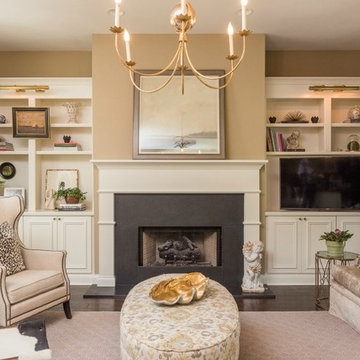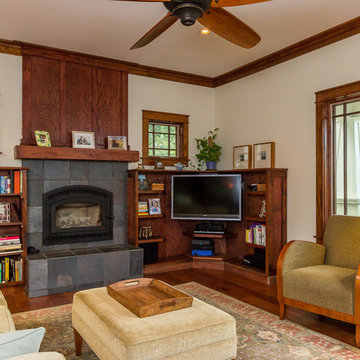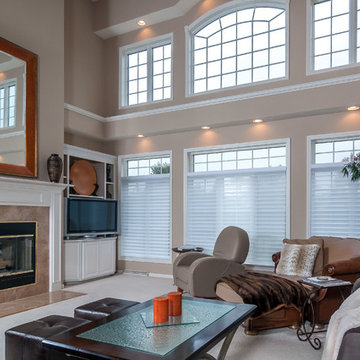Living Space with All Types of Fireplace and a Corner TV Ideas and Designs
Refine by:
Budget
Sort by:Popular Today
1 - 20 of 1,142 photos
Item 1 of 3

This small Victorian living room has been transformed into a modern olive-green oasis!
Inspiration for a medium sized classic formal enclosed living room in Hampshire with green walls, medium hardwood flooring, a standard fireplace, a metal fireplace surround, a corner tv, beige floors and a chimney breast.
Inspiration for a medium sized classic formal enclosed living room in Hampshire with green walls, medium hardwood flooring, a standard fireplace, a metal fireplace surround, a corner tv, beige floors and a chimney breast.

Updated a dark and dated family room to a bright, airy and fresh modern farmhouse style. The unique angled sofa was reupholstered in a fresh pet and family friendly Krypton fabric and contrasts fabulously with the Pottery Barn swivel chairs done in a deep grey/green velvet. Glass topped accent tables keep the space open and bright and air a bit of formality to the casual farmhouse feel of the greywash wicker coffee table. The original built-ins were a cramped and boxy old style and were redesigned into lower counter- height shaker cabinets topped with a rich walnut and paired with custom walnut floating shelves and mantle. Durable and pet friendly carpet was a must for this cozy hang-out space, it's a patterned low-pile Godfrey Hirst in the Misty Morn color. The fireplace went from an orange hued '80s brick with bright brass to an ultra flat white with black accents.

A coastal Scandinavian renovation project, combining a Victorian seaside cottage with Scandi design. We wanted to create a modern, open-plan living space but at the same time, preserve the traditional elements of the house that gave it it's character.

Photo of a classic mezzanine living room in Other with dark hardwood flooring, a wood burning stove, a stacked stone fireplace surround and a corner tv.

Our Cheshire based Client’s came to us for an inviting yet industrial look and feel with a focus on cool tones. We helped to introduce this through our Interior Design and Styling knowledge.
They had felt previously that they had purchased pieces that they weren’t exactly what they were looking for once they had arrived. Finding themselves making expensive mistakes and replacing items over time. They wanted to nail the process first time around on their Victorian Property which they had recently moved to.
During our extensive discovery and design process, we took the time to get to know our Clients taste’s and what they were looking to achieve. After showing them some initial timeless ideas, they were really pleased with the initial proposal. We introduced our Client’s desired look and feel, whilst really considering pieces that really started to make the house feel like home which are also based on their interests.
The handover to our Client was a great success and was really well received. They have requested us to help out with another space within their home as a total surprise, we are really honoured and looking forward to starting!

Living room with a view of the lake - featuring a modern fireplace with Quartzite surround, distressed beam, and firewood storage.
Large traditional open plan living room with white walls, ceramic flooring, a standard fireplace, a stone fireplace surround, a corner tv and grey floors.
Large traditional open plan living room with white walls, ceramic flooring, a standard fireplace, a stone fireplace surround, a corner tv and grey floors.

This is an example of a medium sized traditional enclosed games room in Indianapolis with beige walls, dark hardwood flooring, a standard fireplace, a stone fireplace surround, a corner tv and brown floors.

Photo of a medium sized country enclosed games room in Boston with a game room, beige walls, carpet, a corner fireplace, a brick fireplace surround and a corner tv.

Model Home Design by Hampton Redesign
Unique Exposure Photography
Design ideas for a medium sized traditional open plan living room in Dallas with beige walls, ceramic flooring, a corner fireplace, a brick fireplace surround and a corner tv.
Design ideas for a medium sized traditional open plan living room in Dallas with beige walls, ceramic flooring, a corner fireplace, a brick fireplace surround and a corner tv.

Parker Studios
This is an example of a classic games room in Other with beige walls, dark hardwood flooring, a standard fireplace, a stone fireplace surround and a corner tv.
This is an example of a classic games room in Other with beige walls, dark hardwood flooring, a standard fireplace, a stone fireplace surround and a corner tv.

Family living room. Styled in club-style, wave curtains in Danish wool grey fabric, 50's style wall and floorlamps, and vintage armchair in maroon.
Large contemporary grey and white enclosed living room in London with grey walls, light hardwood flooring, a standard fireplace, a metal fireplace surround, a corner tv, beige floors, panelled walls and feature lighting.
Large contemporary grey and white enclosed living room in London with grey walls, light hardwood flooring, a standard fireplace, a metal fireplace surround, a corner tv, beige floors, panelled walls and feature lighting.

The existing great room got some major updates as well to ensure that the adjacent space was stylistically cohesive. The upgrades include new/reconfigured windows and trim, a dramatic fireplace makeover, new hardwood floors, and a flexible dining room area. Similar finishes were repeated here with brass sconces, a craftsman style fireplace mantle, and the same honed marble for the fireplace hearth and surround.

Famliy room remodel with painted fireplace
Inspiration for a medium sized traditional open plan games room in DC Metro with brown floors, a vaulted ceiling, blue walls, medium hardwood flooring, a standard fireplace, a brick fireplace surround and a corner tv.
Inspiration for a medium sized traditional open plan games room in DC Metro with brown floors, a vaulted ceiling, blue walls, medium hardwood flooring, a standard fireplace, a brick fireplace surround and a corner tv.

Angles of country contemporary living room. Functional for a family with lots of animals. Rich leather sofas balanced with country scheme wallpaper and paint for neutral calm balance.

This client wanted to keep with the time-honored feel of their traditional home, but update the entryway, living room, master bath, and patio area. Phase One provided sensible updates including custom wood work and paneling, a gorgeous master bath soaker tub, and a hardwoods floors envious of the whole neighborhood.

This beautiful home has Hunter Douglas Silhouettes throughout the home, all Power View, making it easy for the home owner to control their blinds.
Large classic open plan games room in Other with beige walls, carpet, a standard fireplace, a tiled fireplace surround and a corner tv.
Large classic open plan games room in Other with beige walls, carpet, a standard fireplace, a tiled fireplace surround and a corner tv.

This small Victorian living room has been transformed into a modern olive-green oasis!
This is an example of a medium sized retro formal enclosed living room in Hampshire with green walls, medium hardwood flooring, a standard fireplace, a metal fireplace surround, a corner tv, beige floors and a chimney breast.
This is an example of a medium sized retro formal enclosed living room in Hampshire with green walls, medium hardwood flooring, a standard fireplace, a metal fireplace surround, a corner tv, beige floors and a chimney breast.

The beam above the fireplace has been stripped back along with the beams to lighten the area and help lift the the ceiling. With the help of a roof window this back area is now flooded with natural light.

David Matero
Country mezzanine living room in Portland Maine with green walls, light hardwood flooring, a two-sided fireplace, a tiled fireplace surround and a corner tv.
Country mezzanine living room in Portland Maine with green walls, light hardwood flooring, a two-sided fireplace, a tiled fireplace surround and a corner tv.

The brief for this project involved a full house renovation, and extension to reconfigure the ground floor layout. To maximise the untapped potential and make the most out of the existing space for a busy family home.
When we spoke with the homeowner about their project, it was clear that for them, this wasn’t just about a renovation or extension. It was about creating a home that really worked for them and their lifestyle. We built in plenty of storage, a large dining area so they could entertain family and friends easily. And instead of treating each space as a box with no connections between them, we designed a space to create a seamless flow throughout.
A complete refurbishment and interior design project, for this bold and brave colourful client. The kitchen was designed and all finishes were specified to create a warm modern take on a classic kitchen. Layered lighting was used in all the rooms to create a moody atmosphere. We designed fitted seating in the dining area and bespoke joinery to complete the look. We created a light filled dining space extension full of personality, with black glazing to connect to the garden and outdoor living.
Living Space with All Types of Fireplace and a Corner TV Ideas and Designs
1



