Living Space with a Reading Nook and All Types of Fireplace Ideas and Designs
Refine by:
Budget
Sort by:Popular Today
1 - 20 of 14,182 photos
Item 1 of 3
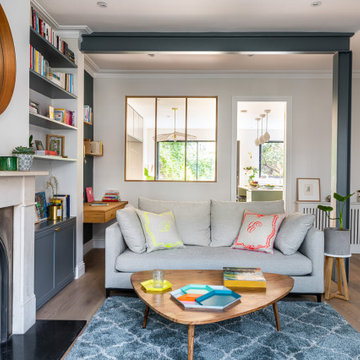
In the living room, the elegant fireplace is enhanced by the integrated bookshelves and home office that nestle in the chimneybreast alcoves on either side.

This is an example of a small farmhouse open plan living room curtain in Other with a reading nook, grey walls, slate flooring, a standard fireplace, a stone fireplace surround, a concealed tv and grey floors.

New painted timber French windows and shutters, at one end of the living room, open onto a roof terrace situated atop the rear extension. This overlooks and provides access to the rear garden.
Photographer: Nick Smith

This cozy and welcoming study with a wood burning fireplace, raised paneling and a flush marble surround makes you want to sit and stay awhile!
Photo credit: Kip Dawkins

We designed this kitchen using Plain & Fancy custom cabinetry with natural walnut and white pain finishes. The extra large island includes the sink and marble countertops. The matching marble backsplash features hidden spice shelves behind a mobile layer of solid marble. The cabinet style and molding details were selected to feel true to a traditional home in Greenwich, CT. In the adjacent living room, the built-in white cabinetry showcases matching walnut backs to tie in with the kitchen. The pantry encompasses space for a bar and small desk area. The light blue laundry room has a magnetized hanger for hang-drying clothes and a folding station. Downstairs, the bar kitchen is designed in blue Ultracraft cabinetry and creates a space for drinks and entertaining by the pool table. This was a full-house project that touched on all aspects of the ways the homeowners live in the space.
Photos by Kyle Norton

360-Vip Photography - Dean Riedel
Schrader & Co - Remodeler
Design ideas for a medium sized bohemian games room in Minneapolis with blue walls, a standard fireplace, a tiled fireplace surround, a wall mounted tv, a reading nook and medium hardwood flooring.
Design ideas for a medium sized bohemian games room in Minneapolis with blue walls, a standard fireplace, a tiled fireplace surround, a wall mounted tv, a reading nook and medium hardwood flooring.
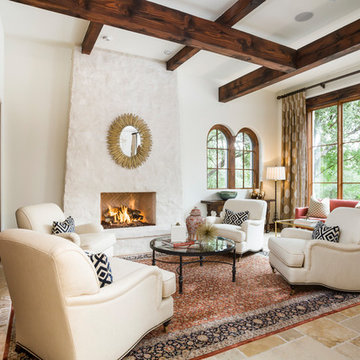
Large mediterranean living room in Austin with a reading nook, white walls, a standard fireplace and brown floors.
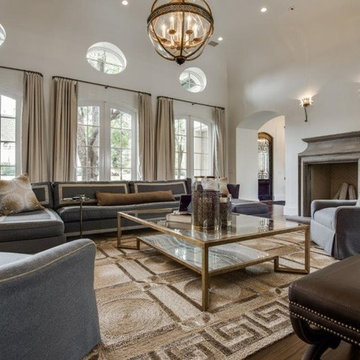
Step into a living room with classical style and greek inspired elements.
This is an example of a large traditional enclosed living room in Dallas with white walls, dark hardwood flooring, a standard fireplace, a reading nook, a wall mounted tv, a stone fireplace surround and brown floors.
This is an example of a large traditional enclosed living room in Dallas with white walls, dark hardwood flooring, a standard fireplace, a reading nook, a wall mounted tv, a stone fireplace surround and brown floors.

David Wakely Photography
While we appreciate your love for our work, and interest in our projects, we are unable to answer every question about details in our photos. Please send us a private message if you are interested in our architectural services on your next project.

Photograph by Art Gray
Design ideas for a medium sized modern open plan living room in Los Angeles with a reading nook, white walls, concrete flooring, a standard fireplace, a tiled fireplace surround, no tv and grey floors.
Design ideas for a medium sized modern open plan living room in Los Angeles with a reading nook, white walls, concrete flooring, a standard fireplace, a tiled fireplace surround, no tv and grey floors.

On the corner of Franklin and Mulholland, within Mulholland Scenic View Corridor, we created a rustic, modern barn home for some of our favorite repeat clients. This home was envisioned as a second family home on the property, with a recording studio and unbeatable views of the canyon. We designed a 2-story wall of glass to orient views as the home opens up to take advantage of the privacy created by mature trees and proper site placement. Large sliding glass doors allow for an indoor outdoor experience and flow to the rear patio and yard. The interior finishes include wood-clad walls, natural stone, and intricate herringbone floors, as well as wood beams, and glass railings. It is the perfect combination of rustic and modern. The living room and dining room feature a double height space with access to the secondary bedroom from a catwalk walkway, as well as an in-home office space. High ceilings and extensive amounts of glass allow for natural light to flood the home.

This well-appointed lounge area is situated just adjacent to the study, in a grand, open-concept room. Intricate detailing on the fireplace, vintage books and floral prints all pull from traditional design style, and are nicely harmonized with the modern shapes of the accent chairs and sofa, and the small bust on the mantle.

Custom built-ins offer plenty of shelves and storage for records, books, and trinkets from travels.
Photo of a large retro open plan games room in DC Metro with a reading nook, white walls, porcelain flooring, a standard fireplace, a tiled fireplace surround, a wall mounted tv and black floors.
Photo of a large retro open plan games room in DC Metro with a reading nook, white walls, porcelain flooring, a standard fireplace, a tiled fireplace surround, a wall mounted tv and black floors.

Detail image of day bed area. heat treated oak wall panels with Trueform concreate support for etched glass(Cesarnyc) cabinetry.
Medium sized contemporary mezzanine games room in New York with a reading nook, brown walls, porcelain flooring, a standard fireplace, a stone fireplace surround, a wall mounted tv, beige floors, exposed beams and panelled walls.
Medium sized contemporary mezzanine games room in New York with a reading nook, brown walls, porcelain flooring, a standard fireplace, a stone fireplace surround, a wall mounted tv, beige floors, exposed beams and panelled walls.
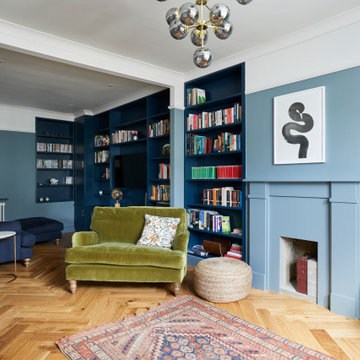
This is an example of a small traditional enclosed living room in London with a reading nook, blue walls, medium hardwood flooring, a standard fireplace, a plastered fireplace surround, a wall mounted tv and brown floors.

We refaced the old plain brick with a German Smear treatment and replace an old wood stove with a new one.
Inspiration for a medium sized farmhouse enclosed living room in New York with a reading nook, beige walls, light hardwood flooring, a wood burning stove, a brick fireplace surround, a built-in media unit, brown floors and a timber clad ceiling.
Inspiration for a medium sized farmhouse enclosed living room in New York with a reading nook, beige walls, light hardwood flooring, a wood burning stove, a brick fireplace surround, a built-in media unit, brown floors and a timber clad ceiling.
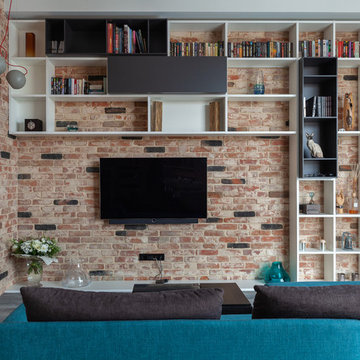
Design ideas for an industrial living room in Moscow with a reading nook, a ribbon fireplace, a wall mounted tv and feature lighting.
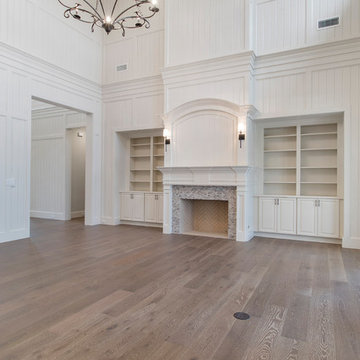
Photo of an expansive open plan games room in Jacksonville with a reading nook, white walls, light hardwood flooring, a standard fireplace, a stone fireplace surround and brown floors.
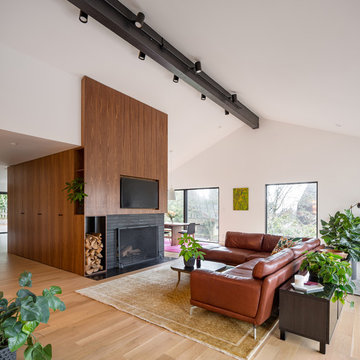
Josh Partee
Photo of a medium sized midcentury open plan living room in Portland with a reading nook, white walls, light hardwood flooring, a standard fireplace and a wooden fireplace surround.
Photo of a medium sized midcentury open plan living room in Portland with a reading nook, white walls, light hardwood flooring, a standard fireplace and a wooden fireplace surround.
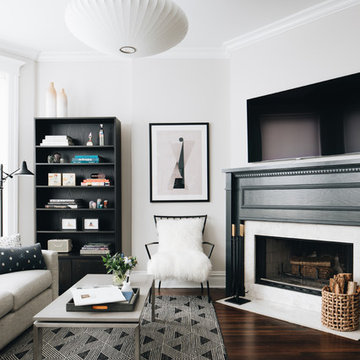
Nautical games room in Chicago with a reading nook, grey walls, dark hardwood flooring, a corner fireplace, a stone fireplace surround, a wall mounted tv and feature lighting.
Living Space with a Reading Nook and All Types of Fireplace Ideas and Designs
1



