Living Space with All Types of Fireplace and a Stacked Stone Fireplace Surround Ideas and Designs
Refine by:
Budget
Sort by:Popular Today
1 - 20 of 3,336 photos
Item 1 of 3

Large country open plan living room in Denver with grey walls, light hardwood flooring, a standard fireplace, a stacked stone fireplace surround, a wall mounted tv, brown floors and a vaulted ceiling.

Luxurious new construction Nantucket-style colonial home with contemporary interior in New Canaan, Connecticut staged by BA Staging & Interiors. The staging was selected to emphasize the light and airy finishes and natural materials and textures used throughout. Neutral color palette with calming touches of blue were used to create a serene lifestyle experience.

This is an example of a classic open plan games room in DC Metro with grey walls, dark hardwood flooring, a standard fireplace, a stacked stone fireplace surround, brown floors and a coffered ceiling.

Photo of a contemporary open plan living room in Seattle with light hardwood flooring, a ribbon fireplace, a stacked stone fireplace surround, a wall mounted tv and beige floors.

Photo of a traditional open plan living room in Los Angeles with white walls, light hardwood flooring, a stacked stone fireplace surround, beige floors, exposed beams, a ribbon fireplace and a wall mounted tv.
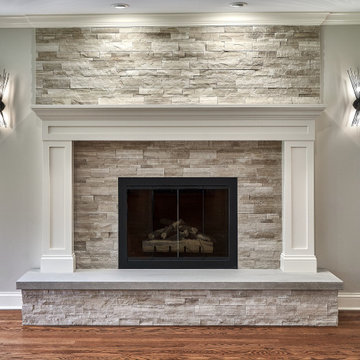
What a transformation! This fireplace was enlarged as it was too small for the space and recovered with split face stone and a custom mantel and surround were added. For accent lighting, these Visual Comfort sconces add the perfect touch.

Contemporary style four-season sunroom addition can be used year-round for hosting family gatherings, entertaining friends, or relaxing with a good book while enjoying the inviting views of the landscaped backyard and outdoor patio area. The gable roof sunroom addition features trapezoid windows, a white vaulted tongue and groove ceiling and a blue gray porcelain paver floor tile from Landmark’s Frontier20 collection. A luxurious ventless fireplace, finished in a white split limestone veneer surround with a brown stained custom cedar floating mantle, functions as the focal point and blends in beautifully with the neutral color palette of the custom-built sunroom and chic designer furnishings. All the windows are custom fit with remote controlled smart window shades for energy efficiency and functionality.

A master class in modern contemporary design is on display in Ocala, Florida. Six-hundred square feet of River-Recovered® Pecky Cypress 5-1/4” fill the ceilings and walls. The River-Recovered® Pecky Cypress is tastefully accented with a coat of white paint. The dining and outdoor lounge displays a 415 square feet of Midnight Heart Cypress 5-1/4” feature walls. Goodwin Company River-Recovered® Heart Cypress warms you up throughout the home. As you walk up the stairs guided by antique Heart Cypress handrails you are presented with a stunning Pecky Cypress feature wall with a chevron pattern design.

Shop My Design here: https://designbychristinaperry.com/white-bridge-living-kitchen-dining/

While every stitch of furniture was kept neutral, Henck Design layered textures to maintain a chic quality and specified only the finest of furnishings and home decor for this client’s interior design project.

Farmhouse open plan living room in New York with grey walls, dark hardwood flooring, a ribbon fireplace, a stacked stone fireplace surround, a wall mounted tv, brown floors, exposed beams, a timber clad ceiling and a vaulted ceiling.
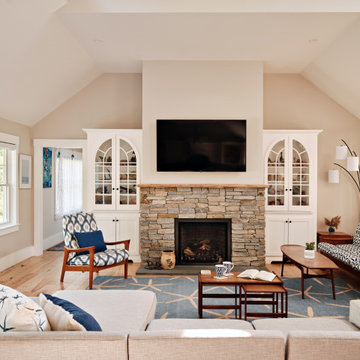
Inspiration for a living room in Boston with beige walls, a standard fireplace, a stacked stone fireplace surround and a vaulted ceiling.

This is an example of a medium sized traditional open plan living room in Phoenix with white walls, medium hardwood flooring, a standard fireplace, a stacked stone fireplace surround, a wall mounted tv, brown floors and exposed beams.
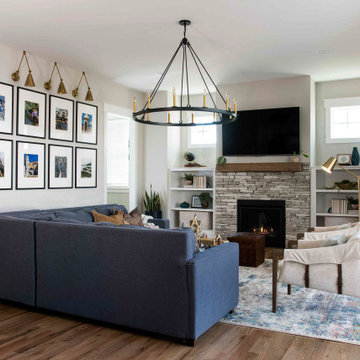
Design ideas for a medium sized contemporary enclosed living room in Richmond with a reading nook, grey walls, a standard fireplace, a stacked stone fireplace surround and a wall mounted tv.
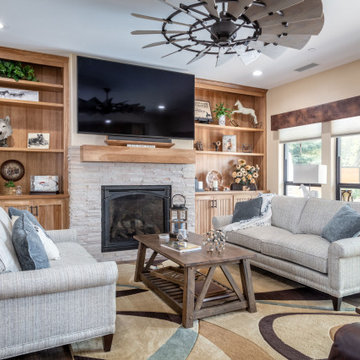
Design ideas for a medium sized rustic formal enclosed living room in Sacramento with beige walls, dark hardwood flooring, a standard fireplace, a stacked stone fireplace surround, a wall mounted tv and brown floors.

Photo of a classic mezzanine living room in Other with dark hardwood flooring, a wood burning stove, a stacked stone fireplace surround and a corner tv.
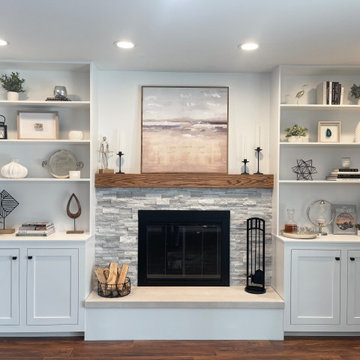
This is an example of a traditional living room in Detroit with medium hardwood flooring, a standard fireplace and a stacked stone fireplace surround.

Design ideas for a medium sized farmhouse open plan living room in Nashville with beige walls, medium hardwood flooring, a standard fireplace, a stacked stone fireplace surround, a wall mounted tv, brown floors, exposed beams and tongue and groove walls.

Adding on to this modern mountain home was complex and rewarding. The nature-loving Bend homeowners wanted to create an outdoor space to better enjoy their spectacular river view. They also wanted to Provide direct access to a covered outdoor space, create a sense of connection between the interior and exterior, add gear storage for outdoor activities, and provide additional bedroom and office space. The Neil Kelly team led by Paul Haigh created a covered deck extending off the living room, re-worked exterior walls, added large 8’ tall French doors for easy access and natural light, extended garage with 3rd bay, and added a bedroom addition above the garage that fits seamlessly into the existing structure.

Vaulted Family Rm in Modern Farmhouse style home
Photo of a large classic formal open plan living room in Seattle with grey walls, medium hardwood flooring, a ribbon fireplace, a stacked stone fireplace surround, no tv and brown floors.
Photo of a large classic formal open plan living room in Seattle with grey walls, medium hardwood flooring, a ribbon fireplace, a stacked stone fireplace surround, no tv and brown floors.
Living Space with All Types of Fireplace and a Stacked Stone Fireplace Surround Ideas and Designs
1



