Living Space with All Types of Fireplace and a Timber Clad Chimney Breast Ideas and Designs
Refine by:
Budget
Sort by:Popular Today
21 - 40 of 944 photos
Item 1 of 3

Easy, laid back comfort! This Vail property is just steps from the main Vail gondola. Remodel was down to the studs. We renovated every inch of this gorgeous, small space. Sofa, Rowe. Chairs, Bernhardt, Leather chair Leathercraft, Lighting, Y Lighting and Adesso, Dining chairs Huppe, Cocktail table custom design fabricated by Penrose Furnishings, Vintage Woods
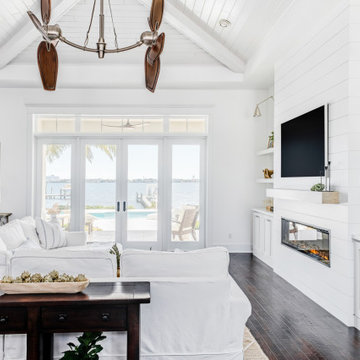
Large nautical open plan living room in Miami with white walls, dark hardwood flooring, a standard fireplace, a timber clad chimney breast, a built-in media unit, brown floors and a drop ceiling.

Completely remodeled beach house with an open floor plan, beautiful light wood floors and an amazing view of the water. After walking through the entry with the open living room on the right you enter the expanse with the sitting room at the left and the family room to the right. The original double sided fireplace is updated by removing the interior walls and adding a white on white shiplap and brick combination separated by a custom wood mantle the wraps completely around.
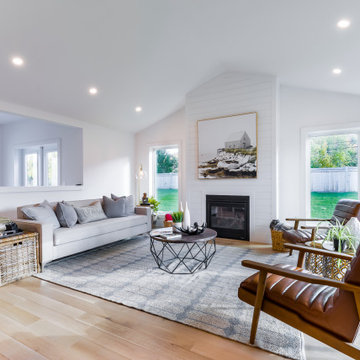
A Custom Two-Storey Modern Farmhouse Build Quality Homes built in Blue Mountains, Ontario.
Large country open plan living room in Toronto with white walls, light hardwood flooring, a standard fireplace, a timber clad chimney breast, brown floors and a vaulted ceiling.
Large country open plan living room in Toronto with white walls, light hardwood flooring, a standard fireplace, a timber clad chimney breast, brown floors and a vaulted ceiling.

Design ideas for a medium sized open plan living room in Birmingham with grey walls, vinyl flooring, a standard fireplace, a timber clad chimney breast, a wall mounted tv, grey floors and tongue and groove walls.
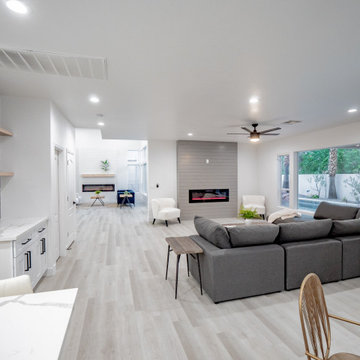
Inspiration for a medium sized modern open plan games room in Las Vegas with white walls, laminate floors, a standard fireplace, a timber clad chimney breast and grey floors.
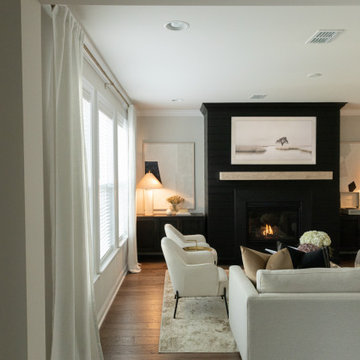
This is an example of a medium sized modern open plan living room with grey walls, laminate floors, a standard fireplace, a timber clad chimney breast, a wall mounted tv and brown floors.
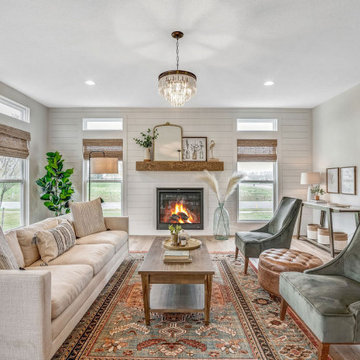
Inspiration for a large farmhouse living room in Columbus with white walls, light hardwood flooring, a standard fireplace and a timber clad chimney breast.

Open concept living room with blue shiplap fireplace surround, coffered ceiling, and large windows. Blue, white, and gold accents.
This is an example of an expansive classic open plan living room with white walls, dark hardwood flooring, a standard fireplace, a coffered ceiling, tongue and groove walls and a timber clad chimney breast.
This is an example of an expansive classic open plan living room with white walls, dark hardwood flooring, a standard fireplace, a coffered ceiling, tongue and groove walls and a timber clad chimney breast.
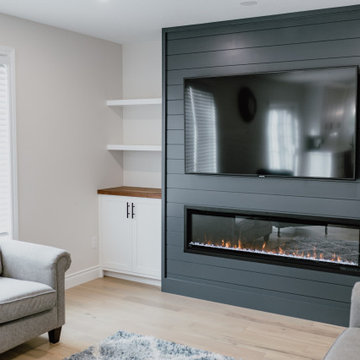
Medium sized contemporary open plan games room in Toronto with white walls, light hardwood flooring, a standard fireplace, a timber clad chimney breast, a wall mounted tv and brown floors.

Builder: Michels Homes
Architecture: Alexander Design Group
Photography: Scott Amundson Photography
This is an example of a medium sized country formal open plan living room in Minneapolis with beige walls, medium hardwood flooring, a standard fireplace, a timber clad chimney breast, a built-in media unit, brown floors and a timber clad ceiling.
This is an example of a medium sized country formal open plan living room in Minneapolis with beige walls, medium hardwood flooring, a standard fireplace, a timber clad chimney breast, a built-in media unit, brown floors and a timber clad ceiling.
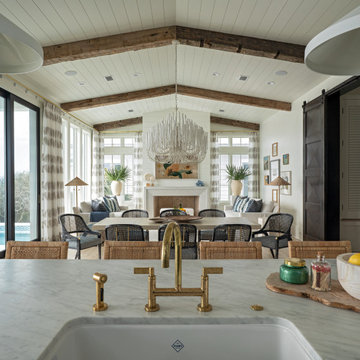
Photo of a large coastal open plan living room in Other with white walls, painted wood flooring, a standard fireplace, a timber clad chimney breast, a wall mounted tv, beige floors, exposed beams and tongue and groove walls.
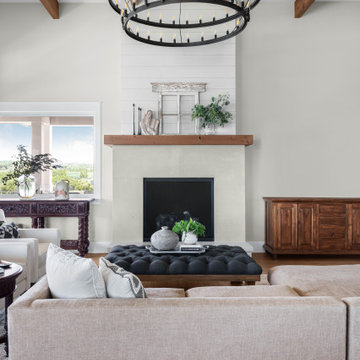
Photo of a large coastal open plan games room in Austin with grey walls, medium hardwood flooring, a standard fireplace, a timber clad chimney breast, no tv, brown floors and exposed beams.

A fireplace face lift, a continuous wall of custom cabinetry, plus a lot of symmetry & rhythm helped to tie the existing living room (right of center) in with the new expanded living space (left of center).

Clean and bright vinyl planks for a space where you can clear your mind and relax. Unique knots bring life and intrigue to this tranquil maple design. With the Modin Collection, we have raised the bar on luxury vinyl plank. The result is a new standard in resilient flooring. Modin offers true embossed in register texture, a low sheen level, a rigid SPC core, an industry-leading wear layer, and so much more.

Design and construction of large entertainment unit with electric fireplace, storage cabinets and floating shelves. This remodel also included new tile floor and entire home paint

Design ideas for a large nautical enclosed living room in Other with white walls, light hardwood flooring, a standard fireplace, a timber clad chimney breast, a built-in media unit, brown floors, exposed beams and tongue and groove walls.

Design ideas for a medium sized country open plan games room in Portland with white walls, light hardwood flooring, a wood burning stove, a timber clad chimney breast, a wall mounted tv, exposed beams and tongue and groove walls.
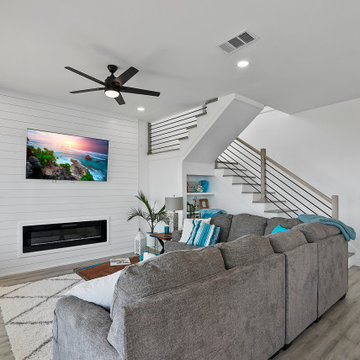
Inspiration for a large beach style open plan living room in Houston with white walls, laminate floors, a ribbon fireplace, a timber clad chimney breast, a wall mounted tv and brown floors.

Sandalwood Granite Hearth
Sandalwood Granite hearth is the material of choice for this client’s fireplace. Granite hearth details include a full radius and full bullnose edge with a slight overhang. This DIY fireplace renovation was beautifully designed and implemented by the clients. French Creek Designs was chosen for the selection of granite for their hearth from the many remnants available at available slab yard. Adding the wood mantle to offset the wood fireplace is a bonus in addition to the decor.
Sandalwood Granite Hearth complete in Client Project Fireplace Renovation ~ Thank you for sharing! As a result, Client Testimony “French Creek did a fantastic job in the size and shape of the stone. It’s beautiful! Thank you!”
Hearth Materials of Choice
In addition, to granite selections available is quartz and wood hearths. French Creek Designs home improvement designers work with various local artisans for wood hearths and mantels in addition to Grothouse which offers wood in 60+ wood species, and 30 edge profiles.
Granite Slab Yard Available
When it comes to stone, there is no substitute for viewing full slabs granite. You will be able to view our inventory of granite at our local slab yard. Alternatively, French Creek Designs can arrange client viewing of stone slabs.
Get unbeatable prices with our No Waste Program Stone Countertops. The No Waste Program features a selection of granite we keep in stock. Having a large countertop selection inventory on hand. This allows us to only charge for the square footage you need, with no additional transportation costs.
In addition, to the full slabs remember to peruse through the remnants for those smaller projects such as tabletops, small vanity countertops, mantels and hearths. Many great finds such as the sandalwood granite hearth as seen in this fireplace renovation.
Living Space with All Types of Fireplace and a Timber Clad Chimney Breast Ideas and Designs
2



