Living Space with a Concrete Fireplace Surround and All Types of Fireplace Surround Ideas and Designs
Refine by:
Budget
Sort by:Popular Today
1 - 20 of 11,102 photos
Item 1 of 3

Inspiration for an expansive rustic conservatory in Devon with medium hardwood flooring, a hanging fireplace, a concrete fireplace surround and brown floors.
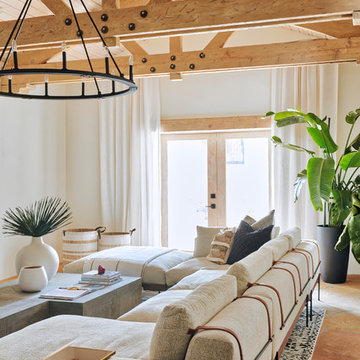
This Croft House Sectional sofa was the stunning piece that this area was built around
Inspiration for a large mediterranean open plan games room in Phoenix with brown walls, slate flooring, a standard fireplace, a concrete fireplace surround, a wall mounted tv and brown floors.
Inspiration for a large mediterranean open plan games room in Phoenix with brown walls, slate flooring, a standard fireplace, a concrete fireplace surround, a wall mounted tv and brown floors.

The living room opens to the edge of the Coronado National Forest. The boundary between interior and exterior is blurred by the continuation of the tongue and groove ceiling finish.
Dominique Vorillon Photography

This expansive living and dining room has a comfortable stylish feel suitable for entertaining and relaxing. Photos by: Rod Foster
Expansive classic open plan living room in Orange County with a home bar, white walls, light hardwood flooring, a standard fireplace, a concrete fireplace surround and no tv.
Expansive classic open plan living room in Orange County with a home bar, white walls, light hardwood flooring, a standard fireplace, a concrete fireplace surround and no tv.

Large fixed windows offer beautiful views.
Design ideas for a large contemporary open plan living room in Salt Lake City with white walls, light hardwood flooring, a ribbon fireplace, a concrete fireplace surround and no tv.
Design ideas for a large contemporary open plan living room in Salt Lake City with white walls, light hardwood flooring, a ribbon fireplace, a concrete fireplace surround and no tv.

The down-to-earth interiors in this Austin home are filled with attractive textures, colors, and wallpapers.
Project designed by Sara Barney’s Austin interior design studio BANDD DESIGN. They serve the entire Austin area and its surrounding towns, with an emphasis on Round Rock, Lake Travis, West Lake Hills, and Tarrytown.
For more about BANDD DESIGN, click here: https://bandddesign.com/
To learn more about this project, click here:
https://bandddesign.com/austin-camelot-interior-design/

David O. Marlow
Design ideas for a large modern formal open plan living room in Denver with white walls, light hardwood flooring, a ribbon fireplace, a concrete fireplace surround, no tv and beige floors.
Design ideas for a large modern formal open plan living room in Denver with white walls, light hardwood flooring, a ribbon fireplace, a concrete fireplace surround, no tv and beige floors.
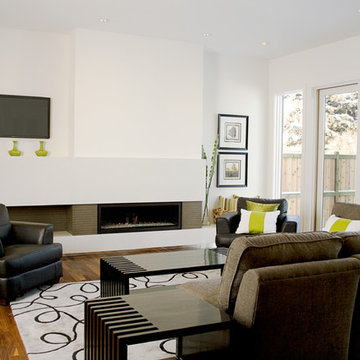
This fireplace was designed and create by 2Stone Designer Concrete of Calgary AB. The majority of the fireplace is our "Ivory" concrete (white), and the grey tiles around the fireplace are "Graphite". The Ivory concrete consists of a wall to wall hearth as well as a tall mantle from the center to left wall, connecting back to the hearth.
Fireplace and One piece concrete Back splash designed and created by 2Stone for the wonderful men of Fifth Element

Great Room with custom floors, custom ceiling, custom concrete hearth, custom corner sliding door
This is an example of a large classic open plan living room in Denver with grey walls, light hardwood flooring, a wood burning stove, a concrete fireplace surround, multi-coloured floors and a wood ceiling.
This is an example of a large classic open plan living room in Denver with grey walls, light hardwood flooring, a wood burning stove, a concrete fireplace surround, multi-coloured floors and a wood ceiling.

Working with repeat clients is always a dream! The had perfect timing right before the pandemic for their vacation home to get out city and relax in the mountains. This modern mountain home is stunning. Check out every custom detail we did throughout the home to make it a unique experience!

Photo of a large contemporary games room in Other with white walls, light hardwood flooring, a corner fireplace, a concrete fireplace surround, a wall mounted tv, beige floors, a vaulted ceiling and wood walls.

Rodwin Architecture & Skycastle Homes
Location: Boulder, Colorado, USA
Interior design, space planning and architectural details converge thoughtfully in this transformative project. A 15-year old, 9,000 sf. home with generic interior finishes and odd layout needed bold, modern, fun and highly functional transformation for a large bustling family. To redefine the soul of this home, texture and light were given primary consideration. Elegant contemporary finishes, a warm color palette and dramatic lighting defined modern style throughout. A cascading chandelier by Stone Lighting in the entry makes a strong entry statement. Walls were removed to allow the kitchen/great/dining room to become a vibrant social center. A minimalist design approach is the perfect backdrop for the diverse art collection. Yet, the home is still highly functional for the entire family. We added windows, fireplaces, water features, and extended the home out to an expansive patio and yard.
The cavernous beige basement became an entertaining mecca, with a glowing modern wine-room, full bar, media room, arcade, billiards room and professional gym.
Bathrooms were all designed with personality and craftsmanship, featuring unique tiles, floating wood vanities and striking lighting.
This project was a 50/50 collaboration between Rodwin Architecture and Kimball Modern
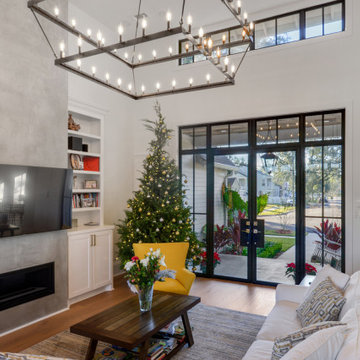
This is an example of a medium sized modern open plan living room in New Orleans with white walls, light hardwood flooring, a standard fireplace, a concrete fireplace surround, a wall mounted tv and brown floors.

The living room have Grey Sofas, Standard Fireplace, lamp , stylish pendant light, showcase, painting . there is a spacious area to seat together design, Big Glass windows to see outside greenery.There are many show pieces in the showcase. Combination of white rug and brown table looks pretty good.
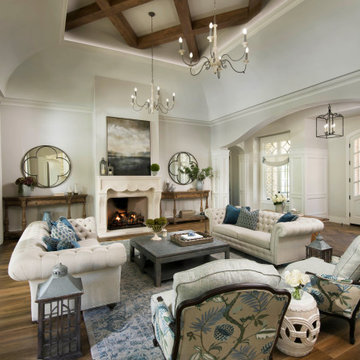
This is an example of a mediterranean open plan living room in Phoenix with grey walls, medium hardwood flooring, a standard fireplace and a concrete fireplace surround.

Design ideas for a medium sized classic formal open plan living room in Other with white walls, slate flooring, a standard fireplace, no tv, multi-coloured floors and a concrete fireplace surround.
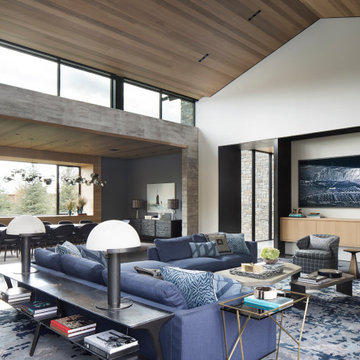
Large modern open plan living room in Other with concrete flooring and a concrete fireplace surround.

Douglas Fir tongue and groove + beams and two sided fireplace highlight this cozy, livable great room
Medium sized rural open plan living room in Minneapolis with white walls, light hardwood flooring, a two-sided fireplace, a concrete fireplace surround, a corner tv and brown floors.
Medium sized rural open plan living room in Minneapolis with white walls, light hardwood flooring, a two-sided fireplace, a concrete fireplace surround, a corner tv and brown floors.
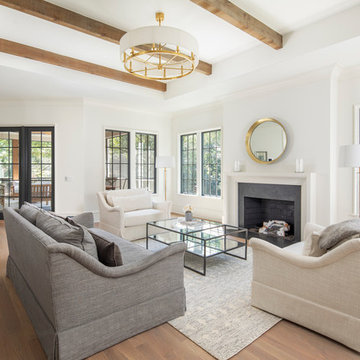
Windows and natural light abound. The 4 panel French door set leads outside to a screened terrace.
Design ideas for a large classic open plan living room in Charlotte with beige walls, medium hardwood flooring, a standard fireplace and a concrete fireplace surround.
Design ideas for a large classic open plan living room in Charlotte with beige walls, medium hardwood flooring, a standard fireplace and a concrete fireplace surround.
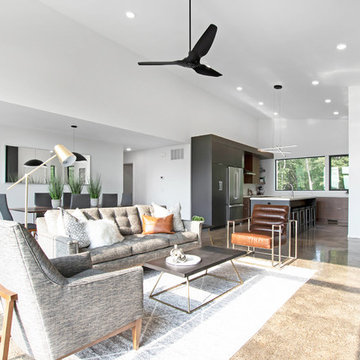
Design ideas for a large modern formal open plan living room in Grand Rapids with grey walls, dark hardwood flooring, a standard fireplace, a concrete fireplace surround, no tv and brown floors.
Living Space with a Concrete Fireplace Surround and All Types of Fireplace Surround Ideas and Designs
1



