Neutral Palettes Living Space with All Types of Fireplace Surround Ideas and Designs
Refine by:
Budget
Sort by:Popular Today
1 - 20 of 1,118 photos
Item 1 of 3

Chipper Hatter
Photo of a large formal open plan living room in Los Angeles with beige walls, a standard fireplace, ceramic flooring, a stone fireplace surround and no tv.
Photo of a large formal open plan living room in Los Angeles with beige walls, a standard fireplace, ceramic flooring, a stone fireplace surround and no tv.

Medium sized traditional formal open plan living room in New York with dark hardwood flooring, a corner fireplace, a stone fireplace surround, a wall mounted tv and beige walls.

Winner of the 2018 Tour of Homes Best Remodel, this whole house re-design of a 1963 Bennet & Johnson mid-century raised ranch home is a beautiful example of the magic we can weave through the application of more sustainable modern design principles to existing spaces.
We worked closely with our client on extensive updates to create a modernized MCM gem.
Extensive alterations include:
- a completely redesigned floor plan to promote a more intuitive flow throughout
- vaulted the ceilings over the great room to create an amazing entrance and feeling of inspired openness
- redesigned entry and driveway to be more inviting and welcoming as well as to experientially set the mid-century modern stage
- the removal of a visually disruptive load bearing central wall and chimney system that formerly partitioned the homes’ entry, dining, kitchen and living rooms from each other
- added clerestory windows above the new kitchen to accentuate the new vaulted ceiling line and create a greater visual continuation of indoor to outdoor space
- drastically increased the access to natural light by increasing window sizes and opening up the floor plan
- placed natural wood elements throughout to provide a calming palette and cohesive Pacific Northwest feel
- incorporated Universal Design principles to make the home Aging In Place ready with wide hallways and accessible spaces, including single-floor living if needed
- moved and completely redesigned the stairway to work for the home’s occupants and be a part of the cohesive design aesthetic
- mixed custom tile layouts with more traditional tiling to create fun and playful visual experiences
- custom designed and sourced MCM specific elements such as the entry screen, cabinetry and lighting
- development of the downstairs for potential future use by an assisted living caretaker
- energy efficiency upgrades seamlessly woven in with much improved insulation, ductless mini splits and solar gain
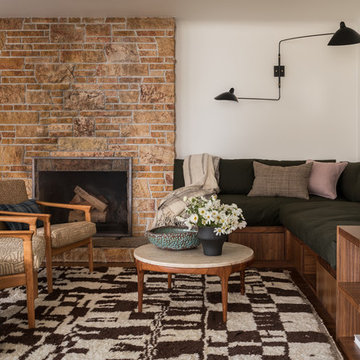
Haris Kenjar
Design ideas for a retro living room in Seattle with white walls, medium hardwood flooring, a standard fireplace, a stone fireplace surround and brown floors.
Design ideas for a retro living room in Seattle with white walls, medium hardwood flooring, a standard fireplace, a stone fireplace surround and brown floors.

Spacecrafting
This is an example of a rural games room in Minneapolis with white walls, medium hardwood flooring, a standard fireplace, a tiled fireplace surround, a wall mounted tv and brown floors.
This is an example of a rural games room in Minneapolis with white walls, medium hardwood flooring, a standard fireplace, a tiled fireplace surround, a wall mounted tv and brown floors.
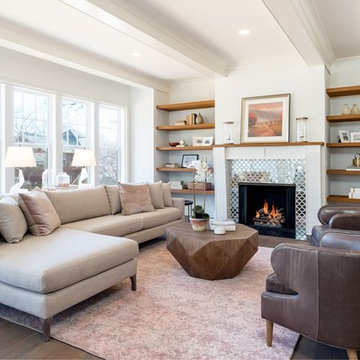
Design ideas for a traditional living room in Charlotte with white walls, dark hardwood flooring, a standard fireplace, a tiled fireplace surround, no tv, brown floors and feature lighting.

This is an example of a medium sized traditional formal open plan living room in Jacksonville with beige walls, dark hardwood flooring, a standard fireplace, a tiled fireplace surround, brown floors and feature lighting.
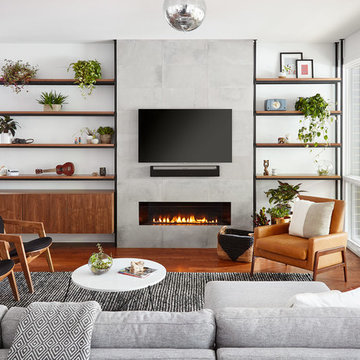
Inspiration for a contemporary living room in Chicago with white walls, medium hardwood flooring, a ribbon fireplace, a tiled fireplace surround, a wall mounted tv and brown floors.

This contemporary transitional great family living room has a cozy lived-in look, but still looks crisp with fine custom made contemporary furniture made of kiln-dried Alder wood from sustainably harvested forests and hard solid maple wood with premium finishes and upholstery treatments. Stone textured fireplace wall makes a bold sleek statement in the space.

Rustic games room in Bridgeport with a reading nook, medium hardwood flooring, a standard fireplace, a stone fireplace surround and brown floors.

A contemporary mountain home: Lounge Area, Photo by Eric Lucero Photography
Photo of a small contemporary living room in Denver with a metal fireplace surround, no tv, white walls, a ribbon fireplace and medium hardwood flooring.
Photo of a small contemporary living room in Denver with a metal fireplace surround, no tv, white walls, a ribbon fireplace and medium hardwood flooring.
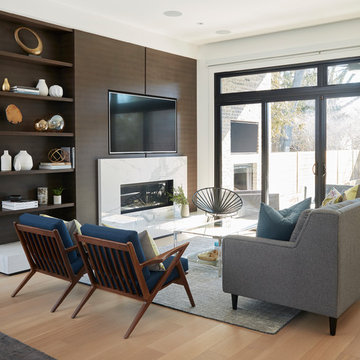
The beautiful built-in wall unit features Zebrawood in a custom stain by Chervin. The fireplace in the wall unit features a quartz surround in a white with grey veining. Relax in this space for years to come.

This is an example of a medium sized rustic open plan games room in Denver with white walls, medium hardwood flooring, a ribbon fireplace, a tiled fireplace surround, a wall mounted tv, grey floors and a home bar.

Rebecca Westover
Photo of a large classic formal enclosed living room in Salt Lake City with white walls, light hardwood flooring, a standard fireplace, a stone fireplace surround, no tv, beige floors and feature lighting.
Photo of a large classic formal enclosed living room in Salt Lake City with white walls, light hardwood flooring, a standard fireplace, a stone fireplace surround, no tv, beige floors and feature lighting.

Jack Gardner
Photo of a beach style living room in Other with white walls, medium hardwood flooring, a standard fireplace, a brick fireplace surround, a concealed tv and white floors.
Photo of a beach style living room in Other with white walls, medium hardwood flooring, a standard fireplace, a brick fireplace surround, a concealed tv and white floors.
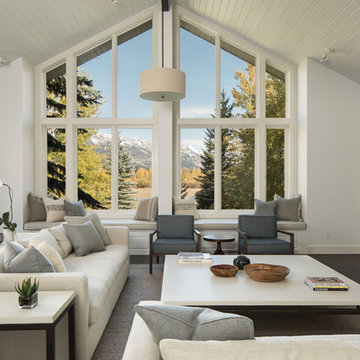
Photo of a large classic formal enclosed living room in Other with white walls, dark hardwood flooring, a standard fireplace, a wall mounted tv, brown floors and a metal fireplace surround.

Tucked away in the backwoods of Torch Lake, this home marries “rustic” with the sleek elegance of modern. The combination of wood, stone and metal textures embrace the charm of a classic farmhouse. Although this is not your average farmhouse. The home is outfitted with a high performing system that seamlessly works with the design and architecture.
The tall ceilings and windows allow ample natural light into the main room. Spire Integrated Systems installed Lutron QS Wireless motorized shades paired with Hartmann & Forbes windowcovers to offer privacy and block harsh light. The custom 18′ windowcover’s woven natural fabric complements the organic esthetics of the room. The shades are artfully concealed in the millwork when not in use.
Spire installed B&W in-ceiling speakers and Sonance invisible in-wall speakers to deliver ambient music that emanates throughout the space with no visual footprint. Spire also installed a Sonance Landscape Audio System so the homeowner can enjoy music outside.
Each system is easily controlled using Savant. Spire personalized the settings to the homeowner’s preference making controlling the home efficient and convenient.
Builder: Widing Custom Homes
Architect: Shoreline Architecture & Design
Designer: Jones-Keena & Co.
Photos by Beth Singer Photographer Inc.
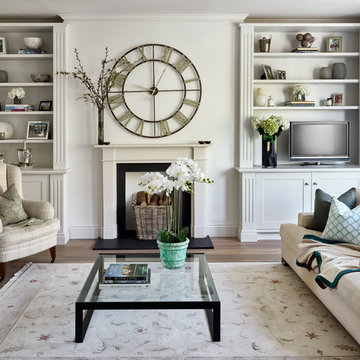
Nick Smith
Photo of a medium sized traditional formal living room in London with white walls, a metal fireplace surround, a freestanding tv, brown floors and medium hardwood flooring.
Photo of a medium sized traditional formal living room in London with white walls, a metal fireplace surround, a freestanding tv, brown floors and medium hardwood flooring.

The great room walls are filled with glass doors and transom windows, providing maximum natural light and views of the pond and the meadow.
Photographer: Daniel Contelmo Jr.

Karina Kleeberg
Design ideas for a medium sized contemporary formal open plan living room in Miami with white walls, light hardwood flooring, a ribbon fireplace, a stone fireplace surround and a built-in media unit.
Design ideas for a medium sized contemporary formal open plan living room in Miami with white walls, light hardwood flooring, a ribbon fireplace, a stone fireplace surround and a built-in media unit.
Neutral Palettes Living Space with All Types of Fireplace Surround Ideas and Designs
1



