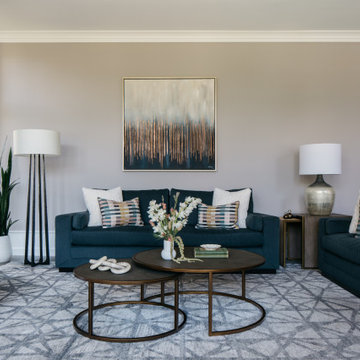Living Space with All Types of TV and a Drop Ceiling Ideas and Designs
Refine by:
Budget
Sort by:Popular Today
121 - 140 of 3,634 photos
Item 1 of 3

this modern Scandinavian living room is designed to reflect nature's calm and beauty in every detail. A minimalist design featuring a neutral color palette, natural wood, and velvety upholstered furniture that translates the ultimate elegance and sophistication.

Arredo con mobili sospesi Lago, e boiserie in legno realizzata da falegname su disegno
This is an example of a medium sized modern open plan living room in Milan with a reading nook, brown walls, ceramic flooring, a wood burning stove, a wooden fireplace surround, a built-in media unit, brown floors, a drop ceiling and wainscoting.
This is an example of a medium sized modern open plan living room in Milan with a reading nook, brown walls, ceramic flooring, a wood burning stove, a wooden fireplace surround, a built-in media unit, brown floors, a drop ceiling and wainscoting.
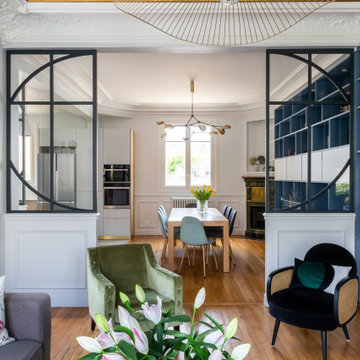
Une maison de maître du XIXème, entièrement rénovée, aménagée et décorée pour démarrer une nouvelle vie. Le RDC est repensé avec de nouveaux espaces de vie et une belle cuisine ouverte ainsi qu’un bureau indépendant. Aux étages, six chambres sont aménagées et optimisées avec deux salles de bains très graphiques. Le tout en parfaite harmonie et dans un style naturellement chic.
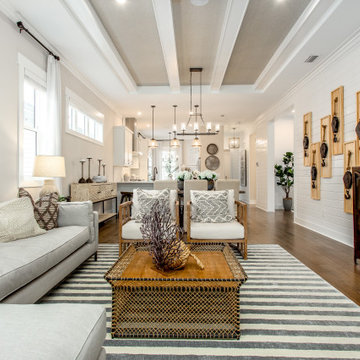
A tone on tone living space with a subtle nod to it's coastal locale.
Design ideas for a medium sized beach style open plan living room in Other with grey walls, medium hardwood flooring, a wall mounted tv, brown floors, a drop ceiling and tongue and groove walls.
Design ideas for a medium sized beach style open plan living room in Other with grey walls, medium hardwood flooring, a wall mounted tv, brown floors, a drop ceiling and tongue and groove walls.
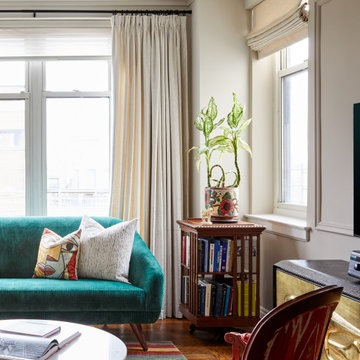
Design ideas for a medium sized contemporary enclosed living room in Tampa with beige walls, medium hardwood flooring, a wall mounted tv and a drop ceiling.
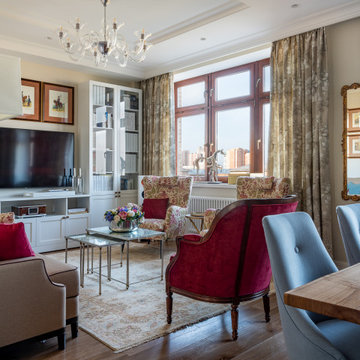
Classic open plan living room in Moscow with beige walls, dark hardwood flooring, a wall mounted tv, brown floors and a drop ceiling.
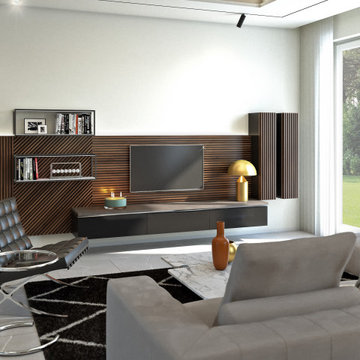
Progetto zona giorno con inserimento di parete in legno di noce a sfondo dell'ambiente.
Divano "Freeman", sedie "Aston Lounge", tavolino "Jacob" di Minotti pavimento in Gres Porcellanato "Badiglio Imperiale" di Casalgrande Padana.
Tavolo "Echo" di Calligaris
Libreria componibile da parete "Graduate" di Molteni (design by Jean Nouvel)
La lampada sopra il tavolo da pranzo è la "Surrey Suspension II" di Luke Lamp & Co.
Lampada da terra e faretti a binario di Flos.
La lampada su mobile TV è la Atollo di Oluce.
Parete giorno realizzata su misura con inserti in noce e mobile laccato nero lucido.
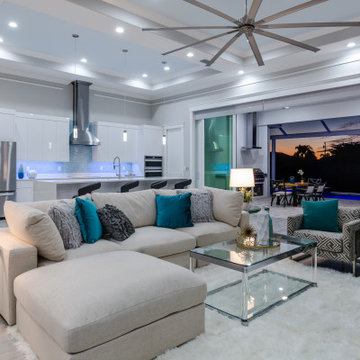
Our open floor plan concept has 3 bedrooms, 2 ½ bathrooms, glass office boasts 2737 sq ft. of living space with a total footprint of 4300 sq ft. As you walk through the front doors, your eyes will be drawn to the glass-walled office space which is one of the more unique features of this magnificent home. The custom glass office with a glass slide door and brushed nickel hardware is an optional element.
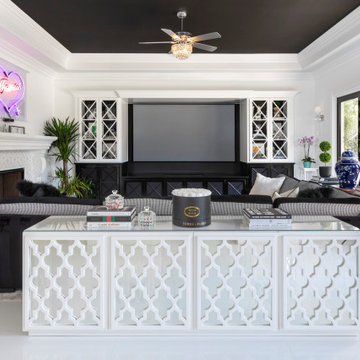
Design ideas for a traditional open plan games room in Los Angeles with white walls, a wall mounted tv, white floors and a drop ceiling.

Design ideas for a medium sized contemporary formal open plan living room in Stockholm with brown walls, light hardwood flooring, a built-in media unit, grey floors, a drop ceiling and panelled walls.

Our newest model home - the Avalon by J. Michael Fine Homes is now open in Twin Rivers Subdivision - Parrish FL
visit www.JMichaelFineHomes.com for all photos.

Home bar arched entryway, custom millwork, crown molding, and marble floor.
Design ideas for an expansive mediterranean formal open plan living room in Phoenix with grey walls, marble flooring, a standard fireplace, a stone fireplace surround, a wall mounted tv, grey floors and a drop ceiling.
Design ideas for an expansive mediterranean formal open plan living room in Phoenix with grey walls, marble flooring, a standard fireplace, a stone fireplace surround, a wall mounted tv, grey floors and a drop ceiling.

The light filled, step down family room has a custom, vaulted tray ceiling and double sets of French doors with aged bronze hardware leading to the patio. Tucked away in what looks like a closet, the built-in home bar has Sub-Zero drink drawers. The gorgeous Rumford double-sided fireplace (the other side is outside on the covered patio) has a custom-made plaster moulding surround with a beige herringbone tile insert.
Rudloff Custom Builders has won Best of Houzz for Customer Service in 2014, 2015 2016, 2017, 2019, and 2020. We also were voted Best of Design in 2016, 2017, 2018, 2019 and 2020, which only 2% of professionals receive. Rudloff Custom Builders has been featured on Houzz in their Kitchen of the Week, What to Know About Using Reclaimed Wood in the Kitchen as well as included in their Bathroom WorkBook article. We are a full service, certified remodeling company that covers all of the Philadelphia suburban area. This business, like most others, developed from a friendship of young entrepreneurs who wanted to make a difference in their clients’ lives, one household at a time. This relationship between partners is much more than a friendship. Edward and Stephen Rudloff are brothers who have renovated and built custom homes together paying close attention to detail. They are carpenters by trade and understand concept and execution. Rudloff Custom Builders will provide services for you with the highest level of professionalism, quality, detail, punctuality and craftsmanship, every step of the way along our journey together.
Specializing in residential construction allows us to connect with our clients early in the design phase to ensure that every detail is captured as you imagined. One stop shopping is essentially what you will receive with Rudloff Custom Builders from design of your project to the construction of your dreams, executed by on-site project managers and skilled craftsmen. Our concept: envision our client’s ideas and make them a reality. Our mission: CREATING LIFETIME RELATIONSHIPS BUILT ON TRUST AND INTEGRITY.
Photo Credit: Linda McManus Images
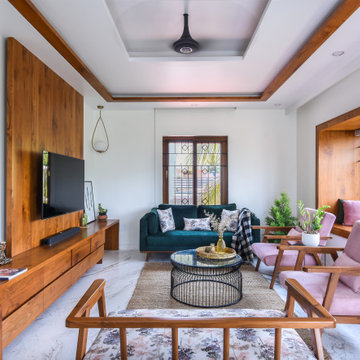
Contemporary open plan living room in Bengaluru with white walls, a wall mounted tv, white floors and a drop ceiling.
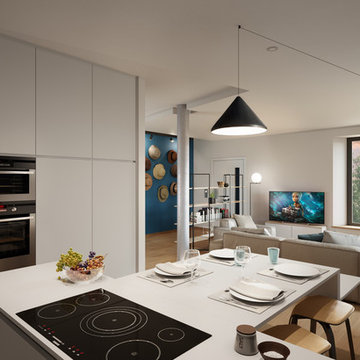
Design ideas for a large contemporary open plan games room in Grenoble with a reading nook, white walls, light hardwood flooring, a wood burning stove, a freestanding tv, beige floors and a drop ceiling.

Contemporary family room featuring a two sided fireplace with a semi precious tigers eye surround.
Design ideas for a large contemporary enclosed games room in Toronto with brown walls, carpet, a two-sided fireplace, a stone fireplace surround, a built-in media unit, white floors, a drop ceiling and wood walls.
Design ideas for a large contemporary enclosed games room in Toronto with brown walls, carpet, a two-sided fireplace, a stone fireplace surround, a built-in media unit, white floors, a drop ceiling and wood walls.
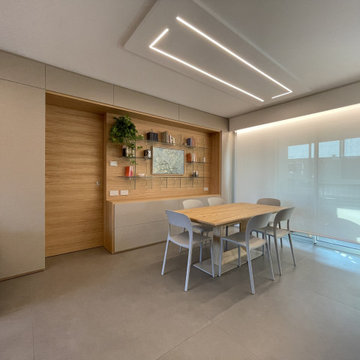
Photo of a medium sized modern open plan living room in Milan with a reading nook, porcelain flooring, a built-in media unit, grey floors, wainscoting, white walls and a drop ceiling.

Our newest model home - the Avalon by J. Michael Fine Homes is now open in Twin Rivers Subdivision - Parrish FL
visit www.JMichaelFineHomes.com for all photos.
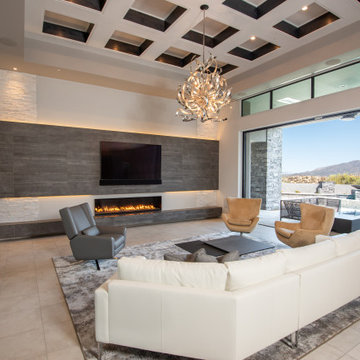
This Desert Mountain gem, nestled in the mountains of Mountain Skyline Village, offers both views for miles and secluded privacy. Multiple glass pocket doors disappear into the walls to reveal the private backyard resort-like retreat. Extensive tiered and integrated retaining walls allow both a usable rear yard and an expansive front entry and driveway to greet guests as they reach the summit. Inside the wine and libations can be stored and shared from several locations in this entertainer’s dream.
Living Space with All Types of TV and a Drop Ceiling Ideas and Designs
7




