Living Space with Beige Floors and Orange Floors Ideas and Designs
Refine by:
Budget
Sort by:Popular Today
61 - 80 of 79,572 photos
Item 1 of 3

The sunroom was one long room, and very difficult to have conversations in. We divided the room into two zones, one for converstaion and one for privacy, reading and just enjoying the atmosphere. We also added two tub chairs that swivel so to allow the family to engage in a conversation in either zone.

Conceived as a remodel and addition, the final design iteration for this home is uniquely multifaceted. Structural considerations required a more extensive tear down, however the clients wanted the entire remodel design kept intact, essentially recreating much of the existing home. The overall floor plan design centers on maximizing the views, while extensive glazing is carefully placed to frame and enhance them. The residence opens up to the outdoor living and views from multiple spaces and visually connects interior spaces in the inner court. The client, who also specializes in residential interiors, had a vision of ‘transitional’ style for the home, marrying clean and contemporary elements with touches of antique charm. Energy efficient materials along with reclaimed architectural wood details were seamlessly integrated, adding sustainable design elements to this transitional design. The architect and client collaboration strived to achieve modern, clean spaces playfully interjecting rustic elements throughout the home.
Greenbelt Homes
Glynis Wood Interiors
Photography by Bryant Hill

Sunroom in East Cobb Modern Home.
Interior design credit: Design & Curations
Photo by Elizabeth Lauren Granger Photography
Medium sized traditional open plan living room in Atlanta with white walls, medium hardwood flooring, a standard fireplace, a brick fireplace surround, beige floors and exposed beams.
Medium sized traditional open plan living room in Atlanta with white walls, medium hardwood flooring, a standard fireplace, a brick fireplace surround, beige floors and exposed beams.
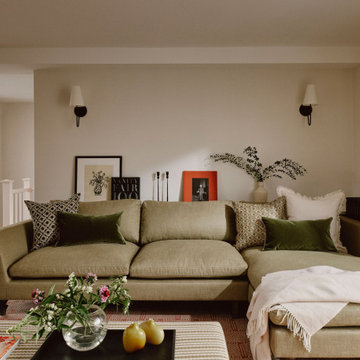
Residential renovation project in Chelsea, London.
Photo of a large contemporary living room in London with beige walls, beige floors and feature lighting.
Photo of a large contemporary living room in London with beige walls, beige floors and feature lighting.
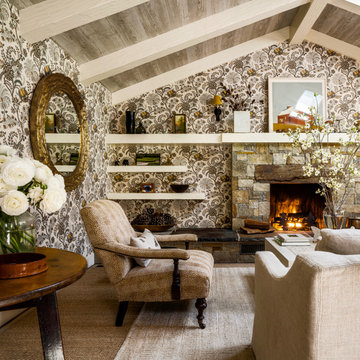
This is an example of a games room in Other with multi-coloured walls, carpet, a standard fireplace, a stone fireplace surround, beige floors, exposed beams, a vaulted ceiling, a wood ceiling and wallpapered walls.

Inspiration for a mediterranean living room in Geelong with white walls, beige floors and exposed beams.

Stepping into the house, we are greeted by the free-flowing spaces of the foyer, living and dining. A white foyer console in turned wood and a wicker-accent mirror gives a taste of the bright, sunny spaces within this abode. The living room with its full-length fenestration brings in a soft glow that lights up the whole space. A snug seating arrangement around a statement West-Elm center table invites one in for warm and cozy conversations. The back-wall has elegant architectural mouldings that add an old-world charm to the space. Within these mouldings are Claymen faces that bring in a touch of whimsy and child-like joy. An azure blue sofa by Asian Arts faces the azure of the ‘blue box’, connected here to the kitchen. Calming creams and whites of the drapes and furnishings are balanced by the warmth of wooden accents.
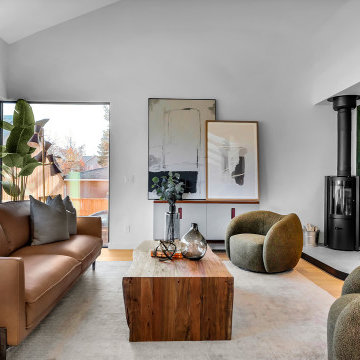
Designed by Pico Studios, this home in the St. Andrews neighbourhood of Calgary is a wonderful example of a modern Scandinavian farmhouse.
Design ideas for a contemporary open plan living room in Calgary with white walls, light hardwood flooring, beige floors and a vaulted ceiling.
Design ideas for a contemporary open plan living room in Calgary with white walls, light hardwood flooring, beige floors and a vaulted ceiling.
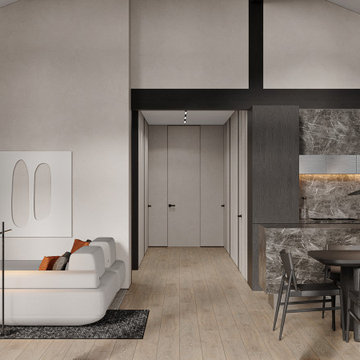
This is an example of a medium sized contemporary formal and grey and white open plan living room in Other with beige walls, laminate floors, no fireplace, a wall mounted tv, beige floors, wallpapered walls and exposed beams.

The three-level Mediterranean revival home started as a 1930s summer cottage that expanded downward and upward over time. We used a clean, crisp white wall plaster with bronze hardware throughout the interiors to give the house continuity. A neutral color palette and minimalist furnishings create a sense of calm restraint. Subtle and nuanced textures and variations in tints add visual interest. The stair risers from the living room to the primary suite are hand-painted terra cotta tile in gray and off-white. We used the same tile resource in the kitchen for the island's toe kick.
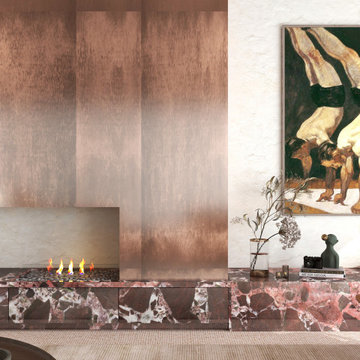
This Hampstead detached house was built specifically with a young professional in mind. We captured a classic 70s feel in our design, which makes the home a great place for entertaining. The main living area is large open space with an impressive fireplace that sits on a low board of Rosso Levanto marble and has been clad in oxidized copper. We've used the same copper to clad the kitchen cabinet doors, bringing out the texture of the Calacatta viola marble worktop and backsplash. Finally, iconic pieces of furniture by major designers help elevate this unique space, giving it an added touch of glamour.

Design ideas for a large mediterranean open plan living room in Marseille with white walls, travertine flooring, a standard fireplace, a stone fireplace surround, no tv, beige floors and exposed beams.
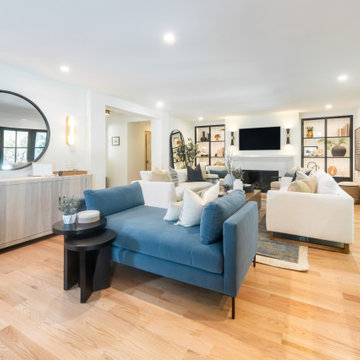
Design ideas for a medium sized contemporary open plan living room in Denver with white walls, medium hardwood flooring, a standard fireplace, a wooden fireplace surround, a wall mounted tv, beige floors and tongue and groove walls.
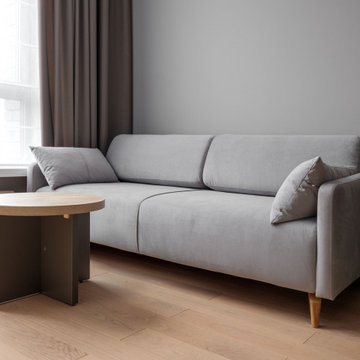
Medium sized scandi living room in Other with grey walls, laminate floors and beige floors.
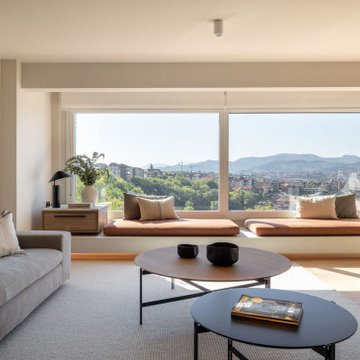
Contemporary living room in Valencia with beige walls, light hardwood flooring, a freestanding tv and beige floors.
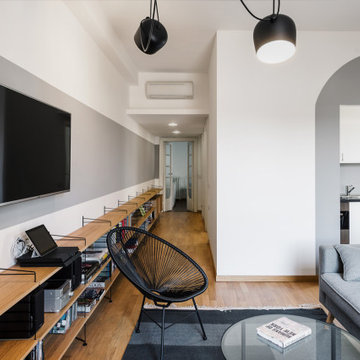
Photo of a medium sized grey and white open plan living room in Marseille with beige floors.
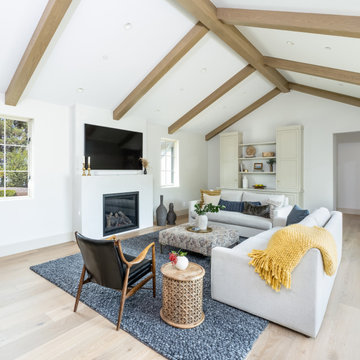
Classic Modern new construction home featuring custom finishes throughout. A warm, earthy palette, brass fixtures, tone-on-tone accents make this home a one-of-a-kind.

Photo of a medium sized contemporary living room in Other with blue walls, laminate floors, no tv, beige floors and exposed beams.
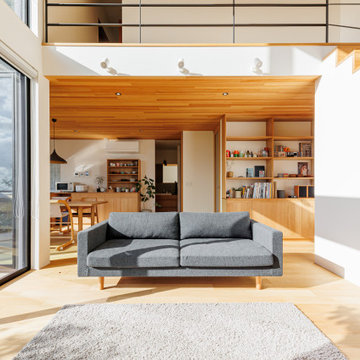
リビングの大きな吹抜けにシーリングファンを設け、空調効率を高めている。
パッシブデザインを活かし、大開口の窓からは西日の強い陽射しが入らないようにレイアウト。
ひな壇状の階段の下は階段の下は収納スペース。階段の手摺は、スチール手摺を採用し、スッキリした印象に。
Inspiration for a medium sized scandi open plan living room in Other with white walls, light hardwood flooring, no fireplace, a wall mounted tv, beige floors, a wallpapered ceiling and wallpapered walls.
Inspiration for a medium sized scandi open plan living room in Other with white walls, light hardwood flooring, no fireplace, a wall mounted tv, beige floors, a wallpapered ceiling and wallpapered walls.

view of Dining Room toward Front Bay window (Interior Design By Studio D)
This is an example of a medium sized modern formal enclosed living room in Denver with multi-coloured walls, light hardwood flooring, a ribbon fireplace, a stone fireplace surround, no tv, beige floors and wood walls.
This is an example of a medium sized modern formal enclosed living room in Denver with multi-coloured walls, light hardwood flooring, a ribbon fireplace, a stone fireplace surround, no tv, beige floors and wood walls.
Living Space with Beige Floors and Orange Floors Ideas and Designs
4



