Living Space with Beige Walls and Concrete Flooring Ideas and Designs
Refine by:
Budget
Sort by:Popular Today
141 - 160 of 2,126 photos
Item 1 of 3
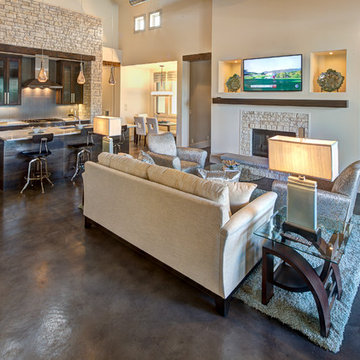
This large open floor plan was a fun space to design! We kept a neutral scheme throughout the space, adding texture with a dark wood stain, and playing off of the beautiful stone accent wall and fireplace. The pops of blue and teal separate the spaces without making them feel disjointed. Photo by Johnny Stevens
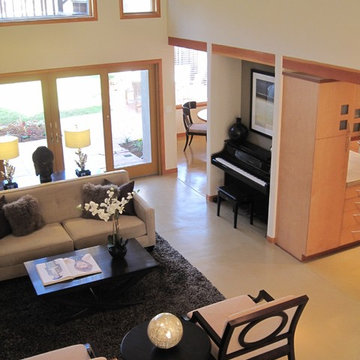
View from stair of the living room and piano niche. A concrete floor with radiant heating is finished in natural tones acid wash. Laser cut leaves from slate, embedded in the floor, seem 'blown in' through the front door. A raised platform behind shoji screens offer japanese style seating at a 'sunken' table.
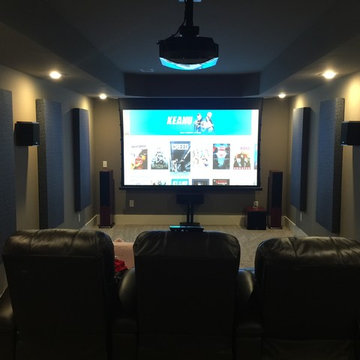
Inspiration for a classic home cinema in Atlanta with beige walls, concrete flooring and beige floors.
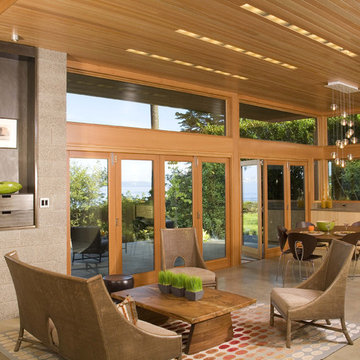
Platinum House interior
Inspiration for a medium sized contemporary open plan living room in Seattle with concrete flooring, beige walls and grey floors.
Inspiration for a medium sized contemporary open plan living room in Seattle with concrete flooring, beige walls and grey floors.
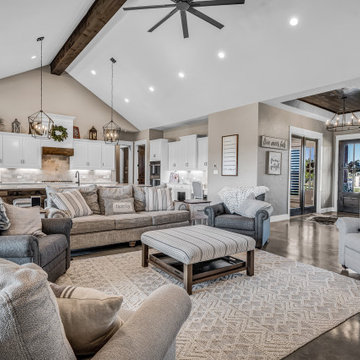
Inspiration for a large rustic open plan living room in Houston with beige walls, concrete flooring, grey floors and a vaulted ceiling.
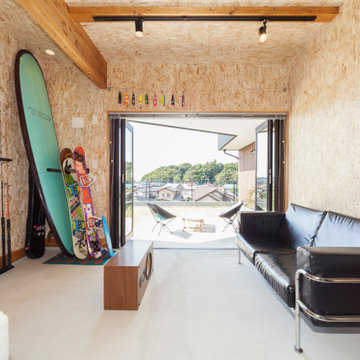
Urban living room in Other with beige walls, concrete flooring, grey floors, a wood ceiling and wood walls.
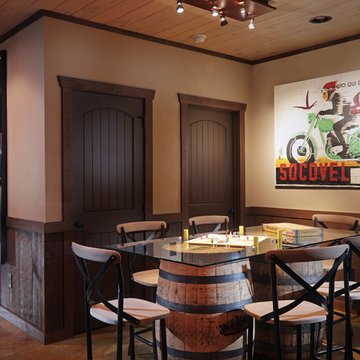
Rustic open plan games room in Atlanta with a game room, beige walls, concrete flooring and brown floors.

The heavy use of wood and substantial stone allows the room to be a cozy gathering space while keeping it open and filled with natural light.
---
Project by Wiles Design Group. Their Cedar Rapids-based design studio serves the entire Midwest, including Iowa City, Dubuque, Davenport, and Waterloo, as well as North Missouri and St. Louis.
For more about Wiles Design Group, see here: https://wilesdesigngroup.com/
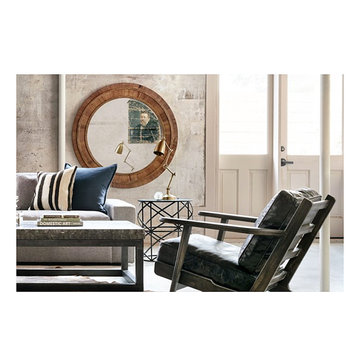
Inspiration for a medium sized country open plan living room in San Luis Obispo with beige walls, concrete flooring and grey floors.

Virtuance
Inspiration for a large classic open plan living room in Denver with beige walls, concrete flooring, a standard fireplace, a stone fireplace surround, a built-in media unit, beige floors and a drop ceiling.
Inspiration for a large classic open plan living room in Denver with beige walls, concrete flooring, a standard fireplace, a stone fireplace surround, a built-in media unit, beige floors and a drop ceiling.
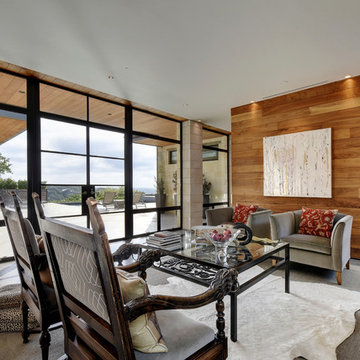
Contemporary formal enclosed living room feature wall in Austin with beige walls and concrete flooring.
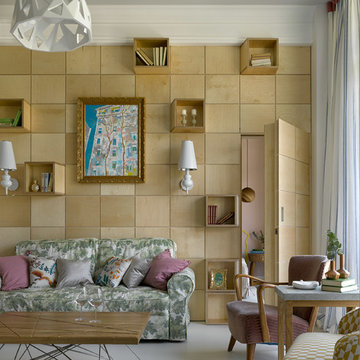
Двухкомнатная квартира площадью 84 кв м располагается на первом этаже ЖК Сколково Парк.
Проект квартиры разрабатывался с прицелом на продажу, основой концепции стало желание разработать яркий, но при этом ненавязчивый образ, при минимальном бюджете. За основу взяли скандинавский стиль, в сочетании с неожиданными декоративными элементами. С другой стороны, хотелось использовать большую часть мебели и предметов интерьера отечественных дизайнеров, а что не получалось подобрать - сделать по собственным эскизам. Единственный брендовый предмет мебели - обеденный стол от фабрики Busatto, до этого пылившийся в гараже у хозяев. Он задал тему дерева, которую мы поддержали фанерным шкафом (все секции открываются) и стенкой в гостиной с замаскированной дверью в спальню - произведено по нашим эскизам мастером из Петербурга.
Авторы - Илья и Света Хомяковы, студия Quatrobase
Строительство - Роман Виталюев
Фанера - Никита Максимов
Фото - Сергей Ананьев
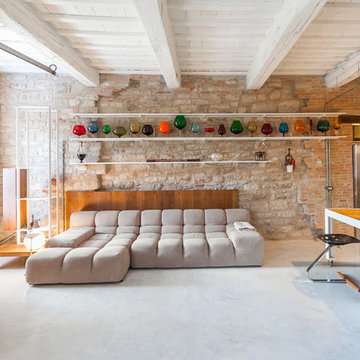
Edi Solari Photographer
Photo of a country living room in Rome with beige walls and concrete flooring.
Photo of a country living room in Rome with beige walls and concrete flooring.
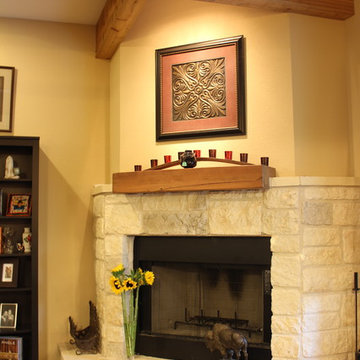
Inspiration for a medium sized classic open plan living room in Austin with concrete flooring, a corner fireplace, a stone fireplace surround, a wall mounted tv and beige walls.
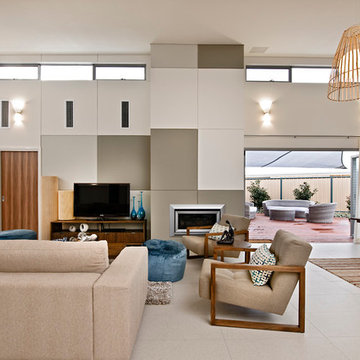
With sun pouring in through the high light windows over the free form living, there's something so comfortable about sitting in a room with nothing but a gentle breeze passing through. And with the bifold doors open at both ends of the living space, it's hard to not feel relaxed in a room that offers views at both ends.
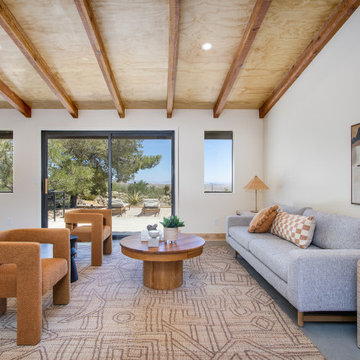
Modern meets desert for this living room space with contemporary furniture silhouettes and southwestern patterned area rug. Warm wood ceiling treatment and exposed beams with vast views of the desert landscape.
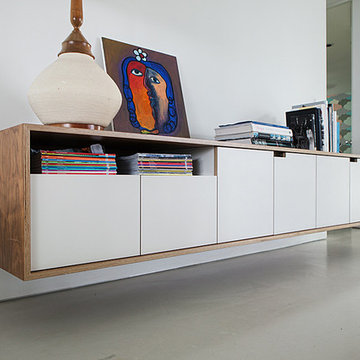
Chang Kyun Kim
Inspiration for a medium sized retro formal open plan living room in Los Angeles with beige walls, concrete flooring, no fireplace, no tv and beige floors.
Inspiration for a medium sized retro formal open plan living room in Los Angeles with beige walls, concrete flooring, no fireplace, no tv and beige floors.

Expansive farmhouse open plan living room in San Francisco with beige walls, concrete flooring, a standard fireplace, a concrete fireplace surround, grey floors and exposed beams.
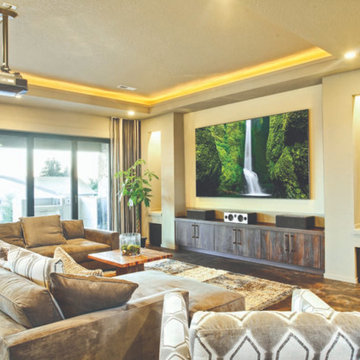
Inspiration for a large classic open plan living room in San Francisco with a wall mounted tv, brown floors, concrete flooring and beige walls.
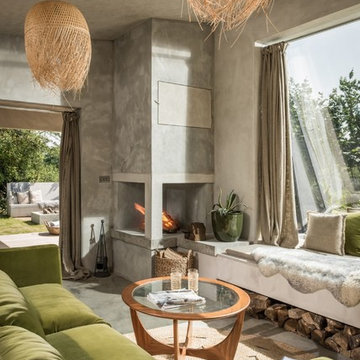
Unique Home Stays
Design ideas for a small rustic open plan living room in Cornwall with beige walls, concrete flooring, a corner fireplace, a concrete fireplace surround and beige floors.
Design ideas for a small rustic open plan living room in Cornwall with beige walls, concrete flooring, a corner fireplace, a concrete fireplace surround and beige floors.
Living Space with Beige Walls and Concrete Flooring Ideas and Designs
8



