Living Space with Black Floors and All Types of Ceiling Ideas and Designs
Refine by:
Budget
Sort by:Popular Today
21 - 40 of 364 photos
Item 1 of 3

The marble countertop of the dining table and the metal feet are calm and steady. The texture of the metal color is full of modernity, and the casual details are soothing French elegance. The white porcelain ornaments have a variety of gestures, like a graceful dancer, like a dancer's elegant skirt, and like a blooming flower, all breathing French elegance, without limitation and style, which is a unique style.

Large contemporary games room in Hamburg with a reading nook, white walls, lino flooring, black floors, a drop ceiling and wallpapered walls.

Soggiorno progettato su misura in base alle richieste del cliente. Scelta minuziosa dell'arredo correlata al materiale, luci ed allo stile richiesto.
This is an example of an expansive modern formal open plan living room in Milan with white walls, marble flooring, a ribbon fireplace, a wooden fireplace surround, a wall mounted tv, black floors, a timber clad ceiling and wood walls.
This is an example of an expansive modern formal open plan living room in Milan with white walls, marble flooring, a ribbon fireplace, a wooden fireplace surround, a wall mounted tv, black floors, a timber clad ceiling and wood walls.

Sala Comedor | Casa Risco - Las Peñitas
Large rustic open plan games room in Mexico City with beige walls, marble flooring, a wood burning stove, a metal fireplace surround, black floors and exposed beams.
Large rustic open plan games room in Mexico City with beige walls, marble flooring, a wood burning stove, a metal fireplace surround, black floors and exposed beams.

The unexpected accents of copper, gold and peach work beautifully with the neutral corner sofa suite.
This is an example of a medium sized classic living room in West Midlands with beige walls, black floors, a stone fireplace surround and a coffered ceiling.
This is an example of a medium sized classic living room in West Midlands with beige walls, black floors, a stone fireplace surround and a coffered ceiling.

Medium sized rustic open plan living room feature wall in Saint Petersburg with a reading nook, white walls, porcelain flooring, a standard fireplace, a metal fireplace surround, no tv, black floors, exposed beams and tongue and groove walls.
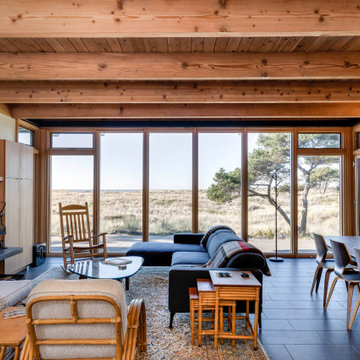
Coastal living room in Portland with white walls, black floors, exposed beams and a wood ceiling.
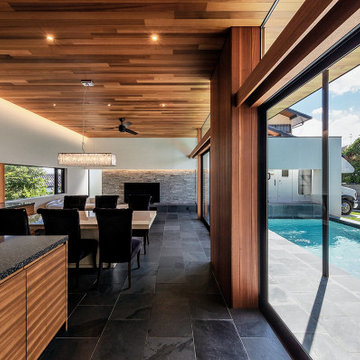
撮影 福澤昭嘉
This is an example of a modern grey and brown open plan living room in Osaka with grey walls, slate flooring, no fireplace, a wall mounted tv, black floors and a wood ceiling.
This is an example of a modern grey and brown open plan living room in Osaka with grey walls, slate flooring, no fireplace, a wall mounted tv, black floors and a wood ceiling.
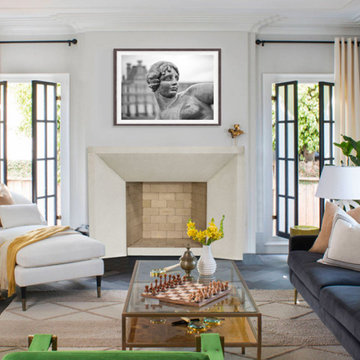
The Newport DIY Fireplace Mantel
The clean lines give our Newport cast stone fireplace a unique modern style, which is sure to add a touch of panache to any home. The construction material of this mantel allows for indoor and outdoor installations.

Offenes Wohnzimmer mit drehbarem Sofa, Kamin, offener Treppe zur Galerie mit Holzlamellen und einer verspiegelten Wandverkleidung.
This is an example of a large contemporary formal open plan living room in Frankfurt with ceramic flooring, a wood burning stove, a concrete fireplace surround, a concealed tv, black floors, exposed beams and panelled walls.
This is an example of a large contemporary formal open plan living room in Frankfurt with ceramic flooring, a wood burning stove, a concrete fireplace surround, a concealed tv, black floors, exposed beams and panelled walls.

The living room contains a 10,000 record collection on an engineered bespoke steel shelving system anchored to the wall and foundation. White oak ceiling compliments the dark material palette and curvy, colorful furniture finishes the ensemble.
We dropped the kitchen ceiling to be lower than the living room by 24 inches. This allows us to have a clerestory window where natural light as well as a view of the roof garden from the sofa. This roof garden consists of soil, meadow grasses and agave which thermally insulates the kitchen space below. Wood siding of the exterior wraps into the house at the south end of the kitchen concealing a pantry and panel-ready column, FIsher&Paykel refrigerator and freezer as well as a coffee bar. The dark smooth stucco of the exterior roof overhang wraps inside to the kitchen ceiling passing the wide screen windows facing the street.

This Tiny Home features Blue stained pine for the ceiling, pine wall boards in white, custom barn door, custom steel work throughout, and modern minimalist window trim.
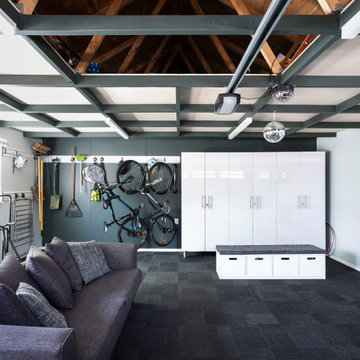
Reclaimed as family space, storage and fun zone
This is an example of a contemporary games room in Auckland with white walls, carpet, black floors, a vaulted ceiling and a wood ceiling.
This is an example of a contemporary games room in Auckland with white walls, carpet, black floors, a vaulted ceiling and a wood ceiling.
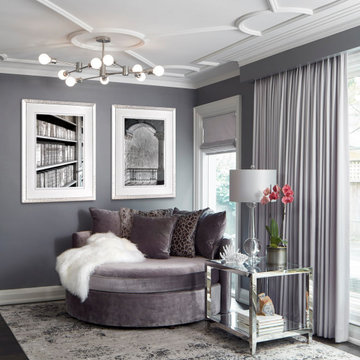
Contemporary enclosed living room in Toronto with a reading nook, grey walls, dark hardwood flooring, no tv, black floors and a coffered ceiling.
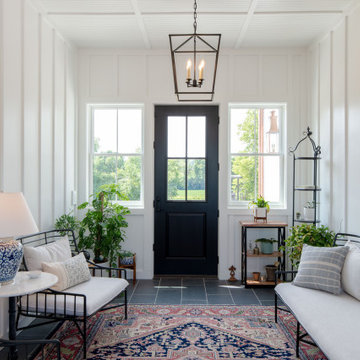
Modern enclosed games room in Columbus with white walls, ceramic flooring, black floors, a wood ceiling and panelled walls.
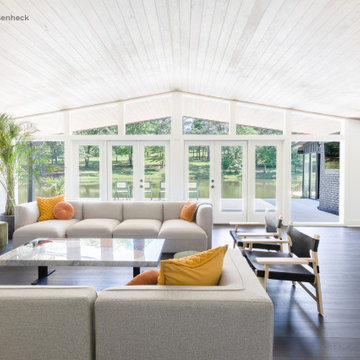
Our darkest brown shade, these classy espresso vinyl planks are sure to make an impact. With the Modin Collection, we have raised the bar on luxury vinyl plank. The result is a new standard in resilient flooring. Modin offers true embossed in register texture, a low sheen level, a rigid SPC core, an industry-leading wear layer, and so much more. Photo © Alyssa Rosenheck.

Here we have the main lounge featuring a built-in gas fireplace, floating cabinetry and a bespoke ply grid feature wall.
This is an example of a large contemporary open plan living room in Hamilton with white walls, concrete flooring, a ribbon fireplace, a wooden fireplace surround, a wall mounted tv, black floors, a vaulted ceiling and panelled walls.
This is an example of a large contemporary open plan living room in Hamilton with white walls, concrete flooring, a ribbon fireplace, a wooden fireplace surround, a wall mounted tv, black floors, a vaulted ceiling and panelled walls.
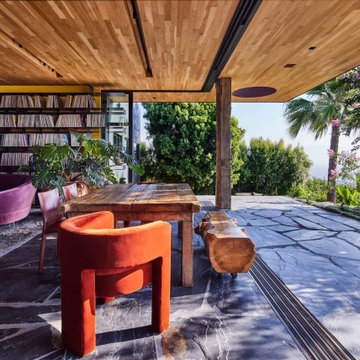
The living room contains a 10,000 record collection on an engineered, bespoke steel shelving system anchored to the wall and foundation. A dining table is placed near the threshold of the pocketing aluminum framed sliding glass doors. The white oak ceiling extends from the living room to the exterior roof overhang as the flagstone flooring passes the door threshold as well. The ridge top canyon landscape slowly grows into the living space as a hand hewn wood column holds the ceiling. An oculus gives a peek to the garden roof above from below.
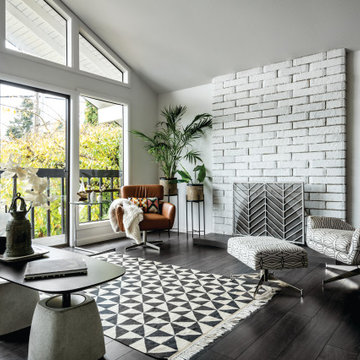
Design ideas for a medium sized contemporary formal open plan living room in Seattle with white walls, laminate floors, a brick fireplace surround, no tv, black floors, a vaulted ceiling and a standard fireplace.
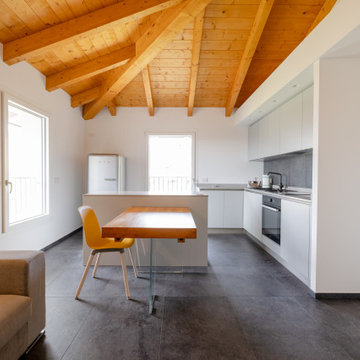
La cucina è ad angolo con Isola centrale, frigorifero Smeg bombino anni '50, controsoffitti con faretti per l'illuminazione e tubo cappa, Tavolo con piano in legno come le travi e gambe in vetro; poi....
Living Space with Black Floors and All Types of Ceiling Ideas and Designs
2



