Living Space with Black Floors and All Types of Ceiling Ideas and Designs
Refine by:
Budget
Sort by:Popular Today
161 - 180 of 364 photos
Item 1 of 3
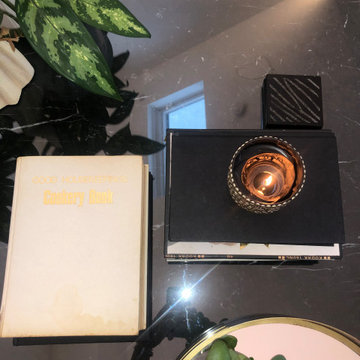
The client wanted to soften the room while maintaining the drama of the bold floors. So, we focused on fabrics and texture in here to create a more inviting atmosphere, to soften. While paired with the oversized black leather wall mirror and tables brings the bold to the space.
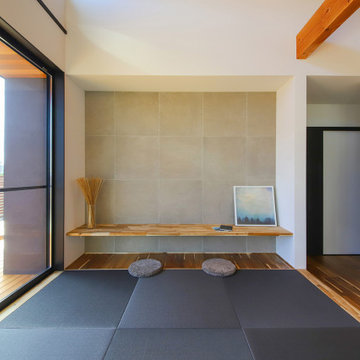
畳コーナーの壁には、施工事例で気に入ったタイルを張ってアクセントに。建築家がタイルが一番映える場所を考えて提案し、畳と石調タイルの質感が不思議なほどマッチします。カウンターを造作して、作業スペースをつくっています。
Inspiration for an industrial formal and grey and black open plan living room feature wall in Other with grey walls, tatami flooring, no fireplace, no tv, black floors, a wood ceiling and panelled walls.
Inspiration for an industrial formal and grey and black open plan living room feature wall in Other with grey walls, tatami flooring, no fireplace, no tv, black floors, a wood ceiling and panelled walls.
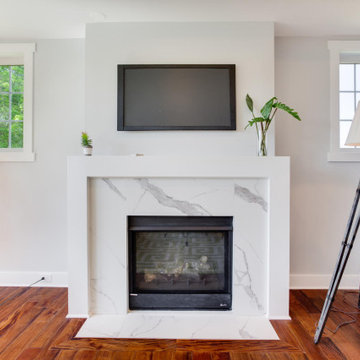
Inspiration for a classic open plan living room in DC Metro with medium hardwood flooring, a standard fireplace, a stone fireplace surround, a wall mounted tv, black floors, a coffered ceiling and grey walls.

This image showcases the epitome of luxury in the living room of a high-end residence. The design choices exude elegance and opulence, with a focus on creating a serene and inviting retreat. Key elements include the plush upholstered sofa, sumptuous cushions, and exquisite detailing such as the intricate molding and elegant light fixtures. The color palette is carefully curated to evoke a sense of tranquility, with soft neutrals and muted tones creating a soothing ambiance. Luxurious textures and materials, such as velvet, silk, and marble, add depth and tactile richness to the space. With its impeccable craftsmanship and attention to detail, this living room exemplifies timeless elegance and offers a sanctuary of comfort and style.
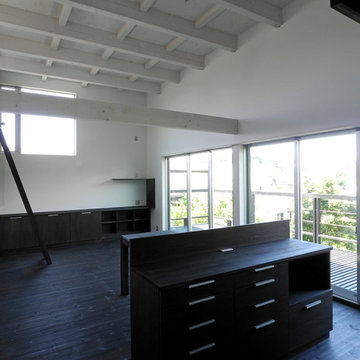
ロフトのある天井の高い2階のLDK。主要な家具は造り付けで塗装を床と統一することで一体感を。天井は張らず屋根の梁を白くふき取り塗装してインテリアとして見せている。
Inspiration for a medium sized contemporary living room in Other with a home bar, white walls, dark hardwood flooring, black floors, exposed beams and tongue and groove walls.
Inspiration for a medium sized contemporary living room in Other with a home bar, white walls, dark hardwood flooring, black floors, exposed beams and tongue and groove walls.
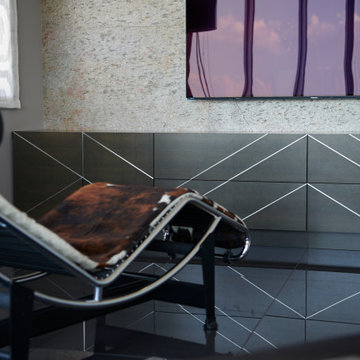
Design ideas for a medium sized contemporary open plan living room in Osaka with grey walls, marble flooring, no fireplace, a wall mounted tv, black floors and a wallpapered ceiling.
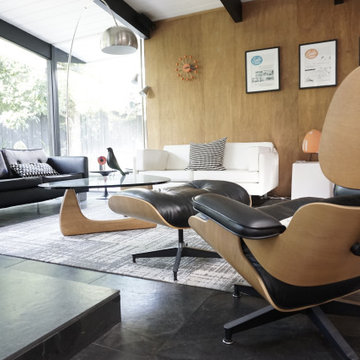
Inspiration for a retro open plan living room in San Francisco with porcelain flooring, a two-sided fireplace, a brick fireplace surround, no tv, black floors, exposed beams and panelled walls.
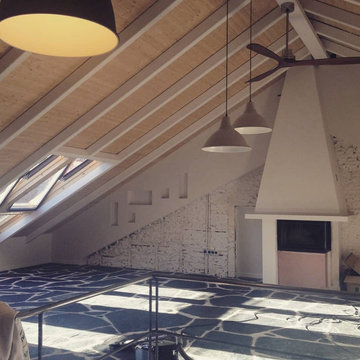
Ático de concepto abierto. El espacio cuenta con una esbelta altura cuyo techo está constituido por metal lacado en blanco y lamas de madera que contrastan con la pizarra del suelo y la conservación del muro de ladrillo existente antes de la reforma.
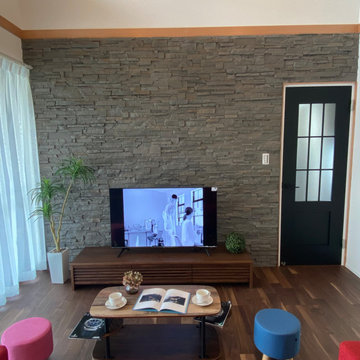
Inspiration for a medium sized modern open plan living room in Other with a reading nook, black walls, dark hardwood flooring, a freestanding tv, black floors, a drop ceiling and brick walls.
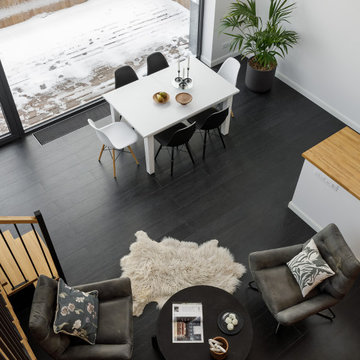
Design ideas for a medium sized scandinavian open plan living room feature wall in Saint Petersburg with a reading nook, white walls, porcelain flooring, a standard fireplace, a metal fireplace surround, no tv, black floors, exposed beams and tongue and groove walls.
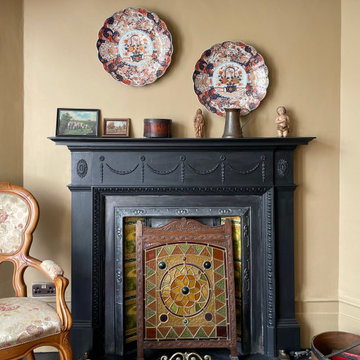
A lounge area oozing period style and charm. The tired woodchip wallpaper and jaded brilliant white paint has been replaced with palette of Dulux Heritage paints in warm earth tones. Sensitive paint treatments to the wooden fire surround allows it to take centre stage.
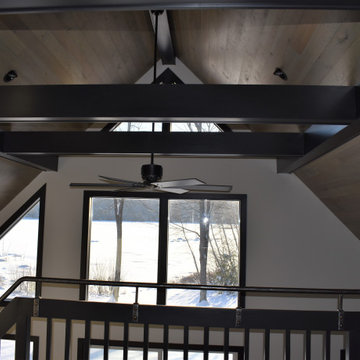
Housewright Construction had the pleasure of renovating this 1980's lake house in central NH. We stripped down the old tongue and grove pine, re-insulated, replaced all of the flooring, installed a custom stained wood ceiling, gutted the Kitchen and bathrooms and added a custom fireplace. Outside we installed new siding, replaced the windows, installed a new deck, screened in porch and farmers porch and outdoor shower. This lake house will be a family favorite for years to come!
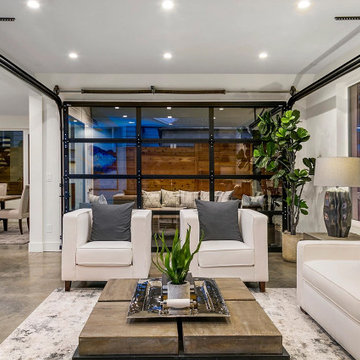
Living room with fireplace. View THD-4239: https://www.thehousedesigners.com/plan/4239/.
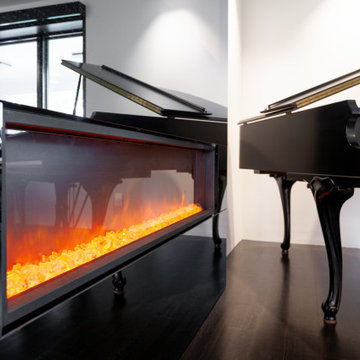
A mirrored wall contains a linear electric fireplace and TV that is invisible until it is turned on. With the TV off, it looks like a mirrored wall.
Design ideas for an expansive modern grey and black open plan living room in Philadelphia with a music area, dark hardwood flooring, a hanging fireplace, a metal fireplace surround, a wall mounted tv, black floors and a drop ceiling.
Design ideas for an expansive modern grey and black open plan living room in Philadelphia with a music area, dark hardwood flooring, a hanging fireplace, a metal fireplace surround, a wall mounted tv, black floors and a drop ceiling.
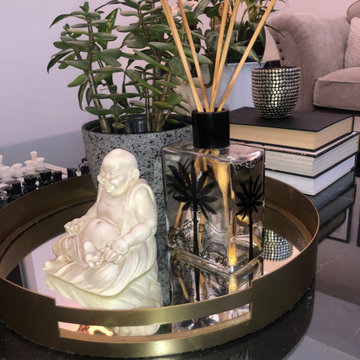
The client wanted to soften the room while maintaining the drama of the bold floors. So, we focused on fabrics and texture in here to create a more inviting atmosphere, to soften. While paired with the oversized black leather wall mirror and tables brings the bold to the space.
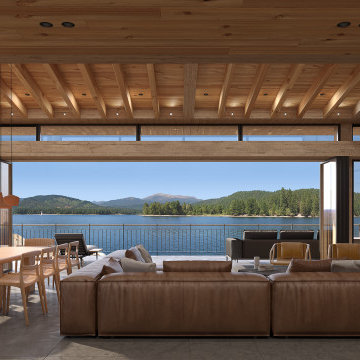
Sala Comedor | Casa Risco - Las Peñitas
Large rustic open plan games room in Mexico City with beige walls, marble flooring, a wood burning stove, a metal fireplace surround, black floors and exposed beams.
Large rustic open plan games room in Mexico City with beige walls, marble flooring, a wood burning stove, a metal fireplace surround, black floors and exposed beams.
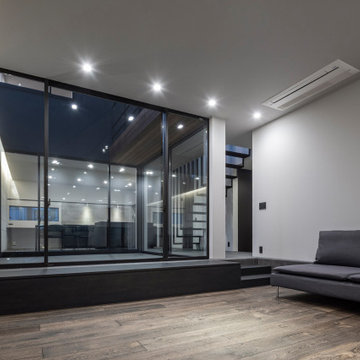
Design ideas for a medium sized contemporary formal and grey and black enclosed living room in Tokyo Suburbs with grey walls, dark hardwood flooring, no fireplace, a wall mounted tv, black floors and a wallpapered ceiling.
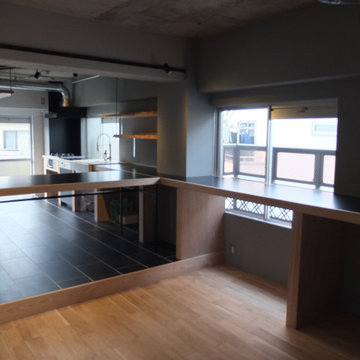
キッチンからリビングまでのカウンターを一体でデザイン。リビング側は一段床が下がりハイカウンターサイズに。ダイニングテーブルも造作
This is an example of a medium sized modern open plan living room in Tokyo with grey walls, medium hardwood flooring, black floors, exposed beams and tongue and groove walls.
This is an example of a medium sized modern open plan living room in Tokyo with grey walls, medium hardwood flooring, black floors, exposed beams and tongue and groove walls.
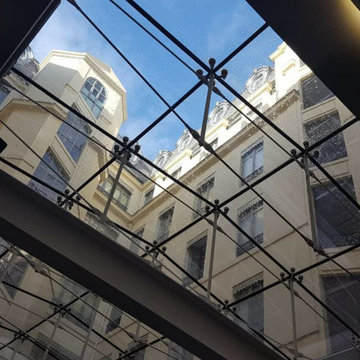
Lobby con grande lucernario in vetro, pavimento in marmo nero, bianco e verde, pareti con boiserie, divani e poltrone in stile classico/moderno
This is an example of an expansive traditional formal open plan living room in Lyon with grey walls, marble flooring, black floors, a coffered ceiling and wainscoting.
This is an example of an expansive traditional formal open plan living room in Lyon with grey walls, marble flooring, black floors, a coffered ceiling and wainscoting.
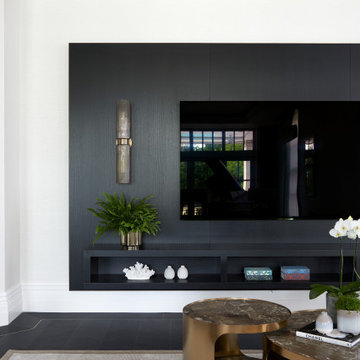
This image showcases the epitome of luxury in the living room of a high-end residence. The design choices exude elegance and opulence, with a focus on creating a serene and inviting retreat. Key elements include the plush upholstered sofa, sumptuous cushions, and exquisite detailing such as the intricate molding and elegant light fixtures. The color palette is carefully curated to evoke a sense of tranquility, with soft neutrals and muted tones creating a soothing ambiance. Luxurious textures and materials, such as velvet, silk, and marble, add depth and tactile richness to the space. With its impeccable craftsmanship and attention to detail, this living room exemplifies timeless elegance and offers a sanctuary of comfort and style.
Living Space with Black Floors and All Types of Ceiling Ideas and Designs
9



