Living Space with Black Floors and All Types of Ceiling Ideas and Designs
Refine by:
Budget
Sort by:Popular Today
141 - 160 of 364 photos
Item 1 of 3
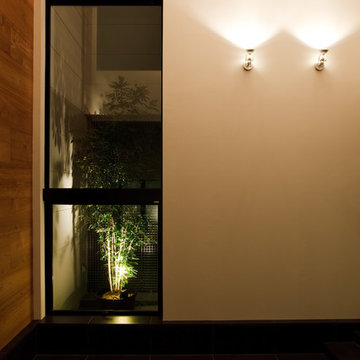
Design ideas for a medium sized modern formal and grey and black open plan living room feature wall in Tokyo Suburbs with white walls, ceramic flooring, a freestanding tv, black floors, a wallpapered ceiling, wallpapered walls and no fireplace.
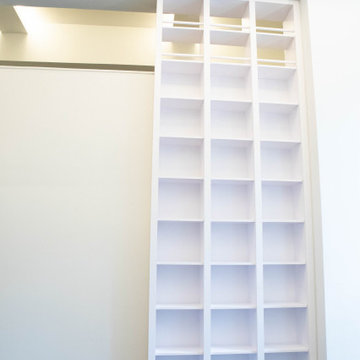
Custom built 18 Ft bookcase that was built off site and then brought to the job site in 2 pieces that was put together on site and showing no seams. Also it is perfectly flushed up against the top ceiling beam.
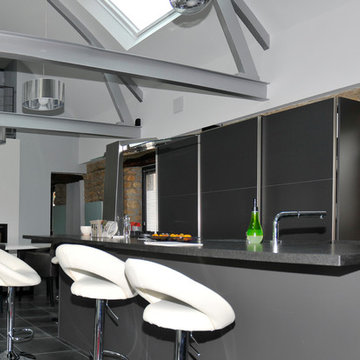
Inspiration for a medium sized contemporary open plan games room in Rennes with ceramic flooring, black floors, white walls, no fireplace, no tv, exposed beams and brick walls.
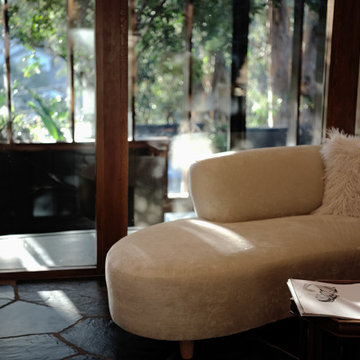
Large bay windows fill the living spaces with natural light. The dining room overlooks the deck and offers an inspiring place to mingle with friends. Slate floors, granite and wood finishings lend a comforting warmth to the modern esthetic and create an echo of the natural surrounding beauty.
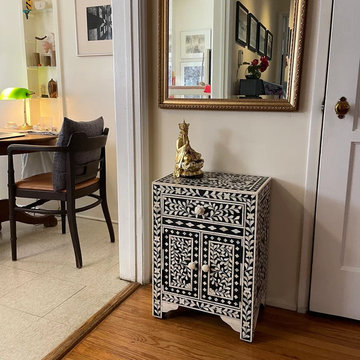
Handmade Bone Inlay Wooden Bedside / Nightstand Furniture with Drawer .
Inspiration for a medium sized mezzanine living room in Las Vegas with a home bar, black walls, dark hardwood flooring, a wood burning stove, a wooden fireplace surround, no tv, black floors, a wood ceiling and wood walls.
Inspiration for a medium sized mezzanine living room in Las Vegas with a home bar, black walls, dark hardwood flooring, a wood burning stove, a wooden fireplace surround, no tv, black floors, a wood ceiling and wood walls.
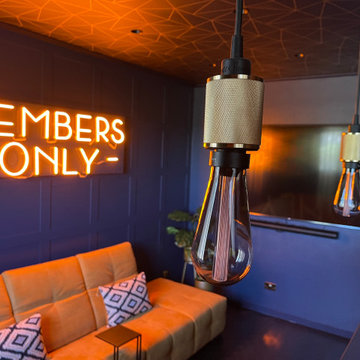
The clients had an unused swimming pool room which doubled up as a gym. They wanted a complete overhaul of the room to create a sports bar/games room. We wanted to create a space that felt like a London members club, dark and atmospheric. We opted for dark navy panelled walls and wallpapered ceiling. A beautiful black parquet floor was installed. Lighting was key in this space. We created a large neon sign as the focal point and added striking Buster and Punch pendant lights to create a visual room divider. The result was a room the clients are proud to say is "instagramable"
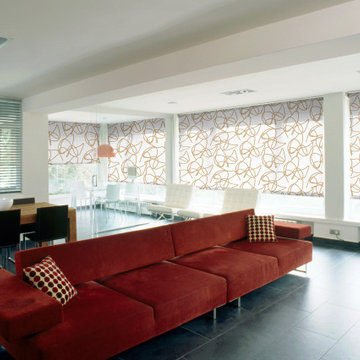
Vertilux has more than 200 fabric collections with over 1,500 references. Our fabrics have been designed for indoor and outdoor applications, for any level of privacy and visibility. Vertilux offers decorative fabrics with plain, sheer, screen, printed, jacquard and many other design
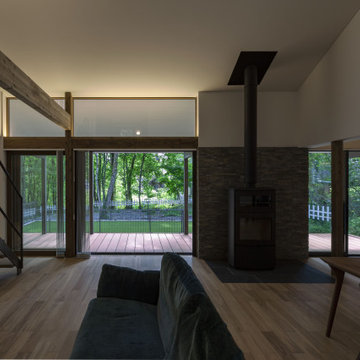
広々としたリビングは屋根の形状を生かした吹き抜けで、高さからくる開放感も。大開口の先にはドッグランや木々の緑が目を楽しませてくれる。
This is an example of a medium sized grey and black open plan living room in Other with white walls, light hardwood flooring, a wood burning stove, a stone fireplace surround, a wall mounted tv, black floors, a wallpapered ceiling and wallpapered walls.
This is an example of a medium sized grey and black open plan living room in Other with white walls, light hardwood flooring, a wood burning stove, a stone fireplace surround, a wall mounted tv, black floors, a wallpapered ceiling and wallpapered walls.
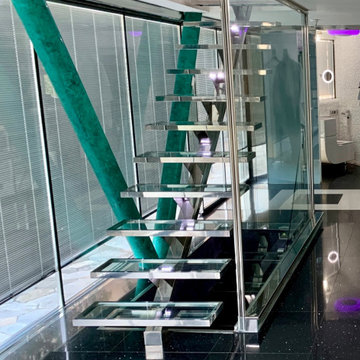
Esta vivienda loft se ha creado en un entorno , donde se juega con la transparencia del vidrio que nos aporta luz natural y nos integra en el entorno verde de la naturaleza aportando bonitas vistas al jardin y la piscina, sin por ello restarno intimida con unas persianas integradas entre el cristal autolimpiable y electrico, dode dos columnas en V estruturales son protagonista en verde esmeralda tratadas en estuco, la escalera de peldaños en cristal transitable y acero y iluminacion integrada en el acero.
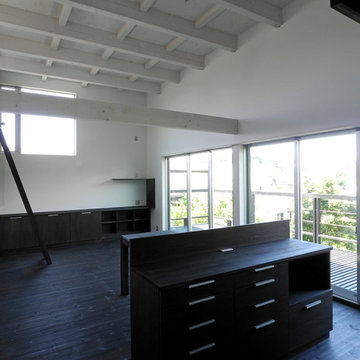
ロフトのある天井の高い2階のLDK。主要な家具は造り付けで塗装を床と統一することで一体感を。天井は張らず屋根の梁を白くふき取り塗装してインテリアとして見せている。
Inspiration for a medium sized contemporary living room in Other with a home bar, white walls, dark hardwood flooring, black floors, exposed beams and tongue and groove walls.
Inspiration for a medium sized contemporary living room in Other with a home bar, white walls, dark hardwood flooring, black floors, exposed beams and tongue and groove walls.

Design ideas for a world-inspired open plan living room in Other with beige walls, no fireplace, no tv, black floors and exposed beams.
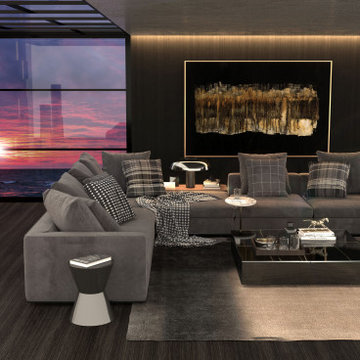
REMODELLING THE LIVINGROOM SPACE FOLLOWING THE TREND STYLE OF USING; BLACK ACCENT COLORS WITH FULL HEIGHT COVER WINDOW WITH BEAUTIFUL ARTWORK FROM THE ARTIST. PHEE JUNG WON.
FOR THE ARTWORK THAT IS SHOWN IN THE RENDERING, Ⓒ 2021. JUNGWON PHEE ALL RIGHTS RESERVED
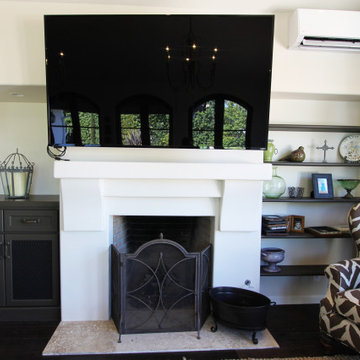
Inspiration for a large mediterranean open plan living room in Los Angeles with white walls, dark hardwood flooring, a standard fireplace, a plastered fireplace surround, a wall mounted tv, black floors and a vaulted ceiling.
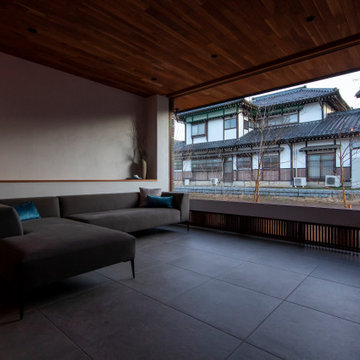
背もたれの低いシェーズロングのソファは空間にモダンな印象を与え、床と同系色のソファにブルーベルベッドのクッションが洗練されたアクセントになっている。
Photo of a large modern open plan living room in Other with grey walls, porcelain flooring, black floors, a wood ceiling and tongue and groove walls.
Photo of a large modern open plan living room in Other with grey walls, porcelain flooring, black floors, a wood ceiling and tongue and groove walls.
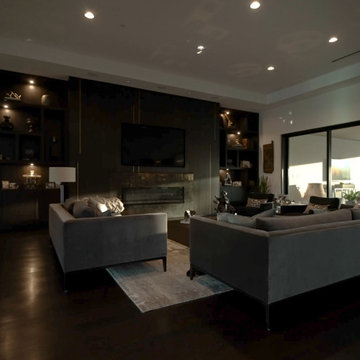
The family room serves a similar function in the home to a living room: it's a gathering place for everyone to convene and relax together at the end of the day. That said, there are some differences. Family rooms are more relaxed spaces, and tend to be more kid-friendly. It's also a newer concept that dates to the mid-century.
Historically, the family room is the place to let your hair down and get comfortable. This is the room where you let guests rest their feet on the ottoman and cozy up with a blanket on the couch.
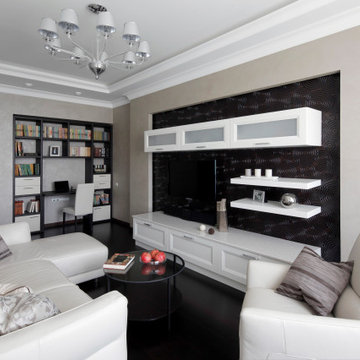
Интерьер квартиры в стиле современная классика для семьи из трех человек.
Основная идея в создании этого интерьера заключалась в создании стильного просторного интерьера в жемчужных тонах с использованием изысканных деталей. Лепные элементы классического стиля в сочетании с современной мебелью создают неповторимую атмосферу уюта и легкости.
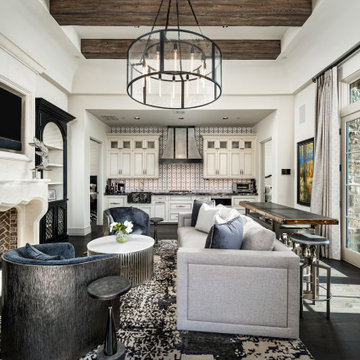
We can't get enough of the custom mantel and fireplace surround, the wood floors, and the double French doors in this modern casita.
This is an example of an enclosed games room in Phoenix with white walls, dark hardwood flooring, a standard fireplace, a stone fireplace surround, a built-in media unit, black floors and exposed beams.
This is an example of an enclosed games room in Phoenix with white walls, dark hardwood flooring, a standard fireplace, a stone fireplace surround, a built-in media unit, black floors and exposed beams.
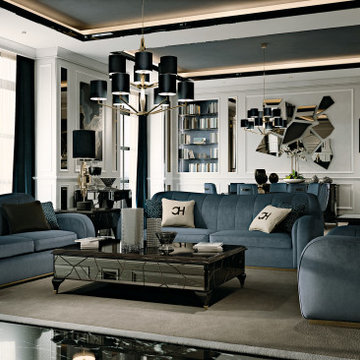
A beautifully designed villa, with American vibes and details that create a mix of classic and contemporary style.
Design ideas for a large traditional living room in New York with beige walls, marble flooring, black floors, a wood ceiling and wainscoting.
Design ideas for a large traditional living room in New York with beige walls, marble flooring, black floors, a wood ceiling and wainscoting.
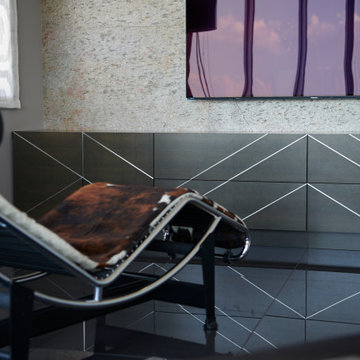
Design ideas for a medium sized contemporary open plan living room in Osaka with grey walls, marble flooring, no fireplace, a wall mounted tv, black floors and a wallpapered ceiling.
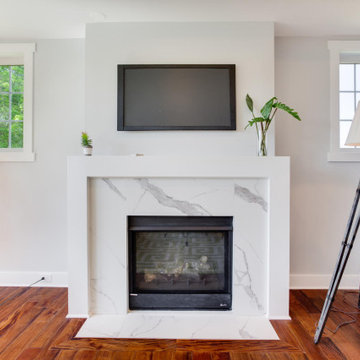
Inspiration for a classic open plan living room in DC Metro with medium hardwood flooring, a standard fireplace, a stone fireplace surround, a wall mounted tv, black floors, a coffered ceiling and grey walls.
Living Space with Black Floors and All Types of Ceiling Ideas and Designs
8



