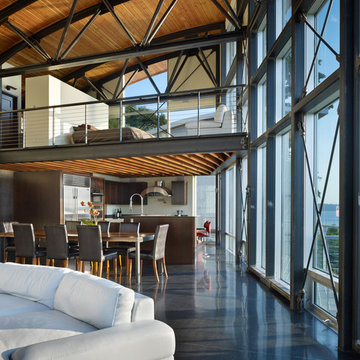Living Space with Black Floors and Orange Floors Ideas and Designs
Refine by:
Budget
Sort by:Popular Today
41 - 60 of 5,915 photos
Item 1 of 3
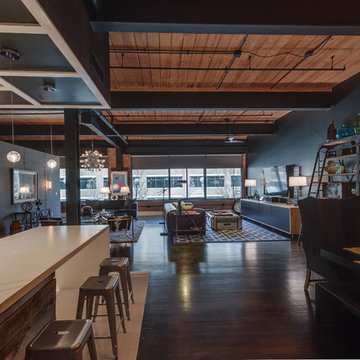
This is an example of a large industrial open plan living room in Charlotte with black walls, painted wood flooring, no fireplace, a wall mounted tv and black floors.

This turn-of-the-century original Sellwood Library was transformed into an amazing Portland home for it's New York transplants. Custom woodworking and shelving transformed this room into a warm living space. Leaded glass windows and doors and dark stained wood floors add to the eclectic mix of original craftsmanship and modern influences.
Lincoln Barbour
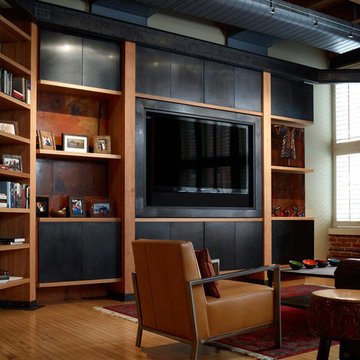
Built-in shelving unit and media wall. Fir beams, steel I-beam, patinated steel, solid rift oak cantilevered shelving. photo by Miller Photographics
Medium sized contemporary enclosed games room in Denver with medium hardwood flooring, a built-in media unit and orange floors.
Medium sized contemporary enclosed games room in Denver with medium hardwood flooring, a built-in media unit and orange floors.
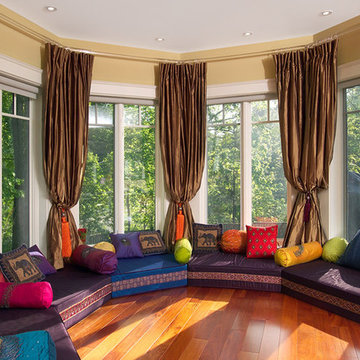
ArnalPix
Photo of an expansive world-inspired open plan games room in Toronto with beige walls, medium hardwood flooring and orange floors.
Photo of an expansive world-inspired open plan games room in Toronto with beige walls, medium hardwood flooring and orange floors.
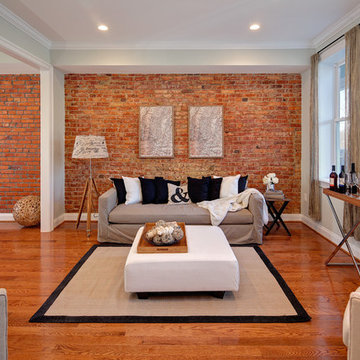
StruXture Photography operates on the leading edge of digital technology and masterfully employs cutting edge photographic methods to truly capture the essence of your property. Our extensive experience with multi-exposure photography, architectural aesthetics, lighting, composition, and dynamic range allows us to produce and deliver superior, magazine-quality images.

Mosaik Design & Remodeling recently completed a basement remodel in Portland’s SW Vista Hills neighborhood that helped a family of four reclaim 1,700 unused square feet. Now there's a comfortable, industrial chic living space that appeals to the entire family and gets maximum use.
Lincoln Barbour Photo
www.lincolnbarbour.com

Photographer: Terri Glanger
Photo of a contemporary open plan living room in Dallas with yellow walls, medium hardwood flooring, no tv, orange floors, a standard fireplace and a concrete fireplace surround.
Photo of a contemporary open plan living room in Dallas with yellow walls, medium hardwood flooring, no tv, orange floors, a standard fireplace and a concrete fireplace surround.
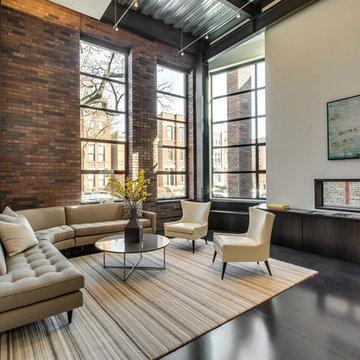
Inspiration for an industrial living room in Chicago with white walls, concrete flooring and black floors.
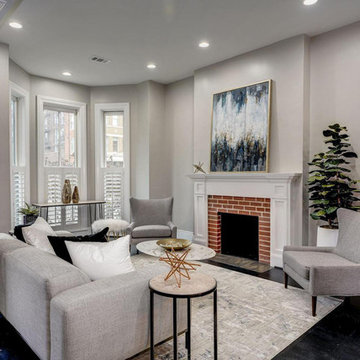
Enjoy this beautifully remodeled and fully furnished living room
Photo of a medium sized traditional open plan games room in DC Metro with grey walls, dark hardwood flooring, a standard fireplace, a brick fireplace surround, no tv, black floors and feature lighting.
Photo of a medium sized traditional open plan games room in DC Metro with grey walls, dark hardwood flooring, a standard fireplace, a brick fireplace surround, no tv, black floors and feature lighting.

Inspiration for a small beach style conservatory in Nashville with slate flooring, a standard ceiling and black floors.

Santa Fe Renovations - Living Room. Interior renovation modernizes clients' folk-art-inspired furnishings. New: paint finishes, hearth, seating, side tables, custom tv cabinet, contemporary art, antique rugs, window coverings, lighting, ceiling fans.
Contemporary art by Melanie Newcombe: https://melanienewcombe.com
Construction by Casanova Construction, Sapello, NM.
Photo by Abstract Photography, Inc., all rights reserved.
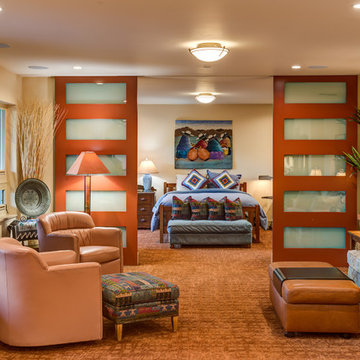
Inspiration for a living room in San Francisco with beige walls, carpet, a standard fireplace, a stone fireplace surround, a wall mounted tv and orange floors.

In some ways, this room is so inviting it makes you think OMG I want to be in that room, and at the same time, it seems so perfect you almost don’t want to disturb it. So is this room for show or for function? “It’s both,” MaRae Simone says. Even though it’s so beautiful, sexy and perfect, it’s still designed to be livable and functional. The sofa comes with an extra dose of comfort. You’ll also notice from this room that MaRae loves to layer. Put rugs on top of rugs. Throws on top of throws. “I love the layering effect,” MaRae says.
MaRae Simone Interiors, Marc Mauldin Photography

Design ideas for a contemporary living room in Atlanta with green walls, medium hardwood flooring, a ribbon fireplace and orange floors.
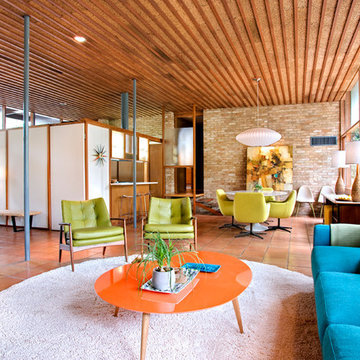
Photo by Al Argueta
Inspiration for a retro living room in Austin with terracotta flooring and orange floors.
Inspiration for a retro living room in Austin with terracotta flooring and orange floors.
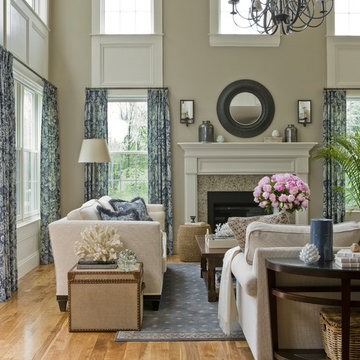
While two-story rooms offer abundant natural light, they can feel cold due to the shear scale. We transformed this new space into a comfortable and elegant gathering place for a family that loves to entertain.
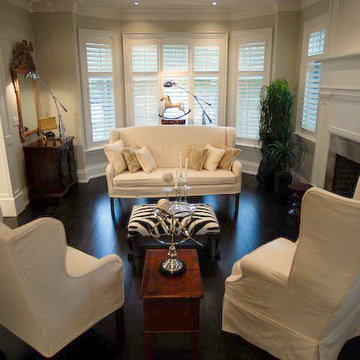
Photo by: Jennifer Mawby
Design ideas for an eclectic living room in Toronto with black floors.
Design ideas for an eclectic living room in Toronto with black floors.

This is an example of a large modern open plan living room in Adelaide with white walls, a ribbon fireplace, concrete flooring, black floors and a wall mounted tv.

When the homeowners purchased this sprawling 1950’s rambler, the aesthetics would have discouraged all but the most intrepid. The décor was an unfortunate time capsule from the early 70s. And not in the cool way - in the what-were-they-thinking way. When unsightly wall-to-wall carpeting and heavy obtrusive draperies were removed, they discovered the room rested on a slab. Knowing carpet or vinyl was not a desirable option, they selected honed marble. Situated between the formal living room and kitchen, the family room is now a perfect spot for casual lounging in front of the television. The space proffers additional duty for hosting casual meals in front of the fireplace and rowdy game nights. The designer’s inspiration for a room resembling a cozy club came from an English pub located in the countryside of Cotswold. With extreme winters and cold feet, they installed radiant heat under the marble to achieve year 'round warmth. The time-honored, existing millwork was painted the same shade of British racing green adorning the adjacent kitchen's judiciously-chosen details. Reclaimed light fixtures both flanking the walls and suspended from the ceiling are dimmable to add to the room's cozy charms. Floor-to-ceiling windows on either side of the space provide ample natural light to provide relief to the sumptuous color palette. A whimsical collection of art, artifacts and textiles buttress the club atmosphere.
Living Space with Black Floors and Orange Floors Ideas and Designs
3




