Living Space with Black Floors and White Floors Ideas and Designs
Refine by:
Budget
Sort by:Popular Today
201 - 220 of 17,449 photos
Item 1 of 3
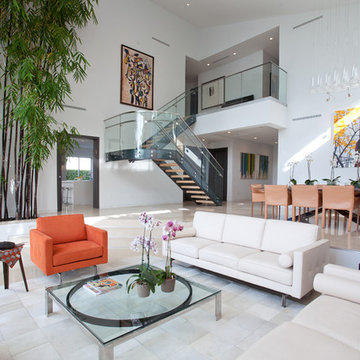
SDH Studio - Architecture and Design
Location: Golden Beach, Florida, USA
Overlooking the canal in Golden Beach 96 GB was designed around a 27 foot triple height space that would be the heart of this home. With an emphasis on the natural scenery, the interior architecture of the house opens up towards the water and fills the space with natural light and greenery.

Inspiration for a small scandinavian open plan games room in New York with white walls, light hardwood flooring, no fireplace, a built-in media unit and white floors.
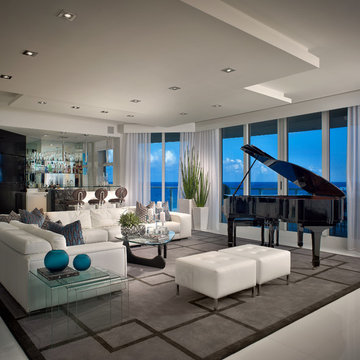
Barry Grossman Photography
Photo of a contemporary living room in Miami with a home bar and white floors.
Photo of a contemporary living room in Miami with a home bar and white floors.
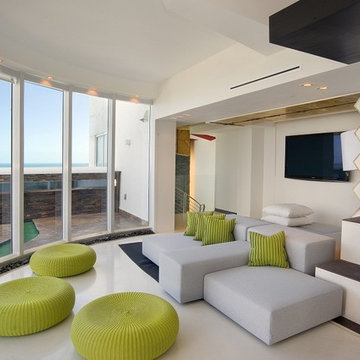
Photo by Joey Accordino, Blue Ocean Photography
This is an example of a contemporary games room in Miami with white floors.
This is an example of a contemporary games room in Miami with white floors.
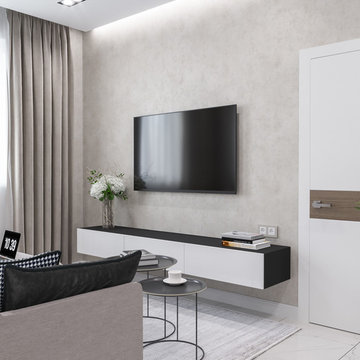
Inspiration for a medium sized contemporary open plan living room in Other with beige walls, ceramic flooring, a wall mounted tv and white floors.
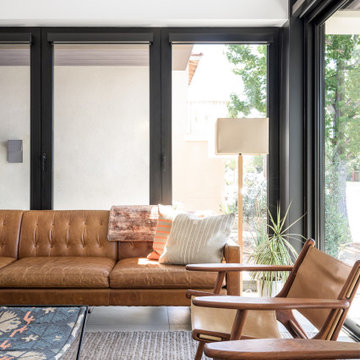
Modern leather living room furnishings.
Design ideas for a modern open plan living room in San Diego with porcelain flooring and white floors.
Design ideas for a modern open plan living room in San Diego with porcelain flooring and white floors.
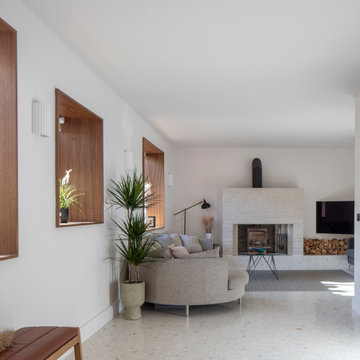
Medium sized contemporary formal open plan living room in Other with white walls, marble flooring, a wood burning stove, a brick fireplace surround, a built-in media unit and white floors.

Mid-Century Modern Restoration
Medium sized midcentury open plan living room in Minneapolis with white walls, a corner fireplace, a brick fireplace surround, white floors, exposed beams and wood walls.
Medium sized midcentury open plan living room in Minneapolis with white walls, a corner fireplace, a brick fireplace surround, white floors, exposed beams and wood walls.
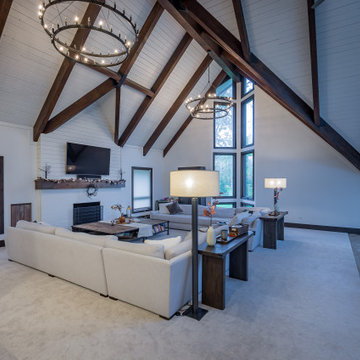
Expansive country open plan games room in Chicago with a home bar, white walls, carpet, a standard fireplace, a wooden fireplace surround, a wall mounted tv, white floors, exposed beams, tongue and groove walls and a feature wall.
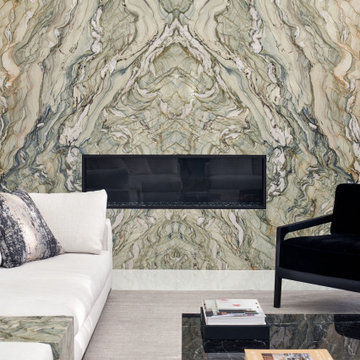
The Atherton House is a family compound for a professional couple in the tech industry, and their two teenage children. After living in Singapore, then Hong Kong, and building homes there, they looked forward to continuing their search for a new place to start a life and set down roots.
The site is located on Atherton Avenue on a flat, 1 acre lot. The neighboring lots are of a similar size, and are filled with mature planting and gardens. The brief on this site was to create a house that would comfortably accommodate the busy lives of each of the family members, as well as provide opportunities for wonder and awe. Views on the site are internal. Our goal was to create an indoor- outdoor home that embraced the benign California climate.
The building was conceived as a classic “H” plan with two wings attached by a double height entertaining space. The “H” shape allows for alcoves of the yard to be embraced by the mass of the building, creating different types of exterior space. The two wings of the home provide some sense of enclosure and privacy along the side property lines. The south wing contains three bedroom suites at the second level, as well as laundry. At the first level there is a guest suite facing east, powder room and a Library facing west.
The north wing is entirely given over to the Primary suite at the top level, including the main bedroom, dressing and bathroom. The bedroom opens out to a roof terrace to the west, overlooking a pool and courtyard below. At the ground floor, the north wing contains the family room, kitchen and dining room. The family room and dining room each have pocketing sliding glass doors that dissolve the boundary between inside and outside.
Connecting the wings is a double high living space meant to be comfortable, delightful and awe-inspiring. A custom fabricated two story circular stair of steel and glass connects the upper level to the main level, and down to the basement “lounge” below. An acrylic and steel bridge begins near one end of the stair landing and flies 40 feet to the children’s bedroom wing. People going about their day moving through the stair and bridge become both observed and observer.
The front (EAST) wall is the all important receiving place for guests and family alike. There the interplay between yin and yang, weathering steel and the mature olive tree, empower the entrance. Most other materials are white and pure.
The mechanical systems are efficiently combined hydronic heating and cooling, with no forced air required.
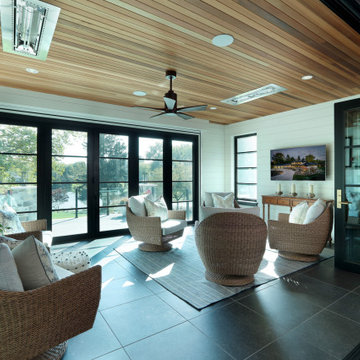
Inspiration for a large contemporary conservatory in Grand Rapids with ceramic flooring, a standard fireplace, a brick fireplace surround and black floors.

A full renovation of a dated but expansive family home, including bespoke staircase repositioning, entertainment living and bar, updated pool and spa facilities and surroundings and a repositioning and execution of a new sunken dining room to accommodate a formal sitting room.
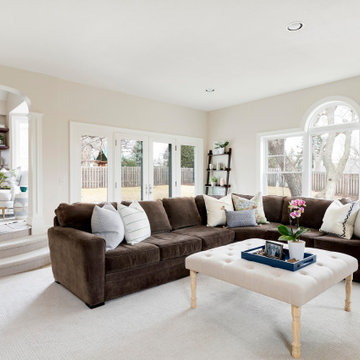
This space was refreshed with a coat of paint, new pillows and accessories - just to make it feel inviting and new, even thought it didn't undergo a major renovation like the rest of the house.
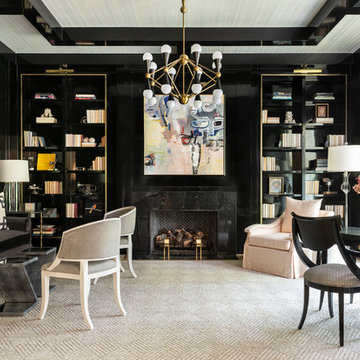
Inspiration for a traditional living room in Houston with black walls, light hardwood flooring, a standard fireplace and white floors.
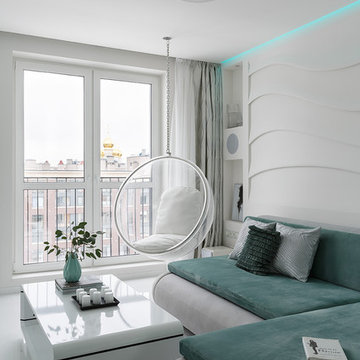
Inspiration for a small contemporary open plan living room in Saint Petersburg with white walls, porcelain flooring, a concealed tv and white floors.
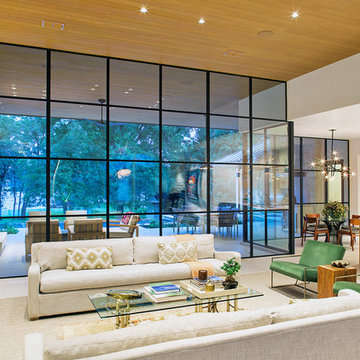
Photo of a large contemporary formal open plan living room in Austin with white walls, a standard fireplace, a stone fireplace surround, white floors and no tv.
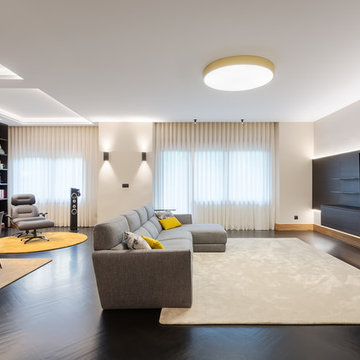
Photo of a contemporary living room in Other with white walls, painted wood flooring, a freestanding tv, black floors and feature lighting.
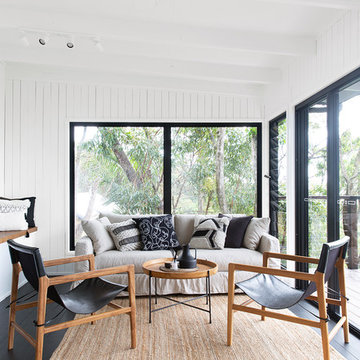
Design & Styling: @blackandwhiteprojects | Photography @villastyling
Inspiration for a beach style living room in Sunshine Coast with white walls, painted wood flooring and black floors.
Inspiration for a beach style living room in Sunshine Coast with white walls, painted wood flooring and black floors.
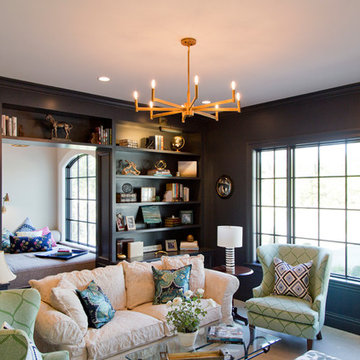
Design ideas for a large classic enclosed games room in St Louis with a reading nook, blue walls, carpet and white floors.
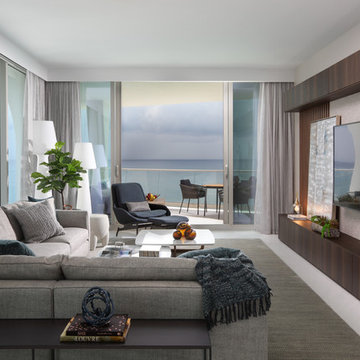
Alexia Fodere
Contemporary open plan living room in Miami with a wall mounted tv and white floors.
Contemporary open plan living room in Miami with a wall mounted tv and white floors.
Living Space with Black Floors and White Floors Ideas and Designs
11



