Living Space with Black Floors and White Floors Ideas and Designs
Refine by:
Budget
Sort by:Popular Today
121 - 140 of 17,436 photos
Item 1 of 3

When the homeowners purchased this sprawling 1950’s rambler, the aesthetics would have discouraged all but the most intrepid. The décor was an unfortunate time capsule from the early 70s. And not in the cool way - in the what-were-they-thinking way. When unsightly wall-to-wall carpeting and heavy obtrusive draperies were removed, they discovered the room rested on a slab. Knowing carpet or vinyl was not a desirable option, they selected honed marble. Situated between the formal living room and kitchen, the family room is now a perfect spot for casual lounging in front of the television. The space proffers additional duty for hosting casual meals in front of the fireplace and rowdy game nights. The designer’s inspiration for a room resembling a cozy club came from an English pub located in the countryside of Cotswold. With extreme winters and cold feet, they installed radiant heat under the marble to achieve year 'round warmth. The time-honored, existing millwork was painted the same shade of British racing green adorning the adjacent kitchen's judiciously-chosen details. Reclaimed light fixtures both flanking the walls and suspended from the ceiling are dimmable to add to the room's cozy charms. Floor-to-ceiling windows on either side of the space provide ample natural light to provide relief to the sumptuous color palette. A whimsical collection of art, artifacts and textiles buttress the club atmosphere.

This project tell us an personal client history, was published in the most important magazines and profesional sites. We used natural materials, special lighting, design furniture and beautiful art pieces.

This project tell us an personal client history, was published in the most important magazines and profesional sites. We used natural materials, special lighting, design furniture and beautiful art pieces.
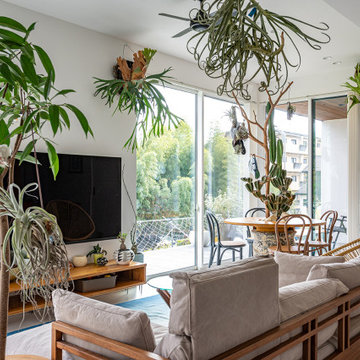
Inspiration for a medium sized mediterranean open plan living room in Fukuoka with white walls, no fireplace, a wall mounted tv, white floors, a wallpapered ceiling and wallpapered walls.
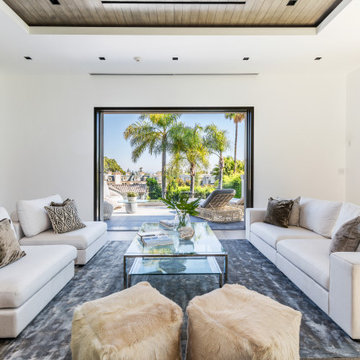
This is an example of a contemporary living room in Los Angeles with white walls, white floors, a drop ceiling and a wood ceiling.
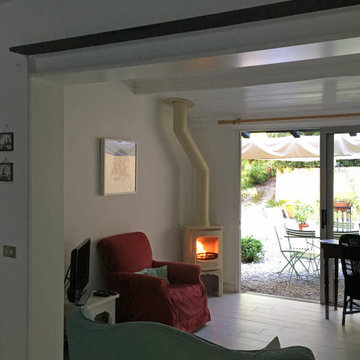
Stufa legna ad alta resa termica modello Charnwood color crema inserita in un soggiorno con tetto in legno per cui sono stati utilizzati particolari accorgimenti . Tubo color crema come la stufa

Inspiration for an expansive contemporary open plan living room in Miami with brown walls, concrete flooring, a built-in media unit and white floors.
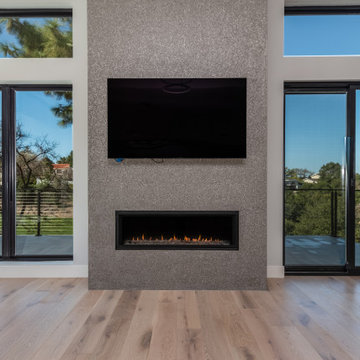
Living room - large modern formal and open concept white oak wood floor, Porcelanosa fireplace tiles, gray walls, chrome pendants, and indoor-outdoor folding doors in Los Altos.
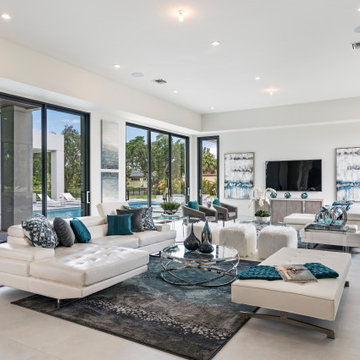
This is an example of a contemporary open plan living room in Miami with white walls, no fireplace, a wall mounted tv and white floors.
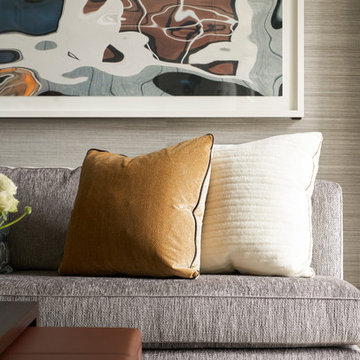
Chicago Lux, Living Room with Custom Sectional, Ottoman, Large Abstract Art
Photographer: Mike Schwartz
Photo of a contemporary open plan living room in Chicago with beige walls, ceramic flooring, no fireplace and white floors.
Photo of a contemporary open plan living room in Chicago with beige walls, ceramic flooring, no fireplace and white floors.
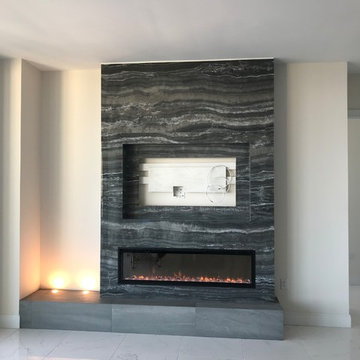
Downtown St. Petersburg linear fireplace featuring a Dimplex Ignite electric fireplace and sleek recessed TV.
Clad in Florim Magnum Large Format Porcelain Tile in a black onyx pattern.
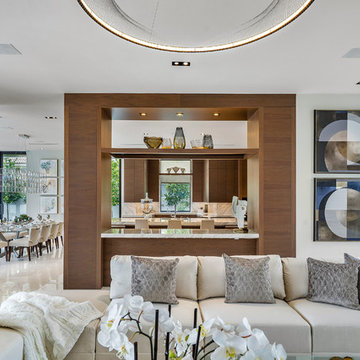
Fully integrated Signature Estate featuring Creston controls and Crestron panelized lighting, and Crestron motorized shades and draperies, whole-house audio and video, HVAC, voice and video communication atboth both the front door and gate. Modern, warm, and clean-line design, with total custom details and finishes. The front includes a serene and impressive atrium foyer with two-story floor to ceiling glass walls and multi-level fire/water fountains on either side of the grand bronze aluminum pivot entry door. Elegant extra-large 47'' imported white porcelain tile runs seamlessly to the rear exterior pool deck, and a dark stained oak wood is found on the stairway treads and second floor. The great room has an incredible Neolith onyx wall and see-through linear gas fireplace and is appointed perfectly for views of the zero edge pool and waterway. The center spine stainless steel staircase has a smoked glass railing and wood handrail.
Photo courtesy Royal Palm Properties

Inspiration for an expansive classic formal open plan living room in Houston with white walls, light hardwood flooring, a standard fireplace, a stone fireplace surround, a built-in media unit and white floors.
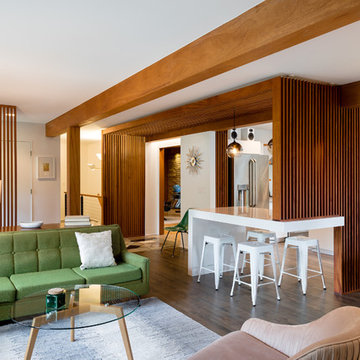
Mid-Century house remodel. Design by aToM. Construction and installation of mahogany structure and custom cabinetry by d KISER design.construct, inc. Photograph by Colin Conces Photography
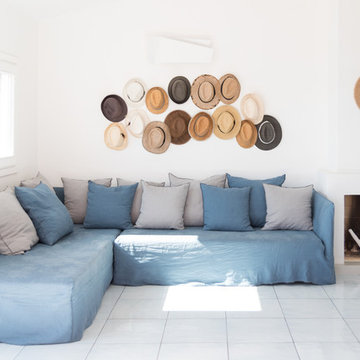
Photography©Giulia Mandetta
This is an example of a medium sized nautical open plan living room in Other with white walls, ceramic flooring, a standard fireplace, a plastered fireplace surround and white floors.
This is an example of a medium sized nautical open plan living room in Other with white walls, ceramic flooring, a standard fireplace, a plastered fireplace surround and white floors.
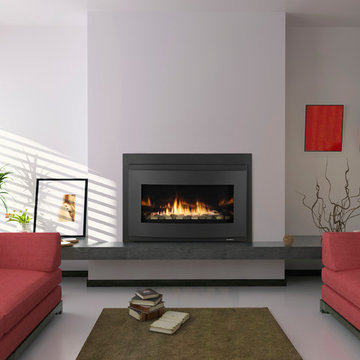
Inspiration for a medium sized contemporary open plan living room in Other with white walls, a standard fireplace, a metal fireplace surround and white floors.
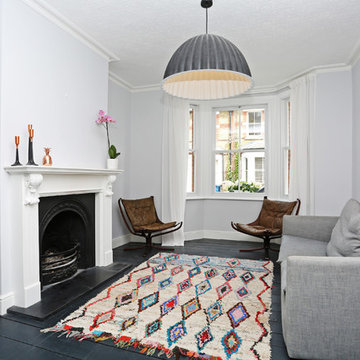
Photo of a medium sized contemporary enclosed living room in London with painted wood flooring, a standard fireplace, a stone fireplace surround, no tv and black floors.
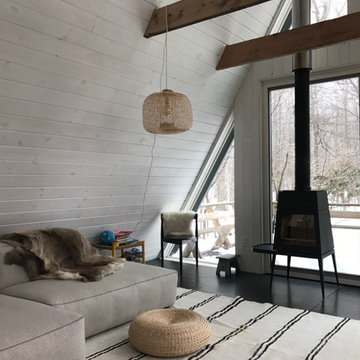
This is an example of a small farmhouse mezzanine living room in New York with white walls, a wood burning stove and black floors.
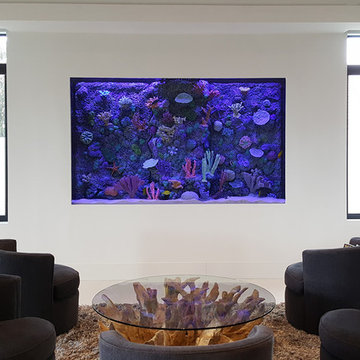
Photo of a large modern open plan games room in Orange County with white walls, porcelain flooring and white floors.
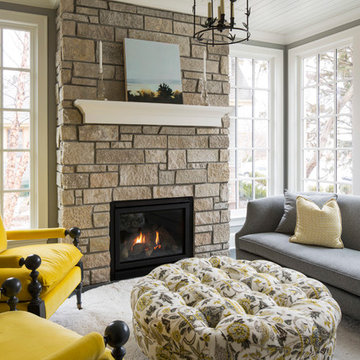
Troy Thies
Medium sized classic conservatory in Minneapolis with porcelain flooring, a standard fireplace, a stone fireplace surround, a standard ceiling and black floors.
Medium sized classic conservatory in Minneapolis with porcelain flooring, a standard fireplace, a stone fireplace surround, a standard ceiling and black floors.
Living Space with Black Floors and White Floors Ideas and Designs
7



