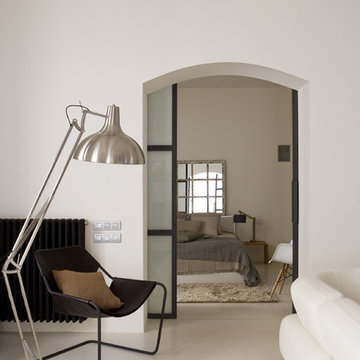Living Space with Black Floors and White Floors Ideas and Designs
Refine by:
Budget
Sort by:Popular Today
101 - 120 of 17,436 photos
Item 1 of 3
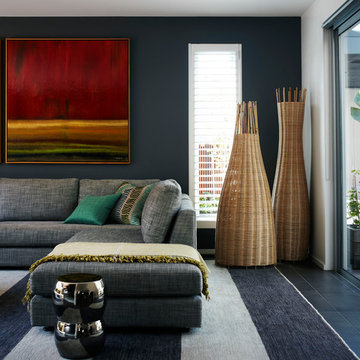
This is an example of a large contemporary open plan living room in Melbourne with black walls, ceramic flooring and black floors.

This turn-of-the-century original Sellwood Library was transformed into an amazing Portland home for it's New York transplants. Custom woodworking and shelving transformed this room into a warm living space. Leaded glass windows and doors and dark stained wood floors add to the eclectic mix of original craftsmanship and modern influences.
Lincoln Barbour
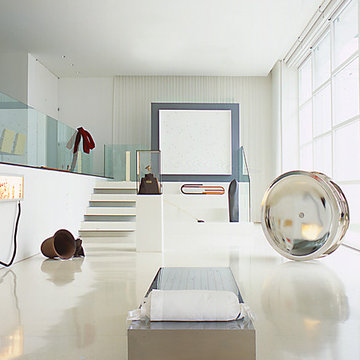
Inspiration for a contemporary living room in DC Metro with white walls and white floors.
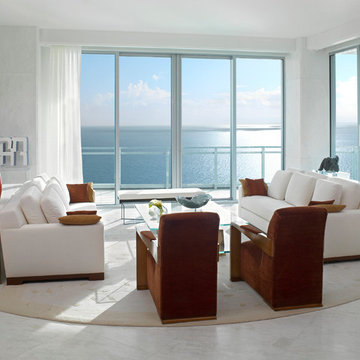
A penthouse living room area dramatizes the ocean view with a clean lined, modern take on design.
Photo of a large contemporary formal open plan living room in Miami with white walls, marble flooring, no fireplace, no tv and white floors.
Photo of a large contemporary formal open plan living room in Miami with white walls, marble flooring, no fireplace, no tv and white floors.

Inspiration for a large contemporary enclosed living room in San Diego with white walls, a ribbon fireplace, a tiled fireplace surround, white floors, limestone flooring and a wall mounted tv.

Fully integrated Signature Estate featuring Creston controls and Crestron panelized lighting, and Crestron motorized shades and draperies, whole-house audio and video, HVAC, voice and video communication atboth both the front door and gate. Modern, warm, and clean-line design, with total custom details and finishes. The front includes a serene and impressive atrium foyer with two-story floor to ceiling glass walls and multi-level fire/water fountains on either side of the grand bronze aluminum pivot entry door. Elegant extra-large 47'' imported white porcelain tile runs seamlessly to the rear exterior pool deck, and a dark stained oak wood is found on the stairway treads and second floor. The great room has an incredible Neolith onyx wall and see-through linear gas fireplace and is appointed perfectly for views of the zero edge pool and waterway. The center spine stainless steel staircase has a smoked glass railing and wood handrail.

This room used to house the kitchen. We created a glass extension to the views at the rear of the house to create a new kitchen and make this the formal medical room-cum-living area.
The barns, deep walls and original ceiling beams fully exposed (an no longer structural - thanks to a steel inner frame). Allowing a more contemporary interior look, with media wall and ribbon gas fireplace also housing a bespoke media wall for the 65" TV and sound bar. Deeply textured and with bronze accents. Matching L-shaped dark blue sofas and petrified wood side tables compliment the offset bronze and glass coffee table.
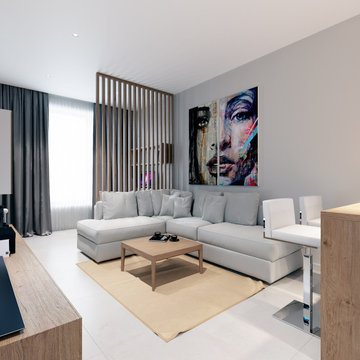
Дизайн-проект двухкомнатной квартиры в современном стиле
Design ideas for a medium sized contemporary living room feature wall in Moscow with a reading nook, white walls, ceramic flooring, no fireplace, a freestanding tv, white floors and wallpapered walls.
Design ideas for a medium sized contemporary living room feature wall in Moscow with a reading nook, white walls, ceramic flooring, no fireplace, a freestanding tv, white floors and wallpapered walls.

Design ideas for an eclectic living room curtain in Kent with orange walls, carpet, a tiled fireplace surround, white floors and wallpapered walls.

The great room is devoted to the entertainment of stunning views and meaningful conversation. The open floor plan connects seamlessly with family room, dining room, and a parlor. The two-sided fireplace hosts the entry on its opposite side.
Project Details // White Box No. 2
Architecture: Drewett Works
Builder: Argue Custom Homes
Interior Design: Ownby Design
Landscape Design (hardscape): Greey | Pickett
Landscape Design: Refined Gardens
Photographer: Jeff Zaruba
See more of this project here: https://www.drewettworks.com/white-box-no-2/
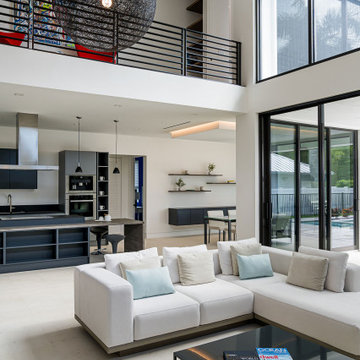
Design ideas for a large contemporary open plan living room in Miami with ceramic flooring, a wall mounted tv and white floors.
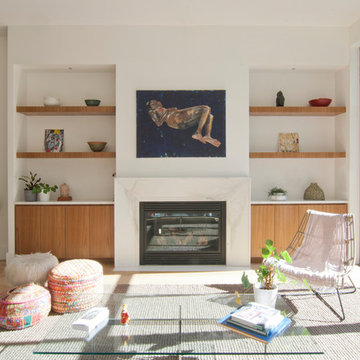
Design ideas for a medium sized contemporary formal open plan living room in New York with beige walls, light hardwood flooring, a standard fireplace, a stone fireplace surround, no tv and white floors.

Photo of a large modern formal open plan living room in Seattle with white walls, porcelain flooring, a ribbon fireplace, a stone fireplace surround, no tv and white floors.

Inspiration for a medium sized contemporary open plan living room in Miami with multi-coloured walls, light hardwood flooring, a built-in media unit, no fireplace and white floors.
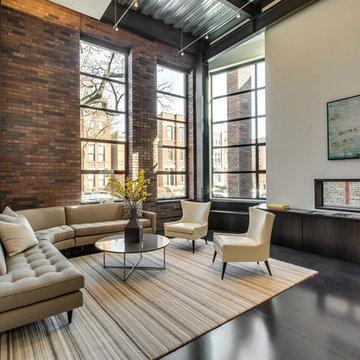
Inspiration for an industrial living room in Chicago with white walls, concrete flooring and black floors.
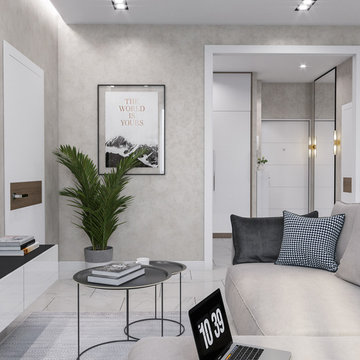
Medium sized contemporary open plan living room in Other with beige walls, ceramic flooring, a wall mounted tv and white floors.
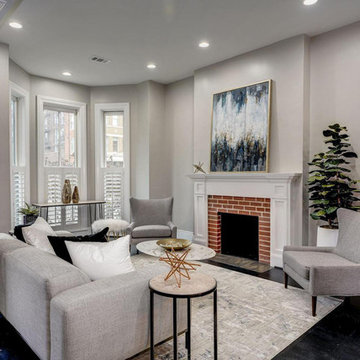
Enjoy this beautifully remodeled and fully furnished living room
Photo of a medium sized traditional open plan games room in DC Metro with grey walls, dark hardwood flooring, a standard fireplace, a brick fireplace surround, no tv, black floors and feature lighting.
Photo of a medium sized traditional open plan games room in DC Metro with grey walls, dark hardwood flooring, a standard fireplace, a brick fireplace surround, no tv, black floors and feature lighting.
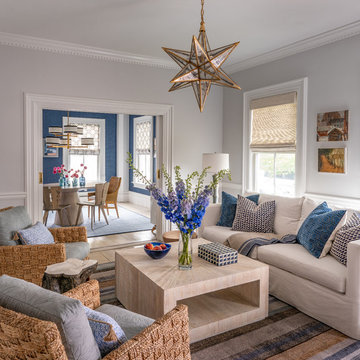
Photography by Eric Roth
Design ideas for a medium sized beach style open plan living room in Boston with grey walls, light hardwood flooring, a standard fireplace, a wooden fireplace surround and white floors.
Design ideas for a medium sized beach style open plan living room in Boston with grey walls, light hardwood flooring, a standard fireplace, a wooden fireplace surround and white floors.

Inspiration for a small beach style conservatory in Nashville with slate flooring, a standard ceiling and black floors.
Living Space with Black Floors and White Floors Ideas and Designs
6




