Living Space with Black Floors and White Floors Ideas and Designs
Refine by:
Budget
Sort by:Popular Today
1 - 20 of 17,430 photos
Item 1 of 3
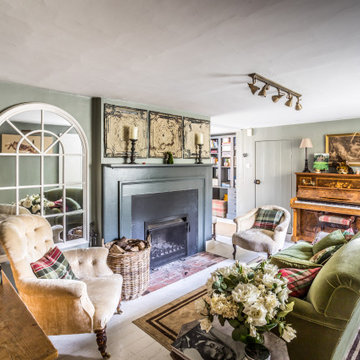
Country living room in Sussex with grey walls, painted wood flooring, a standard fireplace and white floors.

Classic open plan living room in Other with grey walls, carpet, a standard fireplace, a wall mounted tv, white floors and panelled walls.

Design ideas for a contemporary open plan living room in London with grey walls, a wall mounted tv, white floors and wallpapered walls.
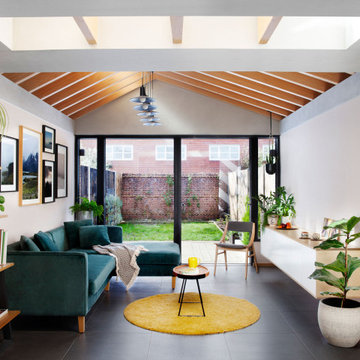
Design ideas for a contemporary living room in London with white walls, no tv, black floors, exposed beams and a vaulted ceiling.
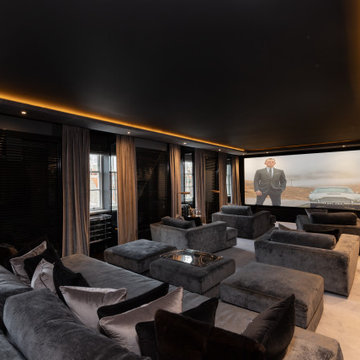
Design ideas for a large contemporary enclosed home cinema in London with black walls, dark hardwood flooring, a projector screen, black floors and feature lighting.

From the main living area the master bedroom wing is accessed via a library / sitting room, with feature fire place and antique sliding library ladder.

Using natural finishes and textures throughout and up-cycling existing pieces where possible
Photo of a medium sized scandi living room in Kent with light hardwood flooring, a wood burning stove, a brick fireplace surround and white floors.
Photo of a medium sized scandi living room in Kent with light hardwood flooring, a wood burning stove, a brick fireplace surround and white floors.
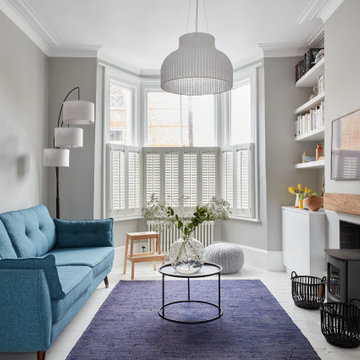
Inspiration for a scandinavian living room in London with grey walls, painted wood flooring, a standard fireplace, a wall mounted tv and white floors.
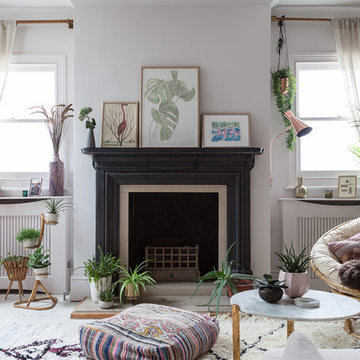
Kasia Fiszer
This is an example of a medium sized eclectic open plan living room in London with white walls, painted wood flooring, a standard fireplace, no tv and white floors.
This is an example of a medium sized eclectic open plan living room in London with white walls, painted wood flooring, a standard fireplace, no tv and white floors.

Steve Keating
Design ideas for a medium sized modern open plan living room in Seattle with white walls, porcelain flooring, a ribbon fireplace, a stone fireplace surround, a wall mounted tv and white floors.
Design ideas for a medium sized modern open plan living room in Seattle with white walls, porcelain flooring, a ribbon fireplace, a stone fireplace surround, a wall mounted tv and white floors.

Inspiration for a contemporary living room in Calgary with a tiled fireplace surround and black floors.

Custom built-ins designed to hold a record collection and library of books. The fireplace got a facelift with a fresh mantle and tile surround.
This is an example of a large midcentury open plan games room in DC Metro with a reading nook, white walls, porcelain flooring, a standard fireplace, a tiled fireplace surround, a wall mounted tv, black floors and a chimney breast.
This is an example of a large midcentury open plan games room in DC Metro with a reading nook, white walls, porcelain flooring, a standard fireplace, a tiled fireplace surround, a wall mounted tv, black floors and a chimney breast.

Martha O'Hara Interiors, Interior Selections & Furnishings | Charles Cudd De Novo, Architecture | Troy Thies Photography | Shannon Gale, Photo Styling

Small contemporary living room in Moscow with beige walls, porcelain flooring, a ribbon fireplace, a wooden fireplace surround, a wall mounted tv and white floors.

Basement finished to include game room, family room, shiplap wall treatment, sliding barn door and matching beam, new staircase, home gym, locker room and bathroom in addition to wine bar area.

Photo of a farmhouse living room in Atlanta with grey walls, medium hardwood flooring, a standard fireplace, a stone fireplace surround and white floors.

Large classic formal open plan living room in Chicago with grey walls, porcelain flooring, a standard fireplace, a stone fireplace surround, white floors and feature lighting.

Design ideas for a medium sized contemporary formal open plan living room in Phoenix with white walls, a ribbon fireplace, marble flooring, a stone fireplace surround, no tv and white floors.
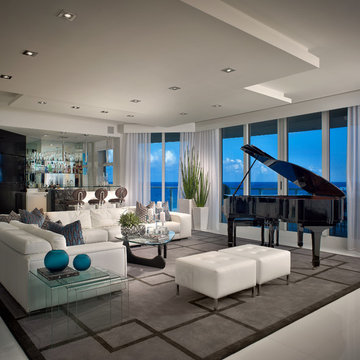
Barry Grossman Photography
Photo of a contemporary living room in Miami with a home bar and white floors.
Photo of a contemporary living room in Miami with a home bar and white floors.

Photographer: Jay Goodrich
This 2800 sf single-family home was completed in 2009. The clients desired an intimate, yet dynamic family residence that reflected the beauty of the site and the lifestyle of the San Juan Islands. The house was built to be both a place to gather for large dinners with friends and family as well as a cozy home for the couple when they are there alone.
The project is located on a stunning, but cripplingly-restricted site overlooking Griffin Bay on San Juan Island. The most practical area to build was exactly where three beautiful old growth trees had already chosen to live. A prior architect, in a prior design, had proposed chopping them down and building right in the middle of the site. From our perspective, the trees were an important essence of the site and respectfully had to be preserved. As a result we squeezed the programmatic requirements, kept the clients on a square foot restriction and pressed tight against property setbacks.
The delineate concept is a stone wall that sweeps from the parking to the entry, through the house and out the other side, terminating in a hook that nestles the master shower. This is the symbolic and functional shield between the public road and the private living spaces of the home owners. All the primary living spaces and the master suite are on the water side, the remaining rooms are tucked into the hill on the road side of the wall.
Off-setting the solid massing of the stone walls is a pavilion which grabs the views and the light to the south, east and west. Built in a position to be hammered by the winter storms the pavilion, while light and airy in appearance and feeling, is constructed of glass, steel, stout wood timbers and doors with a stone roof and a slate floor. The glass pavilion is anchored by two concrete panel chimneys; the windows are steel framed and the exterior skin is of powder coated steel sheathing.
Living Space with Black Floors and White Floors Ideas and Designs
1



