Living Space with Brick Flooring and Concrete Flooring Ideas and Designs
Refine by:
Budget
Sort by:Popular Today
81 - 100 of 21,754 photos
Item 1 of 3

We love this living room with its large windows and natural light filtering in.
Photo of a large contemporary formal open plan living room in Austin with beige walls, concrete flooring, a ribbon fireplace, a wall mounted tv and a stone fireplace surround.
Photo of a large contemporary formal open plan living room in Austin with beige walls, concrete flooring, a ribbon fireplace, a wall mounted tv and a stone fireplace surround.
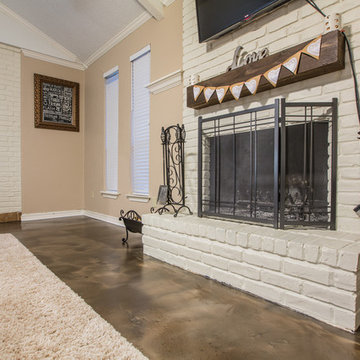
Metallic epoxy was applied to this living room floor.
This is an example of a medium sized modern open plan games room in Dallas with beige walls, concrete flooring, a standard fireplace, a brick fireplace surround, a wall mounted tv and brown floors.
This is an example of a medium sized modern open plan games room in Dallas with beige walls, concrete flooring, a standard fireplace, a brick fireplace surround, a wall mounted tv and brown floors.

Photo of a large classic open plan living room in San Francisco with a home bar, beige walls, concrete flooring and a plastered fireplace surround.

Paul Dyer Photography
This is an example of a classic games room in San Francisco with a game room, beige walls and concrete flooring.
This is an example of a classic games room in San Francisco with a game room, beige walls and concrete flooring.
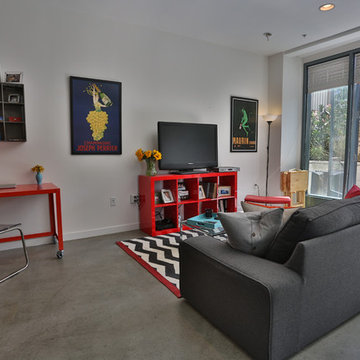
Tyler Mark Henderson
Photo of a small urban open plan living room in San Luis Obispo with white walls, concrete flooring and a freestanding tv.
Photo of a small urban open plan living room in San Luis Obispo with white walls, concrete flooring and a freestanding tv.
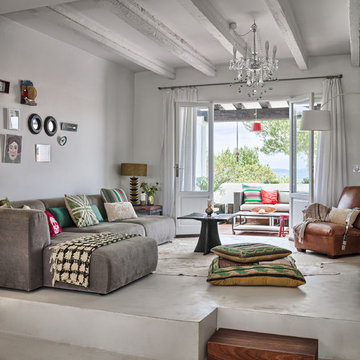
Fotografía: masfotogenica fotografia
Medium sized eclectic formal open plan living room in Other with concrete flooring, no fireplace and grey walls.
Medium sized eclectic formal open plan living room in Other with concrete flooring, no fireplace and grey walls.
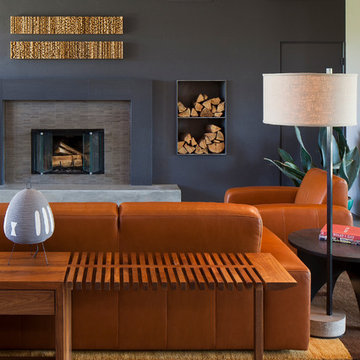
Inspiration for a large modern open plan living room in Phoenix with grey walls, concrete flooring, a standard fireplace, a tiled fireplace surround and grey floors.
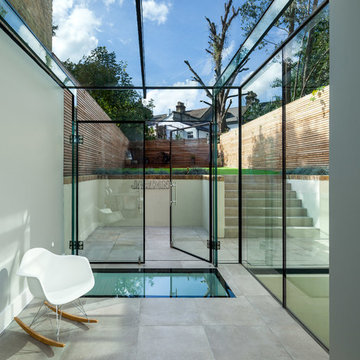
David Butler
This is an example of a modern conservatory in London with concrete flooring, a glass ceiling and grey floors.
This is an example of a modern conservatory in London with concrete flooring, a glass ceiling and grey floors.

Photo by: Russell Abraham
Inspiration for a large modern open plan living room in San Francisco with a home bar, white walls, concrete flooring, a standard fireplace and a metal fireplace surround.
Inspiration for a large modern open plan living room in San Francisco with a home bar, white walls, concrete flooring, a standard fireplace and a metal fireplace surround.
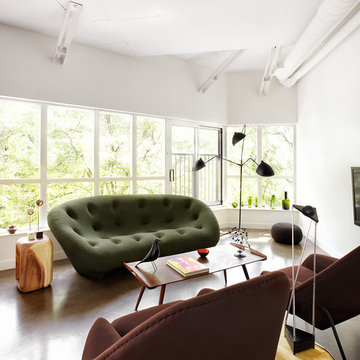
lisa pétrole
This is an example of a contemporary open plan living room in Toronto with white walls, concrete flooring, a wall mounted tv and feature lighting.
This is an example of a contemporary open plan living room in Toronto with white walls, concrete flooring, a wall mounted tv and feature lighting.
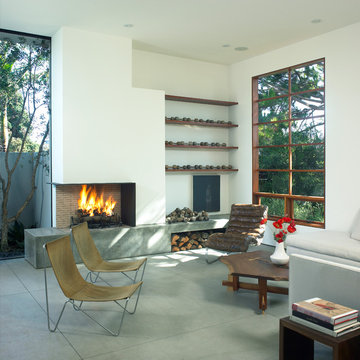
Photo of a contemporary formal living room in Los Angeles with white walls and concrete flooring.

The Mazama house is located in the Methow Valley of Washington State, a secluded mountain valley on the eastern edge of the North Cascades, about 200 miles northeast of Seattle.
The house has been carefully placed in a copse of trees at the easterly end of a large meadow. Two major building volumes indicate the house organization. A grounded 2-story bedroom wing anchors a raised living pavilion that is lifted off the ground by a series of exposed steel columns. Seen from the access road, the large meadow in front of the house continues right under the main living space, making the living pavilion into a kind of bridge structure spanning over the meadow grass, with the house touching the ground lightly on six steel columns. The raised floor level provides enhanced views as well as keeping the main living level well above the 3-4 feet of winter snow accumulation that is typical for the upper Methow Valley.
To further emphasize the idea of lightness, the exposed wood structure of the living pavilion roof changes pitch along its length, so the roof warps upward at each end. The interior exposed wood beams appear like an unfolding fan as the roof pitch changes. The main interior bearing columns are steel with a tapered “V”-shape, recalling the lightness of a dancer.
The house reflects the continuing FINNE investigation into the idea of crafted modernism, with cast bronze inserts at the front door, variegated laser-cut steel railing panels, a curvilinear cast-glass kitchen counter, waterjet-cut aluminum light fixtures, and many custom furniture pieces. The house interior has been designed to be completely integral with the exterior. The living pavilion contains more than twelve pieces of custom furniture and lighting, creating a totality of the designed environment that recalls the idea of Gesamtkunstverk, as seen in the work of Josef Hoffman and the Viennese Secessionist movement in the early 20th century.
The house has been designed from the start as a sustainable structure, with 40% higher insulation values than required by code, radiant concrete slab heating, efficient natural ventilation, large amounts of natural lighting, water-conserving plumbing fixtures, and locally sourced materials. Windows have high-performance LowE insulated glazing and are equipped with concealed shades. A radiant hydronic heat system with exposed concrete floors allows lower operating temperatures and higher occupant comfort levels. The concrete slabs conserve heat and provide great warmth and comfort for the feet.
Deep roof overhangs, built-in shades and high operating clerestory windows are used to reduce heat gain in summer months. During the winter, the lower sun angle is able to penetrate into living spaces and passively warm the exposed concrete floor. Low VOC paints and stains have been used throughout the house. The high level of craft evident in the house reflects another key principle of sustainable design: build it well and make it last for many years!
Photo by Benjamin Benschneider
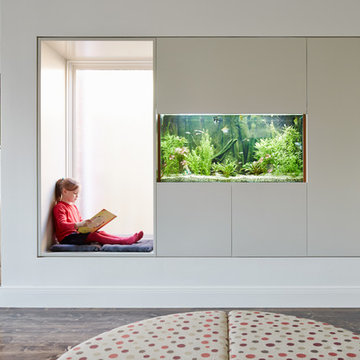
Photo of a large contemporary open plan living room in Melbourne with white walls, concrete flooring and grey floors.
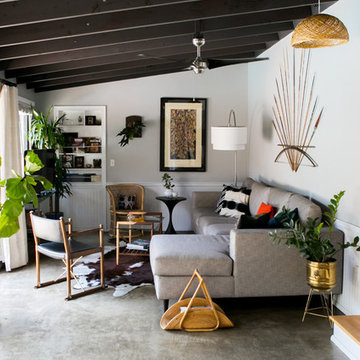
Apartment Therapy: Monica Wang
This is an example of a large bohemian enclosed games room in Los Angeles with grey walls, concrete flooring, no fireplace and a corner tv.
This is an example of a large bohemian enclosed games room in Los Angeles with grey walls, concrete flooring, no fireplace and a corner tv.
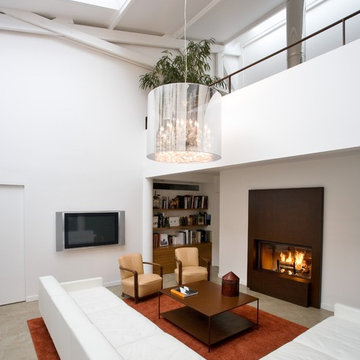
Rhéhabilitation d'ateliers d'artiste en loft d'habitation pour une famille.
Les espaces de jour sont ouverts et beneficient de grands volumes et de belles verrières. Les chambres sont isolées et accessibles par des coursives donnant dans le volume central.
Conçu et rénové comme un enchaînement de séquences alternant de grands volumes clairs et des espaces plus intimes, ce loft parisien est sublimé par un travail délicat sur les matières : sol en béton ciré et bois teck, escalier en bois ou encore plancher de verre forgent une identité forte jouant notamment sur la lumière.
Photo : Jérôme GALLAND
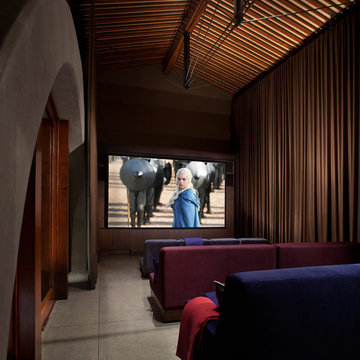
Brady Architectural Photography
This is an example of a large contemporary enclosed home cinema in San Diego with grey walls, concrete flooring, a projector screen and grey floors.
This is an example of a large contemporary enclosed home cinema in San Diego with grey walls, concrete flooring, a projector screen and grey floors.

Photo of a medium sized contemporary conservatory in San Francisco with concrete flooring, no fireplace, a glass ceiling and brown floors.
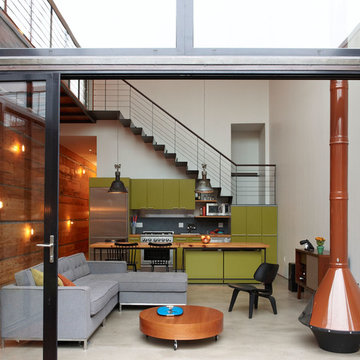
Design ideas for an industrial formal living room in New York with white walls, concrete flooring and a wood burning stove.
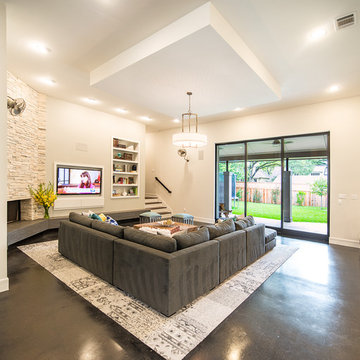
This is an example of a classic open plan living room in Austin with white walls, concrete flooring, a corner fireplace, a stone fireplace surround and a wall mounted tv.

Large contemporary open plan games room in Los Angeles with a game room, orange walls, concrete flooring, a wall mounted tv, no fireplace and brown floors.
Living Space with Brick Flooring and Concrete Flooring Ideas and Designs
5



