Living Space with Brown Floors Ideas and Designs
Refine by:
Budget
Sort by:Popular Today
21 - 40 of 38,481 photos
Item 1 of 3

Photo of a medium sized classic enclosed living room in New York with beige walls, dark hardwood flooring, a standard fireplace, a wall mounted tv and brown floors.

Landmark Photography
This is an example of a classic open plan living room in Minneapolis with grey walls, brown floors, feature lighting and a coffered ceiling.
This is an example of a classic open plan living room in Minneapolis with grey walls, brown floors, feature lighting and a coffered ceiling.

Transitional living room with contemporary influences.
Photography: Michael Alan Kaskel
Inspiration for a large traditional formal living room in Chicago with grey walls, a standard fireplace, a stone fireplace surround, no tv, dark hardwood flooring, brown floors and feature lighting.
Inspiration for a large traditional formal living room in Chicago with grey walls, a standard fireplace, a stone fireplace surround, no tv, dark hardwood flooring, brown floors and feature lighting.
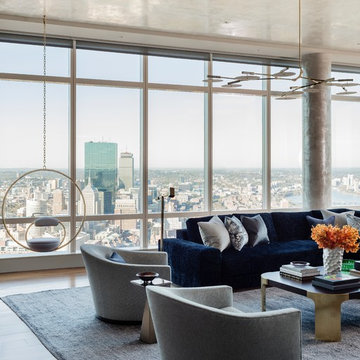
Michael J. Lee
Large contemporary formal open plan living room in Boston with grey walls, medium hardwood flooring, a ribbon fireplace, a stone fireplace surround, a wall mounted tv and brown floors.
Large contemporary formal open plan living room in Boston with grey walls, medium hardwood flooring, a ribbon fireplace, a stone fireplace surround, a wall mounted tv and brown floors.

Design ideas for a beach style open plan games room in Los Angeles with white walls, dark hardwood flooring, a standard fireplace, a brick fireplace surround, a wall mounted tv, brown floors and feature lighting.

Winner of the 2018 Tour of Homes Best Remodel, this whole house re-design of a 1963 Bennet & Johnson mid-century raised ranch home is a beautiful example of the magic we can weave through the application of more sustainable modern design principles to existing spaces.
We worked closely with our client on extensive updates to create a modernized MCM gem.
Extensive alterations include:
- a completely redesigned floor plan to promote a more intuitive flow throughout
- vaulted the ceilings over the great room to create an amazing entrance and feeling of inspired openness
- redesigned entry and driveway to be more inviting and welcoming as well as to experientially set the mid-century modern stage
- the removal of a visually disruptive load bearing central wall and chimney system that formerly partitioned the homes’ entry, dining, kitchen and living rooms from each other
- added clerestory windows above the new kitchen to accentuate the new vaulted ceiling line and create a greater visual continuation of indoor to outdoor space
- drastically increased the access to natural light by increasing window sizes and opening up the floor plan
- placed natural wood elements throughout to provide a calming palette and cohesive Pacific Northwest feel
- incorporated Universal Design principles to make the home Aging In Place ready with wide hallways and accessible spaces, including single-floor living if needed
- moved and completely redesigned the stairway to work for the home’s occupants and be a part of the cohesive design aesthetic
- mixed custom tile layouts with more traditional tiling to create fun and playful visual experiences
- custom designed and sourced MCM specific elements such as the entry screen, cabinetry and lighting
- development of the downstairs for potential future use by an assisted living caretaker
- energy efficiency upgrades seamlessly woven in with much improved insulation, ductless mini splits and solar gain
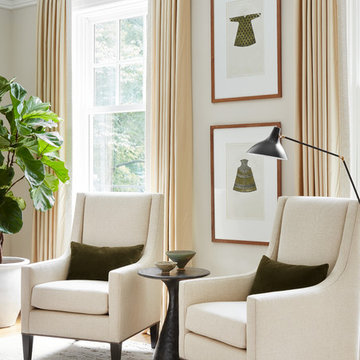
Photography: Dustin Halleck
Photo of a medium sized traditional formal enclosed living room in Chicago with grey walls, medium hardwood flooring, a standard fireplace, no tv, brown floors and feature lighting.
Photo of a medium sized traditional formal enclosed living room in Chicago with grey walls, medium hardwood flooring, a standard fireplace, no tv, brown floors and feature lighting.

Seamus Payne
This is an example of a large coastal open plan games room in Other with white walls, vinyl flooring, no fireplace, brown floors and no tv.
This is an example of a large coastal open plan games room in Other with white walls, vinyl flooring, no fireplace, brown floors and no tv.
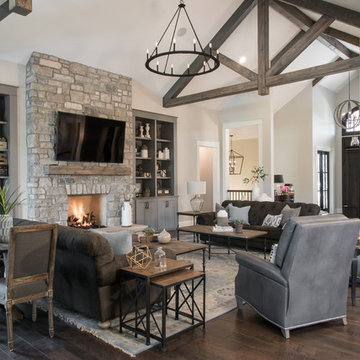
Design ideas for an expansive traditional open plan living room in St Louis with beige walls, dark hardwood flooring, a standard fireplace, a stone fireplace surround, a wall mounted tv and brown floors.

Darlene Halaby
There are two hidden tv's in the upper bar cabinets, as well as a built in beer tap with a wine fridge underneath.
Design ideas for a medium sized contemporary open plan games room in Orange County with a home bar, grey walls, medium hardwood flooring, no fireplace, a concealed tv and brown floors.
Design ideas for a medium sized contemporary open plan games room in Orange County with a home bar, grey walls, medium hardwood flooring, no fireplace, a concealed tv and brown floors.

Reclaimed flooring and beams by Reclaimed DesignWorks. Photos by Emily Minton Redfield Photography.
Design ideas for a large rustic enclosed games room in Denver with white walls, a standard fireplace, a stone fireplace surround, a wall mounted tv, brown floors, dark hardwood flooring and feature lighting.
Design ideas for a large rustic enclosed games room in Denver with white walls, a standard fireplace, a stone fireplace surround, a wall mounted tv, brown floors, dark hardwood flooring and feature lighting.
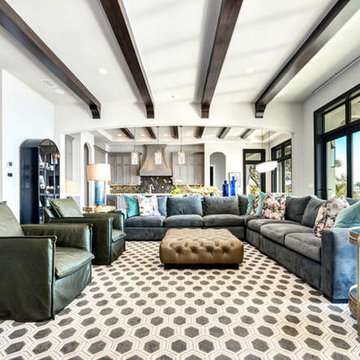
This is an example of a large classic open plan living room in Tampa with grey walls, dark hardwood flooring, a wall mounted tv, brown floors and no fireplace.
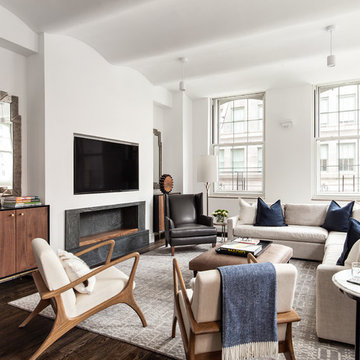
Regan Wood Photography
Project for: OPUS.AD
Inspiration for a medium sized contemporary games room in New York with white walls, a stone fireplace surround, a wall mounted tv, brown floors, dark hardwood flooring and a ribbon fireplace.
Inspiration for a medium sized contemporary games room in New York with white walls, a stone fireplace surround, a wall mounted tv, brown floors, dark hardwood flooring and a ribbon fireplace.
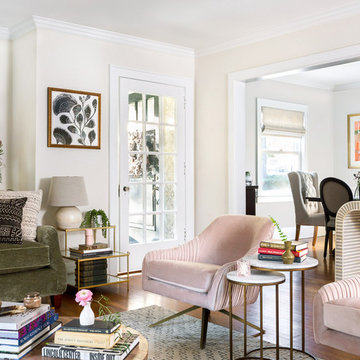
Design ideas for a small bohemian formal enclosed living room in New York with white walls, medium hardwood flooring, a standard fireplace, a brick fireplace surround, no tv, brown floors and feature lighting.
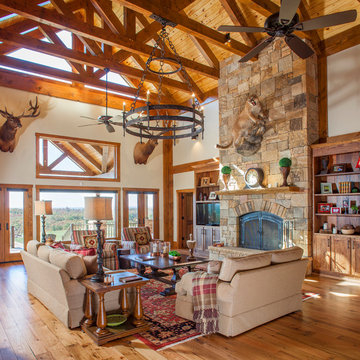
A beautiful timber frame great room with exposed beams, wide plank wooden floors, and a massive floor-to-ceiling fireplace.
Photo credit: James Ray Spahn

Jared Medley
This is an example of a classic open plan living room in Salt Lake City with beige walls, medium hardwood flooring, a standard fireplace, a wooden fireplace surround and brown floors.
This is an example of a classic open plan living room in Salt Lake City with beige walls, medium hardwood flooring, a standard fireplace, a wooden fireplace surround and brown floors.

Inspiration for an expansive traditional formal enclosed living room in Orange County with beige walls, medium hardwood flooring, a standard fireplace, a stone fireplace surround, no tv, brown floors and feature lighting.

A Modern Farmhouse set in a prairie setting exudes charm and simplicity. Wrap around porches and copious windows make outdoor/indoor living seamless while the interior finishings are extremely high on detail. In floor heating under porcelain tile in the entire lower level, Fond du Lac stone mimicking an original foundation wall and rough hewn wood finishes contrast with the sleek finishes of carrera marble in the master and top of the line appliances and soapstone counters of the kitchen. This home is a study in contrasts, while still providing a completely harmonious aura.
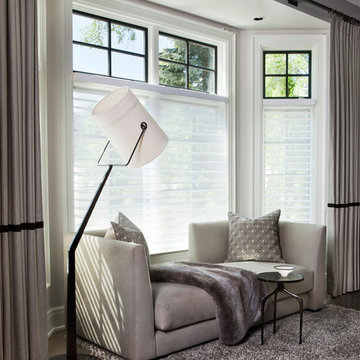
Medium sized traditional living room curtain in Detroit with dark hardwood flooring and brown floors.

Design ideas for a medium sized classic open plan living room in Other with white walls, dark hardwood flooring, a stone fireplace surround, no tv, a standard fireplace, brown floors and feature lighting.
Living Space with Brown Floors Ideas and Designs
2



