Living Space with Concrete Flooring and a Hanging Fireplace Ideas and Designs
Refine by:
Budget
Sort by:Popular Today
121 - 140 of 366 photos
Item 1 of 3
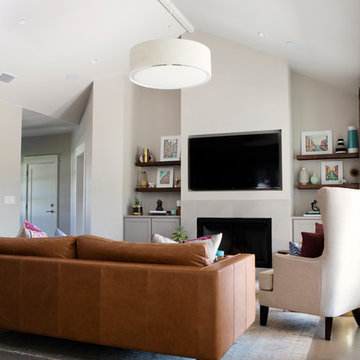
Photography by Mia Baxter
www.miabaxtersmail.com
This is an example of a large traditional open plan living room in Austin with grey walls, concrete flooring, a hanging fireplace, a stone fireplace surround and a built-in media unit.
This is an example of a large traditional open plan living room in Austin with grey walls, concrete flooring, a hanging fireplace, a stone fireplace surround and a built-in media unit.
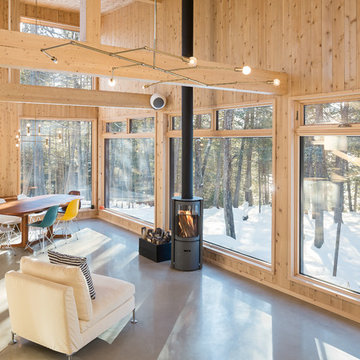
Martin Dufour architecte
Photographe: Ulysse Lemerise
Inspiration for a medium sized rustic mezzanine living room in Montreal with concrete flooring and a hanging fireplace.
Inspiration for a medium sized rustic mezzanine living room in Montreal with concrete flooring and a hanging fireplace.
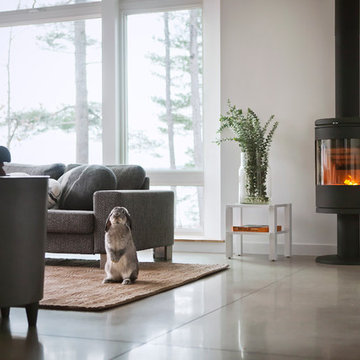
Trent Bell Photography
Design ideas for a contemporary open plan living room in Portland Maine with grey walls, concrete flooring and a hanging fireplace.
Design ideas for a contemporary open plan living room in Portland Maine with grey walls, concrete flooring and a hanging fireplace.
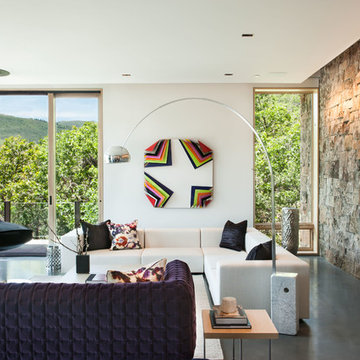
Contemporary formal open plan living room in Salt Lake City with white walls, concrete flooring, a hanging fireplace and no tv.
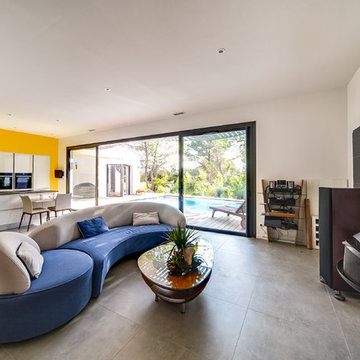
Meero
Inspiration for a medium sized modern open plan games room in Montpellier with white walls, concrete flooring, a hanging fireplace, a metal fireplace surround and grey floors.
Inspiration for a medium sized modern open plan games room in Montpellier with white walls, concrete flooring, a hanging fireplace, a metal fireplace surround and grey floors.
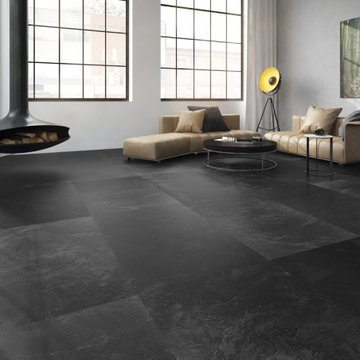
Spacious living area with Easyfit Concrete sticky stone flooring.
Concrete Sticky Stone enables you to have the beauty of real stone with the benefits of a lightweight veneer. Each flexible concrete sheet is only 4mm thick, hard wearing and cushioning. Large format or in plank or tile format. With all-round bevel or sharp-edged. The material is flame-retardant with a valid fire protection certificate, ensuring it can be used in commercial projects.
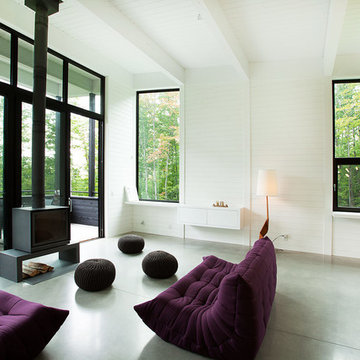
Claude Dagenais
Photo of a contemporary living room in Montreal with white walls, concrete flooring, a hanging fireplace and no tv.
Photo of a contemporary living room in Montreal with white walls, concrete flooring, a hanging fireplace and no tv.
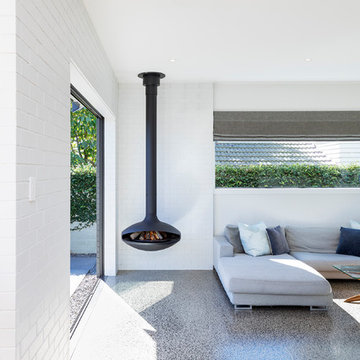
Photo of a contemporary living room in Hamilton with white walls, concrete flooring, a hanging fireplace and a brick fireplace surround.
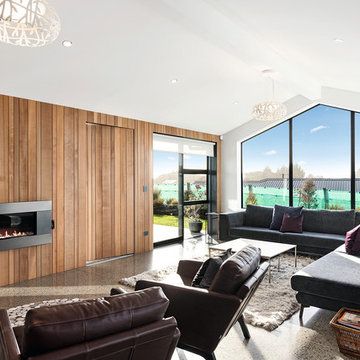
A large gable window demands attention in the open-plan living area, drawing the eye to the high raking ceilings. The interior is flooded with natural light. Polished concrete floors luxuriate in solar gain, lending a hand in heating this warm and comfortable home. A random-width timber feature wall with fireplace delivers warmth and texture. It cunningly incorporates access to a hidden lounge.
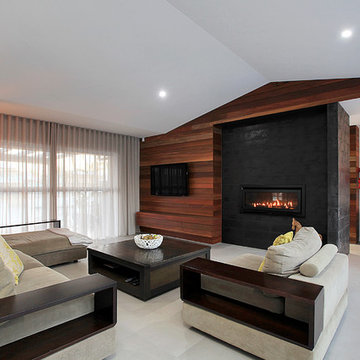
This is an example of a medium sized contemporary formal open plan living room in Sunshine Coast with white walls, concrete flooring, a hanging fireplace, a brick fireplace surround and a wall mounted tv.
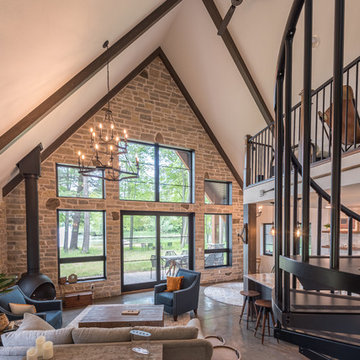
This is an example of a medium sized rustic formal open plan living room in Minneapolis with beige walls, concrete flooring, a hanging fireplace, a metal fireplace surround, no tv and grey floors.
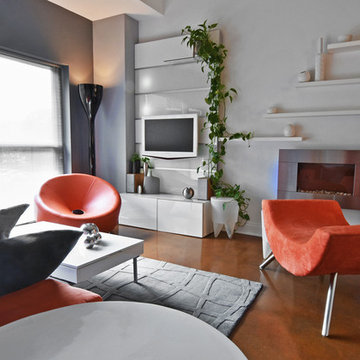
Geri Cruickshank Eaker
Design ideas for a small modern open plan living room in Charlotte with grey walls, concrete flooring, a hanging fireplace, a metal fireplace surround and a wall mounted tv.
Design ideas for a small modern open plan living room in Charlotte with grey walls, concrete flooring, a hanging fireplace, a metal fireplace surround and a wall mounted tv.
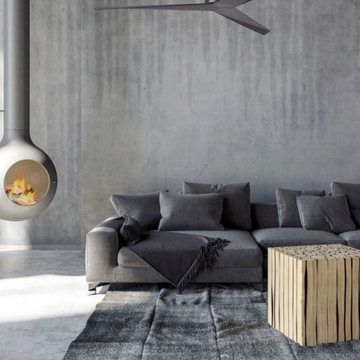
This is an example of a medium sized contemporary open plan living room in Palma de Mallorca with grey walls, concrete flooring, a hanging fireplace, a metal fireplace surround, grey floors and brick walls.
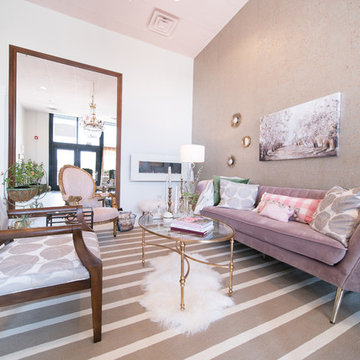
This lush lounge all decked out in a mauve velvet sofa with custom pillows and cork and gold lame wallpaper is a welcoming backdrop for this elegant spa setting in Chattanooga, TN. The entire design was a complete surprise to the owner that just said, go ahead and make it happen!
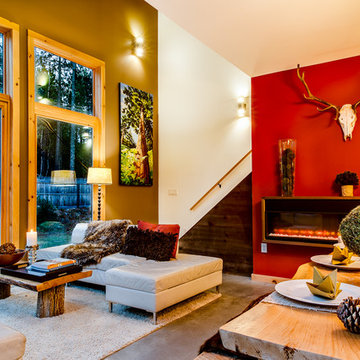
Haas Habitat Room: LIVE ( Living Room) F2FOTO
Photo of a medium sized rustic formal mezzanine living room in Burlington with red walls, concrete flooring, a hanging fireplace, no tv and grey floors.
Photo of a medium sized rustic formal mezzanine living room in Burlington with red walls, concrete flooring, a hanging fireplace, no tv and grey floors.
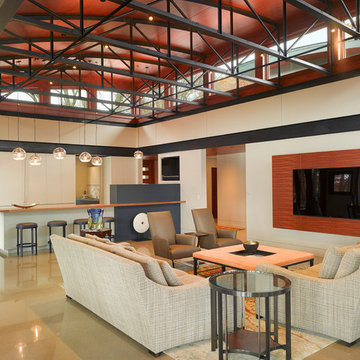
Natural light streams in everywhere through abundant glass, giving a 270 degree view of the lake. Reflecting straight angles of mahogany wood broken by zinc waves, this home blends efficiency with artistry.
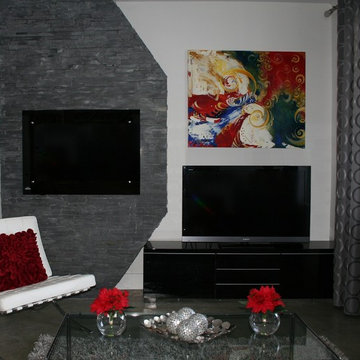
In this family room the fireplace and T.V. were kept on the same wall, as to clear up floor space for the furniture placement. The raised fireplace and unique stone wall shape gives this room an original focal point. The white Barcelona chair, red leather couch, glass and chrome tables add colour and texture. In addition the custom grommet drapes, gray shag rug, and accessories finish off this family room.
Photo taken by: Personal Touch Interiors
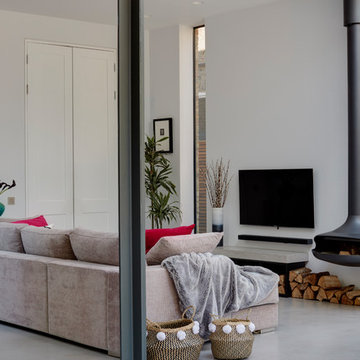
Luke White Photography
Large contemporary open plan living room in London with white walls, concrete flooring, a hanging fireplace, a plastered fireplace surround, a wall mounted tv and grey floors.
Large contemporary open plan living room in London with white walls, concrete flooring, a hanging fireplace, a plastered fireplace surround, a wall mounted tv and grey floors.
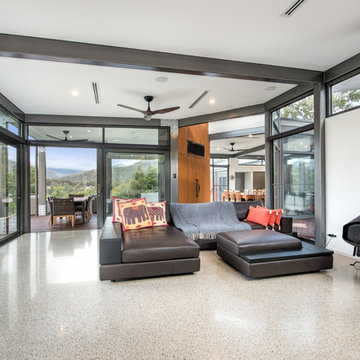
The distinctive design is reflective of the corner block position and the need for the prevailing views. A steel portal frame allowed the build to progress quickly once the excavations and slab was prepared. An important component was the large commercial windows and connection details were vital along with the fixings of the striking Corten cladding. Given the feature Porte Cochere, Entry Bridge, main deck and horizon pool, the external design was to feature exceptional timber work, stone and other natural materials to blend into the landscape. Internally, the first amongst many eye grabbing features is the polished concrete floor. This then moves through to magnificent open kitchen with its sleek design utilising space and allowing for functionality. Floor to ceiling double glazed windows along with clerestory highlight glazing accentuates the openness via outstanding natural light. Appointments to ensuite, bathrooms and powder rooms mean that expansive bedrooms are serviced to the highest quality. The integration of all these features means that from all areas of the home, the exceptional outdoor locales are experienced on every level
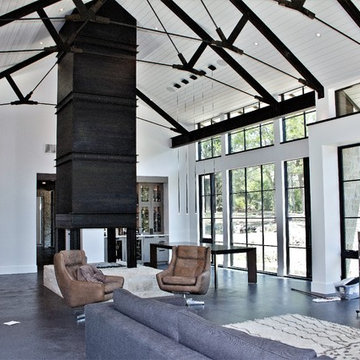
Modern Farmhouse Family room
Expansive modern enclosed games room in Denver with white walls, concrete flooring, a hanging fireplace, a concrete fireplace surround and black floors.
Expansive modern enclosed games room in Denver with white walls, concrete flooring, a hanging fireplace, a concrete fireplace surround and black floors.
Living Space with Concrete Flooring and a Hanging Fireplace Ideas and Designs
7



