Living Space with Concrete Flooring and a Metal Fireplace Surround Ideas and Designs
Refine by:
Budget
Sort by:Popular Today
101 - 120 of 1,143 photos
Item 1 of 3
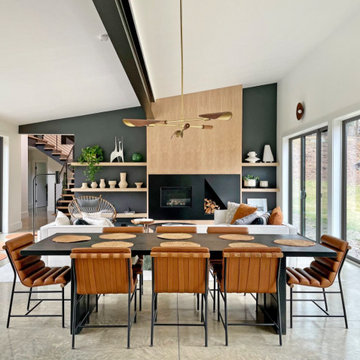
contemporary home design for a modern family with young children offering a chic but laid back, warm atmosphere.
Design ideas for a large midcentury open plan living room in New York with white walls, concrete flooring, a standard fireplace, a metal fireplace surround, no tv, grey floors and a vaulted ceiling.
Design ideas for a large midcentury open plan living room in New York with white walls, concrete flooring, a standard fireplace, a metal fireplace surround, no tv, grey floors and a vaulted ceiling.
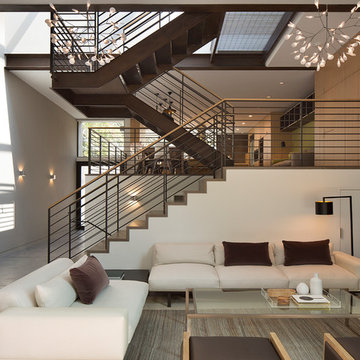
John Lum Architecture
Paul Dyer Photography
Inspiration for a small retro mezzanine living room in San Francisco with a home bar, white walls, concrete flooring, a standard fireplace, a metal fireplace surround and a wall mounted tv.
Inspiration for a small retro mezzanine living room in San Francisco with a home bar, white walls, concrete flooring, a standard fireplace, a metal fireplace surround and a wall mounted tv.
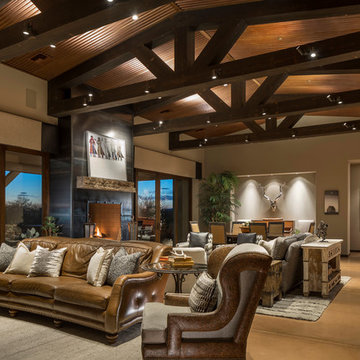
Photo of a large formal open plan living room in Phoenix with beige walls, concrete flooring, a standard fireplace, a metal fireplace surround, a wall mounted tv and brown floors.
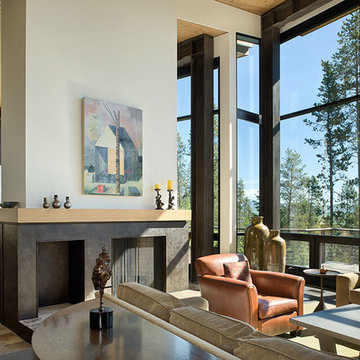
A modern custom home mixing contemporary and rustic materials built in Wilson, Wyoming by Ward+Blake Architects. Situated on a steep slope, and a perfect home for the mountains.
Photo Credit: Roger Wade

Photo Credit: Coles Hairston
This is an example of a large retro formal open plan living room in Austin with grey walls, concrete flooring, a standard fireplace, a metal fireplace surround and no tv.
This is an example of a large retro formal open plan living room in Austin with grey walls, concrete flooring, a standard fireplace, a metal fireplace surround and no tv.
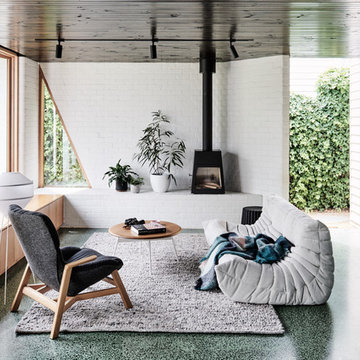
Tom Blachford
Design ideas for a medium sized contemporary open plan living room in Melbourne with concrete flooring, a wood burning stove, a metal fireplace surround, green floors and white walls.
Design ideas for a medium sized contemporary open plan living room in Melbourne with concrete flooring, a wood burning stove, a metal fireplace surround, green floors and white walls.
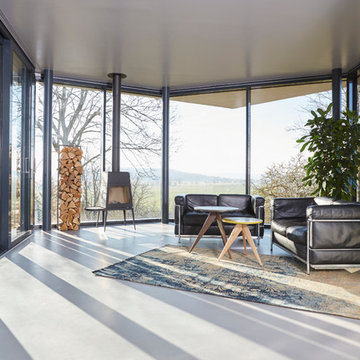
Alex Pusch Fotografie
Photo of a large contemporary open plan living room in Nuremberg with a wood burning stove, concrete flooring and a metal fireplace surround.
Photo of a large contemporary open plan living room in Nuremberg with a wood burning stove, concrete flooring and a metal fireplace surround.
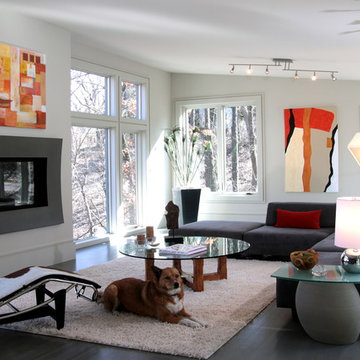
This is an example of a medium sized contemporary formal open plan living room in Milwaukee with white walls, concrete flooring, a standard fireplace, a metal fireplace surround, no tv and grey floors.
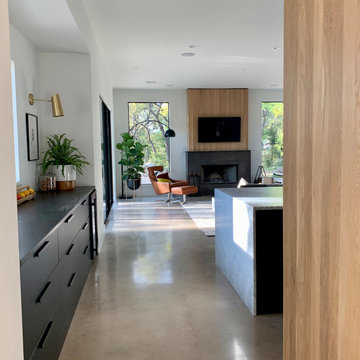
Open plan with natural materials, such as a steel fireplace , soapstone and honed carrera marble counters, and polished concrete floors.
This is an example of a scandinavian open plan living room in Austin with white walls, concrete flooring, a standard fireplace, a metal fireplace surround and grey floors.
This is an example of a scandinavian open plan living room in Austin with white walls, concrete flooring, a standard fireplace, a metal fireplace surround and grey floors.

Composition #328 is an arrangement made up of a tv unit, fireplace, bookshelves and cabinets. The structure is finished in matt bianco candido lacquer. Glass doors are also finished in bianco candido lacquer. A bioethanol fireplace is finished in Silver Shine stone. On the opposite wall the Style sideboard has doors shown in coordinating Silver Shine stone with a frame in bianco candido lacquer.

Сергей Красюк
Photo of a medium sized contemporary open plan living room in Moscow with white walls, concrete flooring, a hanging fireplace, a metal fireplace surround and grey floors.
Photo of a medium sized contemporary open plan living room in Moscow with white walls, concrete flooring, a hanging fireplace, a metal fireplace surround and grey floors.

@S+D
Photo of a medium sized eclectic open plan living room in Paris with brown walls, concrete flooring, a wood burning stove, a metal fireplace surround, a reading nook and no tv.
Photo of a medium sized eclectic open plan living room in Paris with brown walls, concrete flooring, a wood burning stove, a metal fireplace surround, a reading nook and no tv.

The goal of this project was to build a house that would be energy efficient using materials that were both economical and environmentally conscious. Due to the extremely cold winter weather conditions in the Catskills, insulating the house was a primary concern. The main structure of the house is a timber frame from an nineteenth century barn that has been restored and raised on this new site. The entirety of this frame has then been wrapped in SIPs (structural insulated panels), both walls and the roof. The house is slab on grade, insulated from below. The concrete slab was poured with a radiant heating system inside and the top of the slab was polished and left exposed as the flooring surface. Fiberglass windows with an extremely high R-value were chosen for their green properties. Care was also taken during construction to make all of the joints between the SIPs panels and around window and door openings as airtight as possible. The fact that the house is so airtight along with the high overall insulatory value achieved from the insulated slab, SIPs panels, and windows make the house very energy efficient. The house utilizes an air exchanger, a device that brings fresh air in from outside without loosing heat and circulates the air within the house to move warmer air down from the second floor. Other green materials in the home include reclaimed barn wood used for the floor and ceiling of the second floor, reclaimed wood stairs and bathroom vanity, and an on-demand hot water/boiler system. The exterior of the house is clad in black corrugated aluminum with an aluminum standing seam roof. Because of the extremely cold winter temperatures windows are used discerningly, the three largest windows are on the first floor providing the main living areas with a majestic view of the Catskill mountains.

The living room space opens up to the lake framed by aluminum windows along with a view of the metal clad fireplace. Comfort is paramount while bringing the outside indoors and maintaining a modern design. ©Shoot2Sell Photography

Believe it or not, this was one of the cleanest the job was in a long time. The cabin was pretty tiny so not much room left when it was stocked with all of our materaisl that needed cover. But underneath it all, you can see the minimalistic pine bench. I loved how our 2 step finish made all of the grain and color pop without being shiny. Price of steel skyrocketed just before this but still wasn't too bad, especially compared to the stone I had planned before.
Installed the steel plate hearth for the wood stove. Took some hunting but found a minimalistic modern wood stove. Was a little worried when client insisted on wood stove because most are so traditional and dated looking. Love the square edges, straight lines. Wood stove disappears into the black background. Originally I had planned a massive stone gas fireplace and surround and was disappointed when client wanted woodstove. But after redeisign was pretty happy how it turned out. Got that minimal streamlined rustic farmhouse look I was going for.
The cubby holes are for firewood storage. 2 step finish method. 1st coat makes grain and color pop (you should have seen how bland it looked before) and final coat for protection.

CJ South
Photo of a small midcentury open plan living room in Detroit with blue walls, concrete flooring, a standard fireplace, a metal fireplace surround, no tv and feature lighting.
Photo of a small midcentury open plan living room in Detroit with blue walls, concrete flooring, a standard fireplace, a metal fireplace surround, no tv and feature lighting.

Vance Fox
This is an example of a medium sized rustic enclosed games room in Other with a game room, beige walls, concrete flooring, a standard fireplace, a metal fireplace surround and a wall mounted tv.
This is an example of a medium sized rustic enclosed games room in Other with a game room, beige walls, concrete flooring, a standard fireplace, a metal fireplace surround and a wall mounted tv.
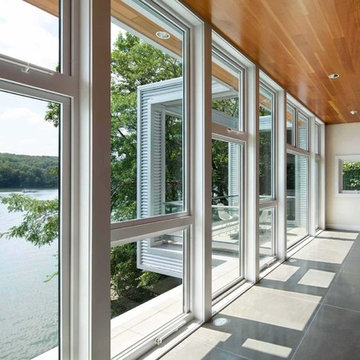
Farshid Assassi
This is an example of a medium sized modern formal open plan living room in Cedar Rapids with white walls, concrete flooring, a standard fireplace, a metal fireplace surround, a wall mounted tv and grey floors.
This is an example of a medium sized modern formal open plan living room in Cedar Rapids with white walls, concrete flooring, a standard fireplace, a metal fireplace surround, a wall mounted tv and grey floors.
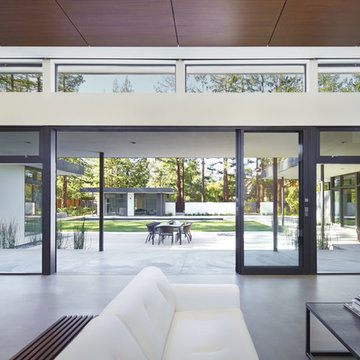
Atherton has many large substantial homes - our clients purchased an existing home on a one acre flag-shaped lot and asked us to design a new dream home for them. The result is a new 7,000 square foot four-building complex consisting of the main house, six-car garage with two car lifts, pool house with a full one bedroom residence inside, and a separate home office /work out gym studio building. A fifty-foot swimming pool was also created with fully landscaped yards.
Given the rectangular shape of the lot, it was decided to angle the house to incoming visitors slightly so as to more dramatically present itself. The house became a classic u-shaped home but Feng Shui design principals were employed directing the placement of the pool house to better contain the energy flow on the site. The main house entry door is then aligned with a special Japanese red maple at the end of a long visual axis at the rear of the site. These angles and alignments set up everything else about the house design and layout, and views from various rooms allow you to see into virtually every space tracking movements of others in the home.
The residence is simply divided into two wings of public use, kitchen and family room, and the other wing of bedrooms, connected by the living and dining great room. Function drove the exterior form of windows and solid walls with a line of clerestory windows which bring light into the middle of the large home. Extensive sun shadow studies with 3D tree modeling led to the unorthodox placement of the pool to the north of the home, but tree shadow tracking showed this to be the sunniest area during the entire year.
Sustainable measures included a full 7.1kW solar photovoltaic array technically making the house off the grid, and arranged so that no panels are visible from the property. A large 16,000 gallon rainwater catchment system consisting of tanks buried below grade was installed. The home is California GreenPoint rated and also features sealed roof soffits and a sealed crawlspace without the usual venting. A whole house computer automation system with server room was installed as well. Heating and cooling utilize hot water radiant heated concrete and wood floors supplemented by heat pump generated heating and cooling.
A compound of buildings created to form balanced relationships between each other, this home is about circulation, light and a balance of form and function.
Photo by John Sutton Photography.
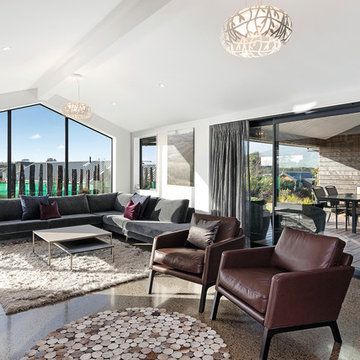
A large gable window demands attention in the open-plan living area, drawing the eye to the high raking ceilings. The interior is flooded with natural light. Polished concrete floors luxuriate in solar gain, lending a hand in heating this warm and comfortable home. A random-width timber feature wall with fireplace delivers warmth and texture. It cunningly incorporates access to a hidden lounge. Large double-glazed sliding doors open up to a covered al fresco courtyard perfect for year round entertaining.
Living Space with Concrete Flooring and a Metal Fireplace Surround Ideas and Designs
6



