Living Space with Concrete Flooring and a Stone Fireplace Surround Ideas and Designs
Refine by:
Budget
Sort by:Popular Today
121 - 140 of 1,802 photos
Item 1 of 3

Custom made unit with home bar. Mirrored back with glass shelves & pull out section to prepare drinks. Ample storage provided behind push opening doors. Pocket sliding doors fitted to replace a set of double doors which prevented the corners of the room from being used. Sliding doors were custom made to match the existing internal doors. Polished concrete floors throughout ground floor level.
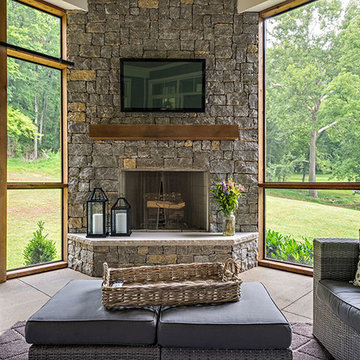
Inspiration for a medium sized farmhouse conservatory in Nashville with concrete flooring, a corner fireplace, a stone fireplace surround, a standard ceiling and beige floors.
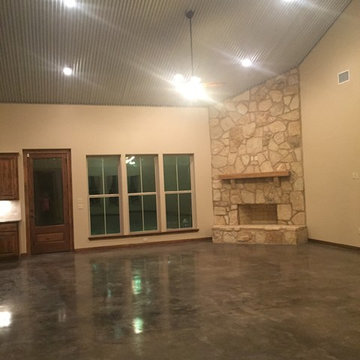
Inspiration for a large rustic open plan living room in Austin with beige walls, concrete flooring, a standard fireplace and a stone fireplace surround.
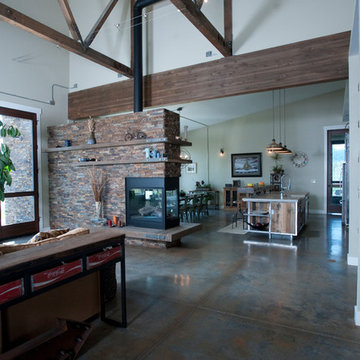
Stacked stone fireplace with glu-lam mantel & steel brackets and open floor plan with concrete floors
Photography by Lynn Donaldson
Photo of a large urban open plan living room in Other with grey walls, concrete flooring, a two-sided fireplace, a stone fireplace surround and no tv.
Photo of a large urban open plan living room in Other with grey walls, concrete flooring, a two-sided fireplace, a stone fireplace surround and no tv.
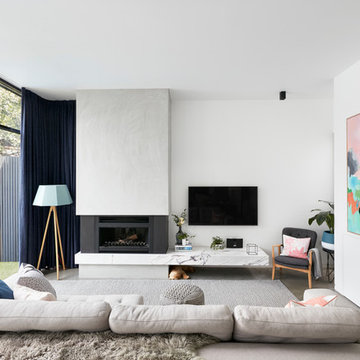
Tom Roe
Design ideas for a medium sized contemporary open plan living room in Melbourne with white walls, concrete flooring, a stone fireplace surround, a wall mounted tv, grey floors and a standard fireplace.
Design ideas for a medium sized contemporary open plan living room in Melbourne with white walls, concrete flooring, a stone fireplace surround, a wall mounted tv, grey floors and a standard fireplace.
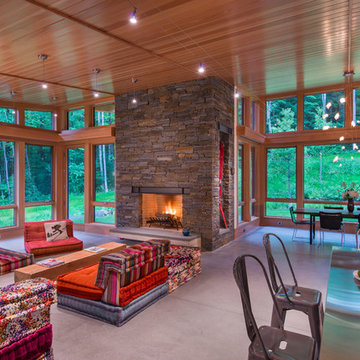
This house is discreetly tucked into its wooded site in the Mad River Valley near the Sugarbush Resort in Vermont. The soaring roof lines complement the slope of the land and open up views though large windows to a meadow planted with native wildflowers. The house was built with natural materials of cedar shingles, fir beams and native stone walls. These materials are complemented with innovative touches including concrete floors, composite exterior wall panels and exposed steel beams. The home is passively heated by the sun, aided by triple pane windows and super-insulated walls.
Photo by: Nat Rea Photography
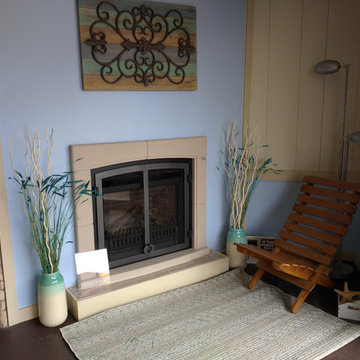
Beach Style Fireplace
Design ideas for a medium sized nautical living room in Atlanta with blue walls, concrete flooring, a standard fireplace, a stone fireplace surround and brown floors.
Design ideas for a medium sized nautical living room in Atlanta with blue walls, concrete flooring, a standard fireplace, a stone fireplace surround and brown floors.
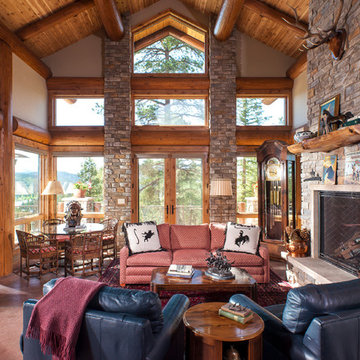
Heidi Long, Longviews Studios, Inc.
Inspiration for a medium sized rustic formal open plan living room in Denver with white walls, concrete flooring, a standard fireplace, a stone fireplace surround and a concealed tv.
Inspiration for a medium sized rustic formal open plan living room in Denver with white walls, concrete flooring, a standard fireplace, a stone fireplace surround and a concealed tv.
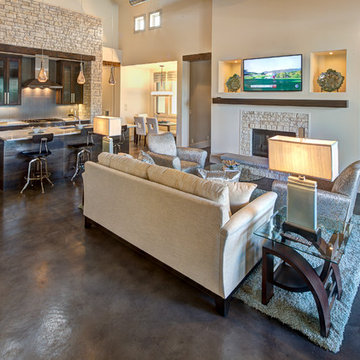
This large open floor plan was a fun space to design! We kept a neutral scheme throughout the space, adding texture with a dark wood stain, and playing off of the beautiful stone accent wall and fireplace. The pops of blue and teal separate the spaces without making them feel disjointed. Photo by Johnny Stevens
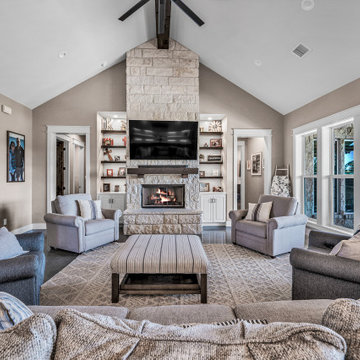
Photo of a large rustic open plan living room in Houston with beige walls, concrete flooring, a standard fireplace, a stone fireplace surround, a wall mounted tv, grey floors and a vaulted ceiling.
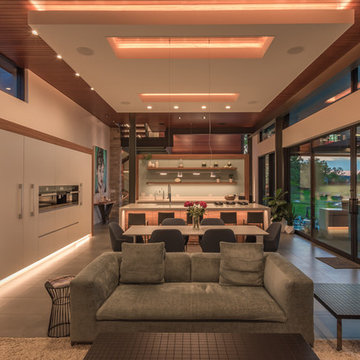
Photo of a large contemporary open plan games room in Miami with white walls, concrete flooring, a ribbon fireplace, a stone fireplace surround, a wall mounted tv and grey floors.
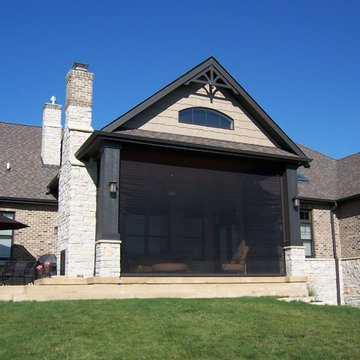
Design ideas for a medium sized traditional conservatory in Other with concrete flooring, a two-sided fireplace, a stone fireplace surround, a standard ceiling and grey floors.
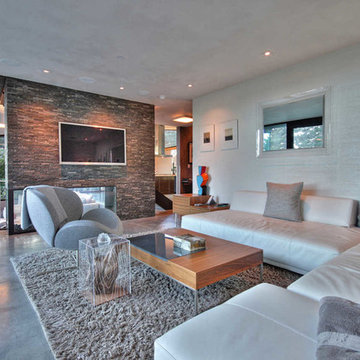
Patrice Jerome
Design ideas for a modern living room in Cincinnati with grey walls, a stone fireplace surround, a two-sided fireplace, concrete flooring and a wall mounted tv.
Design ideas for a modern living room in Cincinnati with grey walls, a stone fireplace surround, a two-sided fireplace, concrete flooring and a wall mounted tv.
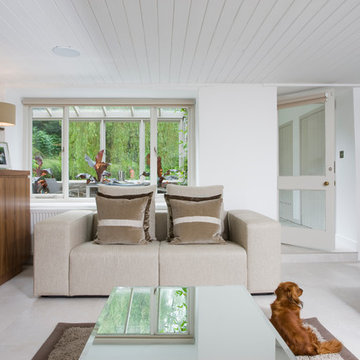
We painted the very low wooden ceiling in a shade of white to create the illusion of height and chose mirrored furniture to create interesting reflections and further add to the feeling of space. Photography by Sean and Yvette.

The heavy use of wood and substantial stone allows the room to be a cozy gathering space while keeping it open and filled with natural light.
---
Project by Wiles Design Group. Their Cedar Rapids-based design studio serves the entire Midwest, including Iowa City, Dubuque, Davenport, and Waterloo, as well as North Missouri and St. Louis.
For more about Wiles Design Group, see here: https://wilesdesigngroup.com/
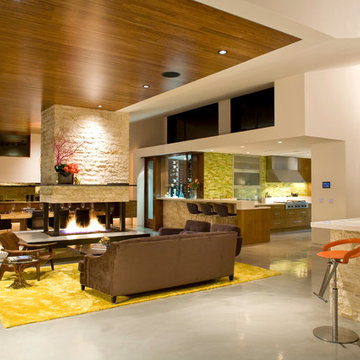
While the living room, dining room, kitchen and bar are in one central space, the room maintains a sense of division.
Inspiration for a contemporary living room in Los Angeles with a home bar, concrete flooring, a two-sided fireplace and a stone fireplace surround.
Inspiration for a contemporary living room in Los Angeles with a home bar, concrete flooring, a two-sided fireplace and a stone fireplace surround.
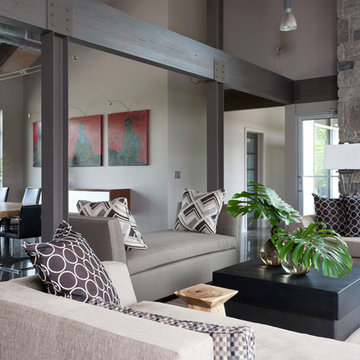
Design ideas for a medium sized modern formal open plan living room in Chicago with a standard fireplace, a stone fireplace surround, no tv, concrete flooring, grey floors and grey walls.
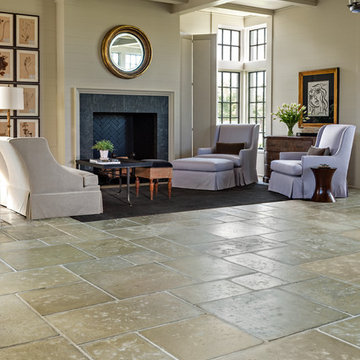
Buff colored concrete by Peacock Pavers. Photographer: Fran Brennan
Inspiration for a large contemporary formal open plan living room in Houston with white walls, concrete flooring, a standard fireplace, a stone fireplace surround and no tv.
Inspiration for a large contemporary formal open plan living room in Houston with white walls, concrete flooring, a standard fireplace, a stone fireplace surround and no tv.

Virtuance
Inspiration for a large classic open plan living room in Denver with beige walls, concrete flooring, a standard fireplace, a stone fireplace surround, a built-in media unit, beige floors and a drop ceiling.
Inspiration for a large classic open plan living room in Denver with beige walls, concrete flooring, a standard fireplace, a stone fireplace surround, a built-in media unit, beige floors and a drop ceiling.
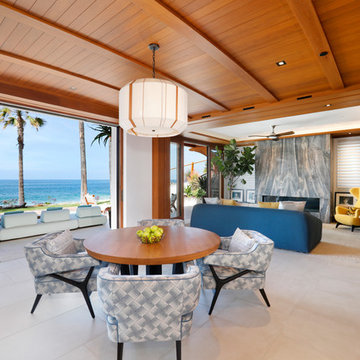
Design ideas for a medium sized nautical open plan living room in Orange County with white walls, concrete flooring, a ribbon fireplace, a stone fireplace surround, no tv and beige floors.
Living Space with Concrete Flooring and a Stone Fireplace Surround Ideas and Designs
7



