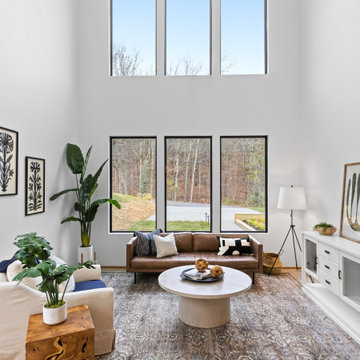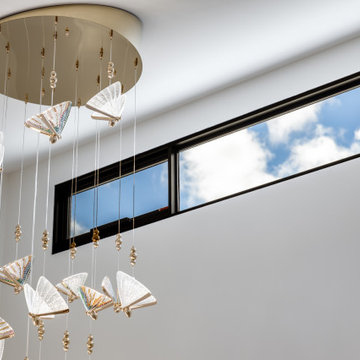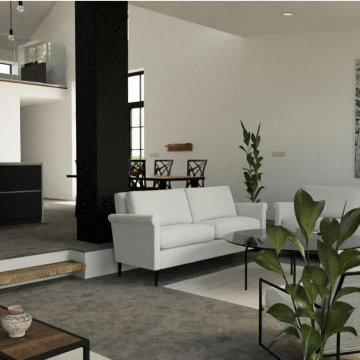Living Space with Concrete Flooring and a Vaulted Ceiling Ideas and Designs
Refine by:
Budget
Sort by:Popular Today
1 - 20 of 462 photos
Item 1 of 3

Inspiration for a farmhouse living room in Hertfordshire with concrete flooring, grey floors and a vaulted ceiling.

Photo of a contemporary living room in Bordeaux with white walls, concrete flooring, a standard fireplace, exposed beams and a vaulted ceiling.

This 2,500 square-foot home, combines the an industrial-meets-contemporary gives its owners the perfect place to enjoy their rustic 30- acre property. Its multi-level rectangular shape is covered with corrugated red, black, and gray metal, which is low-maintenance and adds to the industrial feel.
Encased in the metal exterior, are three bedrooms, two bathrooms, a state-of-the-art kitchen, and an aging-in-place suite that is made for the in-laws. This home also boasts two garage doors that open up to a sunroom that brings our clients close nature in the comfort of their own home.
The flooring is polished concrete and the fireplaces are metal. Still, a warm aesthetic abounds with mixed textures of hand-scraped woodwork and quartz and spectacular granite counters. Clean, straight lines, rows of windows, soaring ceilings, and sleek design elements form a one-of-a-kind, 2,500 square-foot home

An oversize bespoke cast concrete bench seat provides seating and display against the wall. Light fills the open living area which features polished concrete flooring and VJ wall lining.

The living room is designed with sloping ceilings up to about 14' tall. The large windows connect the living spaces with the outdoors, allowing for sweeping views of Lake Washington. The north wall of the living room is designed with the fireplace as the focal point.
Design: H2D Architecture + Design
www.h2darchitects.com
#kirklandarchitect
#greenhome
#builtgreenkirkland
#sustainablehome

The spacious "great room" combines an open kitchen, living, and dining areas as well as a small work desk. The vaulted ceiling gives the room a spacious feel while the large windows connect the interior to the surrounding garden.

Large scandi open plan living room in San Diego with white walls, concrete flooring, no fireplace, no tv, grey floors, exposed beams, a vaulted ceiling and a wood ceiling.

We updated this 1907 two-story family home for re-sale. We added modern design elements and amenities while retaining the home’s original charm in the layout and key details. The aim was to optimize the value of the property for a prospective buyer, within a reasonable budget.
New French doors from kitchen and a rear bedroom open out to a new bi-level deck that allows good sight lines, functional outdoor living space, and easy access to a garden full of mature fruit trees. French doors from an upstairs bedroom open out to a private high deck overlooking the garden. The garage has been converted to a family room that opens to the garden.
The bathrooms and kitchen were remodeled the kitchen with simple, light, classic materials and contemporary lighting fixtures. New windows and skylights flood the spaces with light. Stained wood windows and doors at the kitchen pick up on the original stained wood of the other living spaces.
New redwood picture molding was created for the living room where traces in the plaster suggested that picture molding has originally been. A sweet corner window seat at the living room was restored. At a downstairs bedroom we created a new plate rail and other redwood trim matching the original at the dining room. The original dining room hutch and woodwork were restored and a new mantel built for the fireplace.
We built deep shelves into space carved out of the attic next to upstairs bedrooms and added other built-ins for character and usefulness. Storage was created in nooks throughout the house. A small room off the kitchen was set up for efficient laundry and pantry space.
We provided the future owner of the house with plans showing design possibilities for expanding the house and creating a master suite with upstairs roof dormers and a small addition downstairs. The proposed design would optimize the house for current use while respecting the original integrity of the house.
Photography: John Hayes, Open Homes Photography
https://saikleyarchitects.com/portfolio/classic-craftsman-update/

Design ideas for a medium sized contemporary mezzanine living room in Madrid with white walls, concrete flooring, a standard fireplace, grey floors, exposed beams, a vaulted ceiling and a reading nook.

Scott Amundson Photography
Photo of a rustic open plan living room in Minneapolis with concrete flooring, a standard fireplace, brown walls, grey floors, a vaulted ceiling, a wood ceiling and wood walls.
Photo of a rustic open plan living room in Minneapolis with concrete flooring, a standard fireplace, brown walls, grey floors, a vaulted ceiling, a wood ceiling and wood walls.

This home was too dark and brooding for the homeowners, so we came in and warmed up the space. With the use of large windows to accentuate the view, as well as hardwood with a lightened clay colored hue, the space became that much more welcoming. We kept the industrial roots without sacrificing the integrity of the house but still giving it that much needed happier makeover.

Contemporary open plan living room in Austin with white walls, concrete flooring, a standard fireplace, a wall mounted tv, grey floors, exposed beams and a vaulted ceiling.

Photo of a large traditional mezzanine games room in Dallas with a game room, multi-coloured walls, concrete flooring, a freestanding tv, black floors and a vaulted ceiling.

The public area is split into 4 overlapping spaces, centrally separated by the kitchen. Here is a view of the lounge and hearth.
Design ideas for a large contemporary living room in New York with white walls, concrete flooring, grey floors, a vaulted ceiling, wood walls, a standard fireplace, a wooden fireplace surround and a concealed tv.
Design ideas for a large contemporary living room in New York with white walls, concrete flooring, grey floors, a vaulted ceiling, wood walls, a standard fireplace, a wooden fireplace surround and a concealed tv.

Open concept of interior barndominium with stone fireplace, stained concrete flooring, rustic beams and faux finish cabinets.
Photo of a medium sized rustic open plan games room in Austin with grey walls, concrete flooring, a standard fireplace, a stone fireplace surround, grey floors and a vaulted ceiling.
Photo of a medium sized rustic open plan games room in Austin with grey walls, concrete flooring, a standard fireplace, a stone fireplace surround, grey floors and a vaulted ceiling.

Contemporary living room in Other with white walls, concrete flooring, grey floors and a vaulted ceiling.

Exposed concrete floor, timber feature island bench, feature red door, raked ceilngs
Photo of a large contemporary open plan games room in Adelaide with white walls, concrete flooring, no tv, beige floors and a vaulted ceiling.
Photo of a large contemporary open plan games room in Adelaide with white walls, concrete flooring, no tv, beige floors and a vaulted ceiling.

Painted internal walls
Photo of a medium sized modern formal open plan living room in Other with white walls, concrete flooring, a hanging fireplace, a freestanding tv, grey floors and a vaulted ceiling.
Photo of a medium sized modern formal open plan living room in Other with white walls, concrete flooring, a hanging fireplace, a freestanding tv, grey floors and a vaulted ceiling.

The interior of the home is polar opposite of the exterior. The double-heigh volume is flooded with light, highlighting the bright upper mass and more complex living surfaces below.

Living space is a convergence of color and eclectic modern furnishings - Architect: HAUS | Architecture For Modern Lifestyles - Builder: WERK | Building Modern - Photo: HAUS
Living Space with Concrete Flooring and a Vaulted Ceiling Ideas and Designs
1



