Living Space with Concrete Flooring and All Types of Ceiling Ideas and Designs
Refine by:
Budget
Sort by:Popular Today
101 - 120 of 1,559 photos
Item 1 of 3
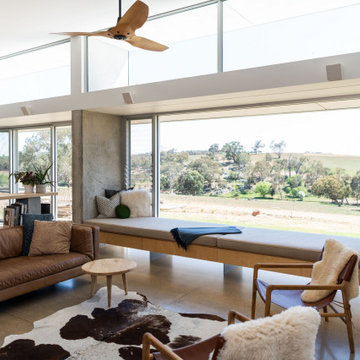
A new house in Wombat, near Young in regional NSW, utilises a simple linear plan to respond to the site. Facing due north and using a palette of robust, economical materials, the building is carefully assembled to accommodate a young family. Modest in size and budget, this building celebrates its place and the horizontality of the landscape.
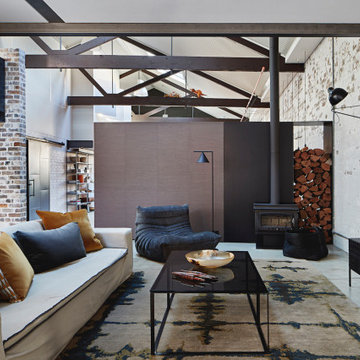
Our living space for our Liechhardt project featuring distressed wall finish that compliments the polished concrete floors and exposed roof trusses
Designed by Hare + Klein⠀
Built by Stratti Building Group
Photo by Shannon Mcgrath

A redirected entry created this special lounge space that is cozy and very retro, designed by Kennedy Cole Interior Design
Small retro open plan games room in Orange County with concrete flooring, a brick fireplace surround, grey floors and exposed beams.
Small retro open plan games room in Orange County with concrete flooring, a brick fireplace surround, grey floors and exposed beams.
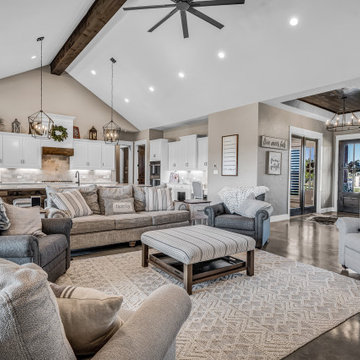
Inspiration for a large rustic open plan living room in Houston with beige walls, concrete flooring, grey floors and a vaulted ceiling.
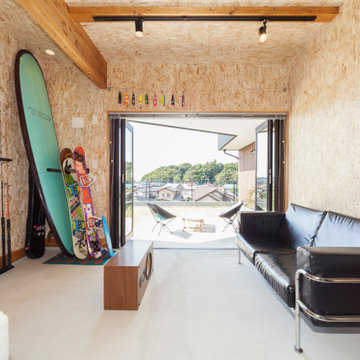
Urban living room in Other with beige walls, concrete flooring, grey floors, a wood ceiling and wood walls.
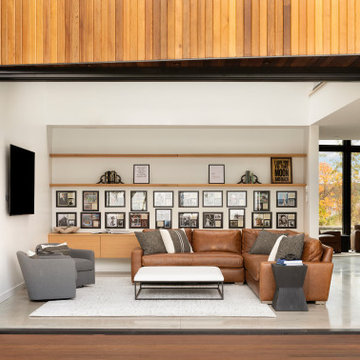
Modern open plan living room in Minneapolis with white walls, concrete flooring, a wall mounted tv, grey floors and a wood ceiling.
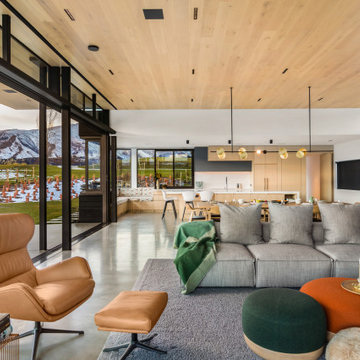
Expansive modern open plan living room in Other with white walls, concrete flooring, a standard fireplace, grey floors and a wood ceiling.

The heavy use of wood and substantial stone allows the room to be a cozy gathering space while keeping it open and filled with natural light.
---
Project by Wiles Design Group. Their Cedar Rapids-based design studio serves the entire Midwest, including Iowa City, Dubuque, Davenport, and Waterloo, as well as North Missouri and St. Louis.
For more about Wiles Design Group, see here: https://wilesdesigngroup.com/
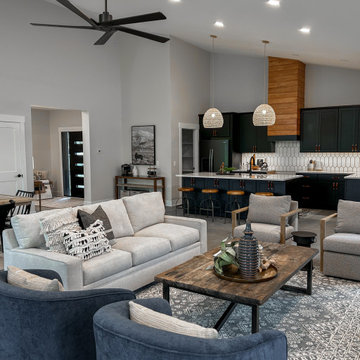
This large open floor plan features a sizable area for a common living space. The Stages Spaces team used a variety of modern swivel style and rounded back occasional chairs to achieve a "space within a space". A variety of materials and textures allows for this look to be diverse yet cohesive.
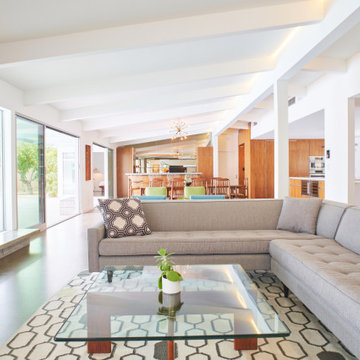
Inspiration for a retro open plan living room in Los Angeles with white walls, concrete flooring, a standard fireplace, a brick fireplace surround, grey floors, exposed beams and a vaulted ceiling.
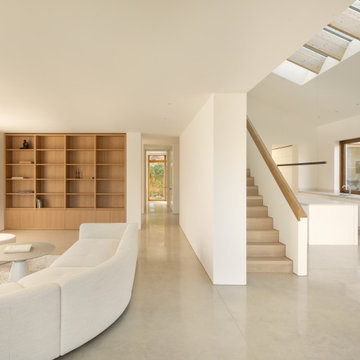
This is an example of a large contemporary open plan living room in London with white walls, concrete flooring, grey floors and a vaulted ceiling.
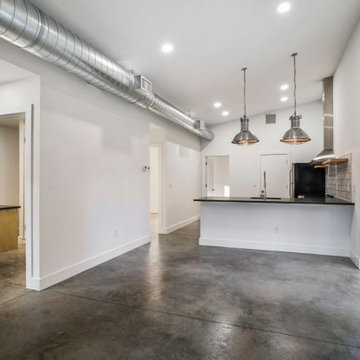
Vaulted ceilings, exposed industrial A/C ducting, granite counter tops, floating shelves, stainless steel appliances and large glass doors make this open floor plan a peaceful retreat after a long day surfing at the beach. Built for families to enjoy for generations, perfect for hosting your friends and family.

Virtuance
Inspiration for a large classic open plan living room in Denver with beige walls, concrete flooring, a standard fireplace, a stone fireplace surround, a built-in media unit, beige floors and a drop ceiling.
Inspiration for a large classic open plan living room in Denver with beige walls, concrete flooring, a standard fireplace, a stone fireplace surround, a built-in media unit, beige floors and a drop ceiling.
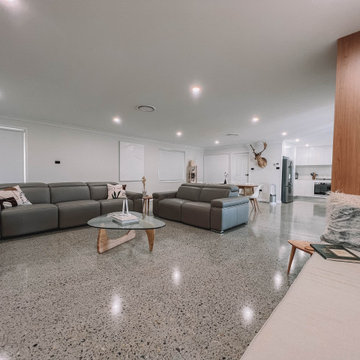
After the second fallout of the Delta Variant amidst the COVID-19 Pandemic in mid 2021, our team working from home, and our client in quarantine, SDA Architects conceived Japandi Home.
The initial brief for the renovation of this pool house was for its interior to have an "immediate sense of serenity" that roused the feeling of being peaceful. Influenced by loneliness and angst during quarantine, SDA Architects explored themes of escapism and empathy which led to a “Japandi” style concept design – the nexus between “Scandinavian functionality” and “Japanese rustic minimalism” to invoke feelings of “art, nature and simplicity.” This merging of styles forms the perfect amalgamation of both function and form, centred on clean lines, bright spaces and light colours.
Grounded by its emotional weight, poetic lyricism, and relaxed atmosphere; Japandi Home aesthetics focus on simplicity, natural elements, and comfort; minimalism that is both aesthetically pleasing yet highly functional.
Japandi Home places special emphasis on sustainability through use of raw furnishings and a rejection of the one-time-use culture we have embraced for numerous decades. A plethora of natural materials, muted colours, clean lines and minimal, yet-well-curated furnishings have been employed to showcase beautiful craftsmanship – quality handmade pieces over quantitative throwaway items.
A neutral colour palette compliments the soft and hard furnishings within, allowing the timeless pieces to breath and speak for themselves. These calming, tranquil and peaceful colours have been chosen so when accent colours are incorporated, they are done so in a meaningful yet subtle way. Japandi home isn’t sparse – it’s intentional.
The integrated storage throughout – from the kitchen, to dining buffet, linen cupboard, window seat, entertainment unit, bed ensemble and walk-in wardrobe are key to reducing clutter and maintaining the zen-like sense of calm created by these clean lines and open spaces.
The Scandinavian concept of “hygge” refers to the idea that ones home is your cosy sanctuary. Similarly, this ideology has been fused with the Japanese notion of “wabi-sabi”; the idea that there is beauty in imperfection. Hence, the marriage of these design styles is both founded on minimalism and comfort; easy-going yet sophisticated. Conversely, whilst Japanese styles can be considered “sleek” and Scandinavian, “rustic”, the richness of the Japanese neutral colour palette aids in preventing the stark, crisp palette of Scandinavian styles from feeling cold and clinical.
Japandi Home’s introspective essence can ultimately be considered quite timely for the pandemic and was the quintessential lockdown project our team needed.
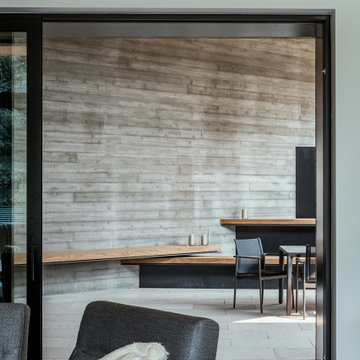
The living, dining, and kitchen opt for views rather than walls. The living room is encircled by three, 16’ lift and slide doors, creating a room that feels comfortable sitting amongst the trees. Because of this the love and appreciation for the location are felt throughout the main floor. The emphasis on larger-than-life views is continued into the main sweet with a door for a quick escape to the wrap-around two-story deck.
The Glo A5 triple-pane windows and doors were utilized for their advanced performance capabilities. Year-round comfort is achieved by the thermally-broken aluminum frame, low iron glass, multiple air seals, and argon-filled glazing. Advanced thermal technology was pivotal for the home’s design considering the amount of glazing that is used throughout the home. The windows and multiple 16’ sliding doors are one of the main features of the home’s design, focusing heavily on the beauty of Idaho.
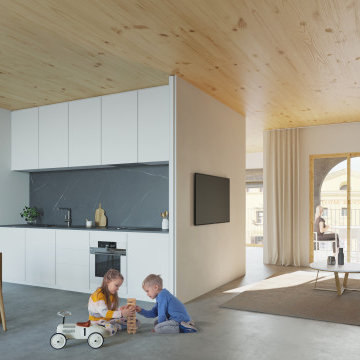
This is an example of a large contemporary open plan living room in Other with white walls, concrete flooring, a wall mounted tv, grey floors and a wood ceiling.

A young family with children purchased a home on 2 acres that came with a large open detached garage. The space was a blank slate inside and the family decided to turn it into living quarters for guests! Our Plano, TX remodeling company was just the right fit to renovate this 1500 sf barn into a great living space. Sarah Harper of h Designs was chosen to draw out the details of this garage renovation. Appearing like a red barn on the outside, the inside was remodeled to include a home office, large living area with roll up garage door to the outside patio, 2 bedrooms, an eat in kitchen, and full bathroom. New large windows in every room and sliding glass doors bring the outside in.
The versatile living room has a large area for seating, a staircase to walk in storage upstairs and doors that can be closed. renovation included stained concrete floors throughout the living and bedroom spaces. A large mud-room area with built-in hooks and shelves is the foyer to the home office. The kitchen is fully functional with Samsung range, full size refrigerator, pantry, countertop seating and room for a dining table. Custom cabinets from Latham Millwork are the perfect foundation for Cambria Quartz Weybourne countertops. The sage green accents give this space life and sliding glass doors allow for oodles of natural light. The full bath is decked out with a large shower and vanity and a smart toilet. Luxart fixtures and shower system give this bathroom an upgraded feel. Mosaic tile in grey gives the floor a neutral look. There’s a custom-built bunk room for the kids with 4 twin beds for sleepovers. And another bedroom large enough for a double bed and double closet storage. This custom remodel in Dallas, TX is just what our clients asked for.

Large open concept living room with custom polished concrete floors throughout the first floor of the house. Living room features custom built-in cabinets, and a contemporary linear gas fireplace by Fireplace Xtrordinair.
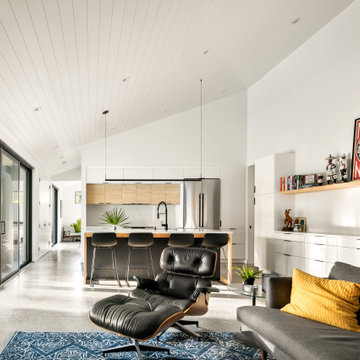
Inspiration for a medium sized contemporary open plan living room in Tampa with white walls, concrete flooring, no fireplace, a wall mounted tv, grey floors and a timber clad ceiling.
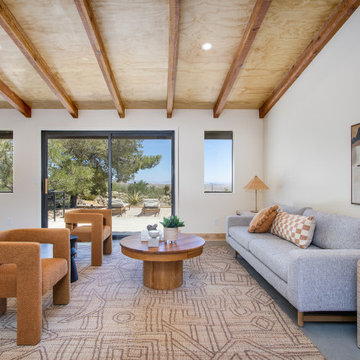
Modern meets desert for this living room space with contemporary furniture silhouettes and southwestern patterned area rug. Warm wood ceiling treatment and exposed beams with vast views of the desert landscape.
Living Space with Concrete Flooring and All Types of Ceiling Ideas and Designs
6



