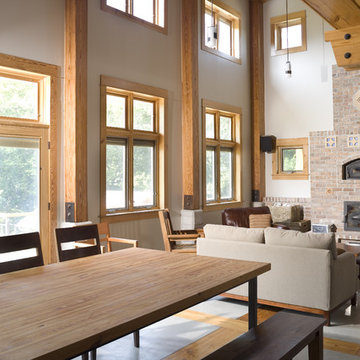Living Space with Concrete Flooring and All Types of Fireplace Surround Ideas and Designs
Refine by:
Budget
Sort by:Popular Today
81 - 100 of 6,239 photos
Item 1 of 3
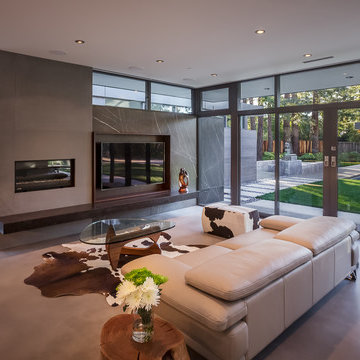
Atherton has many large substantial homes - our clients purchased an existing home on a one acre flag-shaped lot and asked us to design a new dream home for them. The result is a new 7,000 square foot four-building complex consisting of the main house, six-car garage with two car lifts, pool house with a full one bedroom residence inside, and a separate home office /work out gym studio building. A fifty-foot swimming pool was also created with fully landscaped yards.
Given the rectangular shape of the lot, it was decided to angle the house to incoming visitors slightly so as to more dramatically present itself. The house became a classic u-shaped home but Feng Shui design principals were employed directing the placement of the pool house to better contain the energy flow on the site. The main house entry door is then aligned with a special Japanese red maple at the end of a long visual axis at the rear of the site. These angles and alignments set up everything else about the house design and layout, and views from various rooms allow you to see into virtually every space tracking movements of others in the home.
The residence is simply divided into two wings of public use, kitchen and family room, and the other wing of bedrooms, connected by the living and dining great room. Function drove the exterior form of windows and solid walls with a line of clerestory windows which bring light into the middle of the large home. Extensive sun shadow studies with 3D tree modeling led to the unorthodox placement of the pool to the north of the home, but tree shadow tracking showed this to be the sunniest area during the entire year.
Sustainable measures included a full 7.1kW solar photovoltaic array technically making the house off the grid, and arranged so that no panels are visible from the property. A large 16,000 gallon rainwater catchment system consisting of tanks buried below grade was installed. The home is California GreenPoint rated and also features sealed roof soffits and a sealed crawlspace without the usual venting. A whole house computer automation system with server room was installed as well. Heating and cooling utilize hot water radiant heated concrete and wood floors supplemented by heat pump generated heating and cooling.
A compound of buildings created to form balanced relationships between each other, this home is about circulation, light and a balance of form and function.
Photo by John Sutton Photography.

Extensive valley and mountain views inspired the siting of this simple L-shaped house that is anchored into the landscape. This shape forms an intimate courtyard with the sweeping views to the south. Looking back through the entry, glass walls frame the view of a significant mountain peak justifying the plan skew.
The circulation is arranged along the courtyard in order that all the major spaces have access to the extensive valley views. A generous eight-foot overhang along the southern portion of the house allows for sun shading in the summer and passive solar gain during the harshest winter months. The open plan and generous window placement showcase views throughout the house. The living room is located in the southeast corner of the house and cantilevers into the landscape affording stunning panoramic views.
Project Year: 2012
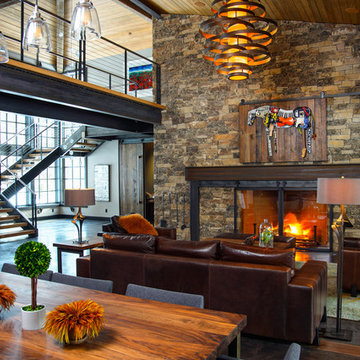
Steve Tague Photography
This is an example of a contemporary formal open plan living room in Portland with grey walls, concrete flooring, a standard fireplace, a stone fireplace surround and no tv.
This is an example of a contemporary formal open plan living room in Portland with grey walls, concrete flooring, a standard fireplace, a stone fireplace surround and no tv.
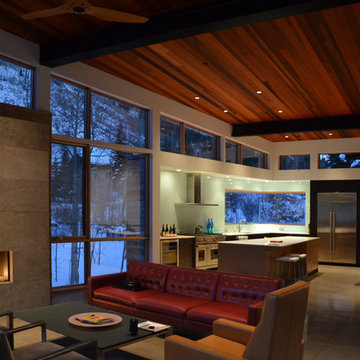
This is an example of a large contemporary formal open plan living room in Denver with beige walls, concrete flooring, a ribbon fireplace, a stone fireplace surround and a built-in media unit.
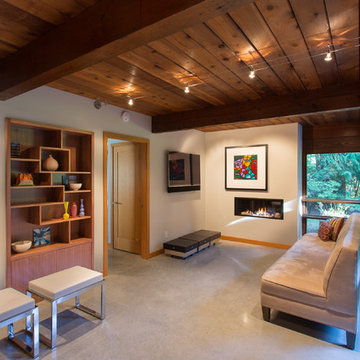
Inspiration for a retro open plan living room in Vancouver with a ribbon fireplace, white walls, a plastered fireplace surround, a wall mounted tv, grey floors and concrete flooring.
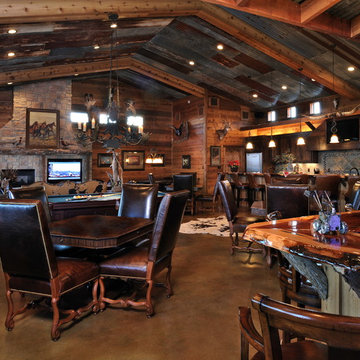
Such a fun gathering and entertaining space at the ranch complete with a bar.
Design ideas for an expansive traditional open plan games room in Houston with a game room, a built-in media unit, concrete flooring, a standard fireplace and a stone fireplace surround.
Design ideas for an expansive traditional open plan games room in Houston with a game room, a built-in media unit, concrete flooring, a standard fireplace and a stone fireplace surround.

With a compact form and several integrated sustainable systems, the Capitol Hill Residence achieves the client’s goals to maximize the site’s views and resources while responding to its micro climate. Some of the sustainable systems are architectural in nature. For example, the roof rainwater collects into a steel entry water feature, day light from a typical overcast Seattle sky penetrates deep into the house through a central translucent slot, and exterior mounted mechanical shades prevent excessive heat gain without sacrificing the view. Hidden systems affect the energy consumption of the house such as the buried geothermal wells and heat pumps that aid in both heating and cooling, and a 30 panel photovoltaic system mounted on the roof feeds electricity back to the grid.
The minimal foundation sits within the footprint of the previous house, while the upper floors cantilever off the foundation as if to float above the front entry water feature and surrounding landscape. The house is divided by a sloped translucent ceiling that contains the main circulation space and stair allowing daylight deep into the core. Acrylic cantilevered treads with glazed guards and railings keep the visual appearance of the stair light and airy allowing the living and dining spaces to flow together.
While the footprint and overall form of the Capitol Hill Residence were shaped by the restrictions of the site, the architectural and mechanical systems at work define the aesthetic. Working closely with a team of engineers, landscape architects, and solar designers we were able to arrive at an elegant, environmentally sustainable home that achieves the needs of the clients, and fits within the context of the site and surrounding community.
(c) Steve Keating Photography

The two story Living Room is open to Dining. This view shows the plywood sheets on wall and ceiling - they extend to exterior.
Inspiration for a modern living room in New York with a concrete fireplace surround and concrete flooring.
Inspiration for a modern living room in New York with a concrete fireplace surround and concrete flooring.
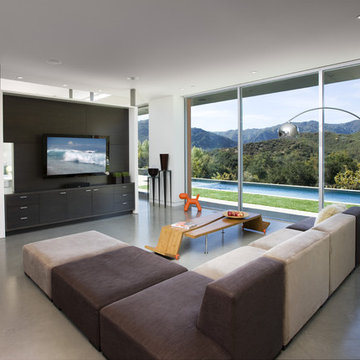
The open concept living room overlooks the pool outside and the mountains on the horizon. Interior walls never fully meet the ceiling, to keep a loft-like open floor plan.
Photo: Jim Bartsch
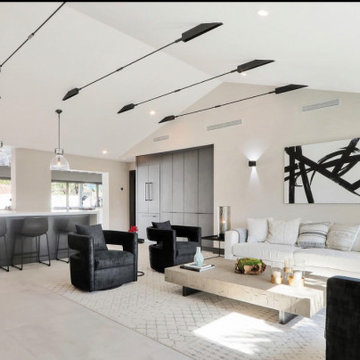
Inspiration for a large contemporary formal open plan living room in Other with beige walls, concrete flooring, a two-sided fireplace, a concrete fireplace surround, a built-in media unit, beige floors, a vaulted ceiling and wood walls.

This is an example of a large rustic open plan living room in Denver with white walls, concrete flooring, a ribbon fireplace, a metal fireplace surround, a wall mounted tv and grey floors.
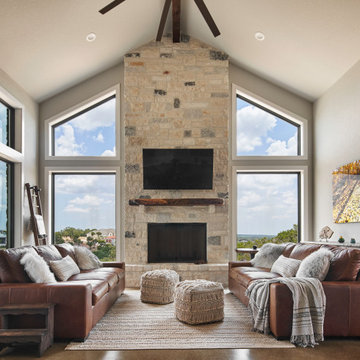
Photos by Matthew Niemann Photography
Design ideas for a classic games room in Other with grey walls, a wall mounted tv, concrete flooring, a standard fireplace, a stone fireplace surround and brown floors.
Design ideas for a classic games room in Other with grey walls, a wall mounted tv, concrete flooring, a standard fireplace, a stone fireplace surround and brown floors.

Photos: Ed Gohlich
Photo of a large contemporary open plan games room in San Diego with a home bar, white walls, concrete flooring, a ribbon fireplace, a plastered fireplace surround, a built-in media unit and grey floors.
Photo of a large contemporary open plan games room in San Diego with a home bar, white walls, concrete flooring, a ribbon fireplace, a plastered fireplace surround, a built-in media unit and grey floors.
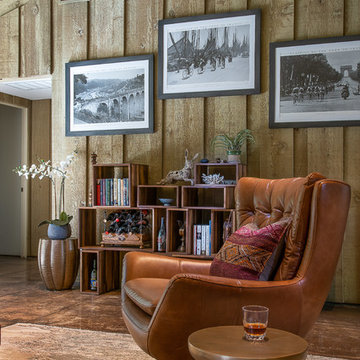
The family who has owned this home for twenty years was ready for modern update! Concrete floors were restained and cedar walls were kept intact, but kitchen was completely updated with high end appliances and sleek cabinets, and brand new furnishings were added to showcase the couple's favorite things.
Troy Grant, Epic Photo
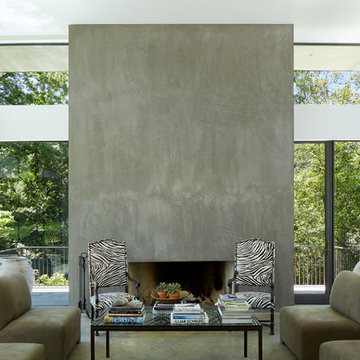
Inspiration for a medium sized contemporary formal open plan living room in Dallas with white walls, concrete flooring, a standard fireplace, a concrete fireplace surround and feature lighting.
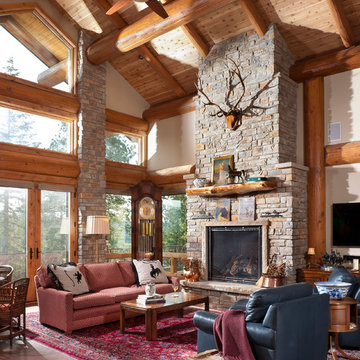
Heidi Long, Longviews Studios, Inc.
Medium sized rustic formal open plan living room in Denver with white walls, concrete flooring, a standard fireplace, a stone fireplace surround and a concealed tv.
Medium sized rustic formal open plan living room in Denver with white walls, concrete flooring, a standard fireplace, a stone fireplace surround and a concealed tv.
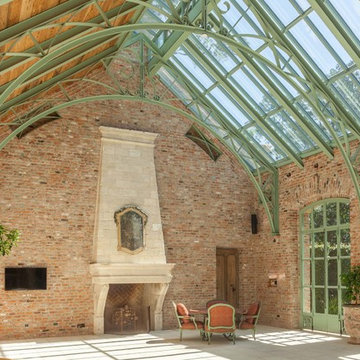
Benjamin Hill Photography
Design ideas for a large industrial conservatory in Houston with concrete flooring, a standard fireplace, a stone fireplace surround and a glass ceiling.
Design ideas for a large industrial conservatory in Houston with concrete flooring, a standard fireplace, a stone fireplace surround and a glass ceiling.

This is an example of a large classic conservatory in Atlanta with concrete flooring, a standard fireplace, a brick fireplace surround and a standard ceiling.
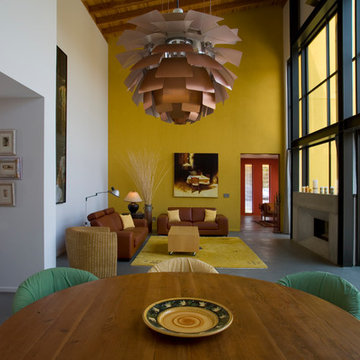
Photo of a large modern open plan living room in San Francisco with yellow walls, concrete flooring, a standard fireplace and a concrete fireplace surround.
Living Space with Concrete Flooring and All Types of Fireplace Surround Ideas and Designs
5




