Living Space with Beige Walls and Concrete Flooring Ideas and Designs
Refine by:
Budget
Sort by:Popular Today
1 - 20 of 2,126 photos
Item 1 of 3

Small industrial open plan living room in Austin with concrete flooring, no fireplace, a wall mounted tv, beige walls and feature lighting.

We love this living room with its large windows and natural light filtering in.
Photo of a large contemporary formal open plan living room in Austin with beige walls, concrete flooring, a ribbon fireplace, a wall mounted tv and a stone fireplace surround.
Photo of a large contemporary formal open plan living room in Austin with beige walls, concrete flooring, a ribbon fireplace, a wall mounted tv and a stone fireplace surround.
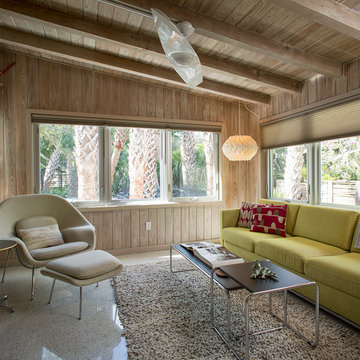
SRQ Magazine's Home of the Year 2015 Platinum Award for Best Bathroom, Best Kitchen, and Best Overall Renovation
Photo: Raif Fluker
Photo of a midcentury formal living room in Tampa with concrete flooring and beige walls.
Photo of a midcentury formal living room in Tampa with concrete flooring and beige walls.

Photo of a medium sized rustic formal and grey and yellow living room in Seattle with concrete flooring, a wood burning stove, beige walls, a metal fireplace surround and no tv.

Oliver Irwin Photography
www.oliveriphoto.com
Uptic Studios designed the space in such a way that the exterior and interior blend together seamlessly, bringing the outdoors in. The interior of the space is designed to provide a smooth, heartwarming, and welcoming environment. With floor to ceiling windows, the views from inside captures the amazing scenery of the great northwest. Uptic Studios provided an open concept design to encourage the family to stay connected with their guests and each other in this spacious modern space. The attention to details gives each element and individual feature its own value while cohesively working together to create the space as a whole.

This home, which earned three awards in the Santa Fe 2011 Parade of Homes, including best kitchen, best overall design and the Grand Hacienda Award, provides a serene, secluded retreat in the Sangre de Cristo Mountains. The architecture recedes back to frame panoramic views, and light is used as a form-defining element. Paying close attention to the topography of the steep lot allowed for minimal intervention onto the site. While the home feels strongly anchored, this sense of connection with the earth is wonderfully contrasted with open, elevated views of the Jemez Mountains. As a result, the home appears to emerge and ascend from the landscape, rather than being imposed on it.
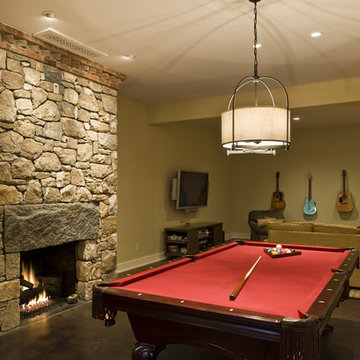
Photographer: Angle Eye Photography
Design ideas for a large traditional open plan games room in Philadelphia with a game room, beige walls, concrete flooring, a standard fireplace, a stone fireplace surround and a wall mounted tv.
Design ideas for a large traditional open plan games room in Philadelphia with a game room, beige walls, concrete flooring, a standard fireplace, a stone fireplace surround and a wall mounted tv.
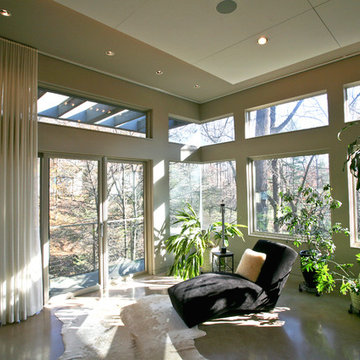
Design ideas for a large contemporary living room curtain in Baltimore with concrete flooring, grey floors and beige walls.

Paul Dyer Photography
This is an example of a classic games room in San Francisco with a game room, beige walls and concrete flooring.
This is an example of a classic games room in San Francisco with a game room, beige walls and concrete flooring.

Residential Interior Floor
Size: 2,500 square feet
Installation: TC Interior
Photo of a large modern formal open plan living room in San Diego with concrete flooring, a standard fireplace, a tiled fireplace surround, beige walls, no tv and grey floors.
Photo of a large modern formal open plan living room in San Diego with concrete flooring, a standard fireplace, a tiled fireplace surround, beige walls, no tv and grey floors.
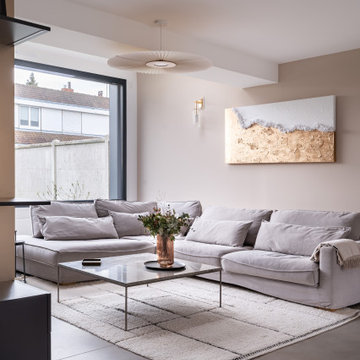
Photo of a contemporary living room in Other with beige walls, concrete flooring and grey floors.

I was honored to work with these homeowners again, now to fully furnish this new magnificent architectural marvel made especially for them by Lake Flato Architects. Creating custom furnishings for this entire home is a project that spanned over a year in careful planning, designing and sourcing while the home was being built and then installing soon thereafter. I embarked on this design challenge with three clear goals in mind. First, create a complete furnished environment that complimented not competed with the architecture. Second, elevate the client’s quality of life by providing beautiful, finely-made, comfortable, easy-care furnishings. Third, provide a visually stunning aesthetic that is minimalist, well-edited, natural, luxurious and certainly one of kind. Ultimately, I feel we succeeded in creating a visual symphony accompaniment to the architecture of this room, enhancing the warmth and livability of the space while keeping high design as the principal focus.
The centerpiece of this modern sectional is the collection of aged bronze and wood faceted cocktail tables to create a sculptural dynamic focal point to this otherwise very linear space.
From this room there is a view of the solar panels installed on a glass ceiling at the breezeway. Also there is a 1 ton sliding wood door that shades this wall of windows when needed for privacy and shade.
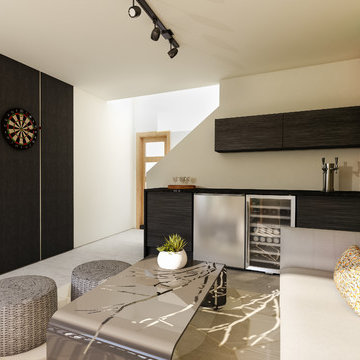
Inspiration for a medium sized modern open plan living room with beige walls, concrete flooring, no tv and grey floors.
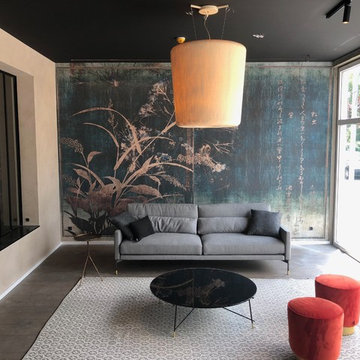
Design ideas for a world-inspired enclosed living room in Other with beige walls, concrete flooring and grey floors.
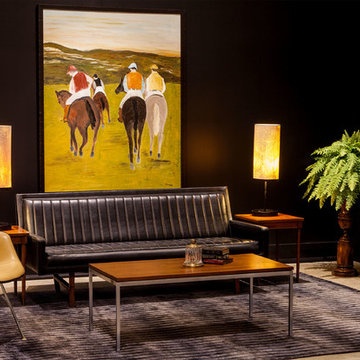
Inspiration for a medium sized contemporary formal enclosed living room in Toronto with beige walls, concrete flooring, no fireplace, no tv and beige floors.
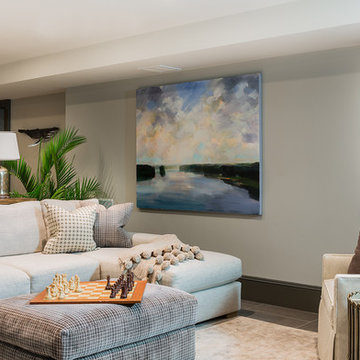
Michael J. Lee Photography
This is an example of a large classic open plan games room in Boston with beige walls, concrete flooring, no fireplace and a wall mounted tv.
This is an example of a large classic open plan games room in Boston with beige walls, concrete flooring, no fireplace and a wall mounted tv.

Vance Fox
This is an example of a medium sized rustic enclosed games room in Other with a game room, beige walls, concrete flooring, a standard fireplace, a metal fireplace surround and a wall mounted tv.
This is an example of a medium sized rustic enclosed games room in Other with a game room, beige walls, concrete flooring, a standard fireplace, a metal fireplace surround and a wall mounted tv.

Michael Stadler - Stadler Studio
Medium sized urban games room in Seattle with concrete flooring, no fireplace, beige walls, a music area and grey floors.
Medium sized urban games room in Seattle with concrete flooring, no fireplace, beige walls, a music area and grey floors.

Design ideas for an expansive contemporary open plan living room in Other with beige walls, concrete flooring, a two-sided fireplace, a stone fireplace surround and a freestanding tv.

Eldorado Stone - Mesquite Cliffstone
Inspiration for a medium sized classic enclosed games room in St Louis with beige walls, concrete flooring, a standard fireplace, a stone fireplace surround and no tv.
Inspiration for a medium sized classic enclosed games room in St Louis with beige walls, concrete flooring, a standard fireplace, a stone fireplace surround and no tv.
Living Space with Beige Walls and Concrete Flooring Ideas and Designs
1



