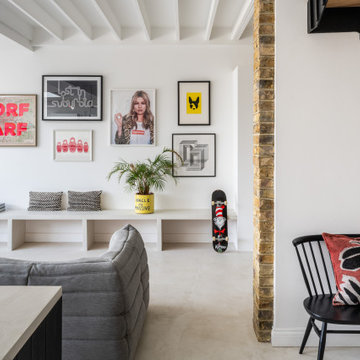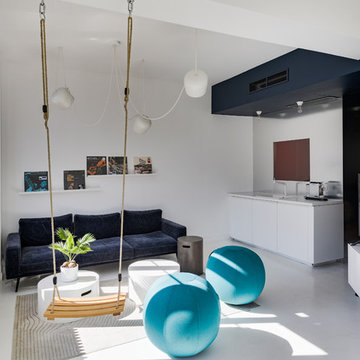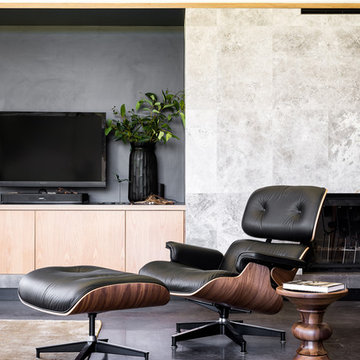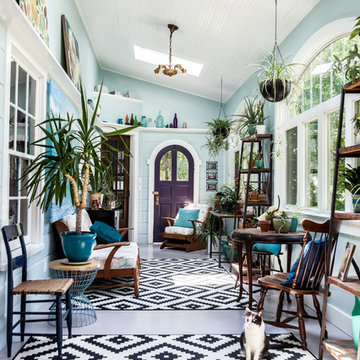Living Space with Limestone Flooring and Concrete Flooring Ideas and Designs
Refine by:
Budget
Sort by:Popular Today
1 - 20 of 24,619 photos
Item 1 of 3

Photo of a contemporary living room in London with white walls, concrete flooring and grey floors.

Medium sized contemporary living room in London with concrete flooring and grey floors.

Inspiration for an industrial living room in Other with white walls, concrete flooring, grey floors and brick walls.

The house had two bedrooms, two bathrooms and an open plan living and kitchen space.
This is an example of a modern open plan living room in London with concrete flooring, a wood burning stove and grey floors.
This is an example of a modern open plan living room in London with concrete flooring, a wood burning stove and grey floors.

Inspiration for a farmhouse living room in Hertfordshire with concrete flooring, grey floors and a vaulted ceiling.

View from the main reception room out across the double-height dining space to the rear garden beyond. The new staircase linking to the lower ground floor level is striking in its detailing with conceal LED lighting and polished plaster walling.

Expansive midcentury formal open plan living room in Hampshire with blue walls, concrete flooring, a corner fireplace, a metal fireplace surround, grey floors and a wood ceiling.

Kimberley Bryan
Design ideas for a midcentury formal open plan living room in Los Angeles with white walls, concrete flooring, a standard fireplace, a stone fireplace surround and a wall mounted tv.
Design ideas for a midcentury formal open plan living room in Los Angeles with white walls, concrete flooring, a standard fireplace, a stone fireplace surround and a wall mounted tv.

Photo by Roehner + Ryan
Modern living room in Phoenix with concrete flooring, a standard fireplace and a wall mounted tv.
Modern living room in Phoenix with concrete flooring, a standard fireplace and a wall mounted tv.

Bénédicte Montussac
This is an example of a contemporary open plan living room in Paris with concrete flooring, a wall mounted tv and white floors.
This is an example of a contemporary open plan living room in Paris with concrete flooring, a wall mounted tv and white floors.

This is an example of a contemporary enclosed games room in Other with a reading nook, white walls, concrete flooring and grey floors.

Design ideas for a contemporary living room in Perth with white walls, concrete flooring and black floors.

Photos by John and Kari Firak - Lomastudios.com
This is an example of a large bohemian conservatory in Chicago with concrete flooring, a skylight and grey floors.
This is an example of a large bohemian conservatory in Chicago with concrete flooring, a skylight and grey floors.

Emma Thompson
Photo of a medium sized scandinavian grey and cream open plan living room in London with white walls, concrete flooring, a wood burning stove, a freestanding tv, grey floors and feature lighting.
Photo of a medium sized scandinavian grey and cream open plan living room in London with white walls, concrete flooring, a wood burning stove, a freestanding tv, grey floors and feature lighting.

Small industrial open plan living room in Austin with concrete flooring, no fireplace, a wall mounted tv, beige walls and feature lighting.

In some ways, this room is so inviting it makes you think OMG I want to be in that room, and at the same time, it seems so perfect you almost don’t want to disturb it. So is this room for show or for function? “It’s both,” MaRae Simone says. Even though it’s so beautiful, sexy and perfect, it’s still designed to be livable and functional. The sofa comes with an extra dose of comfort. You’ll also notice from this room that MaRae loves to layer. Put rugs on top of rugs. Throws on top of throws. “I love the layering effect,” MaRae says.
MaRae Simone Interiors, Marc Mauldin Photography

This sunroom faces into a private outdoor courtyard. With the use of oversized, double-pivoting doors, the inside and outside spaces are seamlessly connected. In the cooler months, the room is a warm enclosed space bathed in sunlight and surrounded by plants.
Aaron Leitz Photography

Photo Credit: Mark Woods
Medium sized industrial open plan living room in Seattle with concrete flooring, white walls, no fireplace and a freestanding tv.
Medium sized industrial open plan living room in Seattle with concrete flooring, white walls, no fireplace and a freestanding tv.

Design ideas for a rustic open plan living room in Austin with concrete flooring, a stone fireplace surround and a wall mounted tv.

The clients wanted us to create a space that was open feeling, with lots of storage, room to entertain large groups, and a warm and sophisticated color palette. In response to this, we designed a layout in which the corridor is eliminated and the experience upon entering the space is open, inviting and more functional for cooking and entertaining. In contrast to the public spaces, the bedroom feels private and calm tucked behind a wall of built-in cabinetry.
Lincoln Barbour
Living Space with Limestone Flooring and Concrete Flooring Ideas and Designs
1



