Living Space with Limestone Flooring and Concrete Flooring Ideas and Designs
Refine by:
Budget
Sort by:Popular Today
41 - 60 of 24,638 photos
Item 1 of 3

Large contemporary formal open plan living room in Miami with white walls, limestone flooring and beige floors.
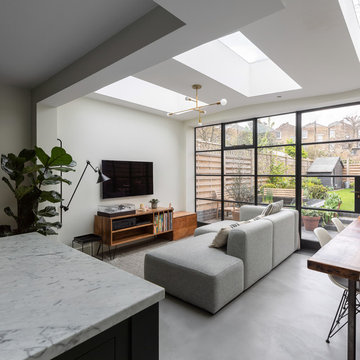
Peter Landers
Design ideas for a medium sized contemporary open plan living room in London with concrete flooring, grey floors, white walls and a wall mounted tv.
Design ideas for a medium sized contemporary open plan living room in London with concrete flooring, grey floors, white walls and a wall mounted tv.
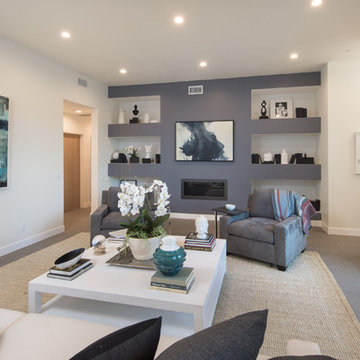
Photo of a large contemporary formal open plan living room in Los Angeles with white walls, concrete flooring, no fireplace, a plastered fireplace surround and grey floors.
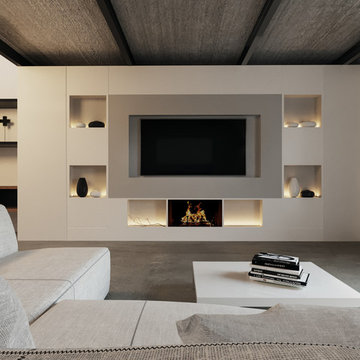
Locale open space soggiorno cucina
This is an example of a medium sized contemporary formal open plan living room in Milan with grey walls, concrete flooring, a ribbon fireplace, a plastered fireplace surround, a wall mounted tv and grey floors.
This is an example of a medium sized contemporary formal open plan living room in Milan with grey walls, concrete flooring, a ribbon fireplace, a plastered fireplace surround, a wall mounted tv and grey floors.

Lillie Thompson
Photo of a large contemporary open plan living room in Melbourne with white walls, concrete flooring, a wood burning stove and grey floors.
Photo of a large contemporary open plan living room in Melbourne with white walls, concrete flooring, a wood burning stove and grey floors.
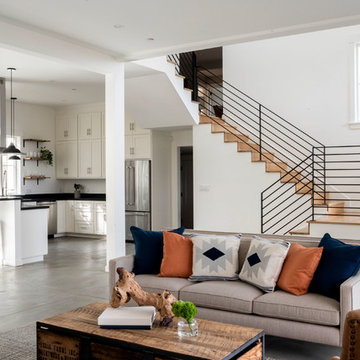
Photo of a medium sized farmhouse open plan living room in San Francisco with white walls, concrete flooring, a wooden fireplace surround and grey floors.
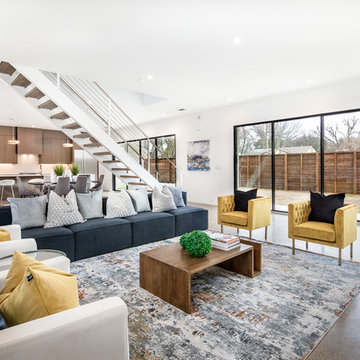
Photo of a large modern formal open plan living room in Dallas with white walls, concrete flooring and grey floors.
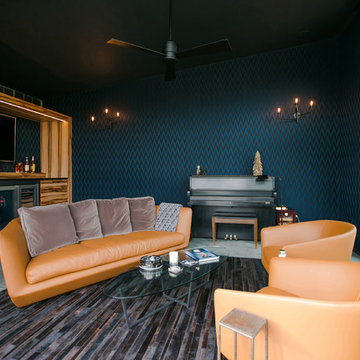
Cigar Room Interior - Midcentury Modern Addition - Brendonwood, Indianapolis - Architect: HAUS | Architecture For Modern Lifestyles - Construction Manager:
WERK | Building Modern - Photo: Jamie Sangar Photography
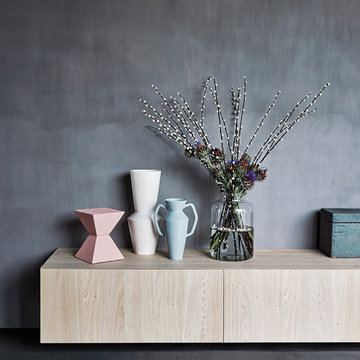
Medium sized modern open plan living room in Sydney with a reading nook, grey walls, concrete flooring and grey floors.

The living room is designed with sloping ceilings up to about 14' tall. The large windows connect the living spaces with the outdoors, allowing for sweeping views of Lake Washington. The north wall of the living room is designed with the fireplace as the focal point.
Design: H2D Architecture + Design
www.h2darchitects.com
#kirklandarchitect
#greenhome
#builtgreenkirkland
#sustainablehome
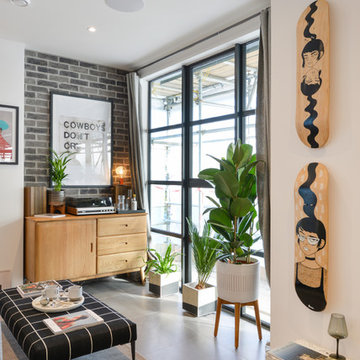
Pixangle
This is an example of a bohemian formal open plan living room in London with white walls, concrete flooring, grey floors and no tv.
This is an example of a bohemian formal open plan living room in London with white walls, concrete flooring, grey floors and no tv.

Inspiration for an industrial games room in Milan with a game room, white walls, concrete flooring, no fireplace, a wall mounted tv and grey floors.

On a bare dirt lot held for many years, the design conscious client was now given the ultimate palette to bring their dream home to life. This brand new single family residence includes 3 bedrooms, 3 1/2 Baths, kitchen, dining, living, laundry, one car garage, and second floor deck of 352 sq. ft.
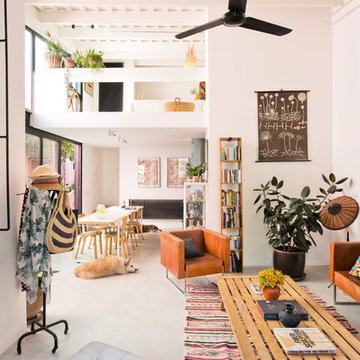
bluetomatophotos
This is an example of a contemporary formal open plan living room in Barcelona with white walls, no tv, concrete flooring and grey floors.
This is an example of a contemporary formal open plan living room in Barcelona with white walls, no tv, concrete flooring and grey floors.
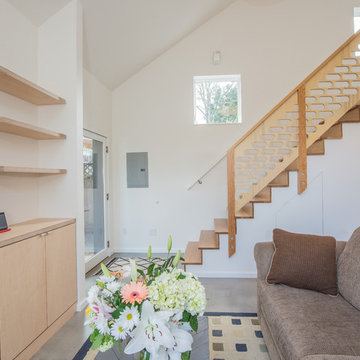
CNC milled apple-ply gurardrail at the stair and loft
Photo of a large modern open plan games room in Portland with white walls, concrete flooring, no fireplace, a freestanding tv and grey floors.
Photo of a large modern open plan games room in Portland with white walls, concrete flooring, no fireplace, a freestanding tv and grey floors.
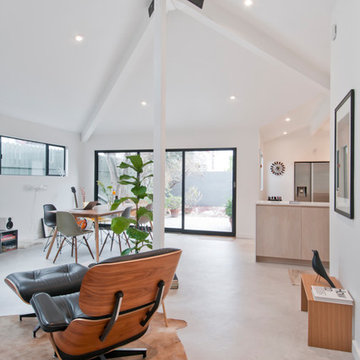
Avesha Michael
Inspiration for a small modern mezzanine living room in Los Angeles with a reading nook, white walls, concrete flooring, no fireplace and grey floors.
Inspiration for a small modern mezzanine living room in Los Angeles with a reading nook, white walls, concrete flooring, no fireplace and grey floors.

The original ceiling, comprised of exposed wood deck and beams, was revealed after being concealed by a flat ceiling for many years. The beams and decking were bead blasted and refinished (the original finish being damaged by multiple layers of paint); the intact ceiling of another nearby Evans' home was used to confirm the stain color and technique.
Architect: Gene Kniaz, Spiral Architects
General Contractor: Linthicum Custom Builders
Photo: Maureen Ryan Photography
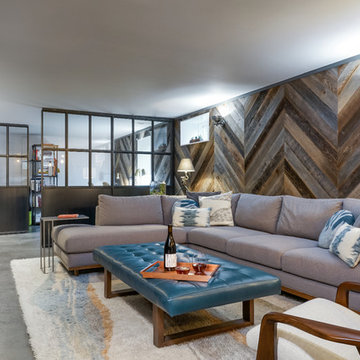
L+M's ADU is a basement converted to an accessory dwelling unit (ADU) with exterior & main level access, wet bar, living space with movie center & ethanol fireplace, office divided by custom steel & glass "window" grid, guest bathroom, & guest bedroom. Along with an efficient & versatile layout, we were able to get playful with the design, reflecting the whimsical personalties of the home owners.
credits
design: Matthew O. Daby - m.o.daby design
interior design: Angela Mechaley - m.o.daby design
construction: Hammish Murray Construction
custom steel fabricator: Flux Design
reclaimed wood resource: Viridian Wood
photography: Darius Kuzmickas - KuDa Photography

Inspiration for a large rustic open plan living room in Other with a two-sided fireplace, a metal fireplace surround, a wall mounted tv, concrete flooring, grey floors, beige walls and feature lighting.
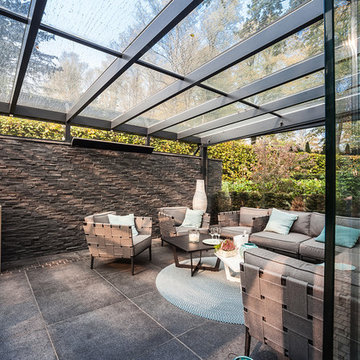
Design ideas for a large contemporary conservatory in Hamburg with concrete flooring, no fireplace, a glass ceiling and grey floors.
Living Space with Limestone Flooring and Concrete Flooring Ideas and Designs
3



