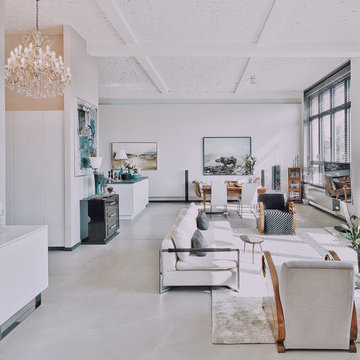Neutral Palettes Living Space with Concrete Flooring Ideas and Designs
Refine by:
Budget
Sort by:Popular Today
1 - 20 of 155 photos
Item 1 of 3

This sunroom faces into a private outdoor courtyard. With the use of oversized, double-pivoting doors, the inside and outside spaces are seamlessly connected. In the cooler months, the room is a warm enclosed space bathed in sunlight and surrounded by plants.
Aaron Leitz Photography

Inspiration for a medium sized contemporary open plan living room in Other with white walls, concrete flooring, a standard fireplace, a metal fireplace surround, a freestanding tv, grey floors and feature lighting.
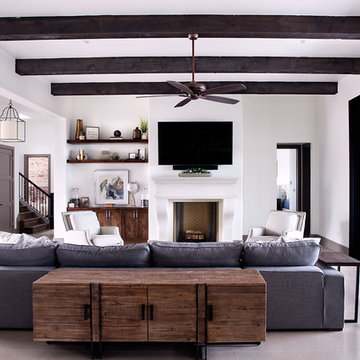
Medium sized classic formal open plan living room in Austin with white walls, a standard fireplace, a wall mounted tv, grey floors, concrete flooring and a plastered fireplace surround.
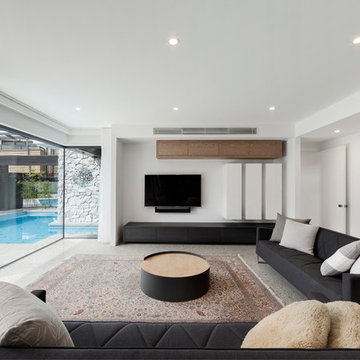
Modern enclosed living room in Melbourne with white walls, concrete flooring, a wall mounted tv and grey floors.

Inspiration for a large contemporary open plan living room in New York with concrete flooring, white walls, a standard fireplace, a music area, a metal fireplace surround, no tv and grey floors.
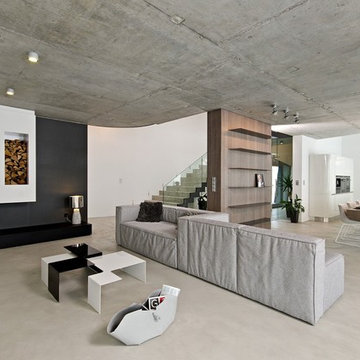
Photo of a modern open plan living room in Miami with white walls, concrete flooring and a standard fireplace.
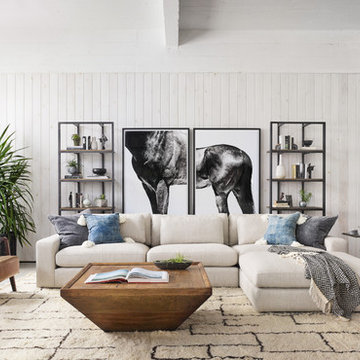
Inspiration for a classic living room in New York with a music area, white walls, concrete flooring and grey floors.
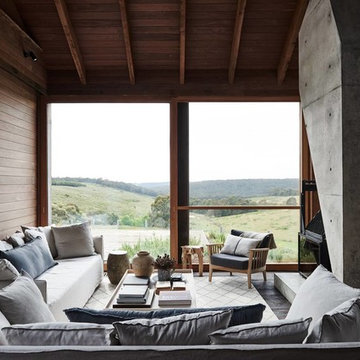
Inspiration for a rustic living room in Melbourne with brown walls, concrete flooring, a wood burning stove and grey floors.
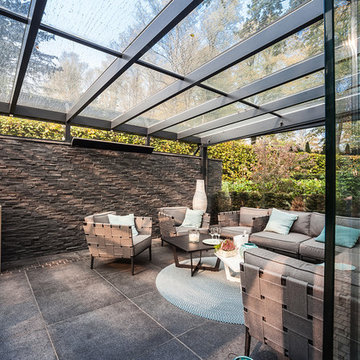
Design ideas for a large contemporary conservatory in Hamburg with concrete flooring, no fireplace, a glass ceiling and grey floors.
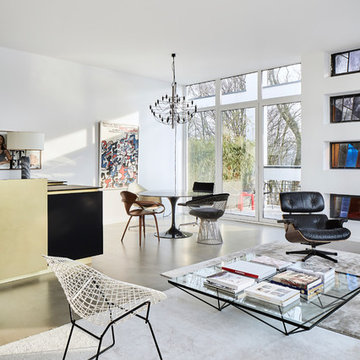
feuss fotografie annika Feuss
This is an example of a medium sized contemporary formal mezzanine living room in Cologne with white walls, concrete flooring, no fireplace, no tv and grey floors.
This is an example of a medium sized contemporary formal mezzanine living room in Cologne with white walls, concrete flooring, no fireplace, no tv and grey floors.
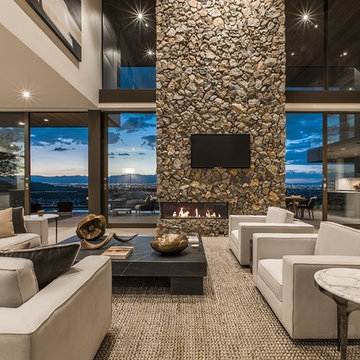
Contemporary open plan living room in Las Vegas with beige walls, concrete flooring, a ribbon fireplace, a stone fireplace surround, a wall mounted tv and grey floors.

Innenansicht Wohnraum im Energiegarten aus Polycarbonat in Holzbauweise mit Erschließung über eine Stahltreppe. Im Obergeschoss befinden sich Kinderzimmer, ein Bad und eine Bibliothek auf der Galerie
Fotos: Markus Vogt
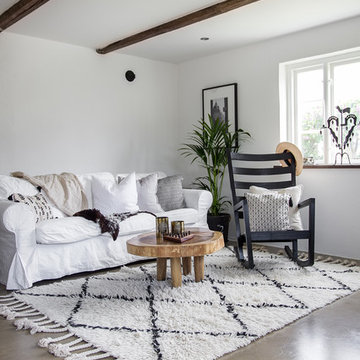
Foto: Josefin Widell Hultgren Styling: Anna Inreder& Bettina Carlsson
Inspiration for a small rural formal enclosed living room in Malmo with white walls, concrete flooring and grey floors.
Inspiration for a small rural formal enclosed living room in Malmo with white walls, concrete flooring and grey floors.
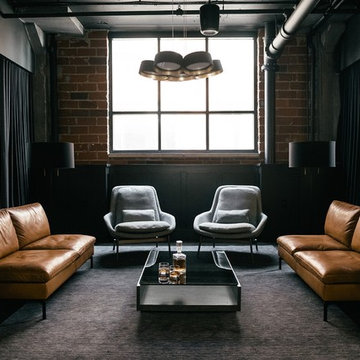
Design Credit : Prospect Refuge
Urban living room in Minneapolis with brown walls, concrete flooring and black floors.
Urban living room in Minneapolis with brown walls, concrete flooring and black floors.
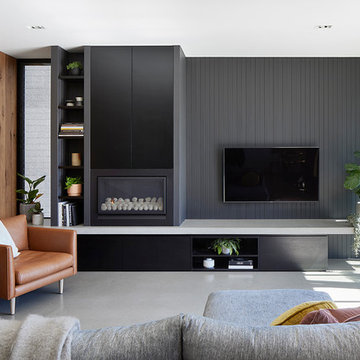
Tatjanna Plitt Photography
Design ideas for a contemporary enclosed living room in Melbourne with grey walls, concrete flooring, a wall mounted tv and grey floors.
Design ideas for a contemporary enclosed living room in Melbourne with grey walls, concrete flooring, a wall mounted tv and grey floors.

Bibliothek mit Kamin, offen zu Wohnbereich.
Offenes, mittelgroßes modernes Esszimmer mit Sichtbetonwänden und hellgrauem Boden in Betonoptik.
Fotograf: Ralf Dieter Bischoff
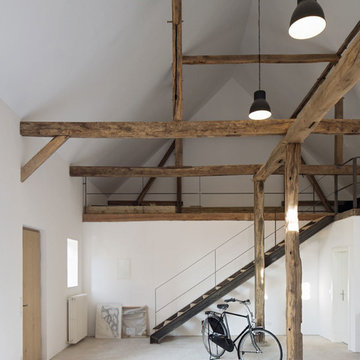
Jens Passoth
Inspiration for a large urban mezzanine living room in Berlin with white walls, concrete flooring, no fireplace and grey floors.
Inspiration for a large urban mezzanine living room in Berlin with white walls, concrete flooring, no fireplace and grey floors.
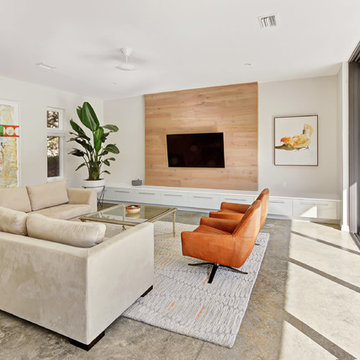
Design ideas for a large modern enclosed living room in Jacksonville with white walls, a wall mounted tv, grey floors, concrete flooring and no fireplace.
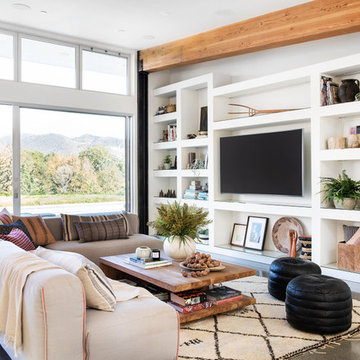
Malibu Modern Farmhouse by Burdge & Associates Architects in Malibu, California.
Interiors by Alexander Design
Fiore Landscaping
Photos by Tessa Neustadt
Neutral Palettes Living Space with Concrete Flooring Ideas and Designs
1




