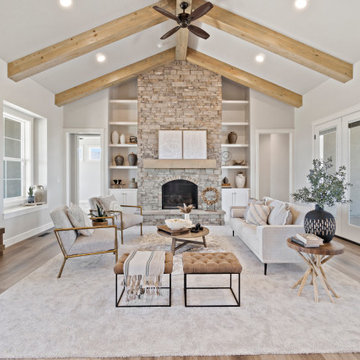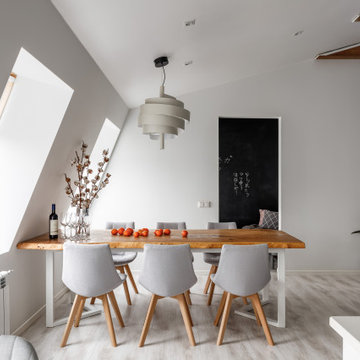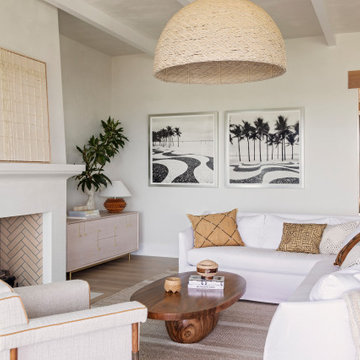Living Space with Light Hardwood Flooring and Exposed Beams Ideas and Designs
Refine by:
Budget
Sort by:Popular Today
1 - 20 of 3,079 photos
Item 1 of 3

Living Area
Inspiration for a small farmhouse formal and grey and purple open plan living room in Surrey with multi-coloured walls, light hardwood flooring, a wood burning stove, a plastered fireplace surround, no tv, brown floors, exposed beams and a chimney breast.
Inspiration for a small farmhouse formal and grey and purple open plan living room in Surrey with multi-coloured walls, light hardwood flooring, a wood burning stove, a plastered fireplace surround, no tv, brown floors, exposed beams and a chimney breast.

Design ideas for a contemporary living room in London with white walls, light hardwood flooring, a wood burning stove, a freestanding tv, beige floors and exposed beams.

Photo of a small scandinavian open plan living room feature wall in Cornwall with blue walls, light hardwood flooring, a standard fireplace, a metal fireplace surround, a freestanding tv and exposed beams.

Photo of a traditional open plan living room in Los Angeles with white walls, light hardwood flooring, a stacked stone fireplace surround, beige floors, exposed beams, a ribbon fireplace and a wall mounted tv.

Design ideas for a large classic open plan living room in Oklahoma City with white walls, light hardwood flooring, a standard fireplace, a stone fireplace surround, a wall mounted tv, exposed beams and wallpapered walls.

Photo of a classic open plan living room in San Francisco with white walls, light hardwood flooring, a ribbon fireplace, a wall mounted tv, beige floors and exposed beams.

Our remodeled 1994 Deck House was a stunning hit with our clients. All original moulding, trim, truss systems, exposed posts and beams and mahogany windows were kept in tact and refinished as requested. All wood ceilings in each room were painted white to brighten and lift the interiors. This is the view looking from the living room toward the kitchen. Our mid-century design is timeless and remains true to the modernism movement.

This is an example of a large retro formal open plan living room in San Francisco with white walls, light hardwood flooring, a standard fireplace, a concrete fireplace surround, a concealed tv, exposed beams and panelled walls.

Nautical open plan living room in Minneapolis with white walls, light hardwood flooring, a standard fireplace, exposed beams and a vaulted ceiling.

This built-in window seat creates not only extra seating in this small living room but adds a cozy spot to curl up and read a book. A niche spot in the home adding storage and fun!

Inspiration for an expansive contemporary open plan games room in Houston with white walls, light hardwood flooring, a standard fireplace, a stone fireplace surround, a wall mounted tv, exposed beams and panelled walls.

Hand rubbed blackened steel frames the fiireplace and a recessed niche for extra wood. A reclaimed beam serves as the mantle. the lower ceilinged area to the right is a more intimate secondary seating area.

The soaring ceiling height of the living areas of this warehouse-inspired house
Design ideas for a medium sized industrial open plan living room in Melbourne with white walls, light hardwood flooring, a wood burning stove, beige floors, exposed beams and a wood ceiling.
Design ideas for a medium sized industrial open plan living room in Melbourne with white walls, light hardwood flooring, a wood burning stove, beige floors, exposed beams and a wood ceiling.

This Australian-inspired new construction was a successful collaboration between homeowner, architect, designer and builder. The home features a Henrybuilt kitchen, butler's pantry, private home office, guest suite, master suite, entry foyer with concealed entrances to the powder bathroom and coat closet, hidden play loft, and full front and back landscaping with swimming pool and pool house/ADU.

Design ideas for a large classic formal open plan living room in Boise with white walls, light hardwood flooring, a standard fireplace, a stacked stone fireplace surround, no tv, brown floors and exposed beams.

Зона гостиной и столовой.
Вместо телевизора установили проектор, который проецирует на белую стену (без экрана).
Несущие потолочные балки отделали деревянными панелями.
Обеденный стол выполнен из слэба натурального дерева и вмещает до 8 персон.

Large modern open plan games room in Austin with white walls, light hardwood flooring, a standard fireplace, a metal fireplace surround, a wall mounted tv, beige floors, exposed beams and wood walls.

This is an example of an expansive nautical open plan living room in Charleston with white walls, light hardwood flooring, a standard fireplace, a plastered fireplace surround, a wall mounted tv, beige floors, exposed beams and a chimney breast.

This great room has custom upholstery in beige tweed, black velvet and shimmery faux leather. the beams and beautiful and the limestone fireplace is perfectly flanked by gorgeous custom wallpaper. The TV pops out of the custom built in to the right of the fireplace.

Photo of a retro open plan living room in Portland with light hardwood flooring, a standard fireplace, a tiled fireplace surround, exposed beams, white walls, no tv and brown floors.
Living Space with Light Hardwood Flooring and Exposed Beams Ideas and Designs
1



