Living Space with Light Hardwood Flooring and Exposed Beams Ideas and Designs
Refine by:
Budget
Sort by:Popular Today
141 - 160 of 3,079 photos
Item 1 of 3
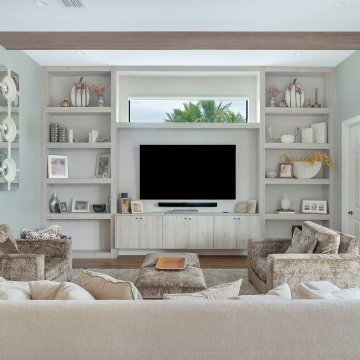
Photo of a contemporary living room in Miami with grey walls, light hardwood flooring, a built-in media unit, beige floors and exposed beams.

A neutral color palette punctuated by warm wood tones and large windows create a comfortable, natural environment that combines casual southern living with European coastal elegance. The 10-foot tall pocket doors leading to a covered porch were designed in collaboration with the architect for seamless indoor-outdoor living. Decorative house accents including stunning wallpapers, vintage tumbled bricks, and colorful walls create visual interest throughout the space. Beautiful fireplaces, luxury furnishings, statement lighting, comfortable furniture, and a fabulous basement entertainment area make this home a welcome place for relaxed, fun gatherings.
---
Project completed by Wendy Langston's Everything Home interior design firm, which serves Carmel, Zionsville, Fishers, Westfield, Noblesville, and Indianapolis.
For more about Everything Home, click here: https://everythinghomedesigns.com/
To learn more about this project, click here:
https://everythinghomedesigns.com/portfolio/aberdeen-living-bargersville-indiana/
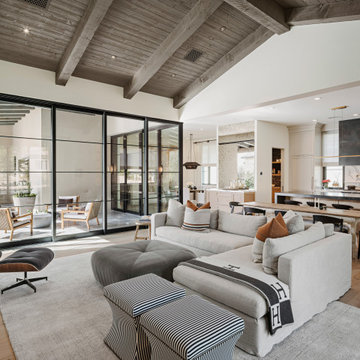
Photo of a modern open plan living room in Phoenix with white walls, light hardwood flooring, a ribbon fireplace, a plastered fireplace surround, a wall mounted tv, beige floors and exposed beams.
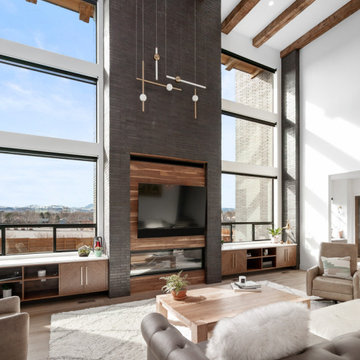
Design ideas for a modern living room in Denver with light hardwood flooring, a standard fireplace, a wooden fireplace surround, a wall mounted tv and exposed beams.
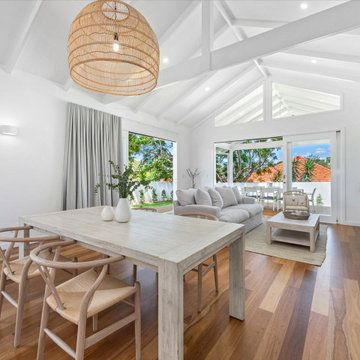
A 1930's character house that has been lifted, extended and renovated into a modern and summery family home.
Medium sized beach style open plan living room in Brisbane with white walls, light hardwood flooring, a standard fireplace, a plastered fireplace surround, a freestanding tv, brown floors and exposed beams.
Medium sized beach style open plan living room in Brisbane with white walls, light hardwood flooring, a standard fireplace, a plastered fireplace surround, a freestanding tv, brown floors and exposed beams.
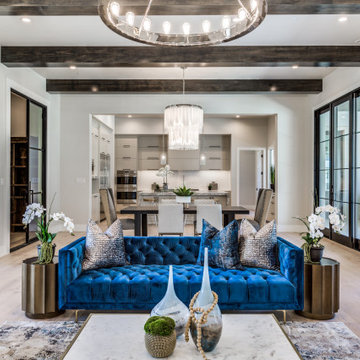
Large and spacious living room/family room with modern styled chandeliers, hardwood flooring, wood beam ceilings, and large windows.
Photo of a large modern formal open plan living room in Dallas with white walls, light hardwood flooring, a standard fireplace, a tiled fireplace surround and exposed beams.
Photo of a large modern formal open plan living room in Dallas with white walls, light hardwood flooring, a standard fireplace, a tiled fireplace surround and exposed beams.
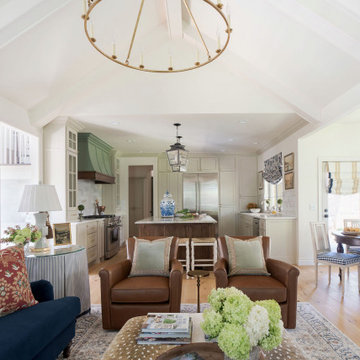
Photo of a large classic open plan living room in Oklahoma City with light hardwood flooring, a wall mounted tv and exposed beams.

This is an example of a traditional open plan living room in Los Angeles with white walls, light hardwood flooring, a standard fireplace, a stacked stone fireplace surround, beige floors and exposed beams.

Réhabilitation d'une ferme dans l'ouest parisien
Large modern formal mezzanine living room in Paris with beige walls, light hardwood flooring, a standard fireplace, a plastered fireplace surround and exposed beams.
Large modern formal mezzanine living room in Paris with beige walls, light hardwood flooring, a standard fireplace, a plastered fireplace surround and exposed beams.
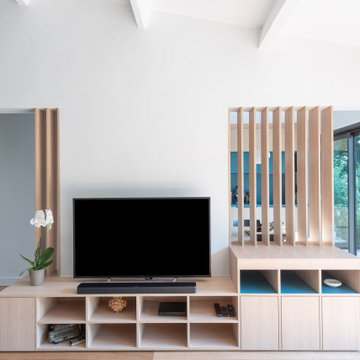
Création d'ouverture dans mur en béton pour décloisonner les espaces, avec intégration de claustras et mobilier sur mesure.
Le meuble télé intègre également un meuble plus haut qui permet de faire rentrer la table escamotable de la cuisine.
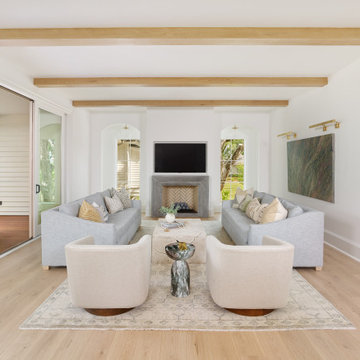
Photo of a traditional open plan living room in Charleston with white walls, light hardwood flooring, a standard fireplace, a stone fireplace surround, a wall mounted tv, brown floors and exposed beams.
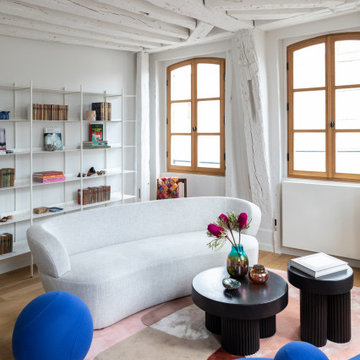
Photo : BCDF Studio
This is an example of a medium sized contemporary open plan living room in Paris with white walls, light hardwood flooring, no fireplace, no tv, beige floors and exposed beams.
This is an example of a medium sized contemporary open plan living room in Paris with white walls, light hardwood flooring, no fireplace, no tv, beige floors and exposed beams.

Large beach style open plan games room in Other with white walls, light hardwood flooring, a standard fireplace, a concrete fireplace surround, a wall mounted tv, brown floors, exposed beams and tongue and groove walls.

Photo of a medium sized eclectic formal enclosed living room feature wall in London with beige walls, light hardwood flooring, a standard fireplace, a stone fireplace surround, no tv, beige floors and exposed beams.
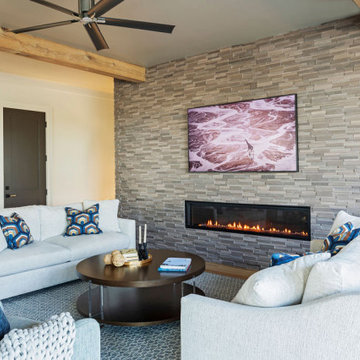
This is an example of a large beach style open plan games room in Charleston with beige walls, light hardwood flooring, a stone fireplace surround, a built-in media unit, brown floors and exposed beams.

Ce projet de plus de 150 m2 est né par l'unification de deux appartements afin d'accueillir une grande famille. Le défi est alors de concevoir un lieu confortable pour les grands et les petits, un lieu de convivialité pour tous, en somme un vrai foyer chaleureux au cœur d'un des plus anciens quartiers de la ville.
Le volume sous la charpente est généreusement exploité pour réaliser un espace ouvert et modulable, la zone jour.
Elle est composée de trois espaces distincts tout en étant liés les uns aux autres par une grande verrière structurante réalisée en chêne. Le séjour est le lieu où se retrouve la famille, où elle accueille, en lien avec la cuisine pour la préparation des repas, mais aussi avec la salle d’étude pour surveiller les devoirs des quatre petits écoliers. Elle pourra évoluer en salle de jeux, de lecture ou de salon annexe.
Photographe Lucie Thomas
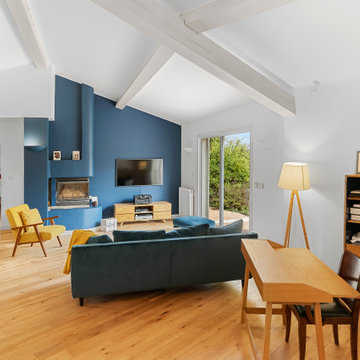
On vous présente enfin notre premier projet terminé réalisé à Aix-en-Provence. L’objectif de cette rénovation était de remettre au goût du jour l’ensemble de la maison sans réaliser de gros travaux.
Nous avons donc posé un nouveau parquet ainsi que des grandes dalles de carrelage imitation béton dans la cuisine. Toutes les peintures ont également été refaites, notamment avec ce bleu profond, fil conducteur de la rénovation que l’on retrouve dans le salon, la cuisine ou encore les chambres.
Les tons chauds des touches de jaune dans le salon et du parquet amènent une atmosphère de cocon chaleureux qui se prolongent encore une fois dans toute la maison comme dans la salle à manger et la cuisine avec le mobilier en bois.
La cuisine se voulait fonctionnelle et esthétique à la fois, nos clients ont donc été charmés par le concept des caissons Ikea couplés au façades Plum. Le résultat : une cuisine conviviale et personnalisée à l’image de nos clients.
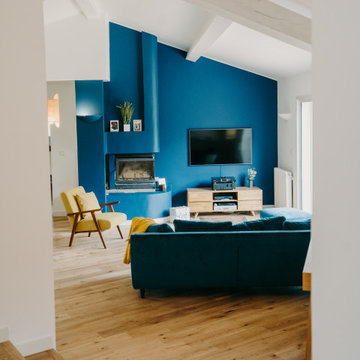
On vous présente enfin notre premier projet terminé réalisé à Aix-en-Provence. L’objectif de cette rénovation était de remettre au goût du jour l’ensemble de la maison sans réaliser de gros travaux.
Nous avons donc posé un nouveau parquet ainsi que des grandes dalles de carrelage imitation béton dans la cuisine. Toutes les peintures ont également été refaites, notamment avec ce bleu profond, fil conducteur de la rénovation que l’on retrouve dans le salon, la cuisine ou encore les chambres.
Les tons chauds des touches de jaune dans le salon et du parquet amènent une atmosphère de cocon chaleureux qui se prolongent encore une fois dans toute la maison comme dans la salle à manger et la cuisine avec le mobilier en bois.
La cuisine se voulait fonctionnelle et esthétique à la fois, nos clients ont donc été charmés par le concept des caissons Ikea couplés au façades Plum. Le résultat : une cuisine conviviale et personnalisée à l’image de nos clients.
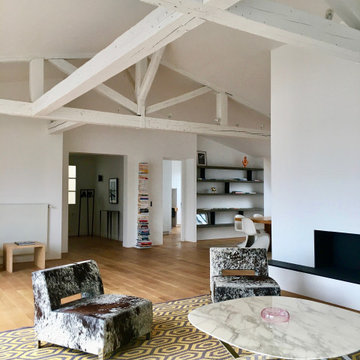
This is an example of a modern mezzanine living room in Paris with a reading nook, white walls, light hardwood flooring, a concealed tv and exposed beams.
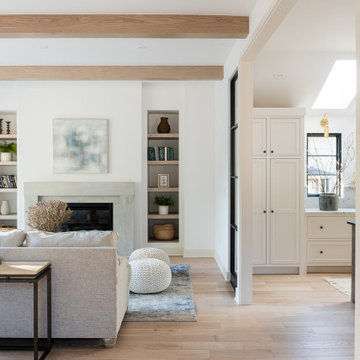
Modern living room in Indianapolis with white walls, light hardwood flooring, a standard fireplace, a stone fireplace surround, brown floors and exposed beams.
Living Space with Light Hardwood Flooring and Exposed Beams Ideas and Designs
8



