Living Space with Exposed Beams Ideas and Designs
Refine by:
Budget
Sort by:Popular Today
101 - 120 of 148 photos
Item 1 of 3
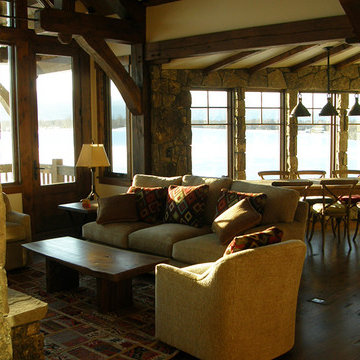
Design ideas for a medium sized rustic open plan living room in Other with beige walls, vinyl flooring, exposed beams and all types of wall treatment.
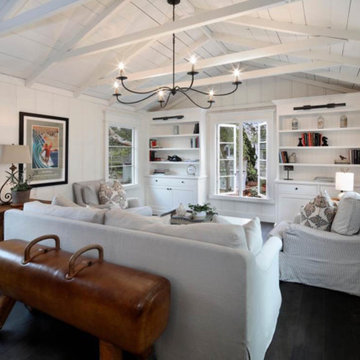
Inspiration for a medium sized coastal open plan living room in Orange County with white walls, dark hardwood flooring, no fireplace, no tv, brown floors and exposed beams.
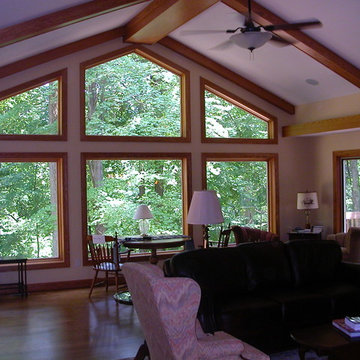
Large rustic open plan living room in Cincinnati with medium hardwood flooring, a standard fireplace, brown floors and exposed beams.
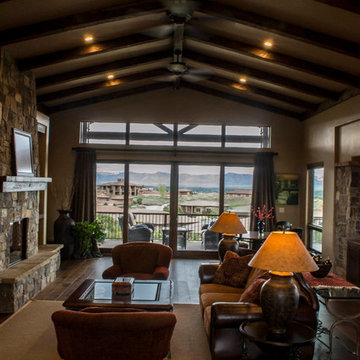
Built by Keystone Custom Builders, Inc.
Design ideas for a large traditional living room in Denver with beige walls, medium hardwood flooring, a standard fireplace, a stone fireplace surround and exposed beams.
Design ideas for a large traditional living room in Denver with beige walls, medium hardwood flooring, a standard fireplace, a stone fireplace surround and exposed beams.
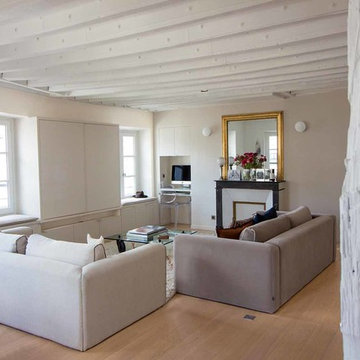
Photographie : Elisabeth ILIC
This is an example of a large contemporary formal open plan living room in Paris with white walls, light hardwood flooring, a standard fireplace, a concealed tv, a stone fireplace surround, brown floors and exposed beams.
This is an example of a large contemporary formal open plan living room in Paris with white walls, light hardwood flooring, a standard fireplace, a concealed tv, a stone fireplace surround, brown floors and exposed beams.
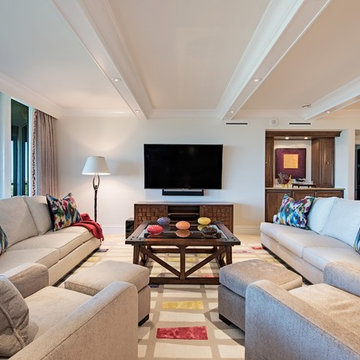
Large contemporary formal open plan living room in Other with white walls, ceramic flooring, a wall mounted tv, multi-coloured floors, exposed beams and no fireplace.
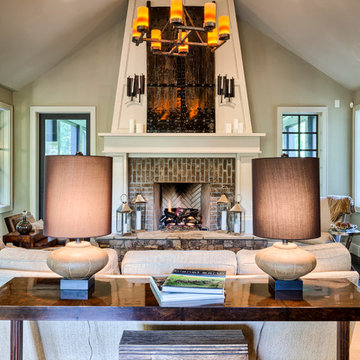
Design ideas for a medium sized eclectic formal open plan living room in Other with beige walls, dark hardwood flooring, a standard fireplace, a brick fireplace surround, brown floors and exposed beams.
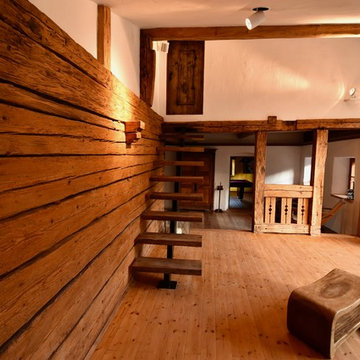
converted hay storage into living room
Photo of a rustic living room in Other with white walls, medium hardwood flooring, a wood burning stove, a metal fireplace surround, exposed beams and feature lighting.
Photo of a rustic living room in Other with white walls, medium hardwood flooring, a wood burning stove, a metal fireplace surround, exposed beams and feature lighting.
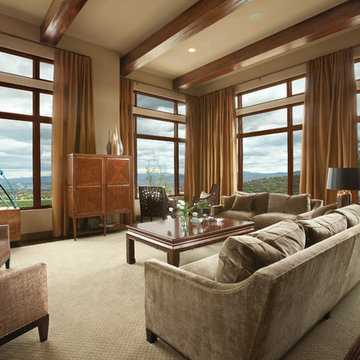
Richard Stokes
Design ideas for a large contemporary formal living room in Other with beige walls, medium hardwood flooring and exposed beams.
Design ideas for a large contemporary formal living room in Other with beige walls, medium hardwood flooring and exposed beams.
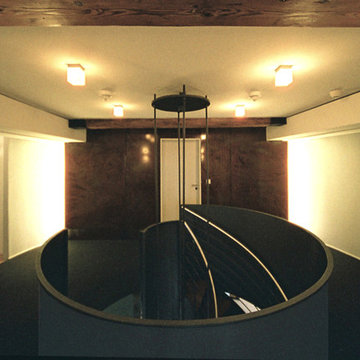
Peter Stasek Architekt
This is an example of an expansive country open plan games room in Other with white walls, dark hardwood flooring, brown floors, exposed beams and wood walls.
This is an example of an expansive country open plan games room in Other with white walls, dark hardwood flooring, brown floors, exposed beams and wood walls.
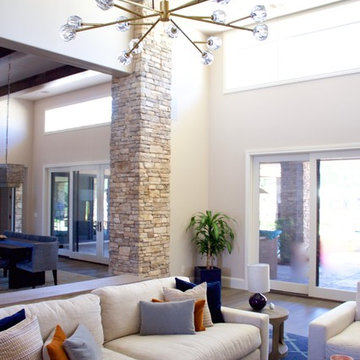
An expansive gathering space with deep, comfortable seating, piles of velvet pillows, a collection of interesting decor and fun art pieces. Custom made cushions add extra seating under the wall mounted television. A small seating area in the entry features custom leather chairs.
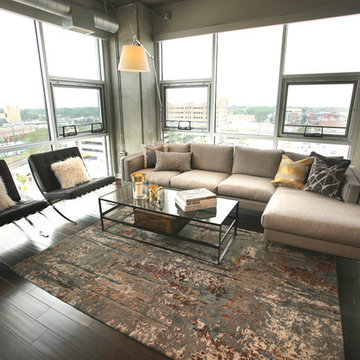
A unique contemporary wool and silk rug brings depth and picks up on the gold-tone and metal accessories. A blend of finishes - shiny, matte, metal, furry - adds layers of interest.
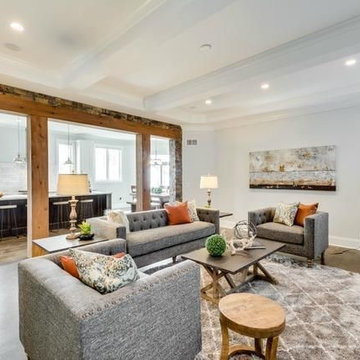
The family room contrasts the rustic stone and beam wall with a drywall beam ceiling complete with crown moulding.
This is an example of a large classic open plan games room in Chicago with grey walls, medium hardwood flooring, a wall mounted tv, brown floors and exposed beams.
This is an example of a large classic open plan games room in Chicago with grey walls, medium hardwood flooring, a wall mounted tv, brown floors and exposed beams.
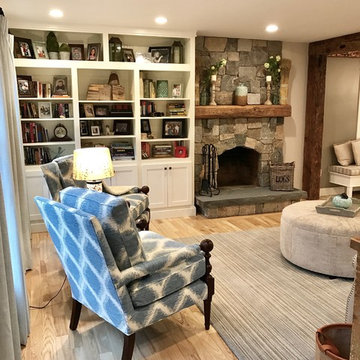
Photo by The Good Home
This is an example of a farmhouse formal living room in Portland Maine with grey walls, light hardwood flooring, a standard fireplace, a stone fireplace surround, no tv and exposed beams.
This is an example of a farmhouse formal living room in Portland Maine with grey walls, light hardwood flooring, a standard fireplace, a stone fireplace surround, no tv and exposed beams.
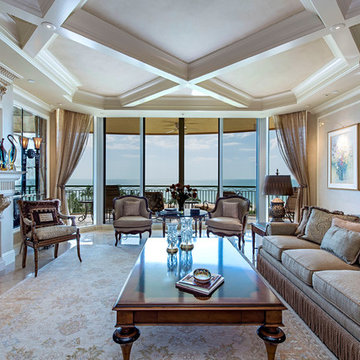
Design ideas for a large classic formal enclosed living room in Tampa with multi-coloured walls, brown floors, a wall mounted tv, ceramic flooring, a ribbon fireplace, a tiled fireplace surround and exposed beams.
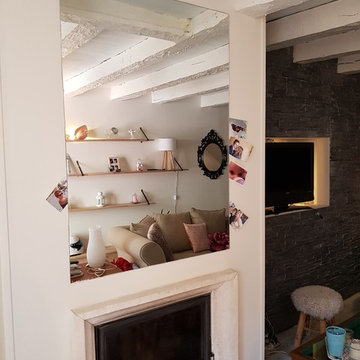
Un grand miroir placé au-dessus de la cheminée pour donner une impression de grandeur, oui parce qu'un miroir agrandit bien souvent une pièce.
Les photos placées à côté du miroir, de part et d'autre, pour personnaliser sa pièce et voici une déco moderne.
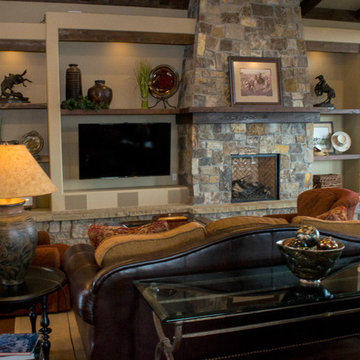
Built by Keystone Custom Builders, Inc.
Photo by Shana Eddy
Large classic living room in Denver with beige walls, medium hardwood flooring, a standard fireplace, a stone fireplace surround and exposed beams.
Large classic living room in Denver with beige walls, medium hardwood flooring, a standard fireplace, a stone fireplace surround and exposed beams.
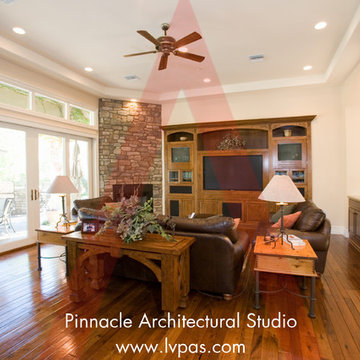
Designed by Pinnacle Architectural Studio
Visit our offices at the intersection of the 215 and Flamingo Road at
9484 W. Flamingo Rd. Ste. 370 Las Vegas, NV 89147.
Open M-F from 9am to 6pm.
(702) 940-6920 | http://lvpas.com | lvpasinc@gmail.com
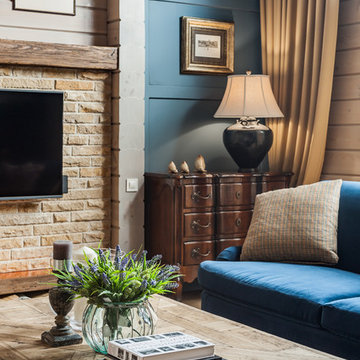
Гостиная кантри. Фрагмент гостиной. Букет, подсвечник, коричневый комод, настольная лампа.
Medium sized farmhouse living room in Other with beige walls, light hardwood flooring, a corner fireplace, a stone fireplace surround, a wall mounted tv, brown floors, exposed beams and wainscoting.
Medium sized farmhouse living room in Other with beige walls, light hardwood flooring, a corner fireplace, a stone fireplace surround, a wall mounted tv, brown floors, exposed beams and wainscoting.

We helped build this retreat in an exclusive Florida country club that is focused on golfing and socializing. At the home’s core is the living room. Its entire wall of glass panels stack back, which creates a full integration of the home with the outdoors. The home’s veranda makes the indoor/outdoor transition seamless. It features a bar and illuminated amethyst display, and shares the same shell stone floor that is used throughout the interiors. We placed retractable screens in its exterior headers, which keeps fresh air, not insects, circulating when needed.
A Bonisolli Photography
Living Space with Exposed Beams Ideas and Designs
6



