Living Space with Green Floors and Yellow Floors Ideas and Designs
Refine by:
Budget
Sort by:Popular Today
61 - 80 of 2,530 photos
Item 1 of 3
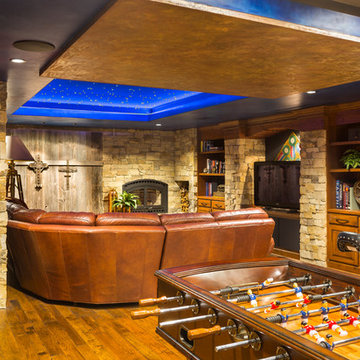
CHC Creative Remodeling
Design ideas for a rustic games room in Kansas City with a standard fireplace, a stone fireplace surround, yellow floors and dark hardwood flooring.
Design ideas for a rustic games room in Kansas City with a standard fireplace, a stone fireplace surround, yellow floors and dark hardwood flooring.
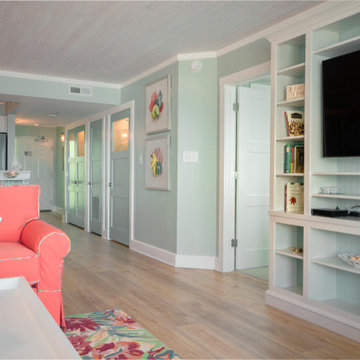
Sutton Signature from the Modin Rigid LVP Collection: Refined yet natural. A white wire-brush gives the natural wood tone a distinct depth, lending it to a variety of spaces.

Архитектор: Егоров Кирилл
Текстиль: Егорова Екатерина
Фотограф: Спиридонов Роман
Стилист: Шимкевич Евгения
Photo of a medium sized contemporary formal open plan living room in Other with grey walls, vinyl flooring, no fireplace, a freestanding tv and yellow floors.
Photo of a medium sized contemporary formal open plan living room in Other with grey walls, vinyl flooring, no fireplace, a freestanding tv and yellow floors.

Inspiration for a large traditional mezzanine living room in Moscow with beige walls, marble flooring, a wall mounted tv, yellow floors, a coffered ceiling and wallpapered walls.
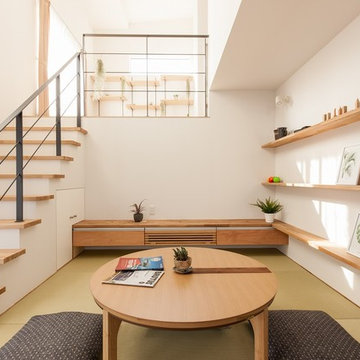
ビルドイン式トンネルガレージの家
Design ideas for a living room in Other with white walls, tatami flooring and green floors.
Design ideas for a living room in Other with white walls, tatami flooring and green floors.

Modern/contemporary/eclectic living room with black and white features. The exposed beams are painted black to match the black wooden doors. The white walls blend perfectly with the white couch, white rug, and white dining room set.
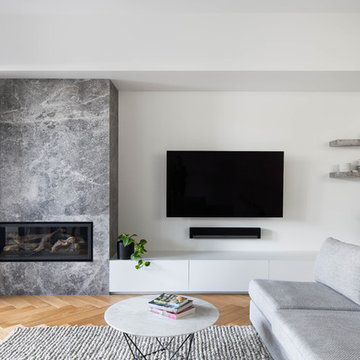
Medium sized contemporary enclosed living room in Melbourne with white walls, light hardwood flooring, a corner fireplace, a stone fireplace surround, a wall mounted tv and green floors.
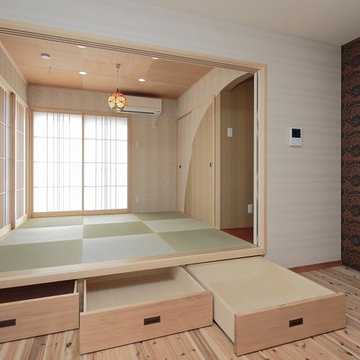
ガレージハウス
Design ideas for a world-inspired games room in Nagoya with beige walls, tatami flooring and green floors.
Design ideas for a world-inspired games room in Nagoya with beige walls, tatami flooring and green floors.

Luxury living done with energy-efficiency in mind. From the Insulated Concrete Form walls to the solar panels, this home has energy-efficient features at every turn. Luxury abounds with hardwood floors from a tobacco barn, custom cabinets, to vaulted ceilings. The indoor basketball court and golf simulator give family and friends plenty of fun options to explore. This home has it all.
Elise Trissel photograph

This room overlooking the lake was deemed as the "ladies lounge." A soothing green (Benjamin Moore Silken Pine) is on the walls with a three-dimensional relief hand applied to the window wall with cascading cherry blossom branches.
Sofa and chairs by Tomlinson, coffee table and bookcase by Theodore Alexander, vintage Italian small chests, and ombre green glass table by Mitchell Gold Co. Carpet is Nourison Stardust Aurora Broadloom Carpet in Feather.

This custom cottage designed and built by Aaron Bollman is nestled in the Saugerties, NY. Situated in virgin forest at the foot of the Catskill mountains overlooking a babling brook, this hand crafted home both charms and relaxes the senses.

Complete overhaul of the common area in this wonderful Arcadia home.
The living room, dining room and kitchen were redone.
The direction was to obtain a contemporary look but to preserve the warmth of a ranch home.
The perfect combination of modern colors such as grays and whites blend and work perfectly together with the abundant amount of wood tones in this design.
The open kitchen is separated from the dining area with a large 10' peninsula with a waterfall finish detail.
Notice the 3 different cabinet colors, the white of the upper cabinets, the Ash gray for the base cabinets and the magnificent olive of the peninsula are proof that you don't have to be afraid of using more than 1 color in your kitchen cabinets.
The kitchen layout includes a secondary sink and a secondary dishwasher! For the busy life style of a modern family.
The fireplace was completely redone with classic materials but in a contemporary layout.
Notice the porcelain slab material on the hearth of the fireplace, the subway tile layout is a modern aligned pattern and the comfortable sitting nook on the side facing the large windows so you can enjoy a good book with a bright view.
The bamboo flooring is continues throughout the house for a combining effect, tying together all the different spaces of the house.
All the finish details and hardware are honed gold finish, gold tones compliment the wooden materials perfectly.
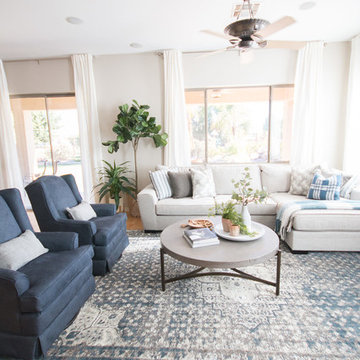
Family room got a new fireplace with stacked stone and a the blue and gray hues offer a light, bright and clean looking new family room!
Inspiration for a medium sized romantic open plan games room in Phoenix with grey walls, light hardwood flooring, a standard fireplace, a stone fireplace surround, a wall mounted tv and yellow floors.
Inspiration for a medium sized romantic open plan games room in Phoenix with grey walls, light hardwood flooring, a standard fireplace, a stone fireplace surround, a wall mounted tv and yellow floors.
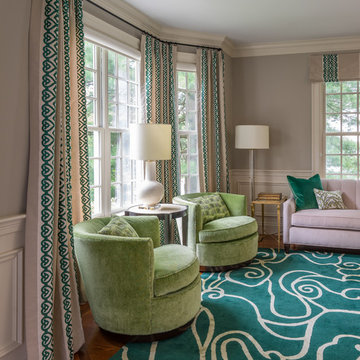
Eric Roth Photography
Photo of a medium sized traditional formal and grey and teal enclosed living room in Boston with grey walls, medium hardwood flooring, no tv, green floors and no fireplace.
Photo of a medium sized traditional formal and grey and teal enclosed living room in Boston with grey walls, medium hardwood flooring, no tv, green floors and no fireplace.
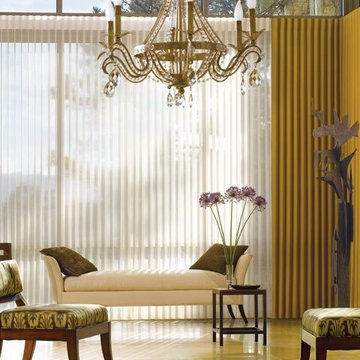
Large classic formal enclosed living room in Chicago with beige walls, ceramic flooring, no fireplace, no tv and yellow floors.
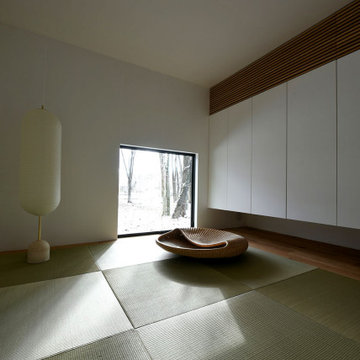
和紙といぐさという、シンプルな素材で構成された和室。
美しい光を地窓で添えて_。
Inspiration for a medium sized world-inspired enclosed games room in Other with white walls, tatami flooring and green floors.
Inspiration for a medium sized world-inspired enclosed games room in Other with white walls, tatami flooring and green floors.

This is an example of an expansive midcentury open plan living room in San Francisco with white walls, concrete flooring, a standard fireplace, a plastered fireplace surround, green floors and a wood ceiling.

Cozy formal living room with two soft velvet Restoration Hardware sofas that face each other over glass and stone coffee table. The quality is elevated by the hand-crafted porcelain chandelier and golden rug.
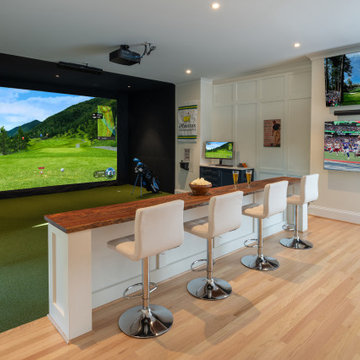
A custom home golf simulator and bar designed for a golf fan.
Inspiration for a large traditional enclosed home cinema in DC Metro with white walls, light hardwood flooring, a built-in media unit and green floors.
Inspiration for a large traditional enclosed home cinema in DC Metro with white walls, light hardwood flooring, a built-in media unit and green floors.
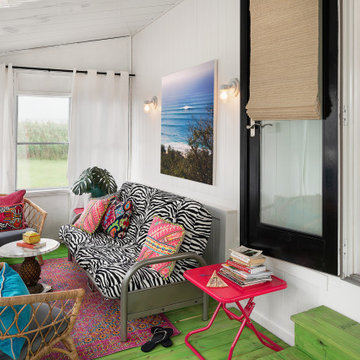
Small eclectic conservatory in Philadelphia with painted wood flooring, a standard ceiling and green floors.
Living Space with Green Floors and Yellow Floors Ideas and Designs
4



