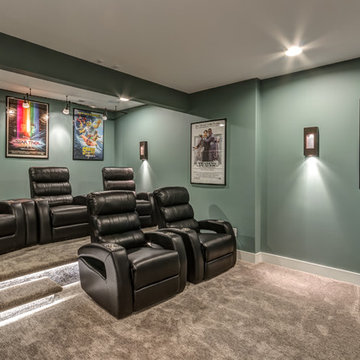Living Space with Green Walls and Grey Floors Ideas and Designs
Refine by:
Budget
Sort by:Popular Today
121 - 140 of 704 photos
Item 1 of 3
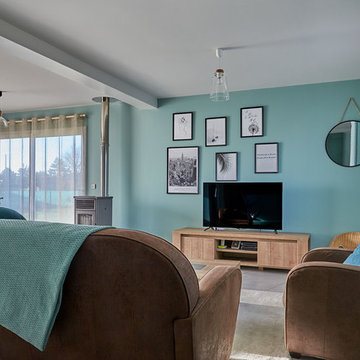
Peinture et Décoration totale de la pièce hors mobilier.
Design ideas for a large contemporary open plan living room in Paris with green walls, a wood burning stove, a freestanding tv and grey floors.
Design ideas for a large contemporary open plan living room in Paris with green walls, a wood burning stove, a freestanding tv and grey floors.
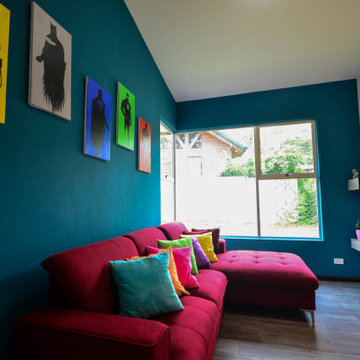
This is an example of a medium sized modern enclosed games room in Other with green walls, porcelain flooring, a two-sided fireplace, a concrete fireplace surround, a wall mounted tv, grey floors and a wallpapered ceiling.
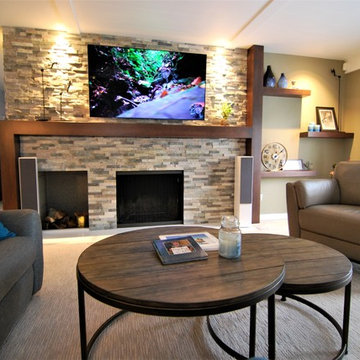
We brought Larry's family room from the 1970s to 2000 by completely transforming his fireplace, changing furniture and flooring, adding fresh paint color and a splashy new attitude.
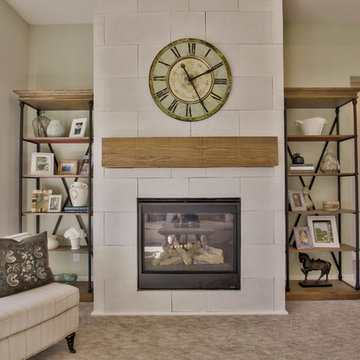
** This home was awarded 4 ribbons during the Fall 2017 Parade of Homes - Kitchen Design, Master Suite & Bath, Decorating/Merchandising/Color, and Pick of the Parade. **
This American farmhouse living room is accented with white car siding ceiling, light green hue on accent wall and soffit, and rustic mantel on El Dorado Stone fireplace. Oversized picture windows wash the space in sunlight, creating a bright, comfortable space for the family.
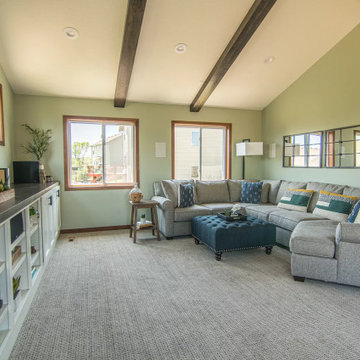
Tschida Construction and Pro Design Custom Cabinetry joined us for a 4 season sunroom addition with a basement addition to be finished at a later date. We also included a quick laundry/garage entry update with a custom made locker unit and barn door. We incorporated dark stained beams in the vaulted ceiling to match the elements in the barn door and locker wood bench top. We were able to re-use the slider door and reassemble their deck to the addition to save a ton of money.
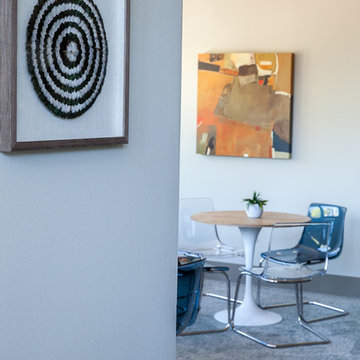
Large modern open plan living room in Portland with green walls, slate flooring, a standard fireplace, a wall mounted tv and grey floors.
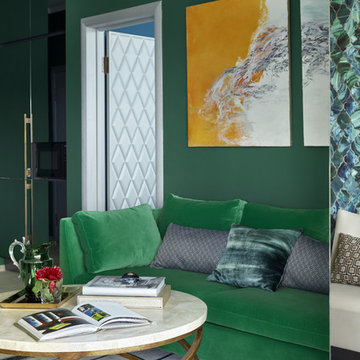
Design ideas for an eclectic living room in Moscow with green walls, carpet and grey floors.
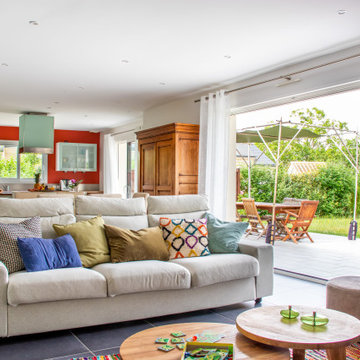
Quoi de plus agréable que de sentir en vacances chez soi? Voilà le leitmotiv de ce projet naturel et coloré dans un esprit kraft et balinais où le végétal est roi.
Les espaces ont été imaginés faciles à vivre avec des matériaux nobles et authentiques.
Un ensemble très convivial qui invite à la détente.
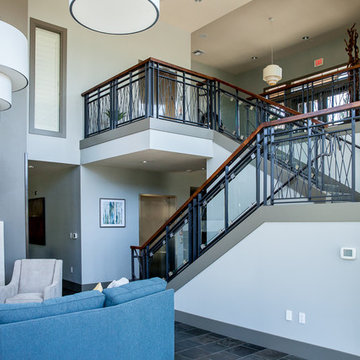
Large modern open plan living room in Portland with green walls, slate flooring, a standard fireplace, a wall mounted tv and grey floors.
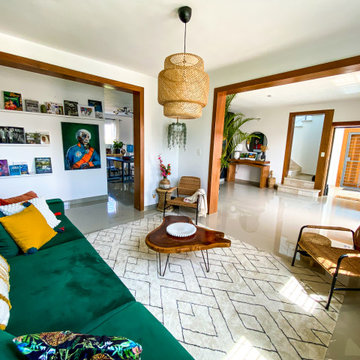
Inspiration for a large world-inspired formal mezzanine living room in Los Angeles with green walls, ceramic flooring, grey floors and wallpapered walls.
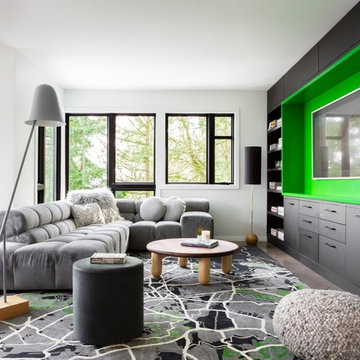
Inspiration for a large contemporary open plan games room in Portland with green walls, porcelain flooring, a wall mounted tv, grey floors and no fireplace.
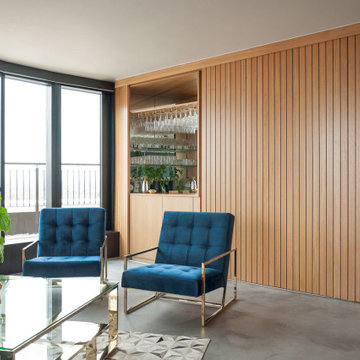
Inspiration for a medium sized eclectic open plan living room in London with a home bar, green walls, concrete flooring, no fireplace, a built-in media unit and grey floors.
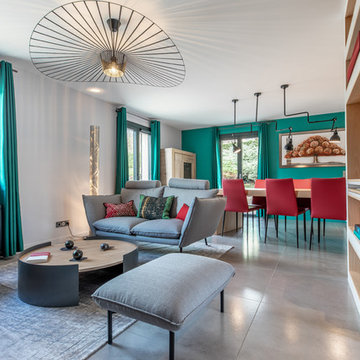
Un univers moderne, personnalisé, connecté et fonctionnel, à l’image de mes clients.
Rénovation, agencement et décoration complète d’une maison du sous-sol aux combles. Projet de A à Z !
Étude complète de l’agencement, de la lumière, des couleurs.
Gestion complète du projet de la création de l’ambiance en passant par le changement des fenêtres, la création d’une salle de douche supplémentaire, l’électricité connectée, la fourniture et mise en place de l’ensemble.
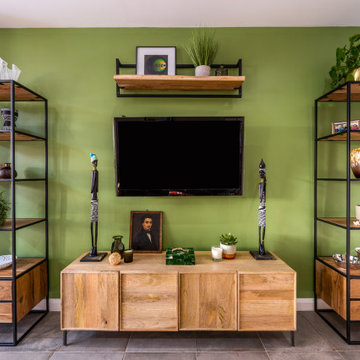
New green paint colour added to feature wall. Media and shelving units added along with accessories and plants.
Medium sized urban living room feature wall in London with green walls, porcelain flooring, a wall mounted tv and grey floors.
Medium sized urban living room feature wall in London with green walls, porcelain flooring, a wall mounted tv and grey floors.
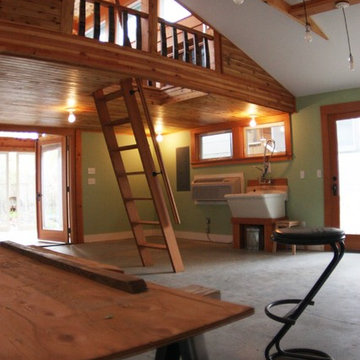
A section of the existing roof was removed to allow a new wood loft that appears to have been dropped into the space. Recycled wine barrel staves were used for the vertical slats of the guardrail system.
Photos by Hammer and Hand
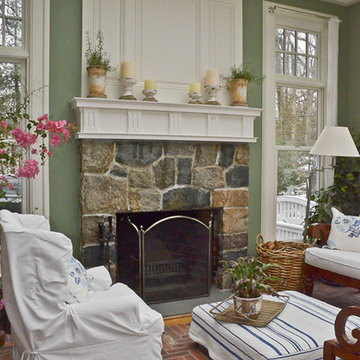
Photo of a medium sized traditional formal open plan living room in New York with green walls, brick flooring, a standard fireplace, a stone fireplace surround and grey floors.
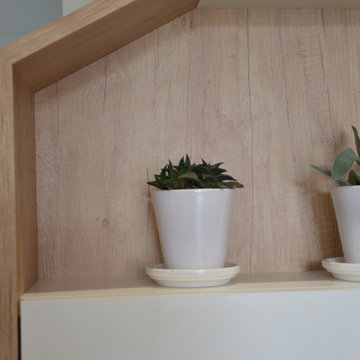
L'aménagement d'une pièce à vivre dans une maison moderne au coeur de Lyon.
La pièce à vivre d'une surface de 40m2 était certes très lumineuse et très spacieuse mais difficile à agencer. Quand il y a trop d’espace on ne sait parfois pas comment disposer les meubles sans laisser des grands vides inutilisés.
Nous avons donc décidé de créer une séparation ajourée au centre de la pièce pour délimiter l’espace salon de l’espace salle à manger. De cette manière le positionnement du mobilier et la circulation se fait naturellement autour de cette élément central.
Il fallait de plus créer un garde corps pour sécuriser l’escalier. Nous avons alors pensé à des lattes de bois verticales du sol au plafond pour fermer la cage d’escalier et un meuble-bureau sous celui pour optimiser l’espace.
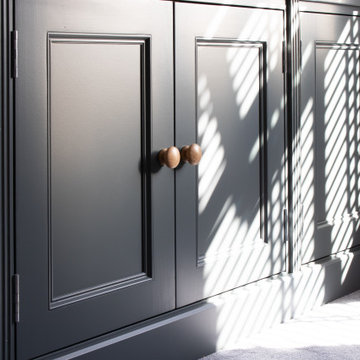
A Traditional style, wall to wall bespoke bookcase.
This feature book case was made for a customer in Macclesfield. This bookcase uses traditional joinery and classic mouldings to create the look. Made from a combination of tulip wood fronts and oak internals, the project was then spray finished with Farrow & Ball No.26 - Down pipe, which gives a sense of drama and complexity to the piece.
A lovely project to be involved with, and one of our personal favourites.
All carefully designed, made and fitted in-house by Davies and Foster.
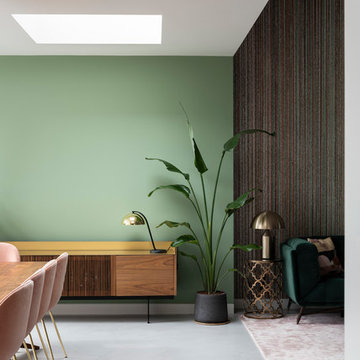
Interiores eclécticos decorados en tonos verdes y rosas. Suelos e microcemento en gris ultra claro. Claraboyas en techo.
Proyecto del Estudio Mireia Pla
Ph: Jonathan Gooch
Living Space with Green Walls and Grey Floors Ideas and Designs
7




