Living Space with Carpet and Grey Floors Ideas and Designs
Refine by:
Budget
Sort by:Popular Today
1 - 20 of 8,172 photos
Item 1 of 3

This is an example of a contemporary living room in Hertfordshire with grey walls, carpet, a wall mounted tv and grey floors.
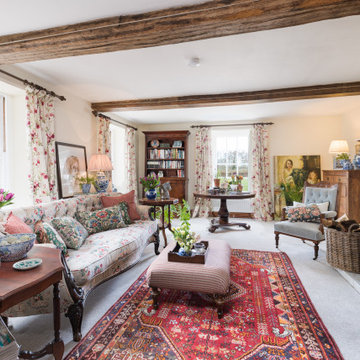
Design ideas for a classic living room in Other with beige walls, carpet, a standard fireplace, grey floors and exposed beams.
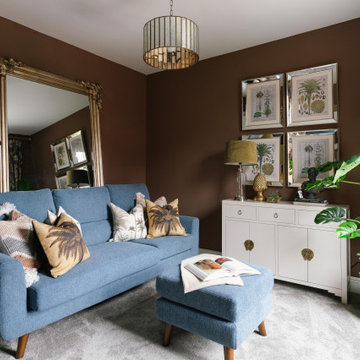
Cosy den in rich neutral colours with blue sofa
This is an example of a classic living room in Belfast with brown walls, carpet and grey floors.
This is an example of a classic living room in Belfast with brown walls, carpet and grey floors.
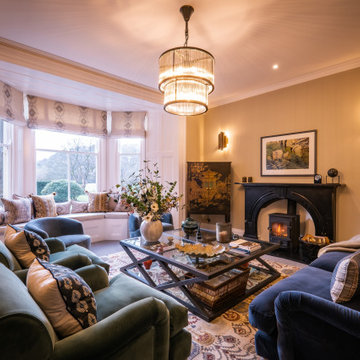
Design ideas for a classic living room in Other with brown walls, carpet, a wood burning stove and grey floors.

Our clients wanted a space where they could relax, play music and read. The room is compact and as professors, our clients enjoy to read. The challenge was to accommodate over 800 books, records and music. The space had not been touched since the 70’s with raw wood and bent shelves, the outcome of our renovation was a light, usable and comfortable space. Burnt oranges, blues, pinks and reds to bring is depth and warmth. Bespoke joinery was designed to accommodate new heating, security systems, tv and record players as well as all the books. Our clients are returning clients and are over the moon!

This is an example of a large classic conservatory in Surrey with carpet, no fireplace, a glass ceiling and grey floors.
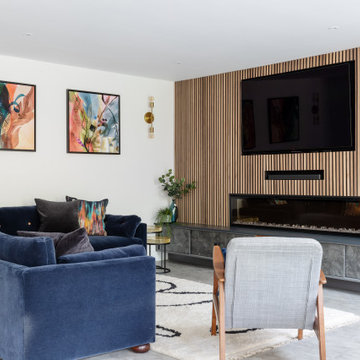
Contemporary open plan living room in Hertfordshire with white walls, carpet, a ribbon fireplace, a wooden fireplace surround, a wall mounted tv and grey floors.
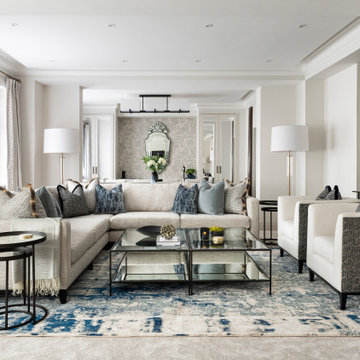
This is an example of a classic living room in Hertfordshire with white walls, carpet and grey floors.
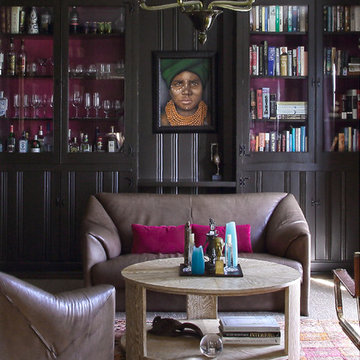
Inspiration for a classic living room in New York with black walls, carpet and grey floors.

Peter Bennetts
Photo of a large contemporary formal open plan living room in Melbourne with white walls, carpet, a two-sided fireplace, a plastered fireplace surround, no tv and grey floors.
Photo of a large contemporary formal open plan living room in Melbourne with white walls, carpet, a two-sided fireplace, a plastered fireplace surround, no tv and grey floors.

Sparkling Views. Spacious Living. Soaring Windows. Welcome to this light-filled, special Mercer Island home.
Large classic open plan games room in Seattle with carpet, a standard fireplace, a stone fireplace surround, grey floors, grey walls and exposed beams.
Large classic open plan games room in Seattle with carpet, a standard fireplace, a stone fireplace surround, grey floors, grey walls and exposed beams.

Matthew Niemann Photography
www.matthewniemann.com
Classic open plan living room in Other with grey walls, carpet, grey floors and feature lighting.
Classic open plan living room in Other with grey walls, carpet, grey floors and feature lighting.
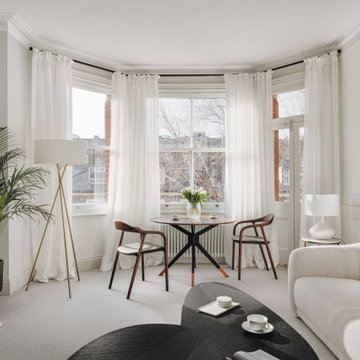
Maida Vale Apartment in Photos: A Visual Journey
Tucked away in the serene enclave of Maida Vale, London, lies an apartment that stands as a testament to the harmonious blend of eclectic modern design and traditional elegance, masterfully brought to life by Jolanta Cajzer of Studio 212. This transformative journey from a conventional space to a breathtaking interior is vividly captured through the lens of the acclaimed photographer, Tom Kurek, and further accentuated by the vibrant artworks of Kris Cieslak.
The apartment's architectural canvas showcases tall ceilings and a layout that features two cozy bedrooms alongside a lively, light-infused living room. The design ethos, carefully curated by Jolanta Cajzer, revolves around the infusion of bright colors and the strategic placement of mirrors. This thoughtful combination not only magnifies the sense of space but also bathes the apartment in a natural light that highlights the meticulous attention to detail in every corner.
Furniture selections strike a perfect harmony between the vivacity of modern styles and the grace of classic elegance. Artworks in bold hues stand in conversation with timeless timber and leather, creating a rich tapestry of textures and styles. The inclusion of soft, plush furnishings, characterized by their modern lines and chic curves, adds a layer of comfort and contemporary flair, inviting residents and guests alike into a warm embrace of stylish living.
Central to the living space, Kris Cieslak's artworks emerge as focal points of colour and emotion, bridging the gap between the tangible and the imaginative. Featured prominently in both the living room and bedroom, these paintings inject a dynamic vibrancy into the apartment, mirroring the life and energy of Maida Vale itself. The art pieces not only complement the interior design but also narrate a story of inspiration and creativity, making the apartment a living gallery of modern artistry.
Photographed with an eye for detail and a sense of spatial harmony, Tom Kurek's images capture the essence of the Maida Vale apartment. Each photograph is a window into a world where design, art, and light converge to create an ambience that is both visually stunning and deeply comforting.
This Maida Vale apartment is more than just a living space; it's a showcase of how contemporary design, when intertwined with artistic expression and captured through skilled photography, can create a home that is both a sanctuary and a source of inspiration. It stands as a beacon of style, functionality, and artistic collaboration, offering a warm welcome to all who enter.
Hashtags:
#JolantaCajzerDesign #TomKurekPhotography #KrisCieslakArt #EclecticModern #MaidaValeStyle #LondonInteriors #BrightAndBold #MirrorMagic #SpaceEnhancement #ModernMeetsTraditional #VibrantLivingRoom #CozyBedrooms #ArtInDesign #DesignTransformation #UrbanChic #ClassicElegance #ContemporaryFlair #StylishLiving #TrendyInteriors #LuxuryHomesLondon
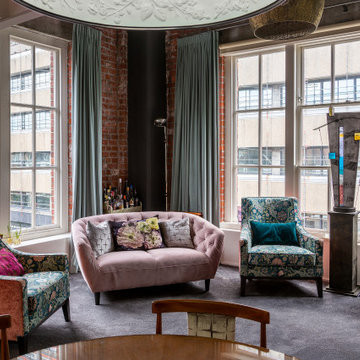
The kitchen opens to a luxurious lounge space
This is an example of a medium sized contemporary formal mezzanine living room in Wellington with carpet, grey floors and brick walls.
This is an example of a medium sized contemporary formal mezzanine living room in Wellington with carpet, grey floors and brick walls.
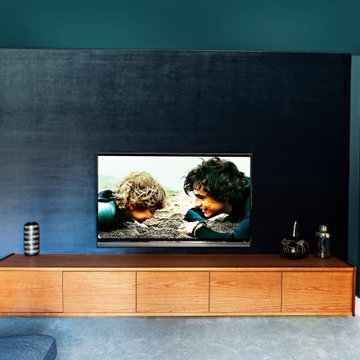
Small Lounge with TV Based ATMOS system for Jordi Robinson, Daventry.
Inspiration for a medium sized modern enclosed home cinema in West Midlands with blue walls, carpet, a wall mounted tv and grey floors.
Inspiration for a medium sized modern enclosed home cinema in West Midlands with blue walls, carpet, a wall mounted tv and grey floors.

The focal point of this bright and welcoming living room is the stunning reclaimed fireplace with working open fire. The convex mirror above serves to accentuate the focus on the chimney and fireplace when there is no fire lit.
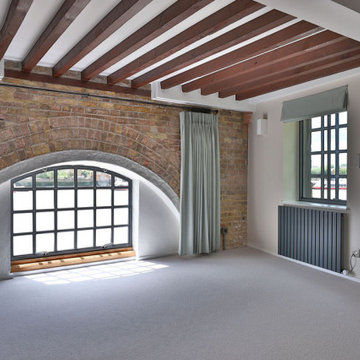
We replaced the previous worn carpet with a lovely soft warm-toned grey carpet in the lounge and bedrooms. This went well with the calming off-white walls, being warm in tone. Soft sage linen curtains were fitted to bring softness and warmth to the room, allowing the view of The Thames and stunning natural light to shine in through the arched window. A roman blind was fitted in the same fabric, electrical in function for convenience. The soft organic colour palette added so much to the space, making it a lovely calm, welcoming room to be in, and working perfectly with the red of the brickwork and ceiling beams. Discover more at: https://absoluteprojectmanagement.com/portfolio/matt-wapping/
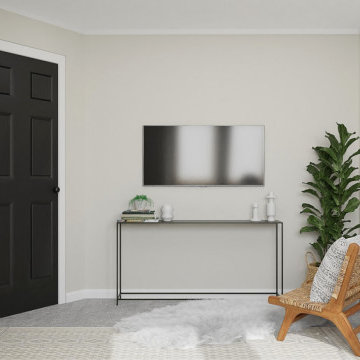
Multi Functional Space: Mid Century Urban Studio
For this guest bedroom and office space, we work with texture, contrasting colors and your existing pieces to pull together a multifunctional space. We'll move the desk near the closet, where we'll add in a comfortable black and leather desk chair. A statement art piece and a light will pull together the office. For the guest bed, we'll utilize the small nook near the windows. An articulating wall light, mountable shelf and basket will provide some functionality and comfort for guests. Cozy pillows and lush bedding enhance the cozy feeling. A small gallery wall featuring Society6 prints and a couple frames for family photos adds an interesting focal point. For the other wall, we'll have a TV plant and chair. This would be a great spot for a play area and the baskets throughout the room will provide storage.
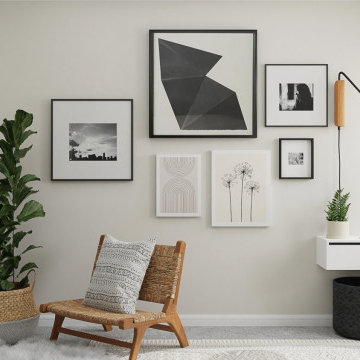
Multi Functional Space: Mid Century Urban Studio
For this guest bedroom and office space, we work with texture, contrasting colors and your existing pieces to pull together a multifunctional space. We'll move the desk near the closet, where we'll add in a comfortable black and leather desk chair. A statement art piece and a light will pull together the office. For the guest bed, we'll utilize the small nook near the windows. An articulating wall light, mountable shelf and basket will provide some functionality and comfort for guests. Cozy pillows and lush bedding enhance the cozy feeling. A small gallery wall featuring Society6 prints and a couple frames for family photos adds an interesting focal point. For the other wall, we'll have a TV plant and chair. This would be a great spot for a play area and the baskets throughout the room will provide storage.
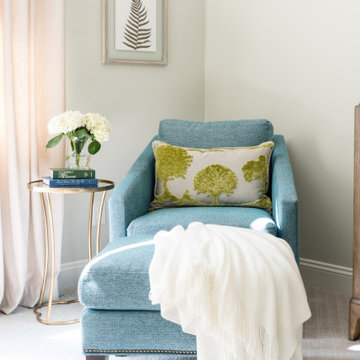
This is an example of a medium sized classic open plan games room in Charlotte with grey walls, carpet and grey floors.
Living Space with Carpet and Grey Floors Ideas and Designs
1



