Living Space with Grey Walls and a Concrete Fireplace Surround Ideas and Designs
Refine by:
Budget
Sort by:Popular Today
1 - 20 of 1,731 photos
Item 1 of 3
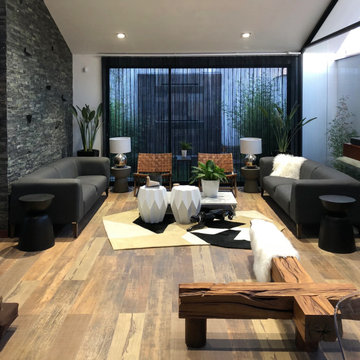
THE LIVING ROOM WITH HIGH CEALING IS VERY SPECIAL.
CASSINA SOFAS AND CARPET, MOOOI COFFE TABLE, GERVASONI ARMCHAIRS, BOCONCEPT SIDE TABLES AND ARTEFACTO OTTOMANS.
THE PANTER SCULPTURE FROM KARE IS THE BEAUTY PIECE OF THE SPACE.
LECHUZA PLANTERS ADD THE GREEN TOUCH WITH SOPHISTICATION AND EASY MAINTENANCE.
THE SOLID WOOD SCULPTURE/BENCH IN FRONT OF THE FIREPLACE INTEGRATE THE SPACE WITH THE DINING ROOM.

Jessica White
This is an example of a large classic open plan games room in Salt Lake City with grey walls, medium hardwood flooring, a standard fireplace, a concrete fireplace surround, a wall mounted tv and feature lighting.
This is an example of a large classic open plan games room in Salt Lake City with grey walls, medium hardwood flooring, a standard fireplace, a concrete fireplace surround, a wall mounted tv and feature lighting.
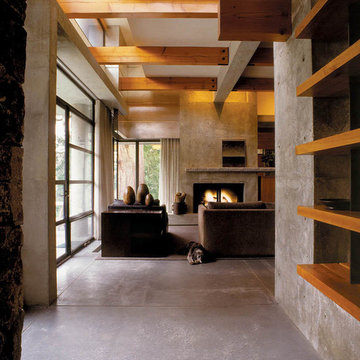
Fred Housel Photographer
Design ideas for a large modern formal open plan living room in Seattle with grey walls, concrete flooring, a standard fireplace and a concrete fireplace surround.
Design ideas for a large modern formal open plan living room in Seattle with grey walls, concrete flooring, a standard fireplace and a concrete fireplace surround.
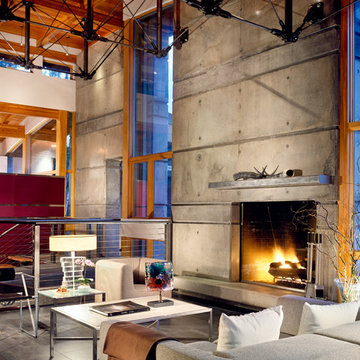
David Marlow
Design ideas for a large modern open plan living room in Denver with grey walls, ceramic flooring, a standard fireplace, a concrete fireplace surround and no tv.
Design ideas for a large modern open plan living room in Denver with grey walls, ceramic flooring, a standard fireplace, a concrete fireplace surround and no tv.
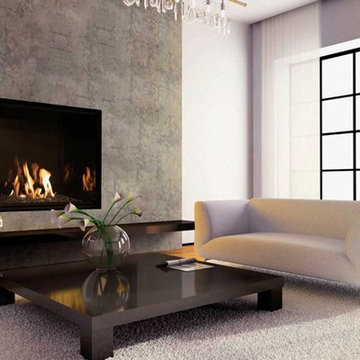
Modern living room with a sleek, urban fireplace
Photo of a large modern formal open plan living room in Philadelphia with grey walls, medium hardwood flooring, a standard fireplace, a concrete fireplace surround and no tv.
Photo of a large modern formal open plan living room in Philadelphia with grey walls, medium hardwood flooring, a standard fireplace, a concrete fireplace surround and no tv.

Photographer: Jay Goodrich
This 2800 sf single-family home was completed in 2009. The clients desired an intimate, yet dynamic family residence that reflected the beauty of the site and the lifestyle of the San Juan Islands. The house was built to be both a place to gather for large dinners with friends and family as well as a cozy home for the couple when they are there alone.
The project is located on a stunning, but cripplingly-restricted site overlooking Griffin Bay on San Juan Island. The most practical area to build was exactly where three beautiful old growth trees had already chosen to live. A prior architect, in a prior design, had proposed chopping them down and building right in the middle of the site. From our perspective, the trees were an important essence of the site and respectfully had to be preserved. As a result we squeezed the programmatic requirements, kept the clients on a square foot restriction and pressed tight against property setbacks.
The delineate concept is a stone wall that sweeps from the parking to the entry, through the house and out the other side, terminating in a hook that nestles the master shower. This is the symbolic and functional shield between the public road and the private living spaces of the home owners. All the primary living spaces and the master suite are on the water side, the remaining rooms are tucked into the hill on the road side of the wall.
Off-setting the solid massing of the stone walls is a pavilion which grabs the views and the light to the south, east and west. Built in a position to be hammered by the winter storms the pavilion, while light and airy in appearance and feeling, is constructed of glass, steel, stout wood timbers and doors with a stone roof and a slate floor. The glass pavilion is anchored by two concrete panel chimneys; the windows are steel framed and the exterior skin is of powder coated steel sheathing.

Great Room with custom floors, custom ceiling, custom concrete hearth, custom corner sliding door
This is an example of a large classic open plan living room in Denver with grey walls, light hardwood flooring, a wood burning stove, a concrete fireplace surround, multi-coloured floors and a wood ceiling.
This is an example of a large classic open plan living room in Denver with grey walls, light hardwood flooring, a wood burning stove, a concrete fireplace surround, multi-coloured floors and a wood ceiling.
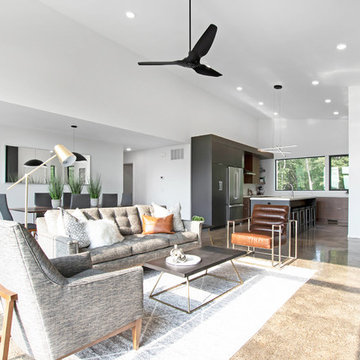
Design ideas for a large modern formal open plan living room in Grand Rapids with grey walls, dark hardwood flooring, a standard fireplace, a concrete fireplace surround, no tv and brown floors.
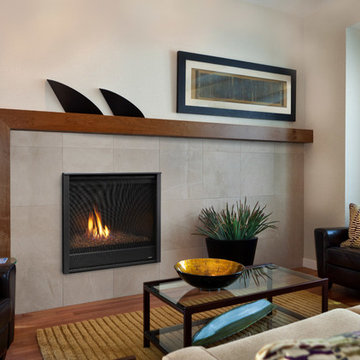
Design ideas for a medium sized contemporary formal open plan living room in Baltimore with grey walls, medium hardwood flooring, a standard fireplace, a concrete fireplace surround, no tv and brown floors.
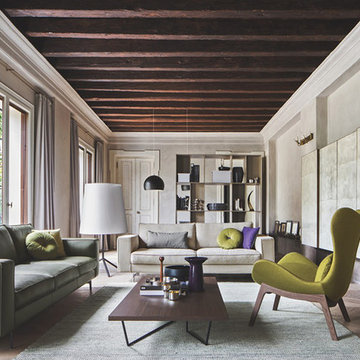
Designed by Michele Menescardi, the Lazy armchair's winding lines recall nordic atmospheres. With its exceptionally comfortable seat cushion, lumbar support and matching footrest, you will definitely want to relax in this armchair. Two bases are available: wood for a more materic feel and metal for a minimalistic and easy look.
The Square modular sofa's sleek look complements the fluid lines of the Lazy armchair. This sofa features exposed “pinched” double-needle stitching that runs along the edges of the backrest and seat cushions. The Square sofa comes in both leather and fabric, and can be configured in a variety of ways to suit any room layout.
The Division double-sided bookcase is perfect for separating your room into different areas, and providing storage space.
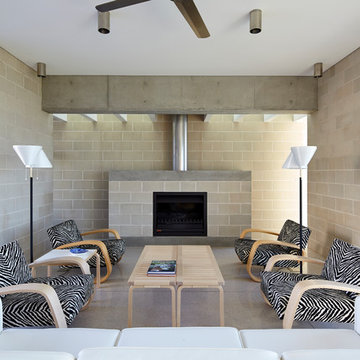
Porebski Architects, Beach House 2.
Concrete block walls and terrazzo floors are brought inside to accentuate the indoor outdoor fell. A skylight with baffles is located over the fireplace to bring light in a create a visual effect on the wall.
Hydronic underfloor heating is connected to the sea water geothermal regulation system designed into the house.
Photo: Conor Quinn
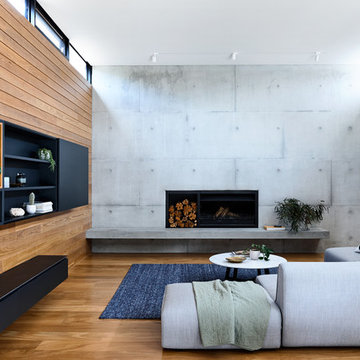
Derek Swalwell
Photo of a contemporary formal open plan living room in Melbourne with medium hardwood flooring, a standard fireplace, a concrete fireplace surround, grey walls and brown floors.
Photo of a contemporary formal open plan living room in Melbourne with medium hardwood flooring, a standard fireplace, a concrete fireplace surround, grey walls and brown floors.
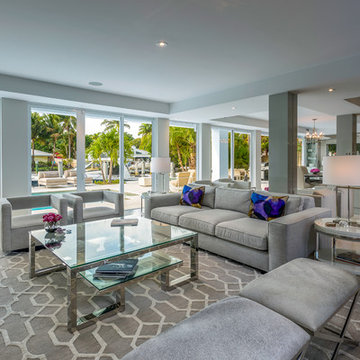
Thierry Dehove
Inspiration for a medium sized modern open plan living room in Miami with grey walls, porcelain flooring, a standard fireplace and a concrete fireplace surround.
Inspiration for a medium sized modern open plan living room in Miami with grey walls, porcelain flooring, a standard fireplace and a concrete fireplace surround.
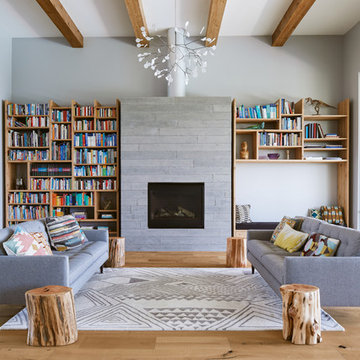
Photo of a contemporary games room in Austin with a reading nook, grey walls, light hardwood flooring, a standard fireplace and a concrete fireplace surround.
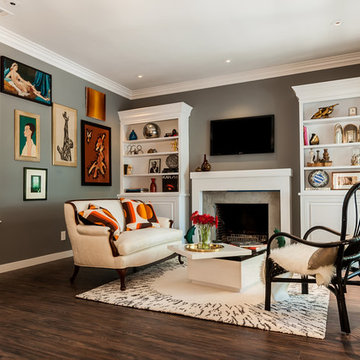
Another view of the living room, featuring custom built-ins flanking the fireplace, replacing windows that faced a stucco wall. New casings frame original built-in shelving on the adjoining wall, matching the cleaner casings added to the doors and windows throughout the house.

PORTE DES LILAS/M° SAINT-FARGEAU
A quelques minutes à pied des portes de Paris, les inconditionnels de volumes non-conformistes sauront apprécier cet exemple de lieu industriel magnifiquement transformé en véritable loft d'habitation.
Après avoir traversé une cour paysagère et son bassin en eau, surplombée d'une terrasse fleurie, vous y découvrirez :
En rez-de-chaussée : un vaste espace de Réception (Usage professionnel possible), une cuisine dînatoire, une salle à manger et un WC indépendant.
Au premier étage : un séjour cathédrale aux volumes impressionnants et sa baie vitrée surplombant le jardin, qui se poursuit d'une chambre accompagnée d'une salle de bains résolument contemporaine et d'un accès à la terrasse, d'un dressing et d'un WC indépendant.
Une cave saine en accès direct complète cet ensemble
Enfin, une dépendance composée d'une salle de bains et de deux chambres accueillera vos grands enfants ou vos amis de passage.
Star incontestée des plus grands magazines de décoration, ce spectaculaire lieu de vie tendance, calme et ensoleillé, n'attend plus que votre présence...
BIEN NON SOUMIS AU STATUT DE LA COPROPRIETE
Pour obtenir plus d'informations sur ce bien,
Contactez Benoit WACHBAR au : 07 64 09 69 68
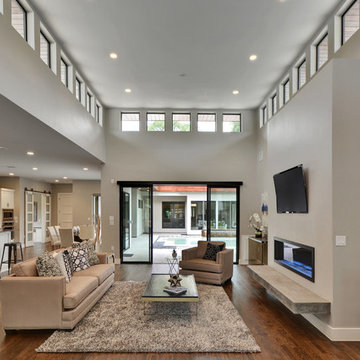
Ana Swanson
Large modern open plan games room in Austin with grey walls, medium hardwood flooring, a ribbon fireplace, a concrete fireplace surround and a wall mounted tv.
Large modern open plan games room in Austin with grey walls, medium hardwood flooring, a ribbon fireplace, a concrete fireplace surround and a wall mounted tv.
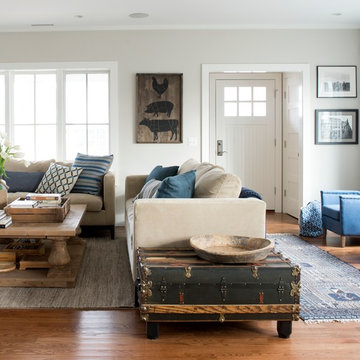
Photography by Stacy Bass. www.stacybassphotography.com
Inspiration for a medium sized rural open plan living room in New York with a reading nook, grey walls, medium hardwood flooring, a standard fireplace, a concrete fireplace surround, a wall mounted tv and brown floors.
Inspiration for a medium sized rural open plan living room in New York with a reading nook, grey walls, medium hardwood flooring, a standard fireplace, a concrete fireplace surround, a wall mounted tv and brown floors.
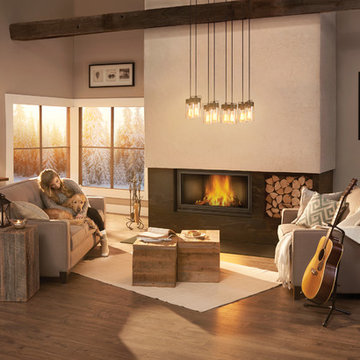
This is an example of a medium sized contemporary formal enclosed living room in Toronto with grey walls, medium hardwood flooring, a standard fireplace, a concrete fireplace surround, no tv and brown floors.
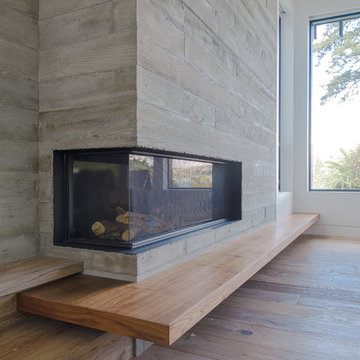
Corner fireplace set into board formed concrete with walnut
Interior Design by Adrianne Bailie Design and BLDG Workshop
Erin Bailie Photography
This is an example of a large modern formal enclosed living room in Toronto with grey walls, medium hardwood flooring, a corner fireplace, a concrete fireplace surround and no tv.
This is an example of a large modern formal enclosed living room in Toronto with grey walls, medium hardwood flooring, a corner fireplace, a concrete fireplace surround and no tv.
Living Space with Grey Walls and a Concrete Fireplace Surround Ideas and Designs
1



