Living Space with Grey Walls and a Feature Wall Ideas and Designs
Refine by:
Budget
Sort by:Popular Today
1 - 20 of 654 photos
Item 1 of 3

A coastal Scandinavian renovation project, combining a Victorian seaside cottage with Scandi design. We wanted to create a modern, open-plan living space but at the same time, preserve the traditional elements of the house that gave it it's character.
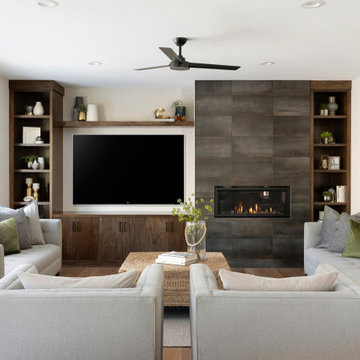
A view from the dining/kitchen side of the room shows a full fireplace and TV feature wall. Open bookcases and a floating shelf provide room for accessories as well as a nook for a wall-mounted TV. Porcelain tile is on the face of the fireplace section for added warmth. The color of the porcelain tile brings in the painted cabinet tone in the Kitchen as well as the warmer stain features.
Photos by Spacecrafting Photography

This open floor plan family room for a family of four—two adults and two children was a dream to design. I wanted to create harmony and unity in the space bringing the outdoors in. My clients wanted a space that they could, lounge, watch TV, play board games and entertain guest in. They had two requests: one—comfortable and two—inviting. They are a family that loves sports and spending time with each other.
One of the challenges I tackled first was the 22 feet ceiling height and wall of windows. I decided to give this room a Contemporary Rustic Style. Using scale and proportion to identify the inadequacy between the height of the built-in and fireplace in comparison to the wall height was the next thing to tackle. Creating a focal point in the room created balance in the room. The addition of the reclaimed wood on the wall and furniture helped achieve harmony and unity between the elements in the room combined makes a balanced, harmonious complete space.
Bringing the outdoors in and using repetition of design elements like color throughout the room, texture in the accent pillows, rug, furniture and accessories and shape and form was how I achieved harmony. I gave my clients a space to entertain, lounge, and have fun in that reflected their lifestyle.
Photography by Haigwood Studios
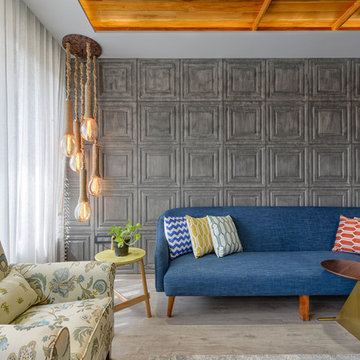
Monika Sathe Photography
This is an example of a contemporary living room feature wall in Ahmedabad with grey walls, light hardwood flooring and brown floors.
This is an example of a contemporary living room feature wall in Ahmedabad with grey walls, light hardwood flooring and brown floors.
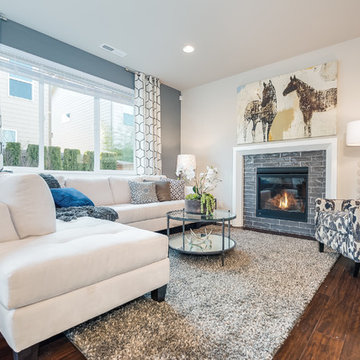
Great Room
This is an example of a classic living room feature wall in Seattle with grey walls, medium hardwood flooring, a standard fireplace and no tv.
This is an example of a classic living room feature wall in Seattle with grey walls, medium hardwood flooring, a standard fireplace and no tv.
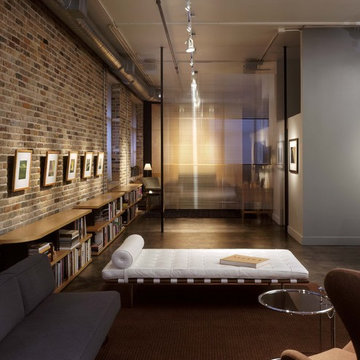
Design ideas for an industrial living room feature wall in Austin with a reading nook and grey walls.

This is an example of a contemporary games room in Austin with grey walls, medium hardwood flooring, a wall mounted tv, brown floors and a feature wall.
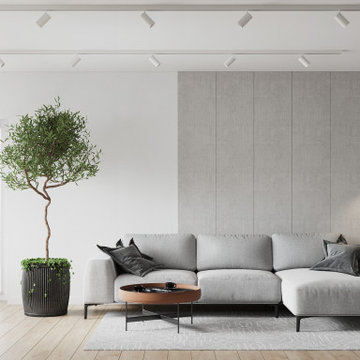
Photo of a medium sized scandi grey and white living room feature wall in Other with grey walls, laminate floors and beige floors.
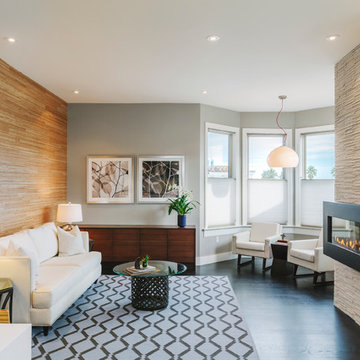
Lucas Fladzinski
Design ideas for a contemporary open plan living room feature wall in San Francisco with a ribbon fireplace, grey walls, dark hardwood flooring, a tiled fireplace surround and a wall mounted tv.
Design ideas for a contemporary open plan living room feature wall in San Francisco with a ribbon fireplace, grey walls, dark hardwood flooring, a tiled fireplace surround and a wall mounted tv.

© Tom McConnell Photography
Inspiration for a small contemporary grey and black living room feature wall in Austin with grey walls and medium hardwood flooring.
Inspiration for a small contemporary grey and black living room feature wall in Austin with grey walls and medium hardwood flooring.

Designed by Amy Coslet & Sherri DuPont
Photography by Lori Hamilton
Inspiration for a mediterranean games room in Miami with grey walls, carpet, no fireplace, a wall mounted tv, multi-coloured floors, a coffered ceiling, wallpapered walls, wood walls and a feature wall.
Inspiration for a mediterranean games room in Miami with grey walls, carpet, no fireplace, a wall mounted tv, multi-coloured floors, a coffered ceiling, wallpapered walls, wood walls and a feature wall.
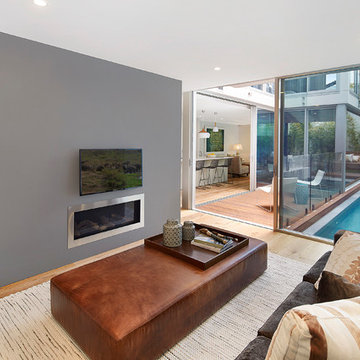
Inspiration for a contemporary living room feature wall in Sydney with grey walls, light hardwood flooring, a ribbon fireplace, a metal fireplace surround and a wall mounted tv.
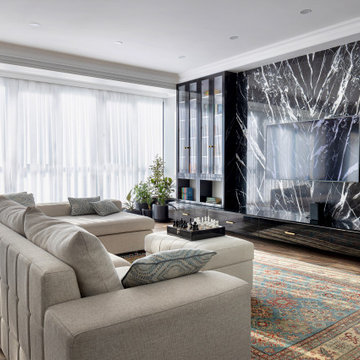
Large contemporary living room feature wall in Other with a reading nook, grey walls, medium hardwood flooring, a wall mounted tv and beige floors.

This large classic family room was thoroughly redesigned into an inviting and cozy environment replete with carefully-appointed artisanal touches from floor to ceiling. Master millwork and an artful blending of color and texture frame a vision for the creation of a timeless sense of warmth within an elegant setting. To achieve this, we added a wall of paneling in green strie and a new waxed pine mantel. A central brass chandelier was positioned both to please the eye and to reign in the scale of this large space. A gilt-finished, crystal-edged mirror over the fireplace, and brown crocodile embossed leather wing chairs blissfully comingle in this enduring design that culminates with a lacquered coral sideboard that cannot but sound a joyful note of surprise, marking this room as unwaveringly unique.Peter Rymwid
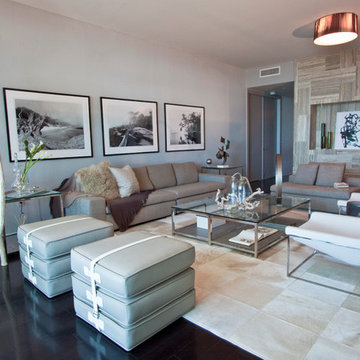
Interior Design, Interiors, Design, Miami Interior Designers, Miami Designers, Decorators,
Miami Decorators, Miami's Best interior designers, Miami's best decorators, Modern design,
Miami Modern Design, Contemporary, architecture, Modern architecture, modern miami
architecture, Florida, Miami Modern, Miami Modern Interior Designers, Contemporary designers,
best interior design, design ideas, miami design ideas, Florida design, Florida Interior designers, DKOR INTERIORS - A bold and comfortable interior design project at The Beach Club in Hallendale, Florida.

Wallace Ridge Beverly Hills modern luxury home stacked stone tv wall. William MacCollum.
Photo of an expansive modern formal open plan living room feature wall in Los Angeles with grey walls, light hardwood flooring, a standard fireplace, a stacked stone fireplace surround, a built-in media unit, beige floors and a drop ceiling.
Photo of an expansive modern formal open plan living room feature wall in Los Angeles with grey walls, light hardwood flooring, a standard fireplace, a stacked stone fireplace surround, a built-in media unit, beige floors and a drop ceiling.
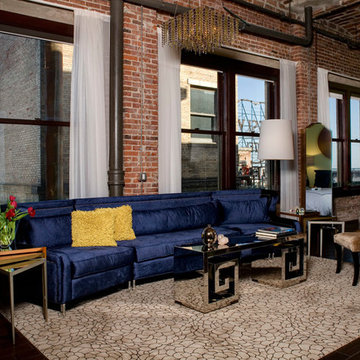
David Blank
Photo of an industrial formal living room feature wall in Los Angeles with grey walls, dark hardwood flooring and no fireplace.
Photo of an industrial formal living room feature wall in Los Angeles with grey walls, dark hardwood flooring and no fireplace.
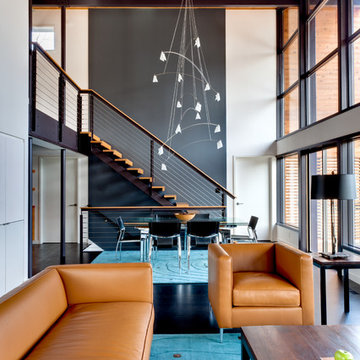
Andrea Hubbell
Inspiration for a contemporary formal living room feature wall in Other with grey walls.
Inspiration for a contemporary formal living room feature wall in Other with grey walls.
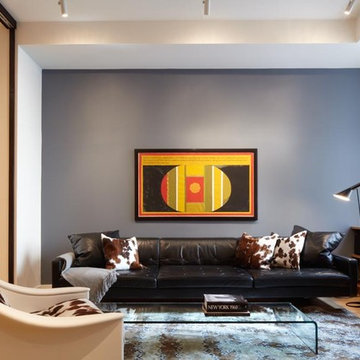
Good design must reflect the personality of the client. So when siblings purchased studios in Downtown by Philippe Starck, one of the first buildings to herald the revitalization of Manhattan’s Financial District, the aim was to create environments that were truly bespoke. The brother’s tastes jibed synchronously with the insouciant idea of France’s most popular prankster converting a building that once housed the buttoned-up offices of JP Morgan Chase. His collection of Takashi Murakami works, the gallery-like centerpiece of the main area, announces his boldness and flair up front, as do furnishings by Droog, Moooi and, of course Starck, as well as hide rugs and upholstery, and a predominantly red palette. His sister was after something soothing and discreet. So Axis Mundi responded with a neutrals and used glass to carve out a bedroom surrounded by drapes that transform it into a golden cocoon. Hide (albeit less flamboyantly applied) evokes a familial commonality, and built-in furniture and cabinetry optimize space restrictions inherent in studio apartments.
Design Team: John Beckmann, with Richard Rosenbloom
Photography: Mikiko Kikuyama
© Axis Mundi Design LLC
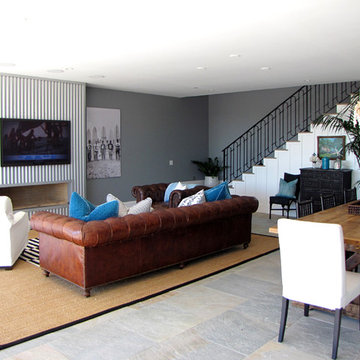
Tara Bussema © 2011 Houzz
Photo of a beach style open plan games room in Orange County with grey walls, a ribbon fireplace, a metal fireplace surround, a wall mounted tv and a feature wall.
Photo of a beach style open plan games room in Orange County with grey walls, a ribbon fireplace, a metal fireplace surround, a wall mounted tv and a feature wall.
Living Space with Grey Walls and a Feature Wall Ideas and Designs
1



