Living Space with Grey Walls and All Types of Ceiling Ideas and Designs
Refine by:
Budget
Sort by:Popular Today
81 - 100 of 5,963 photos
Item 1 of 3
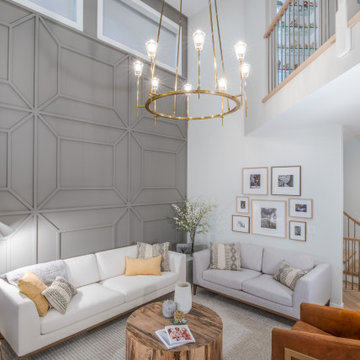
In addition to the white kitchen renovations, the living room got a much needed update too.
The original high ceilings were so high they were unusable for decor or artwork, and a fireplace was mostly unused.
We installed a large dark grey paneled accent wall (to match the new accent wall in the new formal dining room nearby), to make better use of the space in a stylish, artful way.
In the middle of the room, a stunning minimalist hanging chandelier adds a pop of gold and elegance to the new space.
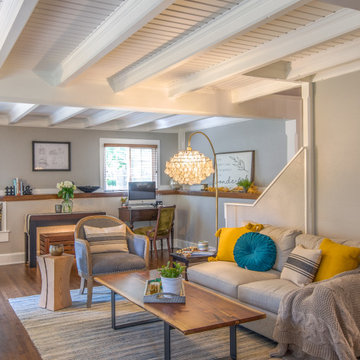
Design ideas for a small rural living room in Minneapolis with grey walls, medium hardwood flooring, a standard fireplace, a tiled fireplace surround, a wall mounted tv, brown floors and exposed beams.

Photo of a nautical games room in Minneapolis with grey walls, a built-in media unit, a standard fireplace, dark hardwood flooring, a coffered ceiling, a wood ceiling and tongue and groove walls.
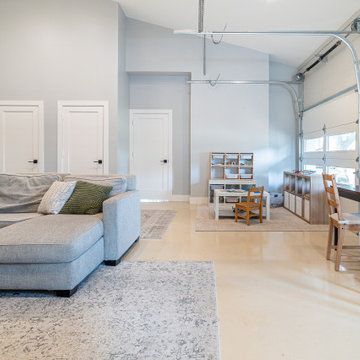
A young family with children purchased a home on 2 acres that came with a large open detached garage. The space was a blank slate inside and the family decided to turn it into living quarters for guests! Our Plano, TX remodeling company was just the right fit to renovate this 1500 sf barn into a great living space. Sarah Harper of h Designs was chosen to draw out the details of this garage renovation. Appearing like a red barn on the outside, the inside was remodeled to include a home office, large living area with roll up garage door to the outside patio, 2 bedrooms, an eat in kitchen, and full bathroom. New large windows in every room and sliding glass doors bring the outside in.
The versatile living room has a large area for seating, a staircase to walk in storage upstairs and doors that can be closed. renovation included stained concrete floors throughout the living and bedroom spaces. A large mud-room area with built-in hooks and shelves is the foyer to the home office. The kitchen is fully functional with Samsung range, full size refrigerator, pantry, countertop seating and room for a dining table. Custom cabinets from Latham Millwork are the perfect foundation for Cambria Quartz Weybourne countertops. The sage green accents give this space life and sliding glass doors allow for oodles of natural light. The full bath is decked out with a large shower and vanity and a smart toilet. Luxart fixtures and shower system give this bathroom an upgraded feel. Mosaic tile in grey gives the floor a neutral look. There’s a custom-built bunk room for the kids with 4 twin beds for sleepovers. And another bedroom large enough for a double bed and double closet storage. This custom remodel in Dallas, TX is just what our clients asked for.
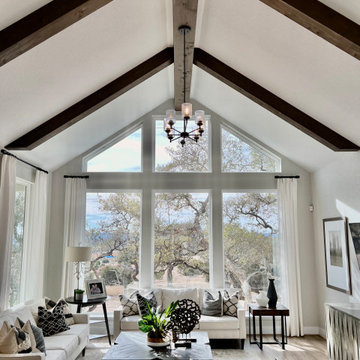
Model Home Located at Esperanza at Boerne
Inspiration for a large contemporary living room in Austin with grey walls, vinyl flooring, a vaulted ceiling and wood walls.
Inspiration for a large contemporary living room in Austin with grey walls, vinyl flooring, a vaulted ceiling and wood walls.
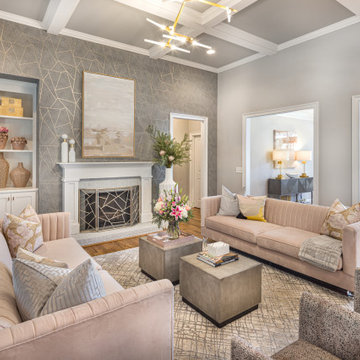
Photo of a medium sized contemporary open plan living room in Atlanta with grey walls, medium hardwood flooring, a standard fireplace, a wooden fireplace surround, no tv, brown floors, a coffered ceiling and wallpapered walls.

This is an example of a large rural open plan living room in Denver with grey walls, light hardwood flooring, a standard fireplace, a stacked stone fireplace surround, a wall mounted tv, brown floors and a vaulted ceiling.
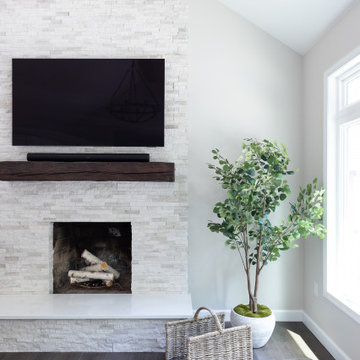
This was a main floor interior design and renovation. Included opening up the wall between kitchen and dining, trim accent walls, beamed ceiling, stone fireplace, wall of windows, double entry front door, hardwood flooring.
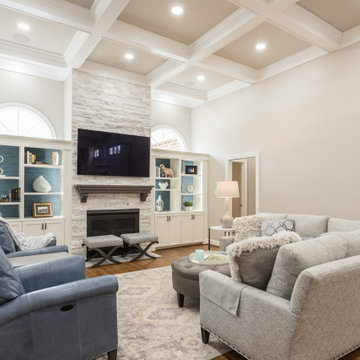
This comfortable family room with a view to the outside is perfect for lounging and entertaining. The buttery soft leather chairs and lush sectional were all designed using custom luxurious fabric and finishes.
This one-of-a-kind rug is hand-knotted by one family who receives a full living wage for their beautiful craftsmanship.
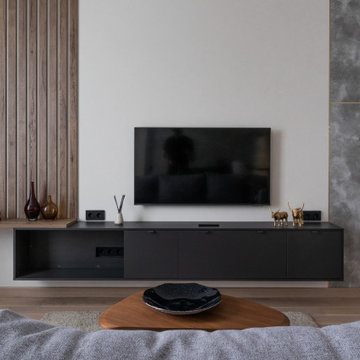
Гостиная в светлых тонах, декоративные рейки, диван серый, латунные молдинги
This is an example of a medium sized contemporary grey and white living room in Other with grey walls, medium hardwood flooring, beige floors and a drop ceiling.
This is an example of a medium sized contemporary grey and white living room in Other with grey walls, medium hardwood flooring, beige floors and a drop ceiling.
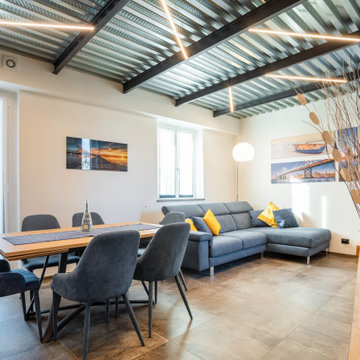
Casa AL
Ristrutturazione completa con ampliamento di 110 mq
Photo of a medium sized contemporary mezzanine living room in Milan with a reading nook, grey walls, porcelain flooring, a standard fireplace, a wooden fireplace surround, a wall mounted tv, grey floors, exposed beams and wallpapered walls.
Photo of a medium sized contemporary mezzanine living room in Milan with a reading nook, grey walls, porcelain flooring, a standard fireplace, a wooden fireplace surround, a wall mounted tv, grey floors, exposed beams and wallpapered walls.
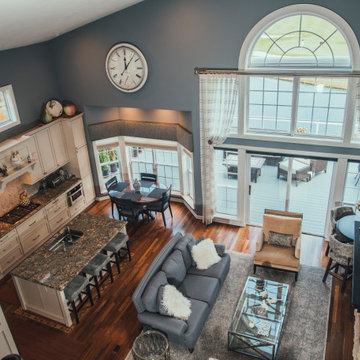
Two-story great room overlooking golf course.
This is an example of a medium sized traditional open plan games room in New York with grey walls, dark hardwood flooring, a two-sided fireplace, a stone fireplace surround, a wall mounted tv, red floors and a vaulted ceiling.
This is an example of a medium sized traditional open plan games room in New York with grey walls, dark hardwood flooring, a two-sided fireplace, a stone fireplace surround, a wall mounted tv, red floors and a vaulted ceiling.
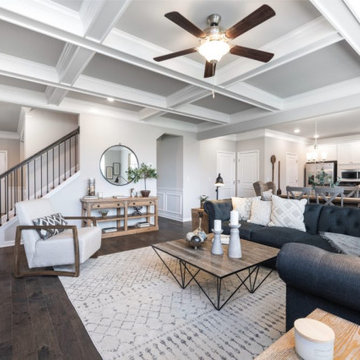
Living room has coffered ceilings and stone fireplace.
Photo of a large contemporary open plan living room in Atlanta with grey walls, dark hardwood flooring, a standard fireplace, a stacked stone fireplace surround, brown floors and a coffered ceiling.
Photo of a large contemporary open plan living room in Atlanta with grey walls, dark hardwood flooring, a standard fireplace, a stacked stone fireplace surround, brown floors and a coffered ceiling.
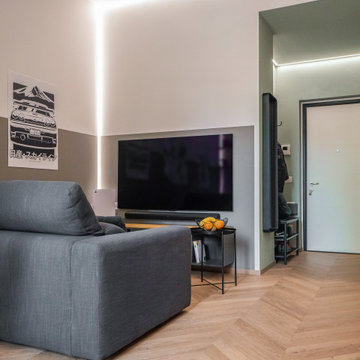
Liadesign
Photo of a small industrial open plan living room in Milan with grey walls, light hardwood flooring, a wall mounted tv and a drop ceiling.
Photo of a small industrial open plan living room in Milan with grey walls, light hardwood flooring, a wall mounted tv and a drop ceiling.

Photo of a large traditional mezzanine living room in Other with grey walls, dark hardwood flooring, a standard fireplace, a stacked stone fireplace surround, grey floors and exposed beams.
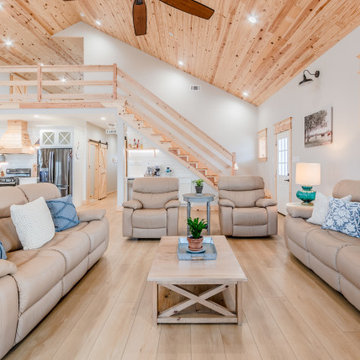
he Modin Rigid luxury vinyl plank flooring collection is the new standard in resilient flooring. Modin Rigid offers true embossed-in-register texture, creating a surface that is convincing to the eye and to the touch; a low sheen level to ensure a natural look that wears well over time; four-sided enhanced bevels to more accurately emulate the look of real wood floors; wider and longer waterproof planks; an industry-leading wear layer; and a pre-attached underlayment.

Photo of an expansive modern mezzanine living room in Other with grey walls, light hardwood flooring, a ribbon fireplace, a wall mounted tv, brown floors, a vaulted ceiling and a tiled fireplace surround.
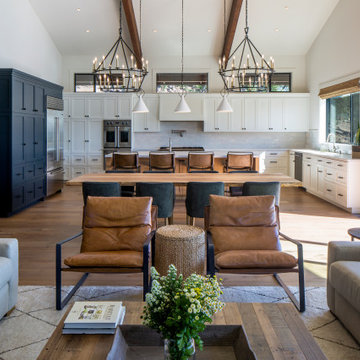
Large classic open plan living room in San Francisco with a home bar, grey walls, light hardwood flooring, a standard fireplace, a plastered fireplace surround, a wall mounted tv, brown floors and exposed beams.
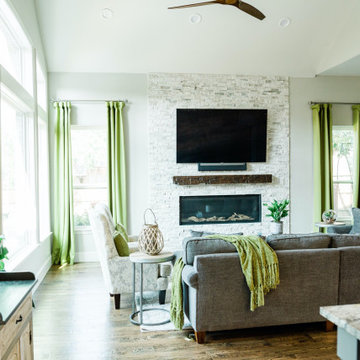
This room went through a major transformation! Large obtrusive fireplace removed and replaced with fixed windows to provide a great view to the backyard. Furniture placement provides plenty of seating for family of 5 and guests. New fireplace is surrounded floor to ceiling with travertine stacked stone, gas linear fireplace and reclaimed barn beam mantle

Open concept family room with wood burning fireplace and access to screened porch, kitchen, or foyer.
Large traditional open plan games room in DC Metro with grey walls, medium hardwood flooring, a standard fireplace, a stone fireplace surround, a wall mounted tv and a coffered ceiling.
Large traditional open plan games room in DC Metro with grey walls, medium hardwood flooring, a standard fireplace, a stone fireplace surround, a wall mounted tv and a coffered ceiling.
Living Space with Grey Walls and All Types of Ceiling Ideas and Designs
5



