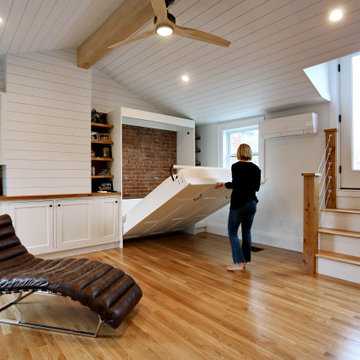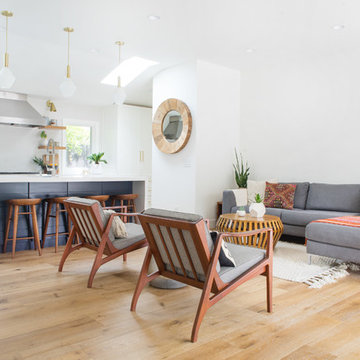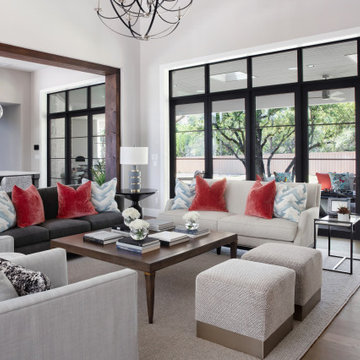Living Space with Grey Walls and White Walls Ideas and Designs
Refine by:
Budget
Sort by:Popular Today
161 - 180 of 373,195 photos
Item 1 of 3

Inspiration for a classic open plan games room in Boston with white walls, carpet, no fireplace, beige floors, a vaulted ceiling and a built-in media unit.

Design ideas for an expansive classic open plan living room in Houston with white walls, medium hardwood flooring, a standard fireplace, a stone fireplace surround, brown floors and a vaulted ceiling.

Relaxed modern living room with stunning lake views. This space is meant to withstand the wear and tear of lake house life!
Photo of an expansive coastal open plan living room in Dallas with grey walls, light hardwood flooring and a built-in media unit.
Photo of an expansive coastal open plan living room in Dallas with grey walls, light hardwood flooring and a built-in media unit.

For our client, who had previous experience working with architects, we enlarged, completely gutted and remodeled this Twin Peaks diamond in the rough. The top floor had a rear-sloping ceiling that cut off the amazing view, so our first task was to raise the roof so the great room had a uniformly high ceiling. Clerestory windows bring in light from all directions. In addition, we removed walls, combined rooms, and installed floor-to-ceiling, wall-to-wall sliding doors in sleek black aluminum at each floor to create generous rooms with expansive views. At the basement, we created a full-floor art studio flooded with light and with an en-suite bathroom for the artist-owner. New exterior decks, stairs and glass railings create outdoor living opportunities at three of the four levels. We designed modern open-riser stairs with glass railings to replace the existing cramped interior stairs. The kitchen features a 16 foot long island which also functions as a dining table. We designed a custom wall-to-wall bookcase in the family room as well as three sleek tiled fireplaces with integrated bookcases. The bathrooms are entirely new and feature floating vanities and a modern freestanding tub in the master. Clean detailing and luxurious, contemporary finishes complete the look.

California Ranch Farmhouse Style Design 2020
Large farmhouse open plan games room in San Francisco with grey walls, light hardwood flooring, a ribbon fireplace, a stone fireplace surround, a wall mounted tv, grey floors, a vaulted ceiling and tongue and groove walls.
Large farmhouse open plan games room in San Francisco with grey walls, light hardwood flooring, a ribbon fireplace, a stone fireplace surround, a wall mounted tv, grey floors, a vaulted ceiling and tongue and groove walls.

Large contemporary open plan living room in Phoenix with white walls, light hardwood flooring, a ribbon fireplace, a tiled fireplace surround, a built-in media unit and beige floors.

Design ideas for a large country open plan living room in Charleston with white walls, light hardwood flooring, brown floors, a vaulted ceiling and tongue and groove walls.

Photo of a large midcentury open plan living room in Austin with white walls, light hardwood flooring, a standard fireplace, a stone fireplace surround and beige floors.

Design ideas for a medium sized beach style formal open plan living room in San Francisco with white walls, medium hardwood flooring, a standard fireplace, brown floors, no tv and a tiled fireplace surround.

Design ideas for a classic formal enclosed living room in DC Metro with white walls, carpet, no fireplace, no tv and brown floors.

This is an example of a medium sized rural enclosed games room in Boston with white walls, light hardwood flooring, no fireplace and brown floors.

Inspiration for a traditional open plan games room in Denver with white walls, light hardwood flooring, a tiled fireplace surround, a wall mounted tv, a ribbon fireplace and brown floors.

Custom fireplace with a new reclaimed wood mantle and designer side cabinets to create storage with artistic elements.
Photo of a large rural open plan games room in Orange County with white walls, medium hardwood flooring, a standard fireplace, a tiled fireplace surround, a wall mounted tv and brown floors.
Photo of a large rural open plan games room in Orange County with white walls, medium hardwood flooring, a standard fireplace, a tiled fireplace surround, a wall mounted tv and brown floors.

Lane Dittoe Photographs
[FIXE] design house interors
Design ideas for a medium sized retro open plan living room in Orange County with white walls and light hardwood flooring.
Design ideas for a medium sized retro open plan living room in Orange County with white walls and light hardwood flooring.

This elegant Great Room celing is a T&G material that was custom stained, with wood beams to match. The custom made fireplace is surrounded by Full Bed Limestone. The hardwood Floors are imported from Europe

Stephanie James: “Understanding the client’s style preferences, we sought out timeless pieces that also offered a little bling. The room is open to multiple dining and living spaces and the scale of the furnishings by Chaddock, Ambella, Wesley Hall and Mr. Brown and lighting by John Richards and Visual Comfort were very important. The living room area with its vaulted ceilings created a need for dramatic fixtures and furnishings to complement the scale. The mixture of textiles and leather offer comfortable seating options whether for a family gathering or an intimate evening with a book.”
Photographer: Michael Blevins Photo

Inspiration for a large contemporary formal open plan living room in Minneapolis with white walls, light hardwood flooring, a ribbon fireplace, no tv, brown floors and a wooden fireplace surround.

This is an example of a large coastal formal open plan living room in Los Angeles with grey walls, medium hardwood flooring, a standard fireplace, a tiled fireplace surround, brown floors and no tv.

Traditional open plan living room in Austin with grey walls, medium hardwood flooring and brown floors.

Design ideas for a traditional living room in Los Angeles with white walls, medium hardwood flooring, a standard fireplace, a stone fireplace surround, a wall mounted tv and brown floors.
Living Space with Grey Walls and White Walls Ideas and Designs
9



