Living Space with Laminate Floors Ideas and Designs
Refine by:
Budget
Sort by:Popular Today
1 - 20 of 2,068 photos
Item 1 of 3
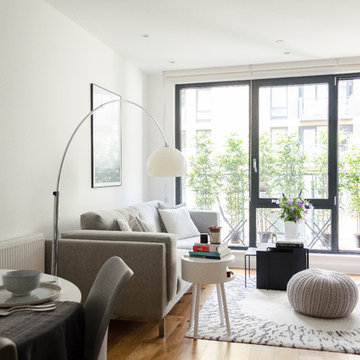
Homewings designer Francesco created a beautiful scandi living space for Hsiu. The room is an open plan kitchen/living area so it was important to create segments within the space. The cost effective ikea rug frames the seating area perfectly and the Marks and Spencer knitted pouffe is multi functional as a foot rest and spare seat. The room is calm and stylish with that air of scandi charm.
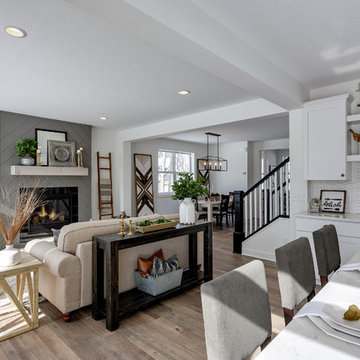
This modern farmhouse living room features a custom shiplap fireplace by Stonegate Builders, with custom-painted cabinetry by Carver Junk Company. The large rug pattern is mirrored in the handcrafted coffee and end tables, made just for this space.

Design ideas for a large traditional open plan games room with grey walls, a standard fireplace, a stone fireplace surround, no tv, grey floors and laminate floors.
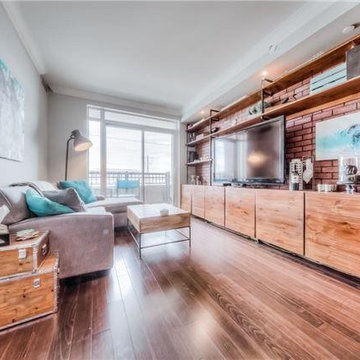
Faux brick feature wall with built-in custom media unit with industrial pipe shelving and lower cupboards.
Inspiration for a small urban open plan living room in Toronto with grey walls, laminate floors, a built-in media unit and brown floors.
Inspiration for a small urban open plan living room in Toronto with grey walls, laminate floors, a built-in media unit and brown floors.

Modern studio apartment for the young girl.
Visualisation by Sergey Groshkov
This is an example of a medium sized industrial formal mezzanine living room in Frankfurt with white walls, laminate floors, no fireplace, a freestanding tv and beige floors.
This is an example of a medium sized industrial formal mezzanine living room in Frankfurt with white walls, laminate floors, no fireplace, a freestanding tv and beige floors.

Proyecto de decoración, dirección y ejecución de obra: Sube Interiorismo www.subeinteriorismo.com
Fotografía Erlantz Biderbost
Taburetes Bob, Ondarreta.
Sillones Nub, Andreu World.
Alfombra Rugs, Gan.
Alfombra geométrica a medida, Alfombras KP.
Iluminación: Susaeta Iluminación
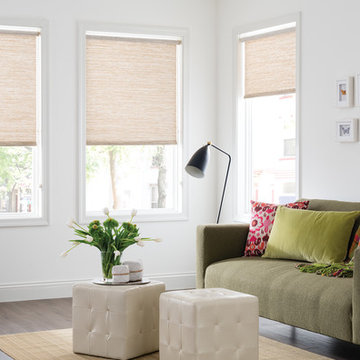
Value Solar Shades protect furniture and floors by blocking UV rays. Value Roller Shades feature textures, patterns, and colors to complement your room.
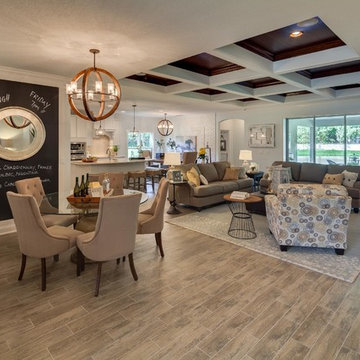
Large traditional open plan games room in Jacksonville with grey walls, laminate floors and feature lighting.
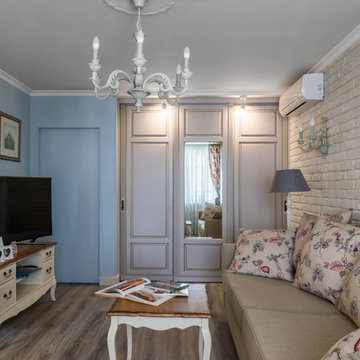
Андрей Белимов-Гущин
Design ideas for a romantic formal enclosed living room in Saint Petersburg with blue walls, laminate floors, a freestanding tv and no fireplace.
Design ideas for a romantic formal enclosed living room in Saint Petersburg with blue walls, laminate floors, a freestanding tv and no fireplace.
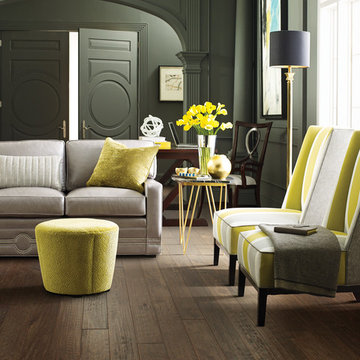
Inspiration for a medium sized contemporary enclosed living room in Boise with grey walls, laminate floors, no fireplace and no tv.
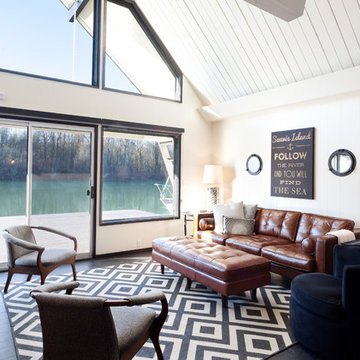
IDS (Interior Design Society) Designer of the Year - National Competition - 3rd Place award winning Living Space ($30,000 & Under category)
Photo by: Shawn St. Peter Photography -
What designer could pass on the opportunity to buy a floating home like the one featured in the movie Sleepless in Seattle? Well, not this one! When I purchased this floating home from my aunt and uncle, I undertook a huge out-of-state remodel. Up for the challenge, I grabbed my water wings, sketchpad, & measuring tape. It was sink or swim for Patricia Lockwood to finish before the end of 2014. The big reveal for the finished houseboat on Sauvie Island will be in the summer of 2015 - so stay tuned.
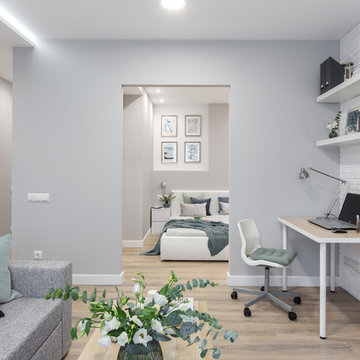
Илья Мусаелов
Design ideas for a small contemporary open plan living room in Moscow with grey walls, laminate floors, a wall mounted tv and beige floors.
Design ideas for a small contemporary open plan living room in Moscow with grey walls, laminate floors, a wall mounted tv and beige floors.
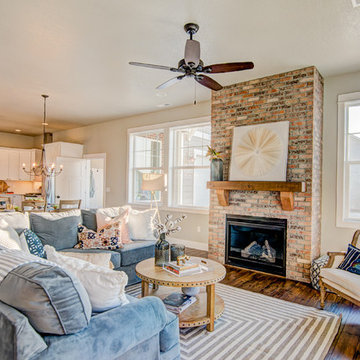
Warm inviting family room with charming brick fireplace.
Design ideas for a medium sized farmhouse open plan games room in Seattle with laminate floors, a standard fireplace and a brick fireplace surround.
Design ideas for a medium sized farmhouse open plan games room in Seattle with laminate floors, a standard fireplace and a brick fireplace surround.
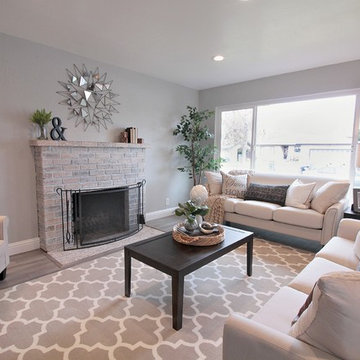
This is an example of a medium sized country open plan living room in Other with grey walls, laminate floors, a standard fireplace, a brick fireplace surround and brown floors.

The Cerulean Blues became more than a pop color in this living room. Here they speak as part of the wall painting, glass cylinder lamp, X-Bench from JA, and the geometric area rug pattern. These blues run like a thread thoughout the room, binding these cohesive elements together. Downtown High Rise Apartment, Stratus, Seattle, WA. Belltown Design. Photography by Robbie Liddane and Paula McHugh
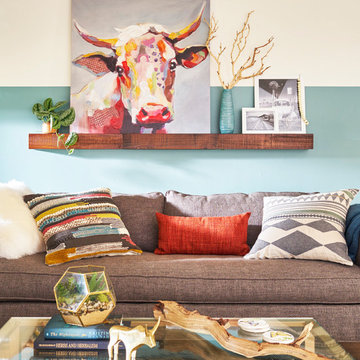
Photo of a medium sized eclectic enclosed living room in Other with green walls, laminate floors, no fireplace, no tv, brown floors and feature lighting.

Double aspect living room painted in Farrow & Ball Cornforth White, with a large grey rug layered with a cowhide (both from The Rug Seller). The large coffee table (100x100cm) is from La Redoute and it was chosen as it provides excellent storage. A glass table was not an option for this family who wanted to use the table as a footstool when watching movies!
The sofa is the Eden from the Sofa Workshop via DFS. The cushions are from H&M and the throw by Hermes, The brass side tables are via Houseology and they are by Dutchbone, a Danish interiors brand. The table lamps are by Safavieh. The roses canvas was drawn by the owner's grandma. A natural high fence that surrounds the back garden provides privacy and as a result the owners felt that curtains were not needed on this side of the room.
The floor is a 12mm laminate in smoked oak colour.
Photo: Jenny Kakoudakis
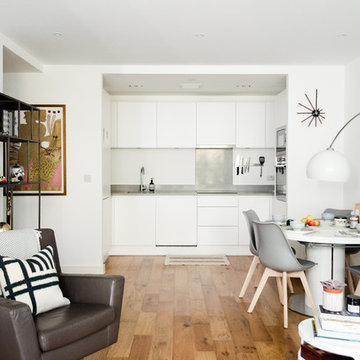
Homewings designer Francesco created a beautiful scandi living space for Hsiu. The room is an open plan kitchen/living area so it was important to create segments within the space. The cost effective ikea rug frames the seating area perfectly and the Marks and Spencer knitted pouffe is multi functional as a foot rest and spare seat. The room is calm and stylish with that air of scandi charm.
Designer credit: Francesco Savini
Photo credit: Douglas Pulman
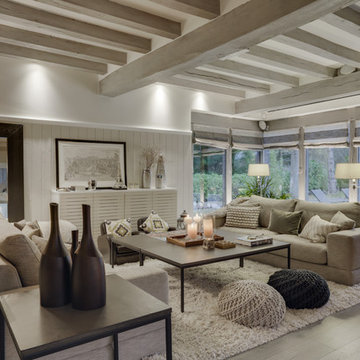
Inspiration for an expansive traditional open plan living room in Paris with a reading nook, beige walls, laminate floors, a standard fireplace and grey floors.
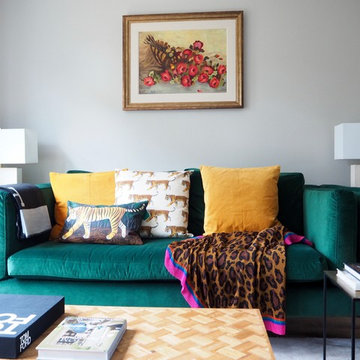
Double aspect living room painted in Farrow & Ball Cornforth White, with a large grey rug layered with a cowhide (both from The Rug Seller). The large coffee table (100x100cm) is from La Redoute and it was chosen as it provides excellent storage. A glass table was not an option for this family who wanted to use the table as a footstool when watching movies!
The sofa is the Eden from the Sofa Workshop via DFS. The cushions are from H&M and the throw by Hermes, The brass side tables are via Houseology and they are by Dutchbone, a Danish interiors brand. The table lamps are by Safavieh. The roses canvas was drawn by the owner's grandma. A natural high fence that surrounds the back garden provides privacy and as a result the owners felt that curtains were not needed on this side of the room.
The floor is a 12mm laminate in smoked oak colour.
Photo: Jenny Kakoudakis
Living Space with Laminate Floors Ideas and Designs
1



