Living Space with Light Hardwood Flooring and Concrete Flooring Ideas and Designs
Refine by:
Budget
Sort by:Popular Today
141 - 160 of 162,815 photos
Item 1 of 3
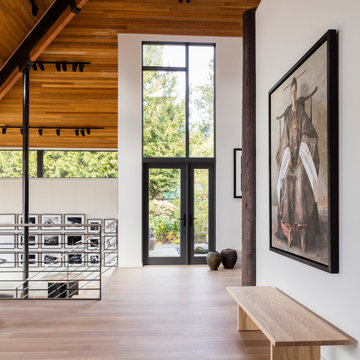
Interior view of Living Room. Photo credit: John Granen
This is an example of a contemporary living room in Seattle with light hardwood flooring and a vaulted ceiling.
This is an example of a contemporary living room in Seattle with light hardwood flooring and a vaulted ceiling.

This is an example of a medium sized contemporary formal open plan living room in Geelong with white walls, light hardwood flooring, a standard fireplace, a brick fireplace surround and a wall mounted tv.
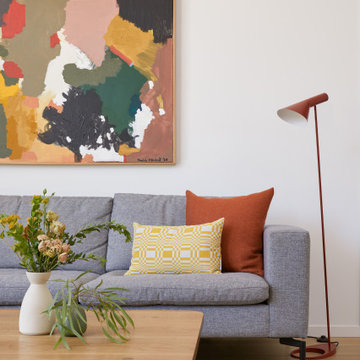
This Australian-inspired new construction was a successful collaboration between homeowner, architect, designer and builder. The home features a Henrybuilt kitchen, butler's pantry, private home office, guest suite, master suite, entry foyer with concealed entrances to the powder bathroom and coat closet, hidden play loft, and full front and back landscaping with swimming pool and pool house/ADU.
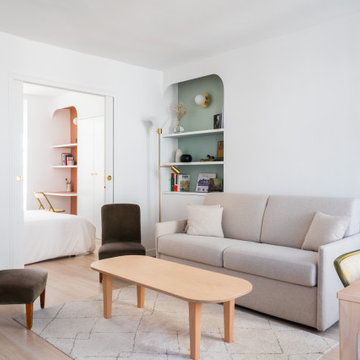
Les propriétaires ont fait l’acquisition de ce bien pour loger leur fille, jeune étudiante en Médecine. Dans cet appartement de 32m², les murs et les sols n’étaient pas droits, l’immeuble d’en face obstruait la lumière et l’agencement global du logement laissait à désirer. Il a donc été nécessaire de tout remettre à niveau, de repenser complètement les volumes et d’optimiser au maximum les espaces tout en apportant luminosité et modernité, pour lui permettre s’y sentir bien pour recevoir sa famille et ses amis et de travailler en toute sérénité.
Dès l’entrée, le regard est instantanément attiré par les superbes menuiseries courbées qui habillent la pièce à vivre. La peinture « Vert Galane » des murs de l’entrée font écho au « Vert Palatino » des niches de la bibliothèque.
Dans le renfoncement gauche de cette petite entrée feutrée, se trouve une salle d’eau compacte pensée dans un esprit fonctionnel et coloré. On aime son atmosphère provençale apportée par le carrelage et la faïence effet zellige, couleur terre cuite.
Le séjour épuré et légèrement coloré a été optimisé pour accueillir famille et amis. Les bibliothèques encastrées et courbées ont été réalisées sur mesure par notre menuisier et permettent d’ajouter du rangement tout en apportant une touche graphique et résolument chaleureuse. Notre architecte a également opté pour une cuisine IKEA linéaire et fonctionnelle, pour gagner en surface. Le plan de travail en bouleau, pensé tel une niche a lui aussi été réalisé sur mesure et fait écho au mobilier de la pièce de vie.
Enfin dans la chambre à coucher, l’impressionnant travail de menuiseries se poursuit. L’agencement de l’espace a été pensé dans les moindres détails : tête de lit, dressing, niches avec étagères et même coin bureau ; tout y est !

Cozy family room off of the main kitchen, great place to relax and read a book by the fireplace or just chill out and watch tv.
This is an example of a medium sized traditional open plan living room in Salt Lake City with white walls, light hardwood flooring, a standard fireplace, a timber clad chimney breast, a corner tv, brown floors and a timber clad ceiling.
This is an example of a medium sized traditional open plan living room in Salt Lake City with white walls, light hardwood flooring, a standard fireplace, a timber clad chimney breast, a corner tv, brown floors and a timber clad ceiling.
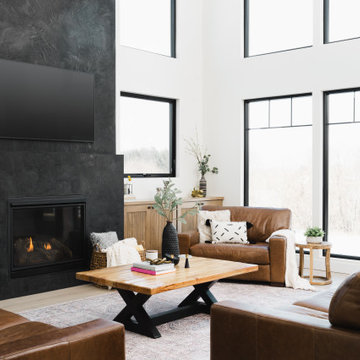
Living room with custom built-ins, fireplace and large windows
Photo of a large modern living room in Cedar Rapids with white walls, light hardwood flooring, a standard fireplace, a plastered fireplace surround and a drop ceiling.
Photo of a large modern living room in Cedar Rapids with white walls, light hardwood flooring, a standard fireplace, a plastered fireplace surround and a drop ceiling.
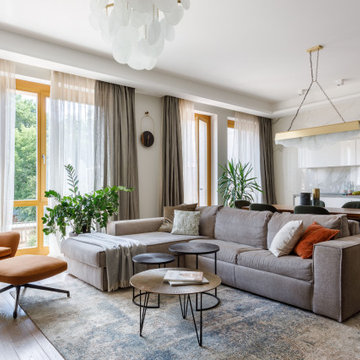
Design ideas for a large contemporary open plan living room in Moscow with white walls, light hardwood flooring and beige floors.

Custom paneling with dental shelf detail - Ballard sconces
Inspiration for an expansive classic formal mezzanine living room in Oklahoma City with white walls, light hardwood flooring, a standard fireplace, a stone fireplace surround, no tv, a coffered ceiling and panelled walls.
Inspiration for an expansive classic formal mezzanine living room in Oklahoma City with white walls, light hardwood flooring, a standard fireplace, a stone fireplace surround, no tv, a coffered ceiling and panelled walls.
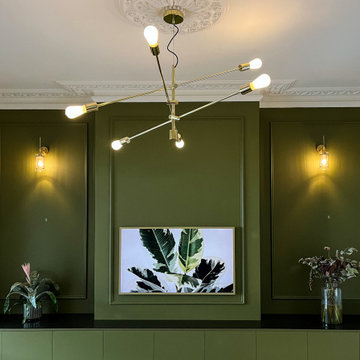
An open plan living, dining kitchen and utility space within a beautiful Victorian house, the initial project scope was to open up and assign purpose to the spaces through planning and 3D visuals. A colour palette was then selected to harmonise yet define all rooms. Modern bespoke joinery was designed to sit alongside the the ornate features of the house providing much needed storage. Suggestions of furniture and accessories were made, and lighting was specified. It was a delight to go back and photograph after the client had put their own stamp and personality on top of the design.

contemporary home design for a modern family with young children offering a chic but laid back, warm atmosphere.
Large retro open plan living room in New York with white walls, concrete flooring, a standard fireplace, a metal fireplace surround, no tv, grey floors and a vaulted ceiling.
Large retro open plan living room in New York with white walls, concrete flooring, a standard fireplace, a metal fireplace surround, no tv, grey floors and a vaulted ceiling.
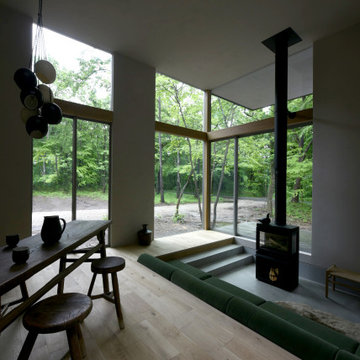
ピットと薪ストーブのあるユニークなリビング。
内と外を視覚的に繋ぎ、開放感を演出しています。
緑の中でのくらしを実感出来ます。
This is an example of a medium sized grey and brown open plan living room in Other with grey walls, light hardwood flooring, a wood burning stove, a concrete fireplace surround, no tv and grey floors.
This is an example of a medium sized grey and brown open plan living room in Other with grey walls, light hardwood flooring, a wood burning stove, a concrete fireplace surround, no tv and grey floors.
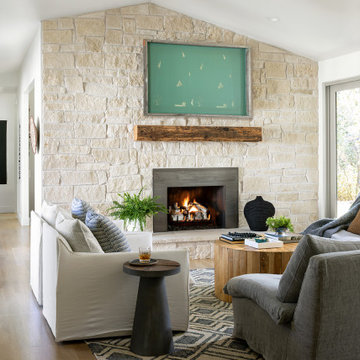
The living room continues the open concept design with a large stone fireplace wall. Rustic and modern elements combine for a farmhouse feel.
This is an example of a medium sized country open plan living room in Denver with light hardwood flooring, a standard fireplace, a stacked stone fireplace surround, brown floors and a vaulted ceiling.
This is an example of a medium sized country open plan living room in Denver with light hardwood flooring, a standard fireplace, a stacked stone fireplace surround, brown floors and a vaulted ceiling.
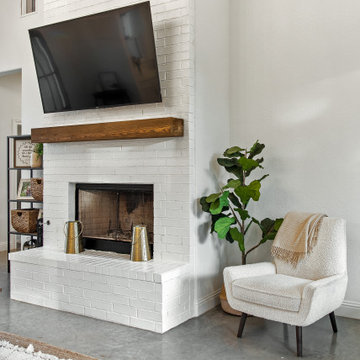
The living room features a crisp, painted brick fireplace and transom windows for maximum light and view. The vaulted ceiling elevates the space, with symmetrical halls opening off to bedroom areas. Rear doors open out to the patio.

Photo of a large contemporary open plan living room in Vancouver with white walls, concrete flooring, a two-sided fireplace, a metal fireplace surround, grey floors and exposed beams.
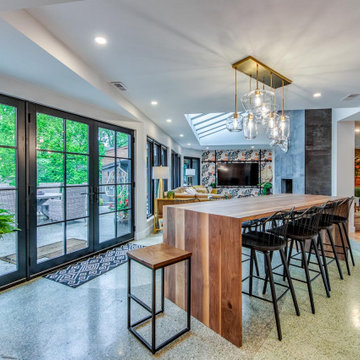
An already gorgeous mid-century modern home gave a great base for starting this stunning project. The old lanai was in perfect condition with its screened in room and terrazzo floors. But, St. Louis being what it is, the room wasn’t getting as much use as it could. The homeowners had an idea to remove the interior walls that separated the main home and the lanai to create additional living space when they entertain or have a movie night as family. The exterior screens were taken out and replaced with new windows and screens to update the look and protect the room from outdoor elements. The old skylights were removed and replaced with 7 new skylights with solar shades to let the light in or block the suns warmth come summers’ heat. The interior doorways and walls were removed and replaced with structural beams and supports so that we could leave the space as open and airy as possible. Keeping the original flooring in both rooms we were able to insert new wood to seamlessly match the old in the spaces where walls once stood. The highlight of this home is the fireplace. We took a single fireplace and created a double-sided gas fireplace. Now the family can enjoy a warm fire from both sides of the house. .

Martha O'Hara Interiors, Interior Design & Photo Styling | Ron McHam Homes, Builder | Jason Jones, Photography
Please Note: All “related,” “similar,” and “sponsored” products tagged or listed by Houzz are not actual products pictured. They have not been approved by Martha O’Hara Interiors nor any of the professionals credited. For information about our work, please contact design@oharainteriors.com.
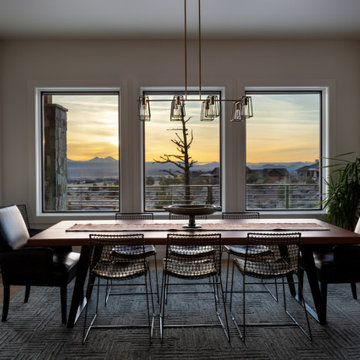
Dining is at once informal and luxurious when you’re surrounded by extraordinary views of the Brasada Ranch golf course and jaw dropping sunsets beyond the mountain range. Our raw-edge dining table is flanked by supple leather head chairs and delightfully sculptural chairs that let the light and the view pass through. Photography by Chris Murray Productions
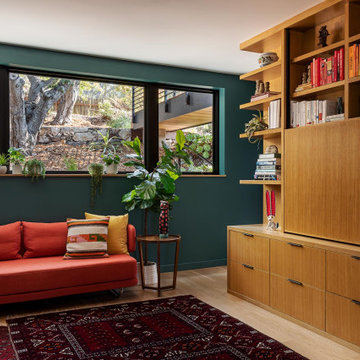
Contemporary enclosed games room in San Francisco with green walls, light hardwood flooring, a concealed tv and beige floors.

In the living room, floor to ceiling windows frame the space and create a bright and inviting feel. We introduced a palette of deep grey, blue, and rich cognac furniture that maintain a modern feel with their low profiles and clean lines.
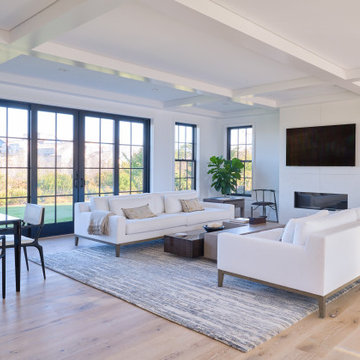
High gloss ash grey cabinetry combined with a custom, ebonized, flat-cut, red oak hood and island bring minimalist drama to this kitchen. The SubZero refrigerator/freezer integrated unit was paneled to blend seamlessly with the rest of the cabinetry. An integrated display cabinet in the same ebonized red oak adds dimension. Both the full-slab backsplash and all the countertops are Quartz, while the black and brass hardware ties all the elements together with glamour. The owner opted to incorporate walnut accessories drawers to elevate the kitchen’s intelligent design and functionality.
Living Space with Light Hardwood Flooring and Concrete Flooring Ideas and Designs
8



