Living Space with Limestone Flooring and a Stone Fireplace Surround Ideas and Designs
Refine by:
Budget
Sort by:Popular Today
41 - 60 of 1,129 photos
Item 1 of 3
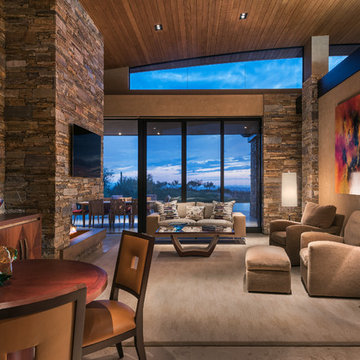
Inviting contemporary family room with neutral palette, warm textures, huge stone fireplace and recessed lighting.
Architect: Bing Hu.
Builder - Manship
Interior Design - Susan Hersker and Elaine Ryckman
Photo - Mark Boisclair
Project designed by Susie Hersker’s Scottsdale interior design firm Design Directives. Design Directives is active in Phoenix, Paradise Valley, Cave Creek, Carefree, Sedona, and beyond.
For more about Design Directives, click here: https://susanherskerasid.com/
To learn more about this project, click here: https://susanherskerasid.com/desert-contemporary/
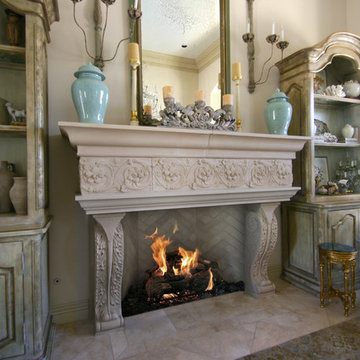
An intricately ornamental fireplace mantel features distinctive jasmine carvings. The supporting legs of this cast stone mantel are elaborately scrolled acanthus leaf design. Rich in detail, the Antonella fireplace mantel is a truly spectacular piece. View DeVinci's complete collection of mantels for fireplace design ideas.
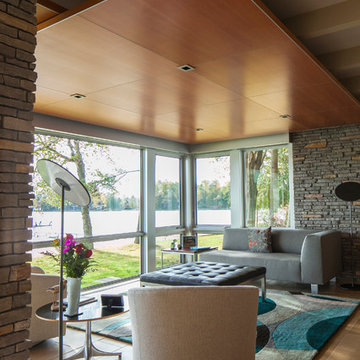
Inspiration for a medium sized midcentury open plan living room in Other with a two-sided fireplace, a stone fireplace surround, no tv and limestone flooring.
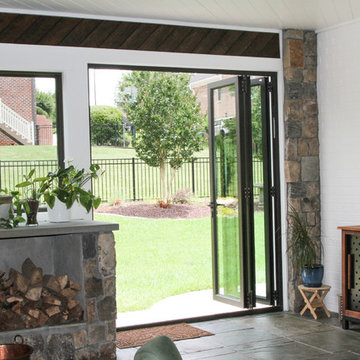
Ayers Landscaping was the General Contractor for room addition, landscape, pavers and sod.
Metal work and furniture done by Vise & Co.
Design ideas for a large classic conservatory in Other with limestone flooring, a standard fireplace, a stone fireplace surround and multi-coloured floors.
Design ideas for a large classic conservatory in Other with limestone flooring, a standard fireplace, a stone fireplace surround and multi-coloured floors.
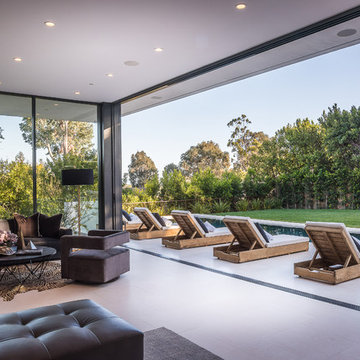
Todd Goodman
Design ideas for a large modern formal open plan living room in Los Angeles with white walls, limestone flooring, a two-sided fireplace and a stone fireplace surround.
Design ideas for a large modern formal open plan living room in Los Angeles with white walls, limestone flooring, a two-sided fireplace and a stone fireplace surround.
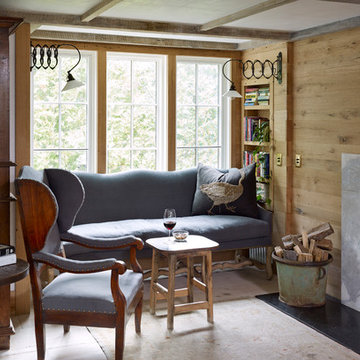
Sitting Room, Photo by Peter Murdock
Photo of a small classic enclosed games room in New York with beige walls, limestone flooring, a standard fireplace, a stone fireplace surround and beige floors.
Photo of a small classic enclosed games room in New York with beige walls, limestone flooring, a standard fireplace, a stone fireplace surround and beige floors.
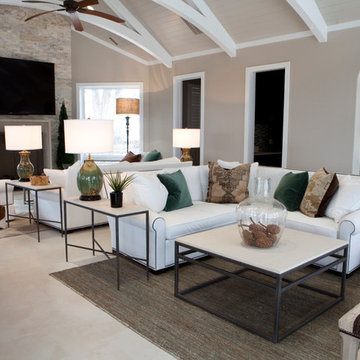
Heidi Zeiger Photography
Inspiration for a contemporary games room in Other with grey walls, limestone flooring, a standard fireplace, a stone fireplace surround and feature lighting.
Inspiration for a contemporary games room in Other with grey walls, limestone flooring, a standard fireplace, a stone fireplace surround and feature lighting.

The focal point of this beautiful family room is the bookmatched marble fireplace wall. A contemporary linear fireplace and big screen TV provide comfort and entertainment for the family room, while a large sectional sofa and comfortable chaise provide seating for up to nine guests. Lighted LED bookcase cabinets flank the fireplace with ample storage in the deep drawers below. This family room is both functional and beautiful for an active family.

Large mediterranean enclosed living room in Jacksonville with a music area, white walls, a standard fireplace, no tv, limestone flooring, a stone fireplace surround and beige floors.

Tumbled limestone features throughout, from the kitchen right through to the cosy double-doored family room at the far end and into the entrance hall
Photo of a large coastal enclosed living room in Dublin with green walls, limestone flooring, a corner fireplace, a stone fireplace surround, a wall mounted tv, grey floors and a drop ceiling.
Photo of a large coastal enclosed living room in Dublin with green walls, limestone flooring, a corner fireplace, a stone fireplace surround, a wall mounted tv, grey floors and a drop ceiling.

Located near the base of Scottsdale landmark Pinnacle Peak, the Desert Prairie is surrounded by distant peaks as well as boulder conservation easements. This 30,710 square foot site was unique in terrain and shape and was in close proximity to adjacent properties. These unique challenges initiated a truly unique piece of architecture.
Planning of this residence was very complex as it weaved among the boulders. The owners were agnostic regarding style, yet wanted a warm palate with clean lines. The arrival point of the design journey was a desert interpretation of a prairie-styled home. The materials meet the surrounding desert with great harmony. Copper, undulating limestone, and Madre Perla quartzite all blend into a low-slung and highly protected home.
Located in Estancia Golf Club, the 5,325 square foot (conditioned) residence has been featured in Luxe Interiors + Design’s September/October 2018 issue. Additionally, the home has received numerous design awards.
Desert Prairie // Project Details
Architecture: Drewett Works
Builder: Argue Custom Homes
Interior Design: Lindsey Schultz Design
Interior Furnishings: Ownby Design
Landscape Architect: Greey|Pickett
Photography: Werner Segarra

Modern-glam full house design project.
Photography by: Jenny Siegwart
Design ideas for a medium sized modern open plan games room in San Diego with white walls, limestone flooring, a standard fireplace, a stone fireplace surround, a built-in media unit and grey floors.
Design ideas for a medium sized modern open plan games room in San Diego with white walls, limestone flooring, a standard fireplace, a stone fireplace surround, a built-in media unit and grey floors.
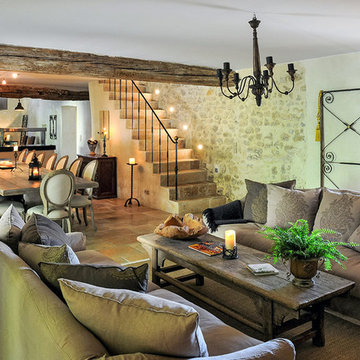
Photo of a large farmhouse formal open plan living room with beige walls, limestone flooring, a standard fireplace, a stone fireplace surround and multi-coloured floors.

Modern rustic living room at a former miner's cottage
design storey architects
Small farmhouse open plan living room in Other with white walls, limestone flooring, a standard fireplace and a stone fireplace surround.
Small farmhouse open plan living room in Other with white walls, limestone flooring, a standard fireplace and a stone fireplace surround.
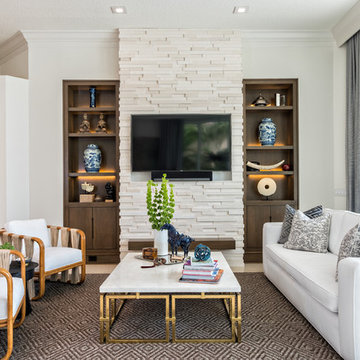
Living Room
Inspiration for a large contemporary open plan living room in New York with white walls, no fireplace, a stone fireplace surround, a wall mounted tv and limestone flooring.
Inspiration for a large contemporary open plan living room in New York with white walls, no fireplace, a stone fireplace surround, a wall mounted tv and limestone flooring.
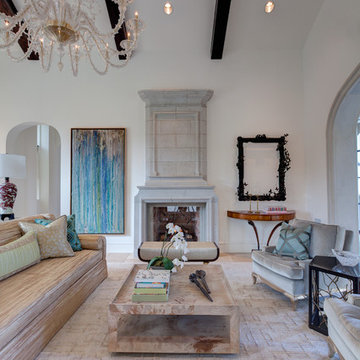
Inspiration for an expansive mediterranean formal open plan living room in Dallas with white walls, limestone flooring, a standard fireplace, a stone fireplace surround and no tv.
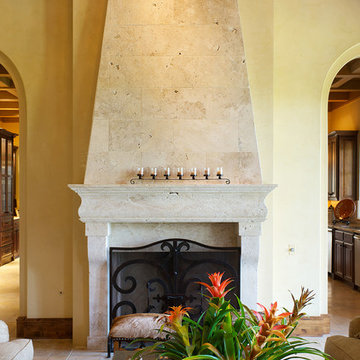
Sara Donaldson Photograph
This is an example of a mediterranean formal open plan living room in Dallas with beige walls, limestone flooring, a standard fireplace and a stone fireplace surround.
This is an example of a mediterranean formal open plan living room in Dallas with beige walls, limestone flooring, a standard fireplace and a stone fireplace surround.

Designed by architect Bing Hu, this modern open-plan home has sweeping views of Desert Mountain from every room. The high ceilings, large windows and pocketing doors create an airy feeling and the patios are an extension of the indoor spaces. The warm tones of the limestone floors and wood ceilings are enhanced by the soft colors in the Donghia furniture. The walls are hand-trowelled venetian plaster or stacked stone. Wool and silk area rugs by Scott Group.
Project designed by Susie Hersker’s Scottsdale interior design firm Design Directives. Design Directives is active in Phoenix, Paradise Valley, Cave Creek, Carefree, Sedona, and beyond.
For more about Design Directives, click here: https://susanherskerasid.com/
To learn more about this project, click here: https://susanherskerasid.com/modern-desert-classic-home/
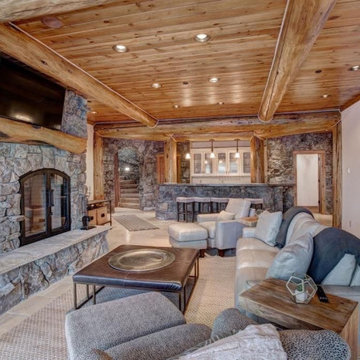
This loge has the perfect spot to relax in front of the fire after grabbing yourself a drink at the bar. Watch the game with your ski buddies and enjoy the wood and stone surroundings
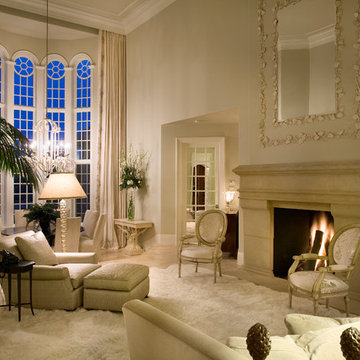
Gavin Peters
This is an example of an expansive traditional formal enclosed living room in Wichita with beige walls, limestone flooring, a standard fireplace, a stone fireplace surround and beige floors.
This is an example of an expansive traditional formal enclosed living room in Wichita with beige walls, limestone flooring, a standard fireplace, a stone fireplace surround and beige floors.
Living Space with Limestone Flooring and a Stone Fireplace Surround Ideas and Designs
3



