Living Space with Limestone Flooring and a Two-sided Fireplace Ideas and Designs
Refine by:
Budget
Sort by:Popular Today
101 - 120 of 147 photos
Item 1 of 3
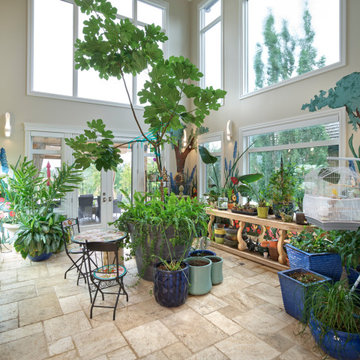
This solarium fills two stories on the southwest corner of this home. The canaries can be heard throughout the home.
Large classic conservatory in Edmonton with limestone flooring, a two-sided fireplace, a stone fireplace surround, a standard ceiling and beige floors.
Large classic conservatory in Edmonton with limestone flooring, a two-sided fireplace, a stone fireplace surround, a standard ceiling and beige floors.
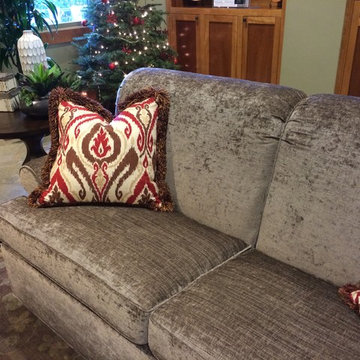
Photo by LAWRENCE this room has 2 sides, on the other side of the fireplace, the seating close to the entry door is this 4-chair area.
Design ideas for a medium sized traditional open plan living room in Orange County with limestone flooring, a two-sided fireplace, a stone fireplace surround and no tv.
Design ideas for a medium sized traditional open plan living room in Orange County with limestone flooring, a two-sided fireplace, a stone fireplace surround and no tv.
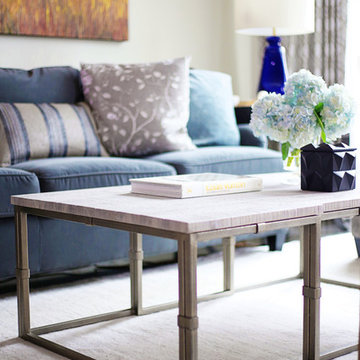
Full home remodel in Oklahoma City, Oklahoma.
This is an example of a medium sized traditional open plan games room in Oklahoma City with white walls, limestone flooring, a two-sided fireplace, a tiled fireplace surround, black floors and a wall mounted tv.
This is an example of a medium sized traditional open plan games room in Oklahoma City with white walls, limestone flooring, a two-sided fireplace, a tiled fireplace surround, black floors and a wall mounted tv.
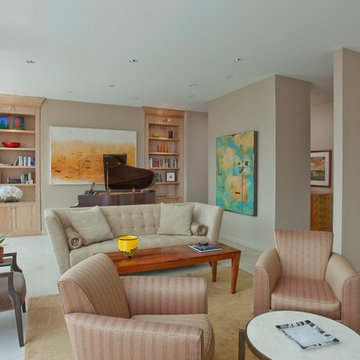
Photo of a large contemporary open plan living room in Chicago with beige walls, limestone flooring, a two-sided fireplace, a stone fireplace surround, a concealed tv and beige floors.
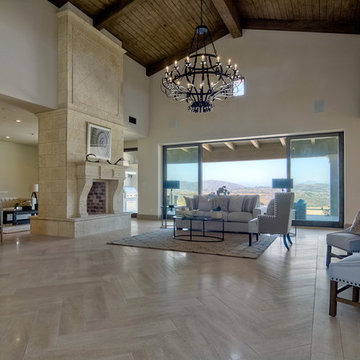
Large classic formal open plan living room in San Diego with beige walls, limestone flooring, a two-sided fireplace and a stone fireplace surround.
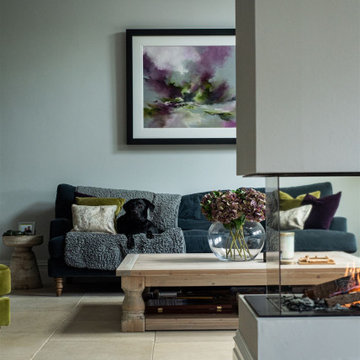
Family Seating area, colour scheme of olive greens, blues and purple accents.
Inspiration for a classic living room in Hertfordshire with grey walls, limestone flooring, a two-sided fireplace, a plastered fireplace surround, grey floors and a chimney breast.
Inspiration for a classic living room in Hertfordshire with grey walls, limestone flooring, a two-sided fireplace, a plastered fireplace surround, grey floors and a chimney breast.
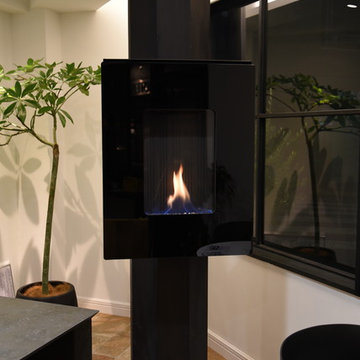
ヨーロッパの佇まい
Inspiration for a medium sized classic formal open plan living room in Kobe with white walls, limestone flooring, a two-sided fireplace, a wooden fireplace surround, no tv and beige floors.
Inspiration for a medium sized classic formal open plan living room in Kobe with white walls, limestone flooring, a two-sided fireplace, a wooden fireplace surround, no tv and beige floors.
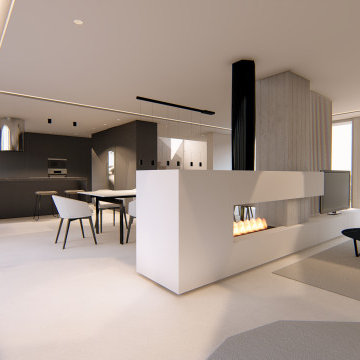
El objetivo principal de este proyecto es dar una nueva imagen a una antigua vivienda unifamiliar.
La intervención busca mejorar la eficiencia energética de la vivienda, favoreciendo la reducción de emisiones de CO2 a la atmósfera.
Se utilizan materiales y productos locales, con certificados sostenibles, así como aparatos y sistemas que reducen el consumo y el desperdicio de agua y energía.
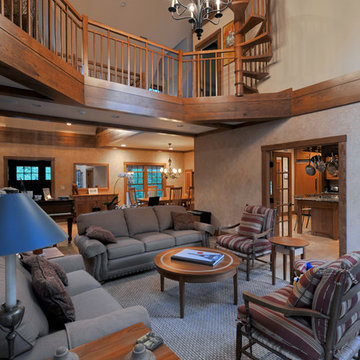
This is an example of a medium sized classic open plan living room in New York with yellow walls, limestone flooring, a two-sided fireplace and a stone fireplace surround.
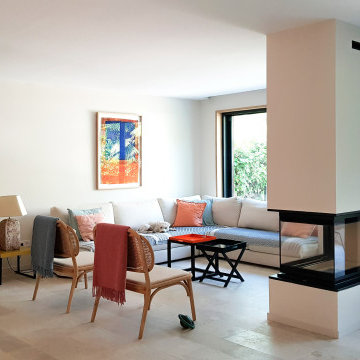
Photo of a contemporary living room in Madrid with limestone flooring and a two-sided fireplace.
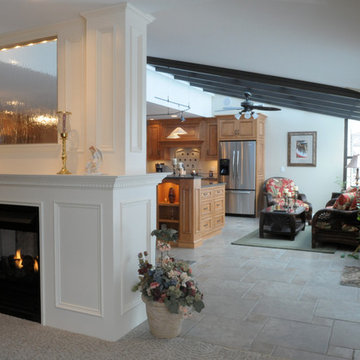
Photo of a medium sized traditional formal open plan living room in Other with beige walls, limestone flooring, a two-sided fireplace, a plastered fireplace surround, no tv and beige floors.
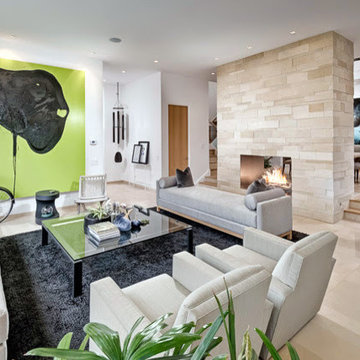
Large contemporary open plan living room in Chicago with white walls, limestone flooring, a two-sided fireplace and a stone fireplace surround.
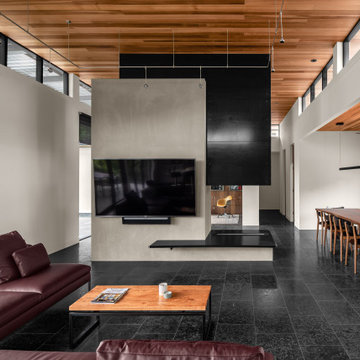
Doors and windows are Fleetwood. Ceiling is Select Western Cedar. Firepace is custom made steel. Furniture is B&B Italia. Floor is French Limestone.
This is an example of a modern living room in Nashville with limestone flooring, a two-sided fireplace and grey floors.
This is an example of a modern living room in Nashville with limestone flooring, a two-sided fireplace and grey floors.
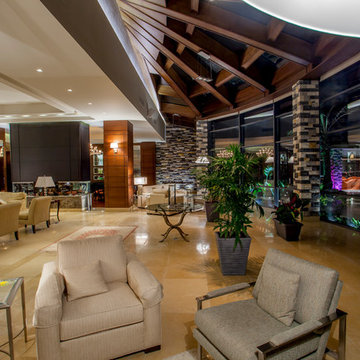
Large traditional formal open plan living room in Other with multi-coloured walls, limestone flooring, a two-sided fireplace, a metal fireplace surround and beige floors.
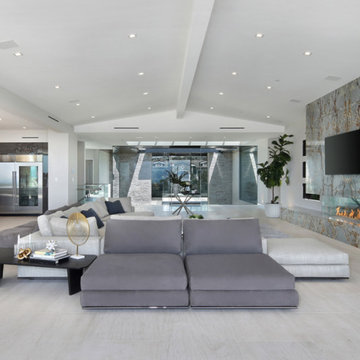
This is an example of an expansive contemporary open plan living room in Orange County with limestone flooring, a two-sided fireplace, a stone fireplace surround and beige floors.
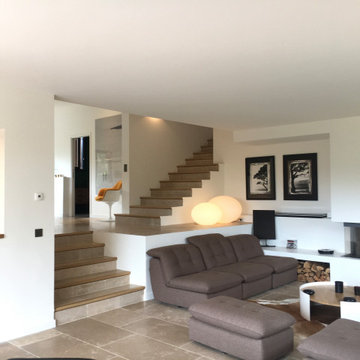
Grand espace sur 2 niveaux qui comprend la cuisine, la salle à manger et le salon et son coin bar.
Le banc maçonné qui accueille la cheminée en U sert de rangement pour les buches.
La table basse, les photos et les objets déco ont été chinés.
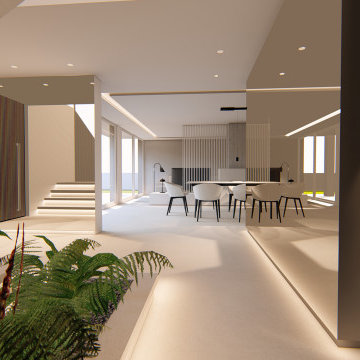
El objetivo principal de este proyecto es dar una nueva imagen a una antigua vivienda unifamiliar.
La intervención busca mejorar la eficiencia energética de la vivienda, favoreciendo la reducción de emisiones de CO2 a la atmósfera.
Se utilizan materiales y productos locales, con certificados sostenibles, así como aparatos y sistemas que reducen el consumo y el desperdicio de agua y energía.

Interior Design by Blackband Design
Photography by Tessa Neustadt
Photo of an expansive contemporary formal open plan living room in Los Angeles with white walls, limestone flooring, a two-sided fireplace, a tiled fireplace surround, a wall mounted tv and feature lighting.
Photo of an expansive contemporary formal open plan living room in Los Angeles with white walls, limestone flooring, a two-sided fireplace, a tiled fireplace surround, a wall mounted tv and feature lighting.
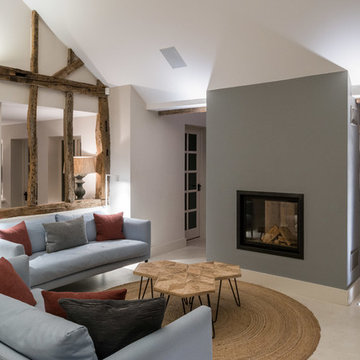
Conversion and renovation of a Grade II listed barn into a bright contemporary home
This is an example of a large country open plan living room in Other with white walls, limestone flooring, a two-sided fireplace, a metal fireplace surround and white floors.
This is an example of a large country open plan living room in Other with white walls, limestone flooring, a two-sided fireplace, a metal fireplace surround and white floors.

A stunning farmhouse styled home is given a light and airy contemporary design! Warm neutrals, clean lines, and organic materials adorn every room, creating a bright and inviting space to live.
The rectangular swimming pool, library, dark hardwood floors, artwork, and ornaments all entwine beautifully in this elegant home.
Project Location: The Hamptons. Project designed by interior design firm, Betty Wasserman Art & Interiors. From their Chelsea base, they serve clients in Manhattan and throughout New York City, as well as across the tri-state area and in The Hamptons.
For more about Betty Wasserman, click here: https://www.bettywasserman.com/
To learn more about this project, click here: https://www.bettywasserman.com/spaces/modern-farmhouse/
Living Space with Limestone Flooring and a Two-sided Fireplace Ideas and Designs
6



