Living Space with Limestone Flooring and Brick Flooring Ideas and Designs
Refine by:
Budget
Sort by:Popular Today
141 - 160 of 5,024 photos
Item 1 of 3
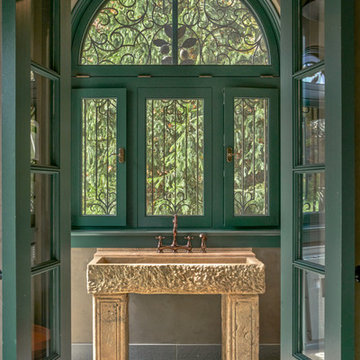
Alice Washburn Award 2015 - Winner - Accessory Building
athome A list Awards 2015 - Finalist - Best Pool House
Robert Benson Photography
Conservatory in New York with limestone flooring.
Conservatory in New York with limestone flooring.
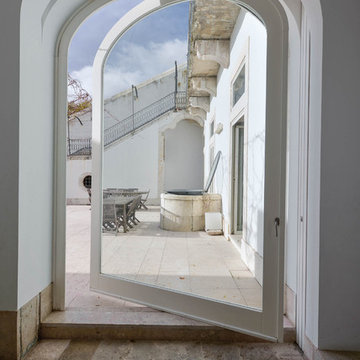
•Architects: Aires Mateus
•Location: Lisbon, Portugal
•Architect: Manuel Aires Mateus
•Years: 2006-20011
•Photos by: Ricardo Oliveira Alves
•Stone floor: Ancient Surface
A succession of everyday spaces occupied the lower floor of this restored 18th century castle on the hillside.
The existing estate illustrating a period clouded by historic neglect.
The restoration plan for this castle house focused on increasing its spatial value, its open space architecture and re-positioning of its windows. The garden made it possible to enhance the depth of the view over the rooftops and the Baixa river. An existing addition was rebuilt to house to conduct more private and entertainment functions.
The unexpected discovery of an old and buried wellhead and cistern in the center of the house was a pleasant surprise to the architect and owners.
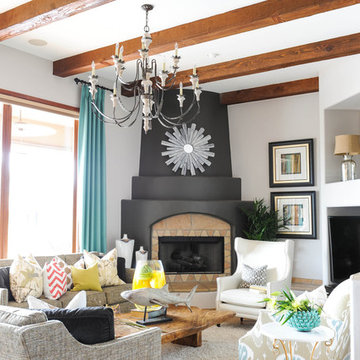
This is an example of a large eclectic open plan living room in Phoenix with white walls, limestone flooring and beige floors.
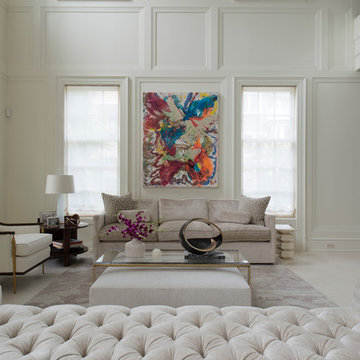
This is an example of a large classic formal open plan living room in DC Metro with white walls and limestone flooring.
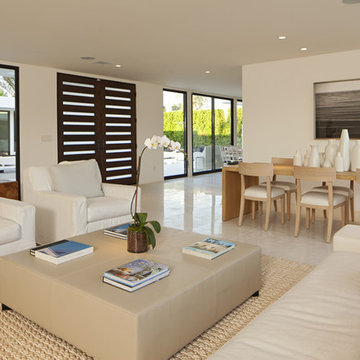
Taking a cue from the past and re-inventing it for now, this oasis in Rancho Mirage exudes cool.
Indoor/ outdoor resort style elegance perfectly suited for both relaxation and entertaining. Surfaces of plaster and limestone inside and out create the backbone of this home. Strong architectural lines, organic textures and brilliant light combine for an atmosphere of tranquility and luxury.
Photography by: George Guttenberg
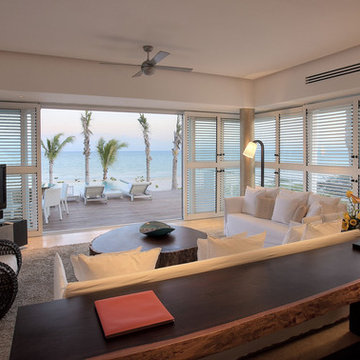
Mandarin Oriental Hotel Riviera Maya - Mexico. Natural Edge Console and Solid Wood Bolacha Coffee Table by Rotsen Furniture. #furniture #design #hospitality #organic
Rotsen Furniture is a U.S. company crafting its furniture, often custom made or customized to customers’ specific requirements, in both the U.S. and Brazil. Rotsen creates furniture that will stand the test of time and fleeting fashion.
This is furniture to cherish for a lifetime and pass on to future generations. In a world with finite resources choosing even a single piece of Rotsen furniture offers an alternative to buying and replacing a succession of mass-produced pieces destined for the landfill.
Each piece is unique and can be customized per client's specifications. For custom orders, please contact us by phone or email at sales@rotsenfurniture.com.
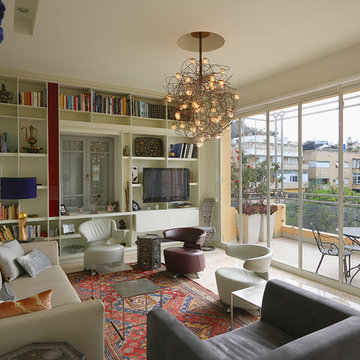
Large modern open plan living room in Tel Aviv with a reading nook, beige walls, limestone flooring, no fireplace and a built-in media unit.

Design ideas for a medium sized country cream and black living room in Gloucestershire with limestone flooring, beige floors and exposed beams.

Design ideas for a medium sized contemporary open plan games room in Dallas with beige walls, limestone flooring, a standard fireplace, a stacked stone fireplace surround, a wall mounted tv, grey floors and a vaulted ceiling.
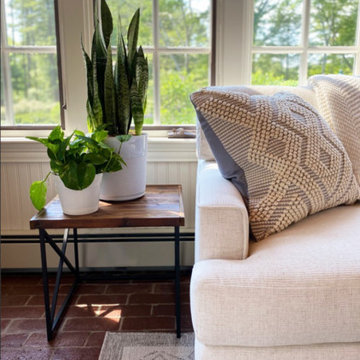
A view of the beautifully landscaped grounds and cutting garden are on full display in this all purpose room for the family. When the client's decided to turn the living room into a game room, this space needed to step up.
A small breakfast table was added to the corner next to the kitchen-- a great place to eat or do homework-- mixing the farmhouse and mid-century elements the client's love.
A large sectional provides a comfortable space for the whole family to watch TV or hang out. Crypton fabric was used on this custom Kravet sectional to provide a no-worry environment, as well as indoor/outdoor rugs. Especially necessary since the sliders lead out to the dining and pool areas.
The client's inherited collection of coastal trinkets adorns the console. Large basket weave pendants were added to the ceiling, and sconces added to the walls for an additional layer of light. The mural was maintained-- a nod to the bevy of birds dining on seeds in the feeders beyond the window. A fresh coat of white paint brightens up the woodwork and carries the same trim color throughout the house.

Medium sized traditional conservatory in Philadelphia with brick flooring, no fireplace, a standard ceiling and multi-coloured floors.

Gabriel Builders Showroom/Gathering room off functioning kitchen with pewter island. LImestone floors, plaster walls, Douglas Fir beams. Limestone floor extends thru lift and slide doors to outdoor arched porch with gas lanterns and swimming pool. The beautiful limestone mantel is flanked by custom bookcases filled with antique tools.

Frank Perez
Inspiration for an expansive contemporary open plan games room in San Francisco with limestone flooring, a built-in media unit, beige walls, a plastered fireplace surround and a two-sided fireplace.
Inspiration for an expansive contemporary open plan games room in San Francisco with limestone flooring, a built-in media unit, beige walls, a plastered fireplace surround and a two-sided fireplace.

Published in the NORTHSHORE HOME MAGAZINE Fall 2015 issue, this home was dubbed 'Manchester Marvel'.
Before its renovation, the home consisted of a street front cottage built in the 1820’s, with a wing added onto the back at a later point. The home owners required a family friendly space to accommodate a large extended family, but they also wished to retain the original character of the home.
The design solution was to turn the rectangular footprint into an L shape. The kitchen and the formal entertaining rooms run along the vertical wing of the home. Within the central hub of the home is a large family room that opens to the kitchen and the back of the patio. Located in the horizontal plane are the solarium, mudroom and garage.
Client Quote
"He (John Olson of OLSON LEWIS + Architects) did an amazing job. He asked us about our goals and actually walked through our former house with us to see what we did and did not like about it. He also worked really hard to give us the same level of detail we had in our last home."
“Manchester Marvel” clients.
Photo Credits:
Eric Roth

David Hiller
Design ideas for a medium sized contemporary formal open plan living room in Miami with black walls, limestone flooring, no fireplace and a built-in media unit.
Design ideas for a medium sized contemporary formal open plan living room in Miami with black walls, limestone flooring, no fireplace and a built-in media unit.

James Brady
Medium sized classic open plan games room in San Diego with white walls, a ribbon fireplace, a wall mounted tv, limestone flooring and a plastered fireplace surround.
Medium sized classic open plan games room in San Diego with white walls, a ribbon fireplace, a wall mounted tv, limestone flooring and a plastered fireplace surround.

Mark Lohman Photography
Photo of a medium sized coastal formal open plan living room in Orange County with white walls, a standard fireplace, a stone fireplace surround, a wall mounted tv, limestone flooring and beige floors.
Photo of a medium sized coastal formal open plan living room in Orange County with white walls, a standard fireplace, a stone fireplace surround, a wall mounted tv, limestone flooring and beige floors.
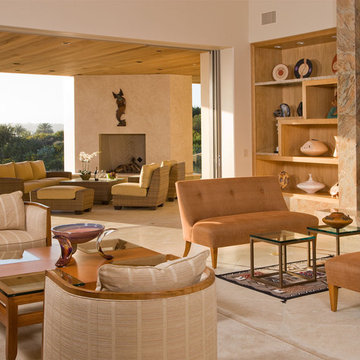
Design ideas for a medium sized contemporary formal enclosed living room in San Diego with beige walls, limestone flooring, a standard fireplace and a stone fireplace surround.

Large open plan games room in Houston with beige walls, limestone flooring and beige floors.

The main design goal of this Northern European country style home was to use traditional, authentic materials that would have been used ages ago. ORIJIN STONE premium stone was selected as one such material, taking the main stage throughout key living areas including the custom hand carved Alder™ Limestone fireplace in the living room, as well as the master bedroom Alder fireplace surround, the Greydon™ Sandstone cobbles used for flooring in the den, porch and dining room as well as the front walk, and for the Greydon Sandstone paving & treads forming the front entrance steps and landing, throughout the garden walkways and patios and surrounding the beautiful pool. This home was designed and built to withstand both trends and time, a true & charming heirloom estate.
Architecture: Rehkamp Larson Architects
Builder: Kyle Hunt & Partners
Landscape Design & Stone Install: Yardscapes
Mason: Meyer Masonry
Interior Design: Alecia Stevens Interiors
Photography: Scott Amundson Photography & Spacecrafting Photography
Living Space with Limestone Flooring and Brick Flooring Ideas and Designs
8



