Living Space with Limestone Flooring and Ceramic Flooring Ideas and Designs
Refine by:
Budget
Sort by:Popular Today
1 - 20 of 28,345 photos
Item 1 of 3

View from the main reception room out across the double-height dining space to the rear garden beyond. The new staircase linking to the lower ground floor level is striking in its detailing with conceal LED lighting and polished plaster walling.
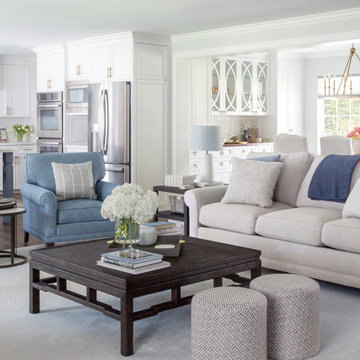
Living Room blue chairs performance fabric, custom furniture and rugs. Modern Art. Sherwin Williams Crushed Ice.
Medium sized traditional open plan living room in Houston with grey walls, ceramic flooring and brown floors.
Medium sized traditional open plan living room in Houston with grey walls, ceramic flooring and brown floors.

Un séjour ouvert très chic dans des tonalités de gris
This is an example of a large traditional open plan games room in Montpellier with grey walls, ceramic flooring, a wood burning stove, a freestanding tv, grey floors, exposed beams and feature lighting.
This is an example of a large traditional open plan games room in Montpellier with grey walls, ceramic flooring, a wood burning stove, a freestanding tv, grey floors, exposed beams and feature lighting.

Gorgeous Living Room By 2id Interiors
Inspiration for an expansive contemporary open plan living room in Miami with multi-coloured walls, a wall mounted tv, beige floors and ceramic flooring.
Inspiration for an expansive contemporary open plan living room in Miami with multi-coloured walls, a wall mounted tv, beige floors and ceramic flooring.

Large gray sectional paired with marble coffee table. Gold wire chairs with a corner fireplace. The ceiling is exposed wood beams and vaults towards the rest of the home. Four pairs of french doors offer lake views on two sides of the house.
Photographer: Martin Menocal

Connie Anderson Photography
Photo of a large traditional conservatory in Houston with limestone flooring, no fireplace, a standard ceiling and beige floors.
Photo of a large traditional conservatory in Houston with limestone flooring, no fireplace, a standard ceiling and beige floors.
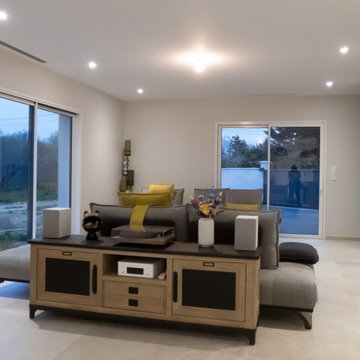
Les clients avaient besoin d'aide sur l'aménagement et la mise en couleur de ce grand espace. Avec cette nouvelle maison, leur souhait était de gagner en luminosité avec des grandes baies vitrées, malgré cela, comment aménager ces lieux ?
La proposition les a séduit puisqu'elle a été reproduite à l'identique ! Une étude des matières et couleurs, des axes de circulation à respecter et des volumes pour conserver un espace harmonieux et agréable ont été les missions principales de ce projet.

Photo of a large classic open plan games room in Sydney with white walls, limestone flooring, no tv and grey floors.
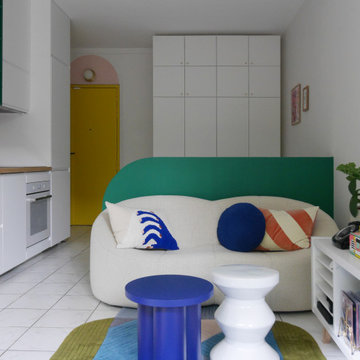
Cuisine ouverte dans salon
Photo of a small modern open plan living room in Paris with pink walls, ceramic flooring and white floors.
Photo of a small modern open plan living room in Paris with pink walls, ceramic flooring and white floors.

Large bohemian formal living room in Los Angeles with ceramic flooring, a standard fireplace, a wall mounted tv, green floors and a wallpapered ceiling.

The Atherton House is a family compound for a professional couple in the tech industry, and their two teenage children. After living in Singapore, then Hong Kong, and building homes there, they looked forward to continuing their search for a new place to start a life and set down roots.
The site is located on Atherton Avenue on a flat, 1 acre lot. The neighboring lots are of a similar size, and are filled with mature planting and gardens. The brief on this site was to create a house that would comfortably accommodate the busy lives of each of the family members, as well as provide opportunities for wonder and awe. Views on the site are internal. Our goal was to create an indoor- outdoor home that embraced the benign California climate.
The building was conceived as a classic “H” plan with two wings attached by a double height entertaining space. The “H” shape allows for alcoves of the yard to be embraced by the mass of the building, creating different types of exterior space. The two wings of the home provide some sense of enclosure and privacy along the side property lines. The south wing contains three bedroom suites at the second level, as well as laundry. At the first level there is a guest suite facing east, powder room and a Library facing west.
The north wing is entirely given over to the Primary suite at the top level, including the main bedroom, dressing and bathroom. The bedroom opens out to a roof terrace to the west, overlooking a pool and courtyard below. At the ground floor, the north wing contains the family room, kitchen and dining room. The family room and dining room each have pocketing sliding glass doors that dissolve the boundary between inside and outside.
Connecting the wings is a double high living space meant to be comfortable, delightful and awe-inspiring. A custom fabricated two story circular stair of steel and glass connects the upper level to the main level, and down to the basement “lounge” below. An acrylic and steel bridge begins near one end of the stair landing and flies 40 feet to the children’s bedroom wing. People going about their day moving through the stair and bridge become both observed and observer.
The front (EAST) wall is the all important receiving place for guests and family alike. There the interplay between yin and yang, weathering steel and the mature olive tree, empower the entrance. Most other materials are white and pure.
The mechanical systems are efficiently combined hydronic heating and cooling, with no forced air required.

Open floor plan ceramic tile flooring sunlight windows accent wall modern fireplace with shelving and bench
Design ideas for a modern open plan living room in Salt Lake City with grey walls, ceramic flooring, a standard fireplace, a wooden fireplace surround, a wall mounted tv, brown floors, a coffered ceiling and wood walls.
Design ideas for a modern open plan living room in Salt Lake City with grey walls, ceramic flooring, a standard fireplace, a wooden fireplace surround, a wall mounted tv, brown floors, a coffered ceiling and wood walls.

Large beach style formal enclosed living room in Wilmington with blue walls, ceramic flooring and wainscoting.
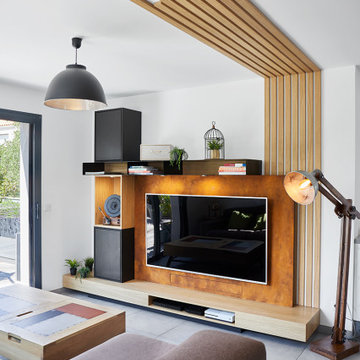
Conception et fabrication d'un meuble TV pour une maison à la campagne à Maisdon s/ Sèvre (44).
Lorsque l’on choisi un téléviseur de grande taille, il est parfois difficile de trouver le meuble qui va avec. C’est pour cette raison que nos clients nous ont sollicité. Ils souhaitaient un meuble à la fois fonctionnel, élégant et intégrant la télévision à leur espace de vie.
C’est donc en jouant sur les différences de profondeurs, les matières et un jeu de tasseaux courant jusqu’au plafond que nous avons réussi à créer un espace multimédia sans pour autant dénaturer la circulation de leur salon.
Nous avons proposé ici un mélange de chêne, de fibracolor noir et d’un "MDF oxydé". Notre curiosité nous a amené à découvrir cette finition qui par sa très belle nuance d’oxyde appliqué par nos soins donne un grain particulier et une profondeur unique. Le téléviseur s’estompe ainsi dans la composition.
Prestation : Conception et fabrication
Dimensions : L:300cm x H:250 x P:50cm
Matériaux : Latté chêne, MDF oxydé et Fibracolor
Crédits photos : Elodie Dugué

The award-winning architects created a resort-like feel with classic mid-century modern detailing, interior courtyards, Zen gardens, and natural light that comes through clerestories and slivers throughout the structure.

Elizabeth Pedinotti Haynes
Medium sized modern open plan living room in Burlington with white walls, ceramic flooring, a wood burning stove, a stone fireplace surround, no tv, beige floors and feature lighting.
Medium sized modern open plan living room in Burlington with white walls, ceramic flooring, a wood burning stove, a stone fireplace surround, no tv, beige floors and feature lighting.
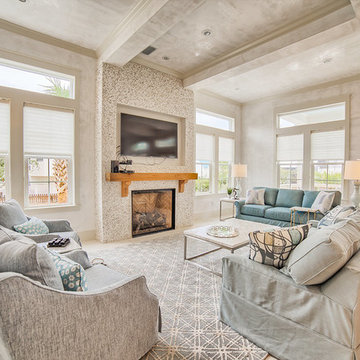
Design ideas for a medium sized coastal open plan games room in Miami with grey walls, a standard fireplace, a wall mounted tv, ceramic flooring, a concrete fireplace surround and grey floors.
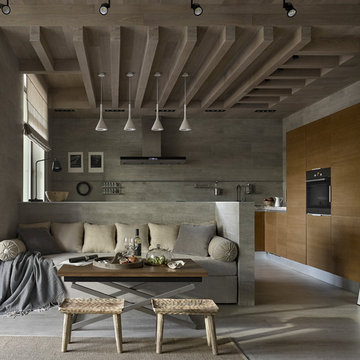
This is an example of a contemporary living room in Moscow with grey walls, grey floors, ceramic flooring and feature lighting.
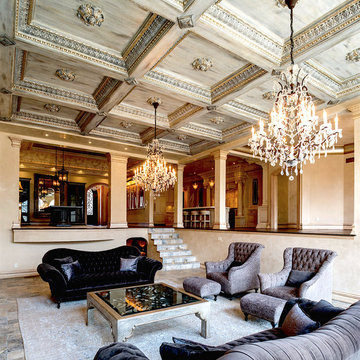
Design ideas for an expansive classic formal living room in Cincinnati with limestone flooring, a standard fireplace, a wall mounted tv and grey floors.
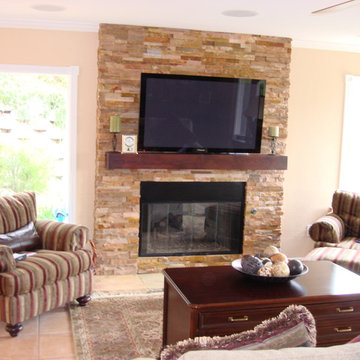
Medium sized classic open plan games room in Los Angeles with beige walls, ceramic flooring, a standard fireplace, a stone fireplace surround, a wall mounted tv and brown floors.
Living Space with Limestone Flooring and Ceramic Flooring Ideas and Designs
1



