Living Space with Laminate Floors and Limestone Flooring Ideas and Designs
Refine by:
Budget
Sort by:Popular Today
1 - 20 of 19,340 photos
Item 1 of 3

This is an example of a medium sized classic open plan living room in London with beige walls, laminate floors, a standard fireplace, a stone fireplace surround, a wall mounted tv, beige floors, panelled walls and feature lighting.

This is an example of a large coastal mezzanine living room in Cornwall with beige walls, laminate floors, a wood burning stove, a plastered fireplace surround and feature lighting.

Photo of a medium sized classic living room in Other with blue walls, laminate floors, a standard fireplace, a wooden fireplace surround, a wall mounted tv and brown floors.

View from the main reception room out across the double-height dining space to the rear garden beyond. The new staircase linking to the lower ground floor level is striking in its detailing with conceal LED lighting and polished plaster walling.

Inspiration for a large bohemian open plan living room feature wall in Other with beige walls, laminate floors, a built-in media unit, brown floors and exposed beams.

Connie Anderson Photography
Photo of a large traditional conservatory in Houston with limestone flooring, no fireplace, a standard ceiling and beige floors.
Photo of a large traditional conservatory in Houston with limestone flooring, no fireplace, a standard ceiling and beige floors.
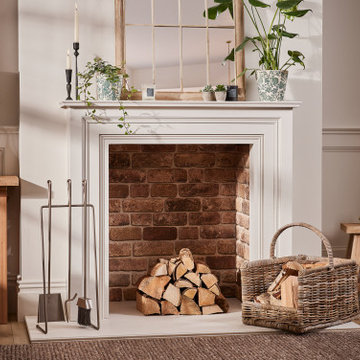
Design ideas for a farmhouse living room in Other with white walls, laminate floors, a wood burning stove, a plastered fireplace surround, brown floors and a chimney breast.

Photo of a large classic open plan games room in Sydney with white walls, limestone flooring, no tv and grey floors.
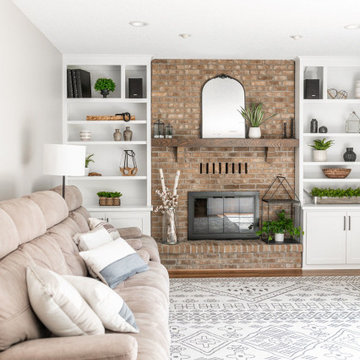
A referral from an awesome client lead to this project that we paired with Tschida Construction.
We did a complete gut and remodel of the kitchen and powder bathroom and the change was so impactful.
We knew we couldn't leave the outdated fireplace and built-in area in the family room adjacent to the kitchen so we painted the golden oak cabinetry and updated the hardware and mantle.
The staircase to the second floor was also an area the homeowners wanted to address so we removed the landing and turn and just made it a straight shoot with metal spindles and new flooring.
The whole main floor got new flooring, paint, and lighting.

Photo of a medium sized contemporary living room in Other with blue walls, laminate floors, no tv, beige floors and exposed beams.
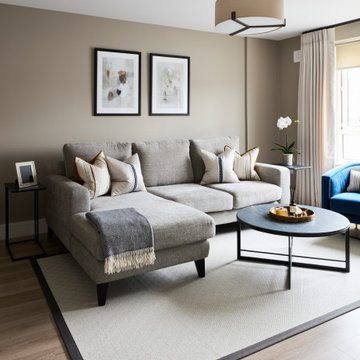
Three-bedroom terraced house in new development. The client's brief was to create an interior for the ground floor that felt fresh and contemporary. Custom-made furniture and accessories offer both quality and personality. The built-in tv/ fire unit incorporated nicely displayed shelving with soft concealed led lighting, providing a stylish focal point in the sitting room.
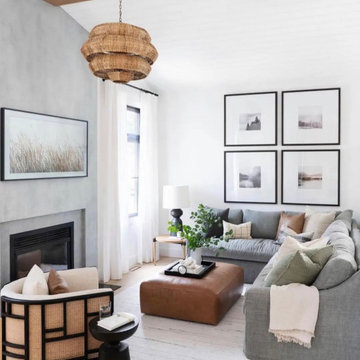
Inspiration for a medium sized formal and grey and cream open plan living room in Dallas with white walls, laminate floors, a standard fireplace, a plastered fireplace surround, brown floors, exposed beams and feature lighting.

Black and white trim and warm gray walls create transitional style in a small-space living room.
Small traditional living room in Minneapolis with grey walls, laminate floors, a standard fireplace, a tiled fireplace surround and brown floors.
Small traditional living room in Minneapolis with grey walls, laminate floors, a standard fireplace, a tiled fireplace surround and brown floors.

Reforma integral de duplex con estructura de madera.
Medium sized contemporary open plan games room in Other with a game room, white walls and laminate floors.
Medium sized contemporary open plan games room in Other with a game room, white walls and laminate floors.

Inspiration for a medium sized traditional games room in DC Metro with grey walls, laminate floors, no fireplace and brown floors.
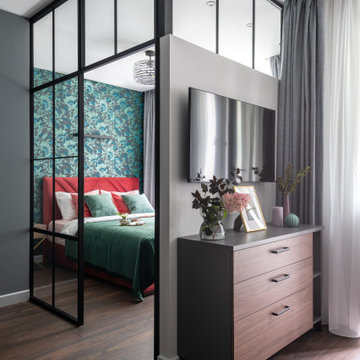
Medium sized contemporary open plan living room in Moscow with grey walls, laminate floors, a wall mounted tv and brown floors.

Inspiration for a medium sized classic open plan living room in Bilbao with a reading nook, grey walls, laminate floors, no fireplace, brown floors, exposed beams and wallpapered walls.

The award-winning architects created a resort-like feel with classic mid-century modern detailing, interior courtyards, Zen gardens, and natural light that comes through clerestories and slivers throughout the structure.

open living room with large windows and exposed beams. tv mounted over fireplace
Medium sized farmhouse open plan living room in Phoenix with white walls, laminate floors, a standard fireplace, a brick fireplace surround, a wall mounted tv and beige floors.
Medium sized farmhouse open plan living room in Phoenix with white walls, laminate floors, a standard fireplace, a brick fireplace surround, a wall mounted tv and beige floors.
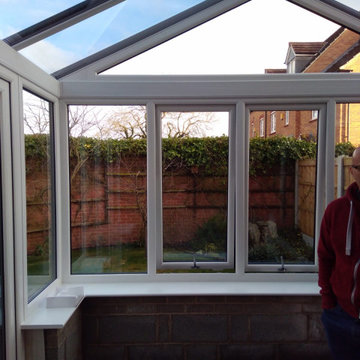
For a lot of people, a conservatory is still a first thought for a new extension of a property. With that as a thought, the options available for conservatorys have increased drastically over the last few years with a lot of manufactures providing different designs and colours for customers to pick from.
When this customer came to us, they were wanting to have a conservatory that had a modern design and finish. After look at a few designs our team had made for them, the customer decided to have a gable designed conservatory, which would have 6 windows, 2 of which would open, and a set of french doors as well. As well as building the conservatory, our team also removed a set of french doors and side panels that the customer had at the rear of their home to create a better flow from house to conservatory.
As you can see from the images provided, the conservatory really does add a modern touch to this customers home.
Here's how the customers opening windows look from inside the new conservatory.
Living Space with Laminate Floors and Limestone Flooring Ideas and Designs
1



