Living Space with Limestone Flooring Ideas and Designs
Refine by:
Budget
Sort by:Popular Today
1 - 20 of 949 photos
Item 1 of 3
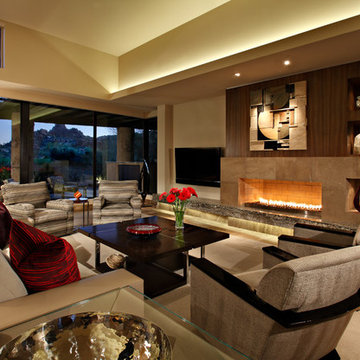
This living room includes a stone and wood fireplace, Scott Group area rug, Brueton chairs, and an A. Rudin sofa.
Homes located in Scottsdale, Arizona. Designed by Design Directives, LLC. who also serves Phoenix, Paradise Valley, Cave Creek, Carefree, and Sedona.
For more about Design Directives, click here: https://susanherskerasid.com/
To learn more about this project, click here: https://susanherskerasid.com/scottsdale-modern-remodel/

Design ideas for a large contemporary open plan living room in San Francisco with white walls, limestone flooring, a two-sided fireplace, a plastered fireplace surround and grey floors.
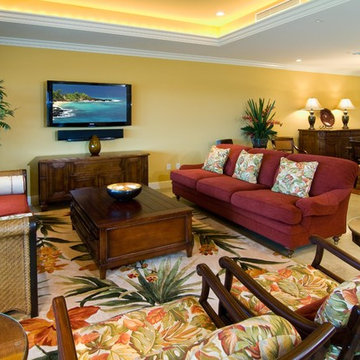
Interior Design Solutions
www.idsmaui.com
Greg Hoxsie Photography, Today Magazine, LLC
Design ideas for a world-inspired open plan living room in Hawaii with yellow walls, limestone flooring and a wall mounted tv.
Design ideas for a world-inspired open plan living room in Hawaii with yellow walls, limestone flooring and a wall mounted tv.
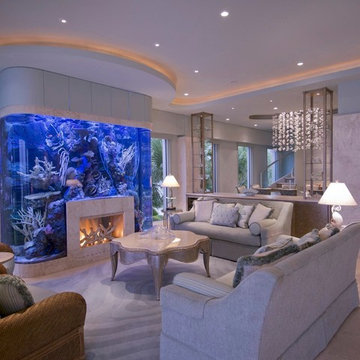
Brownie Harris
Inspiration for a world-inspired formal open plan living room in Other with limestone flooring, a stone fireplace surround, a standard fireplace and feature lighting.
Inspiration for a world-inspired formal open plan living room in Other with limestone flooring, a stone fireplace surround, a standard fireplace and feature lighting.

The success of a glazed building is in how much it will be used, how much it is enjoyed, and most importantly, how long it will last.
To assist the long life of our buildings, and combined with our unique roof system, many of our conservatories and orangeries are designed with decorative metal pilasters, incorporated into the framework for their structural stability.
This orangery also benefited from our trench heating system with cast iron floor grilles which are both an effective and attractive method of heating.
The dog tooth dentil moulding and spire finials are more examples of decorative elements that really enhance this traditional orangery. Two pairs of double doors open the room on to the garden.
Vale Paint Colour- Mothwing
Size- 6.3M X 4.7M
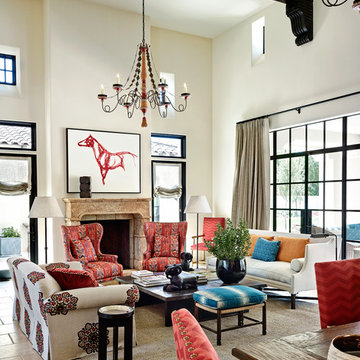
This vibrant Mediterranean style residence designed by Wiseman & Gale Interiors is located in Scottsdale, Arizona.
Antique limestone fireplace hand picked by the designer from Ancient Surfaces.
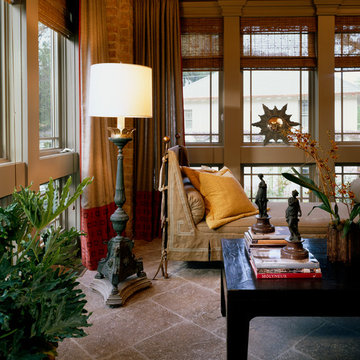
Day bed for naps on lazy afternoons .
This is an example of a medium sized traditional conservatory in Chicago with limestone flooring, a standard fireplace and a stone fireplace surround.
This is an example of a medium sized traditional conservatory in Chicago with limestone flooring, a standard fireplace and a stone fireplace surround.

Inspiration for a medium sized mediterranean enclosed games room in Jacksonville with a reading nook, limestone flooring, beige floors and beige walls.
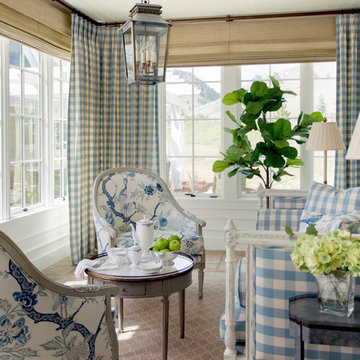
This blue and white sunroom, adjacent to a dining area, occupies a large enclosed porch. The home was newly constructed to feel like it had stood for centuries. The dining porch, which is fully enclosed was built to look like a once open porch area, complete with clapboard walls to mimic the exterior.
We filled the space with French and Swedish antiques, like the daybed which serves as a sofa, and the marble topped table with brass gallery. The natural patina of the pieces was duplicated in the light fixtures with blue verdigris and brass detail, custom designed by Alexandra Rae, Los Angeles, fabricated by Charles Edwardes, London. Motorized grass shades, sisal rugs and limstone floors keep the space fresh and casual despite the pedigree of the pieces. All fabrics are by Schumacher.
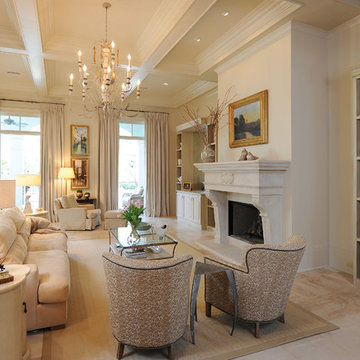
Beauminiere Clair limestone flooring, Custom stone fireplace
Photo of an open plan living room in New Orleans with beige walls, limestone flooring and a stone fireplace surround.
Photo of an open plan living room in New Orleans with beige walls, limestone flooring and a stone fireplace surround.
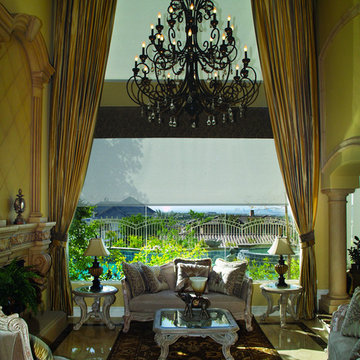
Large mediterranean formal open plan living room in San Diego with yellow walls, no tv, limestone flooring, a standard fireplace, a metal fireplace surround and beige floors.

This is an example of a medium sized mediterranean formal enclosed living room in New Orleans with white walls, limestone flooring, no fireplace and beige floors.
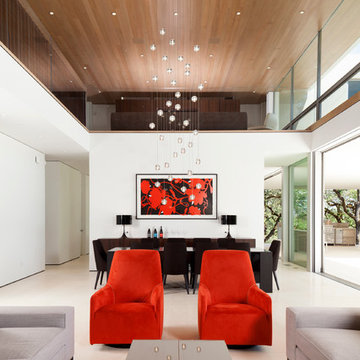
Russell Abraham Photography
This is an example of a contemporary formal living room in San Francisco with white walls and limestone flooring.
This is an example of a contemporary formal living room in San Francisco with white walls and limestone flooring.
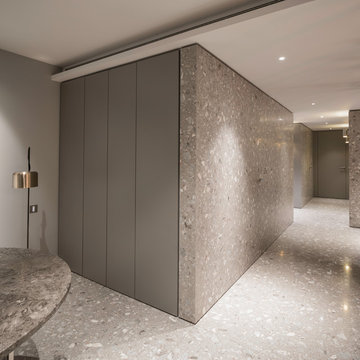
Andrea Seroni Photographer
Medium sized retro open plan living room in London with grey walls, limestone flooring and a concealed tv.
Medium sized retro open plan living room in London with grey walls, limestone flooring and a concealed tv.
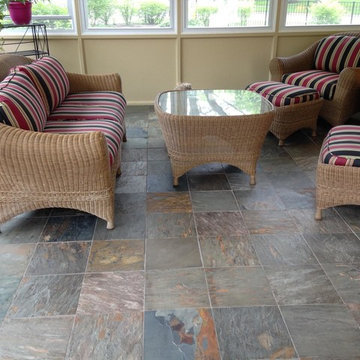
The floor it wasn't perfect level so we tried to do at least a decent job so we can stay in the budget. We help the clients to get what they want in the best possible way.
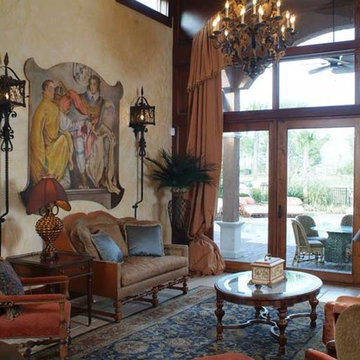
Lowrey Design Group, Inc
Large mediterranean formal open plan living room in Other with beige walls and limestone flooring.
Large mediterranean formal open plan living room in Other with beige walls and limestone flooring.
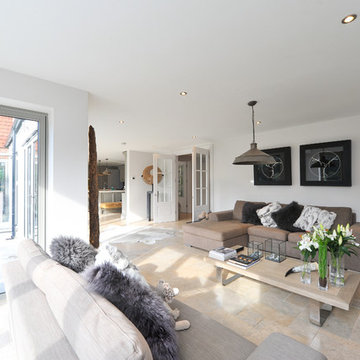
Overview
Extension and complete refurbishment.
The Brief
The existing house had very shallow rooms with a need for more depth throughout the property by extending into the rear garden which is large and south facing. We were to look at extending to the rear and to the end of the property, where we had redundant garden space, to maximise the footprint and yield a series of WOW factor spaces maximising the value of the house.
The brief requested 4 bedrooms plus a luxurious guest space with separate access; large, open plan living spaces with large kitchen/entertaining area, utility and larder; family bathroom space and a high specification ensuite to two bedrooms. In addition, we were to create balconies overlooking a beautiful garden and design a ‘kerb appeal’ frontage facing the sought-after street location.
Buildings of this age lend themselves to use of natural materials like handmade tiles, good quality bricks and external insulation/render systems with timber windows. We specified high quality materials to achieve a highly desirable look which has become a hit on Houzz.
Our Solution
One of our specialisms is the refurbishment and extension of detached 1930’s properties.
Taking the existing small rooms and lack of relationship to a large garden we added a double height rear extension to both ends of the plan and a new garage annex with guest suite.
We wanted to create a view of, and route to the garden from the front door and a series of living spaces to meet our client’s needs. The front of the building needed a fresh approach to the ordinary palette of materials and we re-glazed throughout working closely with a great build team.

Lisa Romerein (photography)
Oz Architects (Architecture) Don Ziebell Principal, Zahir Poonawala Project Architect
Oz Interiors (Interior Design) Inga Rehmann, Principal Laura Huttenhauer, Senior Designer
Oz Architects (Hardscape Design)
Desert Star Construction (Construction)
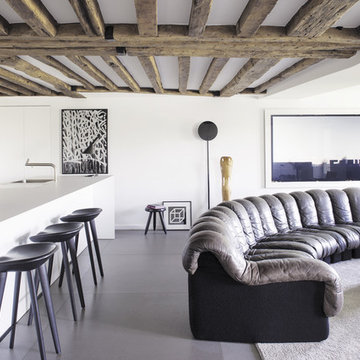
Jean-François Jaussaud
Medium sized contemporary open plan living room in Paris with a home bar, white walls, limestone flooring, no fireplace, no tv and feature lighting.
Medium sized contemporary open plan living room in Paris with a home bar, white walls, limestone flooring, no fireplace, no tv and feature lighting.

Michael Hunter
Photo of a medium sized traditional formal enclosed living room in Austin with limestone flooring, a standard fireplace, a stone fireplace surround, no tv and grey walls.
Photo of a medium sized traditional formal enclosed living room in Austin with limestone flooring, a standard fireplace, a stone fireplace surround, no tv and grey walls.
Living Space with Limestone Flooring Ideas and Designs
1



