Living Space with Lino Flooring and All Types of Fireplace Surround Ideas and Designs
Refine by:
Budget
Sort by:Popular Today
1 - 20 of 185 photos
Item 1 of 3
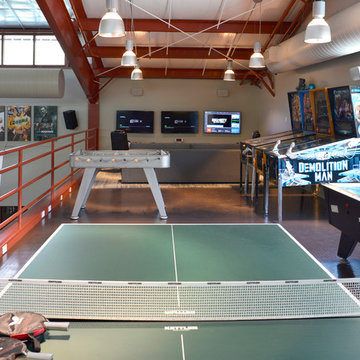
Arcade loft
This is an example of a large country open plan games room in Atlanta with beige walls, lino flooring, a standard fireplace, a stone fireplace surround, a wall mounted tv and a game room.
This is an example of a large country open plan games room in Atlanta with beige walls, lino flooring, a standard fireplace, a stone fireplace surround, a wall mounted tv and a game room.

stephen allen photography
Medium sized modern enclosed games room in Orlando with beige walls, lino flooring, a standard fireplace and a brick fireplace surround.
Medium sized modern enclosed games room in Orlando with beige walls, lino flooring, a standard fireplace and a brick fireplace surround.
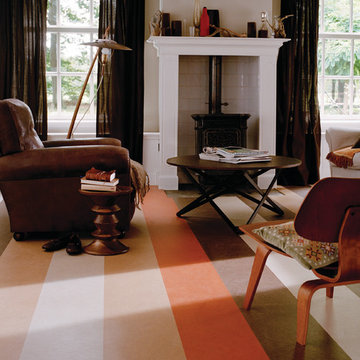
Colors: Walnut, Camel, Red-Copper, Silver-Birch
Medium sized classic open plan living room in Chicago with white walls, lino flooring, a wood burning stove and a tiled fireplace surround.
Medium sized classic open plan living room in Chicago with white walls, lino flooring, a wood burning stove and a tiled fireplace surround.
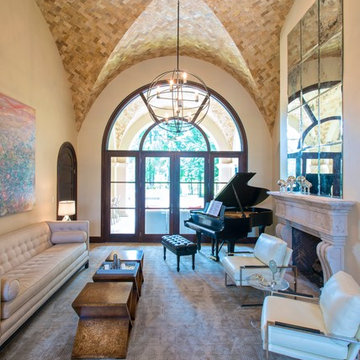
Inspiration for a large mediterranean formal enclosed living room in Houston with beige walls, a standard fireplace, no tv, lino flooring, a stone fireplace surround and brown floors.
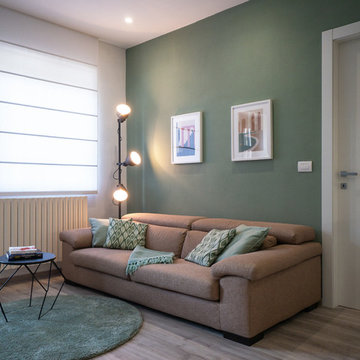
Liadesign
Design ideas for a small contemporary open plan living room in Milan with green walls, lino flooring, a corner fireplace, a plastered fireplace surround and a built-in media unit.
Design ideas for a small contemporary open plan living room in Milan with green walls, lino flooring, a corner fireplace, a plastered fireplace surround and a built-in media unit.
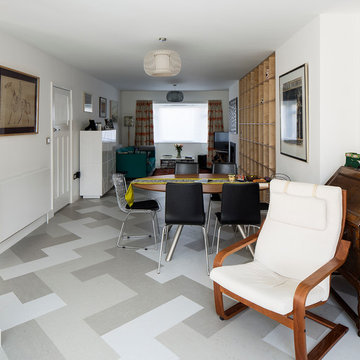
Richard Chivers
Photo of a medium sized contemporary open plan living room in Sussex with white walls, lino flooring, a wood burning stove and a stone fireplace surround.
Photo of a medium sized contemporary open plan living room in Sussex with white walls, lino flooring, a wood burning stove and a stone fireplace surround.
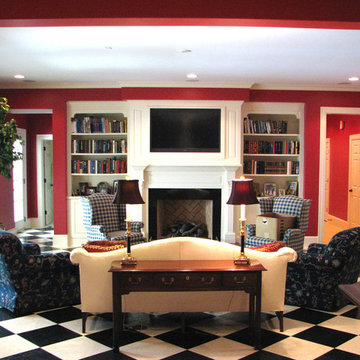
Living Room with custom build-in bookcases with fireplace with herring boned pattern and inset for television storage. Checker board cork floor.
Medium sized traditional formal enclosed living room in Raleigh with red walls, lino flooring, a standard fireplace, a wooden fireplace surround and a wall mounted tv.
Medium sized traditional formal enclosed living room in Raleigh with red walls, lino flooring, a standard fireplace, a wooden fireplace surround and a wall mounted tv.

This home was built in 1960 and retains all of its original interiors. This photograph shows the den which was empty when the project began. The furniture, artwork, lamps, recessed lighting, custom wall mounted console behind the sofa, area rug and accessories shown were added. The pieces you see are a mix of vintage and new. The original walnut paneled walls, walnut cabinetry, and plank linoleum flooring was restored. photographs by rafterman.com

Das steile, schmale Hanggrundstück besticht durch sein Panorama und ergibt durch die gezielte Positionierung und reduziert gewählter ökologische Materialwahl ein stimmiges Konzept für Wohnen im Schwarzwald.
Das Wohnhaus bietet unterschiedliche Arten von Aufenthaltsräumen. Im Erdgeschoss gibt es den offene Wohn- Ess- & Kochbereich mit einem kleinen überdachten Balkon, welcher dem Garten zugewandt ist. Die Galerie im Obergeschoss ist als Leseplatz vorgesehen mit niedriger Brüstung zum Erdgeschoss und einer Fensteröffnung in Richtung Westen. Im Untergeschoss befindet sich neben dem Schlafzimmer noch ein weiterer Raum, der als Studio und Gästezimmer dient mit direktem Ausgang zur Terrasse. Als Nebenräume gibt es zu Technik- und Lagerräumen noch zwei Bäder.
Natürliche, echte und ökologische Materialien sind ein weiteres essentielles Merkmal, die den Entwurf stärken. Beginnend bei der verkohlten Holzfassade, die eine fast vergessene Technik der Holzkonservierung wiederaufleben lässt.
Die Außenwände der Erd- & Obergeschosse sind mit Lehmplatten und Lehmputz verkleidet und wirken sich zusammen mit den Massivholzwänden positiv auf das gute Innenraumklima aus.
Eine Photovoltaik Anlage auf dem Dach ergänzt das nachhaltige Konzept des Gebäudes und speist Energie für die Luft-Wasser- Wärmepumpe und später das Elektroauto in der Garage ein.
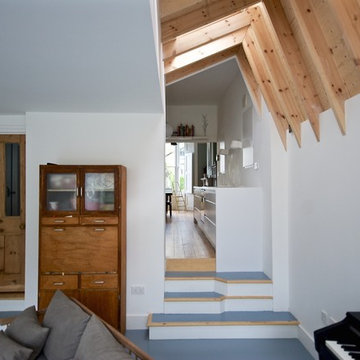
Large lounge relocated to rear.
Design ideas for a medium sized contemporary open plan living room in London with white walls, lino flooring, a wood burning stove and a brick fireplace surround.
Design ideas for a medium sized contemporary open plan living room in London with white walls, lino flooring, a wood burning stove and a brick fireplace surround.
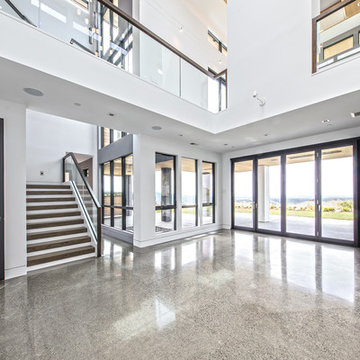
Inspiration for a large contemporary enclosed living room in Seattle with a home bar, white walls, lino flooring, a ribbon fireplace, a plastered fireplace surround, no tv and grey floors.
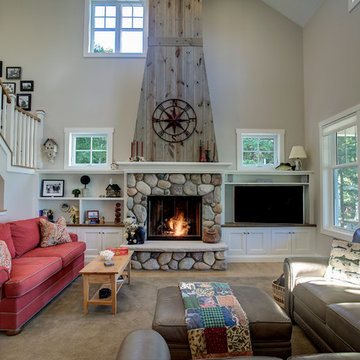
Photos by Kaity
Medium sized rural mezzanine living room in Other with a reading nook, beige walls, lino flooring, a standard fireplace, a stone fireplace surround and a wall mounted tv.
Medium sized rural mezzanine living room in Other with a reading nook, beige walls, lino flooring, a standard fireplace, a stone fireplace surround and a wall mounted tv.
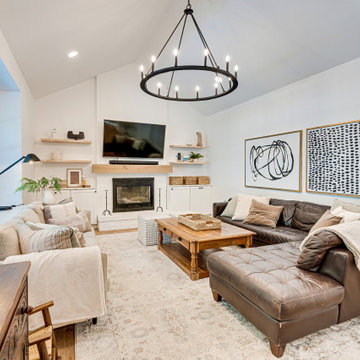
This living room boasts spacious white walls, a charming dark brown L-shaped leather sofa, and a cozy beige sofa. The wall-mounted TV rests above the timeless fireplace, while a beautiful wooden coffee table sits between the two sofas. The shelves in the room are made of wood, and the elegant black lamps provide the perfect finishing touch.
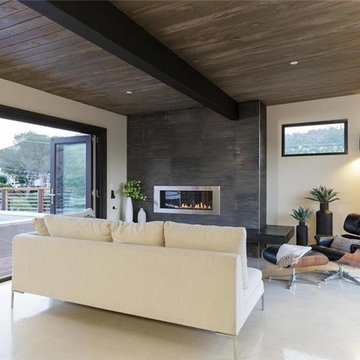
Inspiration for a medium sized modern enclosed games room in Los Angeles with white walls, lino flooring, a ribbon fireplace, a metal fireplace surround and no tv.
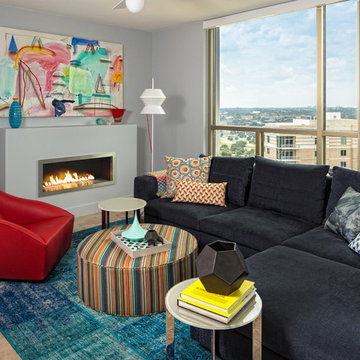
This is an example of a small contemporary open plan living room in Austin with grey walls, a ribbon fireplace, lino flooring, a metal fireplace surround and no tv.
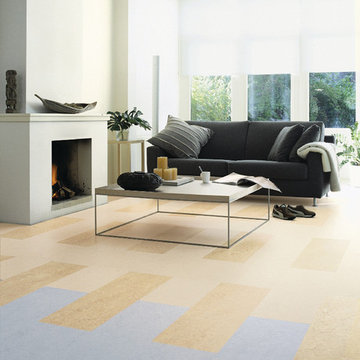
Colors: Virgin Blue, Van Gogh, Sahara
Photo of a large modern open plan living room in Chicago with white walls, lino flooring, a standard fireplace and a plastered fireplace surround.
Photo of a large modern open plan living room in Chicago with white walls, lino flooring, a standard fireplace and a plastered fireplace surround.
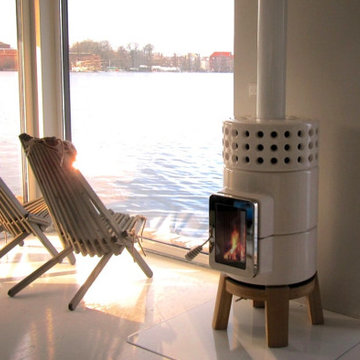
The Wittus Danish Modern inspired Stack Wood Stove with wooden base, from Maine's Chilton Furniture Co.
Design ideas for a small scandi open plan living room in Portland Maine with a reading nook, white walls, lino flooring, a wood burning stove, a concrete fireplace surround and white floors.
Design ideas for a small scandi open plan living room in Portland Maine with a reading nook, white walls, lino flooring, a wood burning stove, a concrete fireplace surround and white floors.
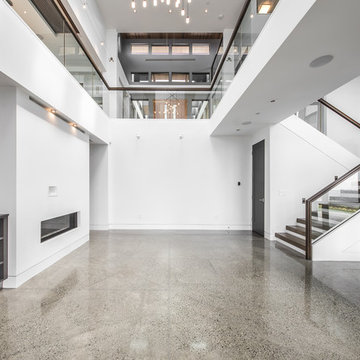
This is an example of a large contemporary formal enclosed living room in Seattle with white walls, lino flooring, a ribbon fireplace, a plastered fireplace surround, no tv and grey floors.
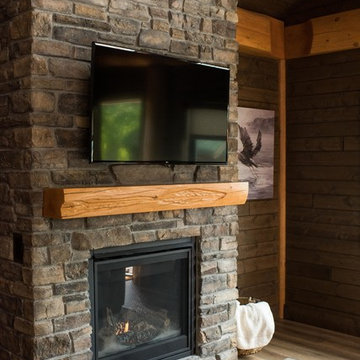
Gorgeous custom rental cabins built for the Sandpiper Resort in Harrison Mills, BC. Some key features include timber frame, quality Woodtone siding, and interior design finishes to create a luxury cabin experience.
Photo by Brooklyn D Photography
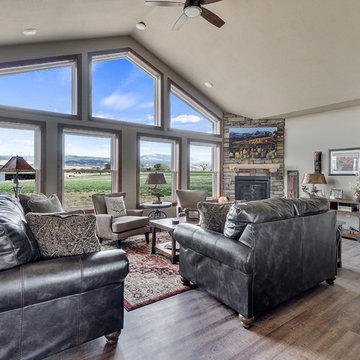
Medium sized rustic open plan living room in Minneapolis with lino flooring, a corner fireplace, a stone fireplace surround and brown floors.
Living Space with Lino Flooring and All Types of Fireplace Surround Ideas and Designs
1



