Living Space with Medium Hardwood Flooring and a Concrete Fireplace Surround Ideas and Designs
Refine by:
Budget
Sort by:Popular Today
81 - 100 of 2,529 photos
Item 1 of 3
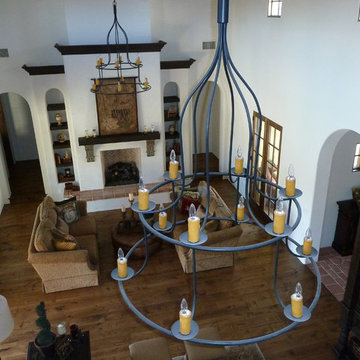
This is an example of a large mediterranean formal enclosed living room in Phoenix with white walls, medium hardwood flooring, a standard fireplace, a concrete fireplace surround, a built-in media unit and brown floors.
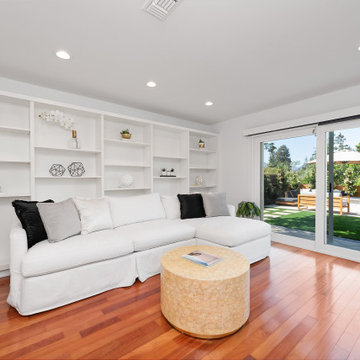
Unique opportunity to live your best life in this architectural home. Ideally nestled at the end of a serene cul-de-sac and perfectly situated at the top of a knoll with sweeping mountain, treetop, and sunset views- some of the best in all of Westlake Village! Enter through the sleek mahogany glass door and feel the awe of the grand two story great room with wood-clad vaulted ceilings, dual-sided gas fireplace, custom windows w/motorized blinds, and gleaming hardwood floors. Enjoy luxurious amenities inside this organic flowing floorplan boasting a cozy den, dream kitchen, comfortable dining area, and a masterpiece entertainers yard. Lounge around in the high-end professionally designed outdoor spaces featuring: quality craftsmanship wood fencing, drought tolerant lush landscape and artificial grass, sleek modern hardscape with strategic landscape lighting, built in BBQ island w/ plenty of bar seating and Lynx Pro-Sear Rotisserie Grill, refrigerator, and custom storage, custom designed stone gas firepit, attached post & beam pergola ready for stargazing, cafe lights, and various calming water features—All working together to create a harmoniously serene outdoor living space while simultaneously enjoying 180' views! Lush grassy side yard w/ privacy hedges, playground space and room for a farm to table garden! Open concept luxe kitchen w/SS appliances incl Thermador gas cooktop/hood, Bosch dual ovens, Bosch dishwasher, built in smart microwave, garden casement window, customized maple cabinetry, updated Taj Mahal quartzite island with breakfast bar, and the quintessential built-in coffee/bar station with appliance storage! One bedroom and full bath downstairs with stone flooring and counter. Three upstairs bedrooms, an office/gym, and massive bonus room (with potential for separate living quarters). The two generously sized bedrooms with ample storage and views have access to a fully upgraded sumptuous designer bathroom! The gym/office boasts glass French doors, wood-clad vaulted ceiling + treetop views. The permitted bonus room is a rare unique find and has potential for possible separate living quarters. Bonus Room has a separate entrance with a private staircase, awe-inspiring picture windows, wood-clad ceilings, surround-sound speakers, ceiling fans, wet bar w/fridge, granite counters, under-counter lights, and a built in window seat w/storage. Oversized master suite boasts gorgeous natural light, endless views, lounge area, his/hers walk-in closets, and a rustic spa-like master bath featuring a walk-in shower w/dual heads, frameless glass door + slate flooring. Maple dual sink vanity w/black granite, modern brushed nickel fixtures, sleek lighting, W/C! Ultra efficient laundry room with laundry shoot connecting from upstairs, SS sink, waterfall quartz counters, and built in desk for hobby or work + a picturesque casement window looking out to a private grassy area. Stay organized with the tastefully handcrafted mudroom bench, hooks, shelving and ample storage just off the direct 2 car garage! Nearby the Village Homes clubhouse, tennis & pickle ball courts, ample poolside lounge chairs, tables, and umbrellas, full-sized pool for free swimming and laps, an oversized children's pool perfect for entertaining the kids and guests, complete with lifeguards on duty and a wonderful place to meet your Village Homes neighbors. Nearby parks, schools, shops, hiking, lake, beaches, and more. Live an intentionally inspired life at 2228 Knollcrest — a sprawling architectural gem!

Facing the fireplace
Photo of a contemporary open plan living room in Other with white walls, medium hardwood flooring, a standard fireplace, a concrete fireplace surround, a wall mounted tv, brown floors, a vaulted ceiling and a wood ceiling.
Photo of a contemporary open plan living room in Other with white walls, medium hardwood flooring, a standard fireplace, a concrete fireplace surround, a wall mounted tv, brown floors, a vaulted ceiling and a wood ceiling.
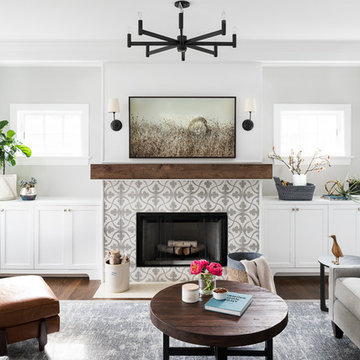
Picture Perfect home
Large traditional open plan games room in Chicago with grey walls, medium hardwood flooring, a standard fireplace, a concrete fireplace surround, a wall mounted tv and brown floors.
Large traditional open plan games room in Chicago with grey walls, medium hardwood flooring, a standard fireplace, a concrete fireplace surround, a wall mounted tv and brown floors.

A modern-contemporary home that boasts a cool, urban style. Each room was decorated somewhat simply while featuring some jaw-dropping accents. From the bicycle wall decor in the dining room to the glass and gold-based table in the breakfast nook, each room had a unique take on contemporary design (with a nod to mid-century modern design).
Designed by Sara Barney’s BANDD DESIGN, who are based in Austin, Texas and serving throughout Round Rock, Lake Travis, West Lake Hills, and Tarrytown.
For more about BANDD DESIGN, click here: https://bandddesign.com/
To learn more about this project, click here: https://bandddesign.com/westlake-house-in-the-hills/
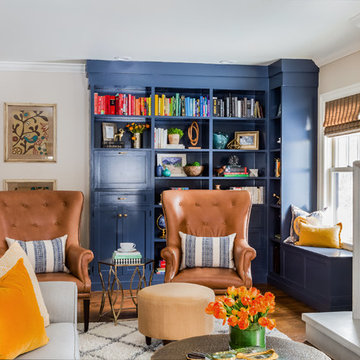
Jourieh Alicia Photography
Medium sized traditional enclosed games room in Boston with beige walls, medium hardwood flooring, a concrete fireplace surround, a wall mounted tv, a reading nook, a standard fireplace and brown floors.
Medium sized traditional enclosed games room in Boston with beige walls, medium hardwood flooring, a concrete fireplace surround, a wall mounted tv, a reading nook, a standard fireplace and brown floors.
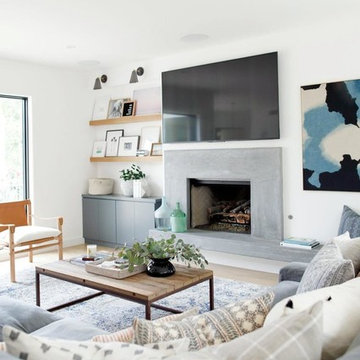
Photo of a large traditional open plan living room in Salt Lake City with white walls, medium hardwood flooring, a standard fireplace, a concrete fireplace surround and a wall mounted tv.
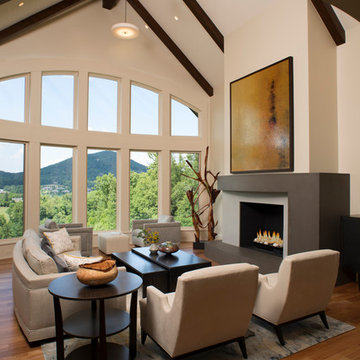
Builder: Thompson Properties,
Interior Designer: Allard & Roberts Interior Design,
Cabinetry: Advance Cabinetry,
Countertops: Mountain Marble & Granite,
Lighting Fixtures: Lux Lighting and Allard & Roberts,
Doors: Sun Mountain Door,
Plumbing & Appliances: Ferguson,
Door & Cabinet Hardware: Bella Hardware & Bath
Photography: David Dietrich Photography

We designed the layout of this home around family. The pantry room was transformed into a beautiful, peaceful home office with a cozy corner for the family dog. The living room was redesigned to accommodate the family’s playful pursuits. We designed a stylish outdoor bathroom space to avoid “inside-the-house” messes. The kitchen with a large island and added breakfast table create a cozy space for warm family gatherings.
---Project designed by Courtney Thomas Design in La Cañada. Serving Pasadena, Glendale, Monrovia, San Marino, Sierra Madre, South Pasadena, and Altadena.
For more about Courtney Thomas Design, see here: https://www.courtneythomasdesign.com/
To learn more about this project, see here:
https://www.courtneythomasdesign.com/portfolio/family-friendly-colonial/
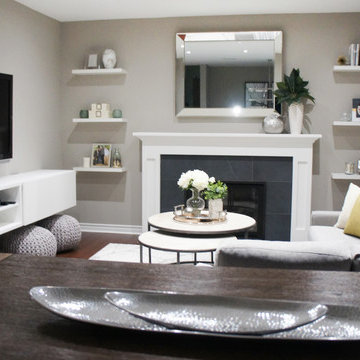
This renovation involved new flooring, lighting, wall paint, fireplace mantel and surround. It is simplicity at its finest with wall mounted cabinets for storage, floating shelves, accents of warm wood tones and subtle pops of color in the cushions and drapery panels.
Project completed by Toronto interior design firm Camden Lane Interiors, which serves Toronto.
For more about Camden Lane Interiors, click here: https://www.camdenlaneinteriors.com/
To learn more about this project, click here: https://www.camdenlaneinteriors.com/portfolio-item/etobicoke-residence/
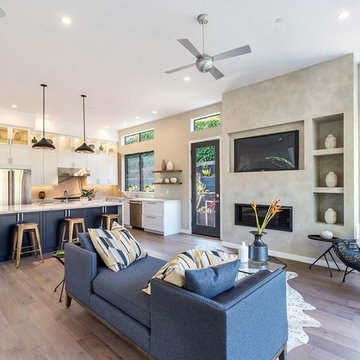
This is an example of an expansive contemporary mezzanine living room in San Francisco with grey walls, medium hardwood flooring, a standard fireplace, a concrete fireplace surround and a wall mounted tv.
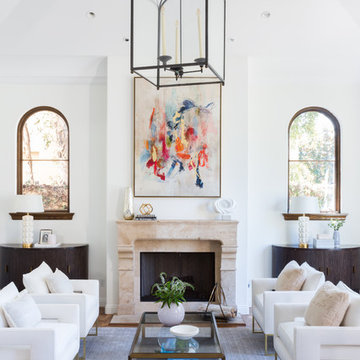
Photography: Amy Bartlam
Large mediterranean formal open plan living room in Los Angeles with white walls, medium hardwood flooring, a standard fireplace, a concrete fireplace surround, no tv and brown floors.
Large mediterranean formal open plan living room in Los Angeles with white walls, medium hardwood flooring, a standard fireplace, a concrete fireplace surround, no tv and brown floors.
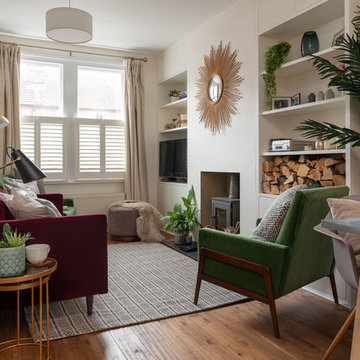
Dean Frost Photography
This is an example of a medium sized bohemian open plan living room in Hertfordshire with beige walls, medium hardwood flooring, a wood burning stove, a concrete fireplace surround and a wall mounted tv.
This is an example of a medium sized bohemian open plan living room in Hertfordshire with beige walls, medium hardwood flooring, a wood burning stove, a concrete fireplace surround and a wall mounted tv.
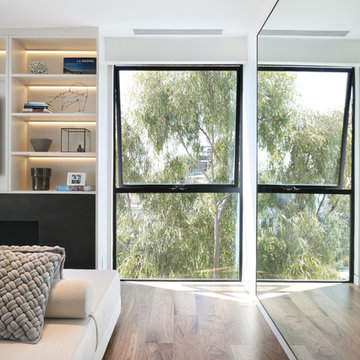
Chang Kyun Kim Photography
Inspiration for a medium sized contemporary open plan living room with white walls, medium hardwood flooring, a concrete fireplace surround, a built-in media unit and brown floors.
Inspiration for a medium sized contemporary open plan living room with white walls, medium hardwood flooring, a concrete fireplace surround, a built-in media unit and brown floors.
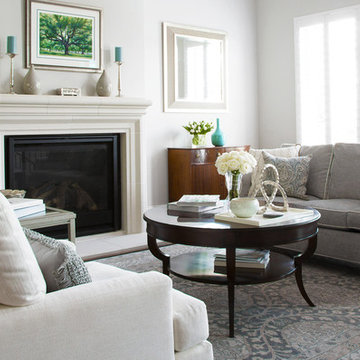
This home is a mix of his and her style. She is traditional loves antiques he is modern. Mixing her antiques with modern furniture was how this beautiful design was achieved. An original painting of New Orleans Oak Trees in the Park that was the homeowners was used. to bring some color in the space. Sherwin Williams Repose Gray 7015 Wall Color.
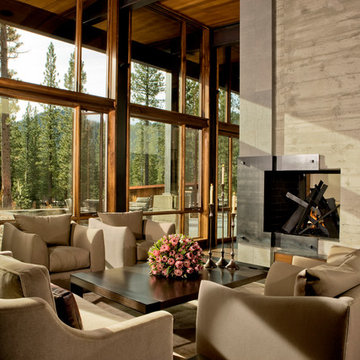
Inspiration for a large rustic open plan living room in San Francisco with beige walls, medium hardwood flooring, a two-sided fireplace and a concrete fireplace surround.
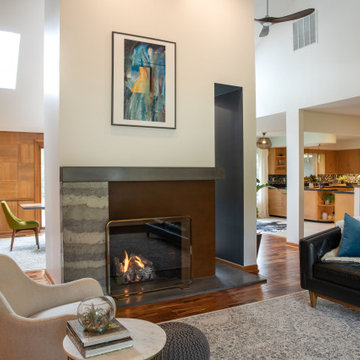
We designed and renovated a Mid-Century Modern home into an ADA compliant home with an open floor plan and updated feel. We incorporated many of the homes original details while modernizing them. We converted the existing two car garage into a master suite and walk in closet, designing a master bathroom with an ADA vanity and curb-less shower. We redesigned the existing living room fireplace creating an artistic focal point in the room. The project came with its share of challenges which we were able to creatively solve, resulting in what our homeowners feel is their first and forever home.
This beautiful home won three design awards:
• Pro Remodeler Design Award – 2019 Platinum Award for Universal/Better Living Design
• Chrysalis Award – 2019 Regional Award for Residential Universal Design
• Qualified Remodeler Master Design Awards – 2019 Bronze Award for Universal Design
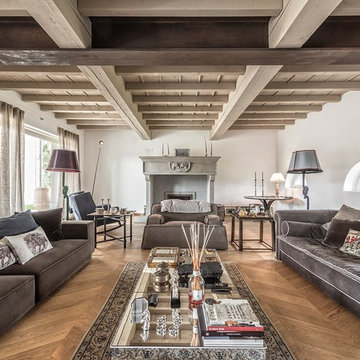
Design ideas for a mediterranean formal open plan living room in Milan with white walls, medium hardwood flooring, a standard fireplace, a concrete fireplace surround, brown floors and feature lighting.
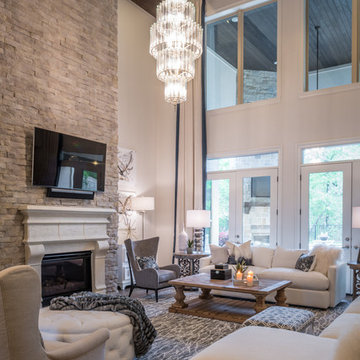
A room filled with natural light and whimsy for sure! Ample amounts of seating is provided for this client who loves to entertain family and friends. Soft colors keep the eye moving around all the beautiful finishes the home has to offer. From the exposed wooden beans to the stone fireplace, natural elements allow for the outdoors to be brought inside in the most elegant way! Cozy textures, light fabrics and a rug with lots of movement help this space to look and feel glam but still keep its natural origin in tact! Be sure to check out all the little elements and details that draw the eye both high and low!
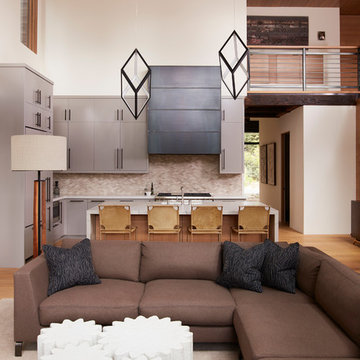
This is an example of a medium sized contemporary open plan games room in San Francisco with beige walls, medium hardwood flooring, a standard fireplace, a concrete fireplace surround, a built-in media unit and brown floors.
Living Space with Medium Hardwood Flooring and a Concrete Fireplace Surround Ideas and Designs
5



