Living Space with Medium Hardwood Flooring and Black Floors Ideas and Designs
Refine by:
Budget
Sort by:Popular Today
21 - 40 of 113 photos
Item 1 of 3
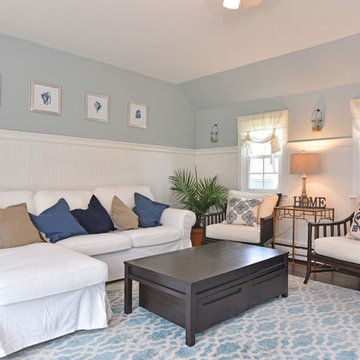
Family room full of beach charm
This is an example of a large coastal enclosed games room in Providence with blue walls, medium hardwood flooring, a standard fireplace, a brick fireplace surround, a wall mounted tv and black floors.
This is an example of a large coastal enclosed games room in Providence with blue walls, medium hardwood flooring, a standard fireplace, a brick fireplace surround, a wall mounted tv and black floors.
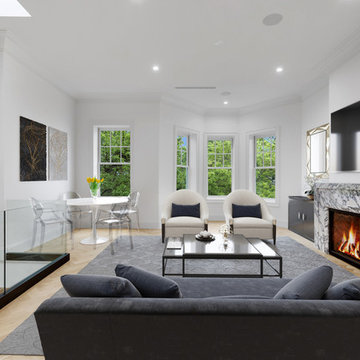
Exposed brick with a touch of marble on fireplace mantel
This is an example of a medium sized modern formal open plan living room in New York with white walls, medium hardwood flooring, a standard fireplace, a stone fireplace surround, a wall mounted tv and black floors.
This is an example of a medium sized modern formal open plan living room in New York with white walls, medium hardwood flooring, a standard fireplace, a stone fireplace surround, a wall mounted tv and black floors.
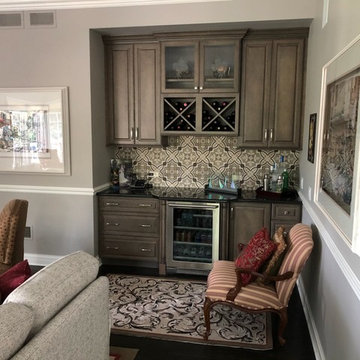
Small vintage open plan living room in New York with a home bar, grey walls, black floors, medium hardwood flooring, no fireplace and no tv.
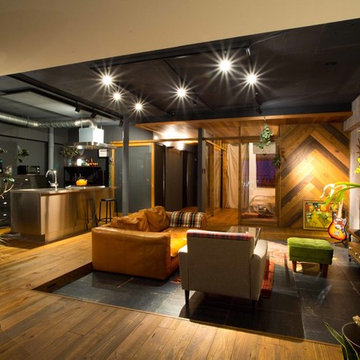
インダストリアルヴィンテージハウス
This is an example of a medium sized urban open plan living room in Other with medium hardwood flooring, no fireplace, a freestanding tv and black floors.
This is an example of a medium sized urban open plan living room in Other with medium hardwood flooring, no fireplace, a freestanding tv and black floors.
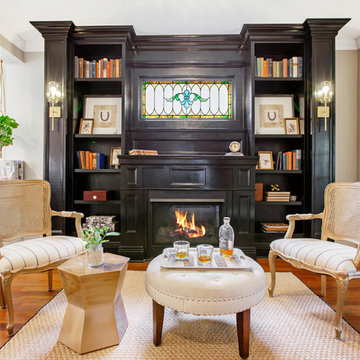
Iris Bachman Photography
Photo of a medium sized classic enclosed living room in New York with a reading nook, white walls, medium hardwood flooring, a standard fireplace, a wooden fireplace surround, no tv and black floors.
Photo of a medium sized classic enclosed living room in New York with a reading nook, white walls, medium hardwood flooring, a standard fireplace, a wooden fireplace surround, no tv and black floors.
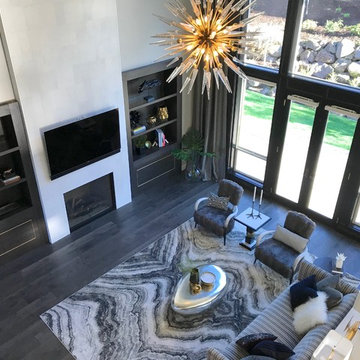
Great room. Rebuild LLC
Photo of a large contemporary open plan living room in Portland with medium hardwood flooring, a standard fireplace, a tiled fireplace surround, a wall mounted tv and black floors.
Photo of a large contemporary open plan living room in Portland with medium hardwood flooring, a standard fireplace, a tiled fireplace surround, a wall mounted tv and black floors.
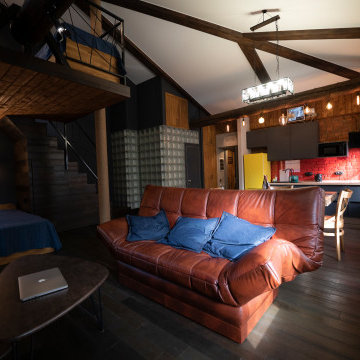
Этот интерьер – результат интересных идей, смелых решений и профессионального подхода строителей высокого класса.
В старом фонде Санкт-Петербурга, встречаются небольшие двухэтажные здания, располагающиеся во дворах-колодцах.
Изначально, этот дом являлся конюшней. На втором этаже было две комнаты, ванная, кухня. Помещения были очень маленькие и запущенные, потолок низкий. Из ванной можно было попасть на холодный чердак по приставной вертикальной лестнице. Встать в полный рост на чердаке можно было лишь на четырёх квадратных метрах в самой высокой точке. Рассматривались разные идеи по организации пространства. Сначала, было предложено сделать лестницу на чердак, который необходимо утеплить и организовать спальное место в высокой точке кровли, но эта идея не прижилась, так как, такое решение, значительно сократило бы полезную площадь. В итоге, я предложил демонтировать перекрытие и стены, и объединить этаж и чердак. Решение было одобрено. После демонтажа выявились некоторые нюансы: лаги пришлось укреплять и менять листы самой кровли, так как они протекали, так же, пришлось перекладывать оконные проёмы, они были не в один уровень, пол пришлось укреплять и заливать. Вскрылись четыре несущих бревна перекрытия, два их которых сгнили в точках крепления к стенам, их демонтировали. Оставшиеся два бревна оставили, одно полностью, а второе отрезали на половину и закрепили ко второму ярусу, который был возведён сразу после демонтажа. Оба бревна, в новом интерьере, служат как дополнительной несущей конструкцией, так и элементом декора.
Настоящий лофт интерьер. Отреставрированный родной кирпич, старые бревенчатые балки, сварная конструкция второго яруса, стеклоблоки, обеденный стол из слэба, кожаный диван, жёлтый холодильник, фартук кухни - кирпич под стеклом окрашенный в красный, паркетная доска, в санузле чёрная сантехника.
Перевоплощать, измученный временем и невниманием старый фонд Петербурга, для меня, всегда было одним из самых приятных занятий.
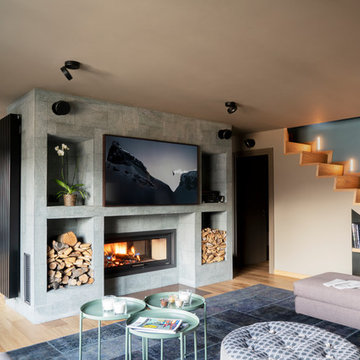
Design ideas for a medium sized contemporary open plan living room in Milan with medium hardwood flooring, a wood burning stove, blue walls, a stone fireplace surround, a built-in media unit and black floors.
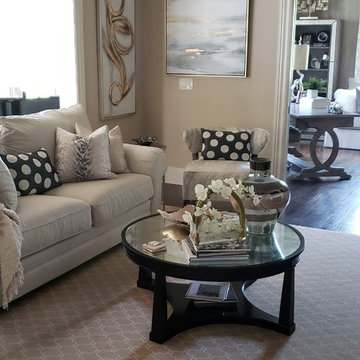
Updating colors with brighter colors and soft creams, grays, hair on hide chair, abstract art, new lighting
Design ideas for an expansive traditional open plan games room in Other with grey walls, medium hardwood flooring, a standard fireplace, a stone fireplace surround, a wall mounted tv and black floors.
Design ideas for an expansive traditional open plan games room in Other with grey walls, medium hardwood flooring, a standard fireplace, a stone fireplace surround, a wall mounted tv and black floors.
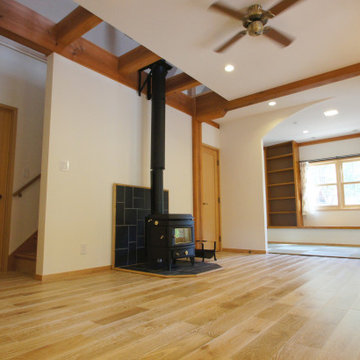
リビングには薪ストーブを設置。
2階への階段を壁裏に配置して薪ストーブ上部を解放。これにより2階も快適な暖房効果が得られます。
This is an example of a farmhouse living room with white walls, medium hardwood flooring, a wood burning stove, a tiled fireplace surround and black floors.
This is an example of a farmhouse living room with white walls, medium hardwood flooring, a wood burning stove, a tiled fireplace surround and black floors.
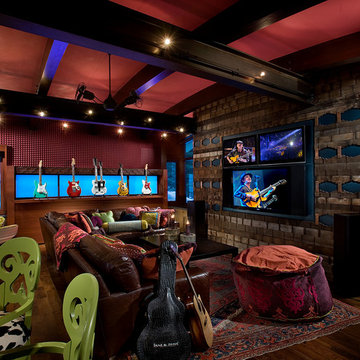
Anita Lang - IMI Design - Scottsdale, AZ
Design ideas for a large modern open plan living room in Sacramento with red walls, a music area, medium hardwood flooring, a standard fireplace, a stone fireplace surround, a built-in media unit and black floors.
Design ideas for a large modern open plan living room in Sacramento with red walls, a music area, medium hardwood flooring, a standard fireplace, a stone fireplace surround, a built-in media unit and black floors.
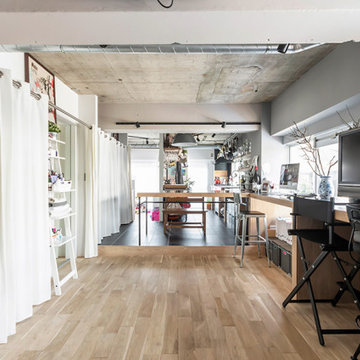
キッチンからリビングまでのカウンターを一体でデザイン。リビング側は一段床が下がりハイカウンターサイズに。ダイニングテーブルも造作。
寝室/UB/WICは一列に配置し、全てカーテンで隠している。
Inspiration for a medium sized modern open plan living room in Tokyo with grey walls, medium hardwood flooring, black floors, exposed beams and tongue and groove walls.
Inspiration for a medium sized modern open plan living room in Tokyo with grey walls, medium hardwood flooring, black floors, exposed beams and tongue and groove walls.

photo by 萩原ヤスオ写真事務所
Modern open plan games room in Other with white walls, medium hardwood flooring, a corner fireplace, a stone fireplace surround, a wall mounted tv and black floors.
Modern open plan games room in Other with white walls, medium hardwood flooring, a corner fireplace, a stone fireplace surround, a wall mounted tv and black floors.
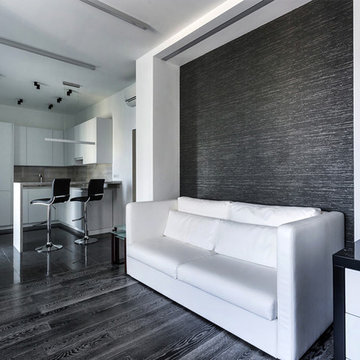
Анастасия Болотаева, Никита Донин
Design ideas for a small contemporary open plan living room in Moscow with white walls, medium hardwood flooring, a wall mounted tv and black floors.
Design ideas for a small contemporary open plan living room in Moscow with white walls, medium hardwood flooring, a wall mounted tv and black floors.
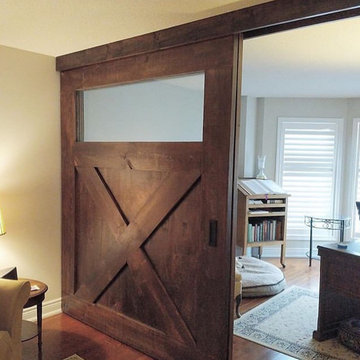
Open up that space or keep it private .
Sliding doors allow you to do both!
Inspiration for a contemporary games room in Toronto with white walls, medium hardwood flooring and black floors.
Inspiration for a contemporary games room in Toronto with white walls, medium hardwood flooring and black floors.
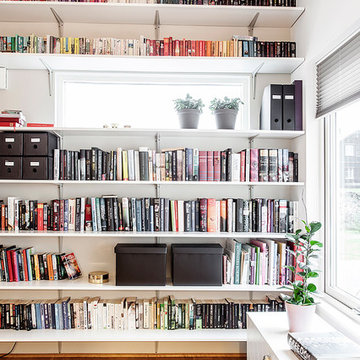
Platsbyggd bokhylla Foto: Anders Bergstedt
Photo of a large scandi open plan living room in Gothenburg with a reading nook, white walls, medium hardwood flooring, a wall mounted tv and black floors.
Photo of a large scandi open plan living room in Gothenburg with a reading nook, white walls, medium hardwood flooring, a wall mounted tv and black floors.
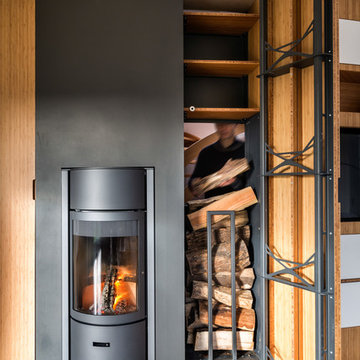
Photo of a large contemporary open plan living room in Paris with beige walls, medium hardwood flooring, a wood burning stove, a metal fireplace surround, a concealed tv and black floors.
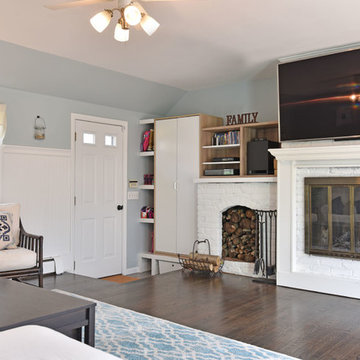
Family room full of beach charm
Photo of a large traditional enclosed games room in Boston with blue walls, medium hardwood flooring, a standard fireplace, a brick fireplace surround, a wall mounted tv and black floors.
Photo of a large traditional enclosed games room in Boston with blue walls, medium hardwood flooring, a standard fireplace, a brick fireplace surround, a wall mounted tv and black floors.
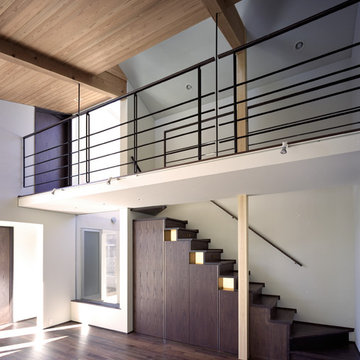
This is an example of a medium sized modern open plan living room in Tokyo with a music area, white walls, medium hardwood flooring, no fireplace, a plastered fireplace surround, a freestanding tv and black floors.
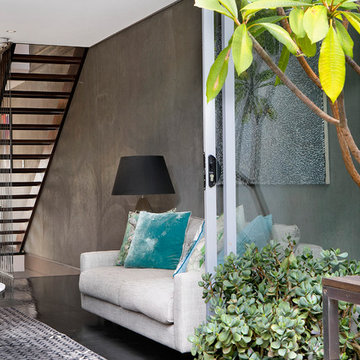
Mitch Cameron Photography
Pilcher Residential
Urban enclosed living room in Sydney with grey walls, black floors, medium hardwood flooring, no fireplace and no tv.
Urban enclosed living room in Sydney with grey walls, black floors, medium hardwood flooring, no fireplace and no tv.
Living Space with Medium Hardwood Flooring and Black Floors Ideas and Designs
2



